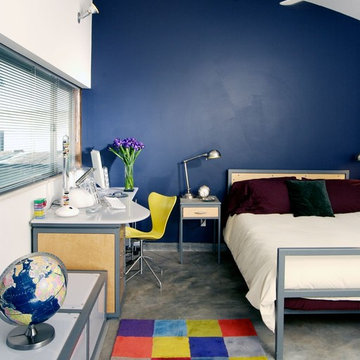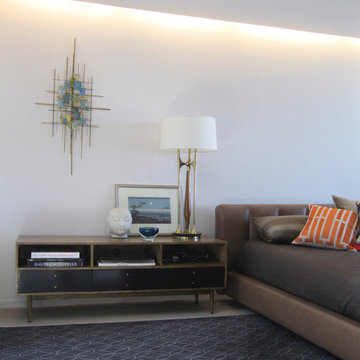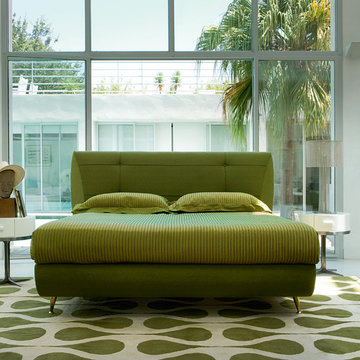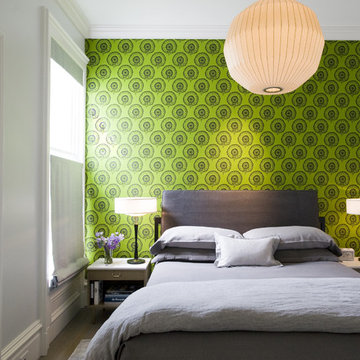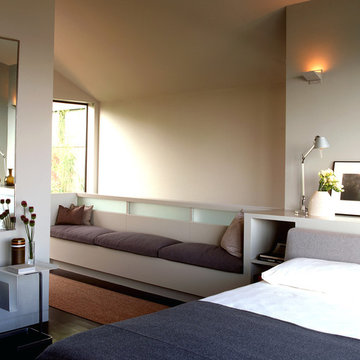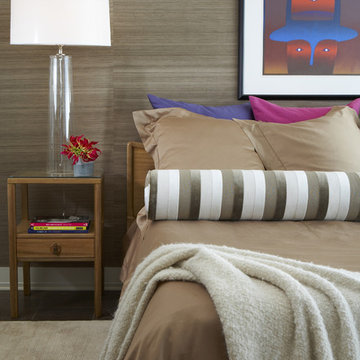Idées déco de maisons modernes
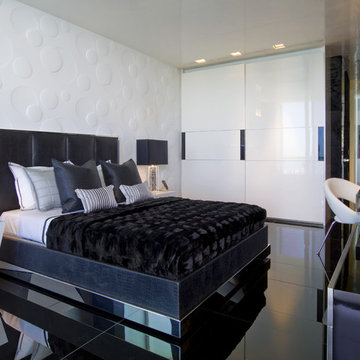
Photo shoot by professional photographer Ken Hayden
Cette photo montre une chambre moderne avec un mur blanc, aucune cheminée, un sol en carrelage de céramique et un sol noir.
Cette photo montre une chambre moderne avec un mur blanc, aucune cheminée, un sol en carrelage de céramique et un sol noir.
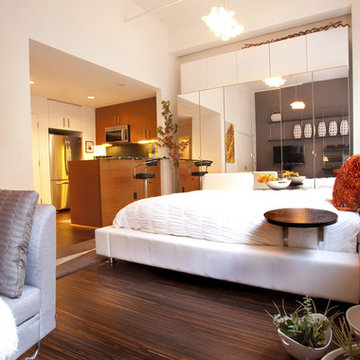
Idée de décoration pour une chambre minimaliste avec un mur beige et parquet foncé.
Trouvez le bon professionnel près de chez vous
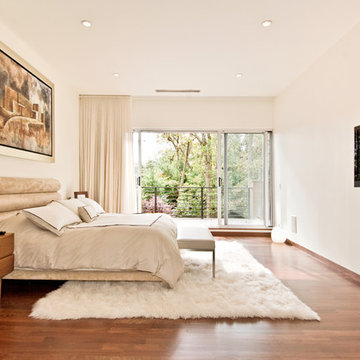
Réalisation d'une chambre minimaliste avec un mur blanc et un sol en bois brun.
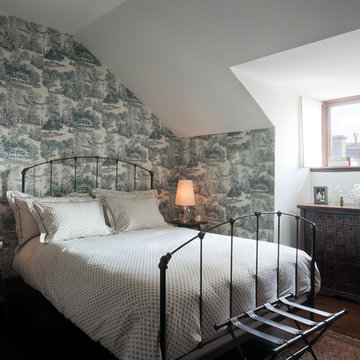
This 1899 townhouse on the park was fully restored for functional and technological needs of a 21st century family. A new kitchen, butler’s pantry, and bathrooms introduce modern twists on Victorian elements and detailing while furnishings and finishes have been carefully chosen to compliment the quirky character of the original home. The area that comprises the neighborhood of Park Slope, Brooklyn, NY was first inhabited by the Native Americans of the Lenape people. The Dutch colonized the area by the 17th century and farmed the region for more than 200 years. In the 1850s, a local lawyer and railroad developer named Edwin Clarke Litchfield purchased large tracts of what was then farmland. Through the American Civil War era, he sold off much of his land to residential developers. During the 1860s, the City of Brooklyn purchased his estate and adjoining property to complete the West Drive and the southern portion of the Long Meadow in Prospect Park.
Architecture + Interior Design: DHD
Original Architect: Montrose Morris
Photography: Peter Margonelli
http://petermorgonelli.com
Rechargez la page pour ne plus voir cette annonce spécifique
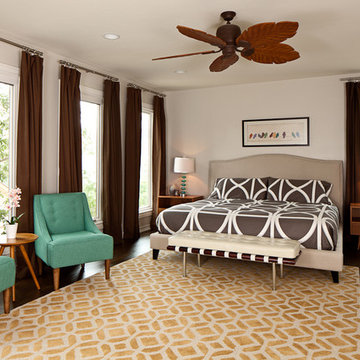
A mix of modern and retro
Idées déco pour une chambre moderne avec un mur blanc et parquet foncé.
Idées déco pour une chambre moderne avec un mur blanc et parquet foncé.
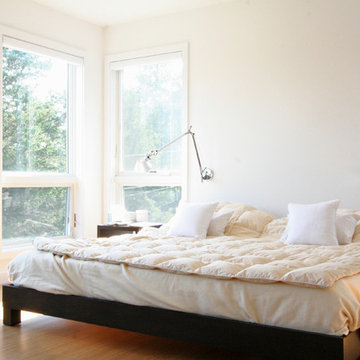
Located in a residential neighborhood in Cape Cod, this home is the perfect getaway for a family of four wanting to escape the city life of Boston. The four module home was set on an existing 28’ x 50’ foundation to utilize the existing structure and expedite the construction process. The new 2,775 sf home takes advantage of its natural surroundings with an exterior stair leading to an expansive roof deck where one can bask in the sun while in awe of the views overlooking both the bay and the ocean beyond.
This two-story double-wide typology is 2 boxes set on top of another 2 boxes with a single cut carved out to designate entry. To further expand the programmatic needs of the client and not the existing foundation, appendages of linear 2x2 cedar screens of living space, outdoor showers, balconies, and decks were added to the exterior. The house is clad in a contextual cedar shake siding and tied together with accents of gray cement board panels. With large expanses of glass and numerous operable windows the house takes advantages of summer breezes and blurs the division of interior and exterior. Furthermore, the exterior roof deck is complete with an exterior fireplace, creating the perfect setting to view the sunset and Salt Pond Bay beyond.
Furnished with maple cabinets and dark recycled quartzite countertops, the kitchen is open to the living and dining areas and visually connected to the exterior with sliding doors opening onto the rear deck. While open communal areas dominate the first floor, the second floor is composed of three bedrooms, two and half baths and a media room that is linked to the exterior staircase leading to the roof deck. The master bedroom suite features a cantilevered balcony and exterior shower along with an alcove for a desk and chair to act as a makeshift office.
Architects: Joseph Tanney, Robert Luntz
Project Architect: John Kim, Craig Kim
Project Team: Michael Hargens, Brian Thomas
Manufacturer: Simplex Industries
Engineer: Lynne Walshaw P.E., Greg Sloditskie,
Contractor: Twine Field Custom Builders
Photographer: © RES4, © Joshua McHugh
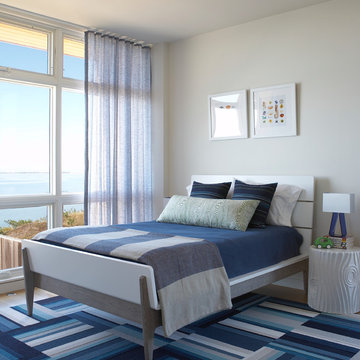
Michael Partenio
Aménagement d'une chambre d'enfant moderne avec un mur blanc.
Aménagement d'une chambre d'enfant moderne avec un mur blanc.
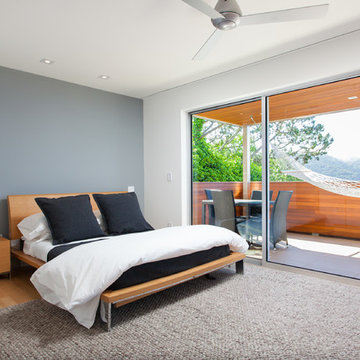
Designer: Christian Oberhauser, Photographer: Peter Lyons
Aménagement d'une chambre moderne avec un mur gris, parquet clair et aucune cheminée.
Aménagement d'une chambre moderne avec un mur gris, parquet clair et aucune cheminée.
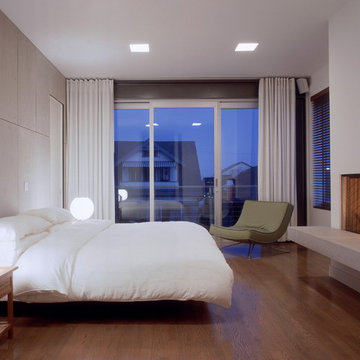
Additionally, normally enclosed rooms such as the bedrooms and studio are opened to the outdoors in a matter of seconds with oversized roll-away windows mounted on the exterior facades, and aluminum-framed sliding doors. @Benny Chan
Rechargez la page pour ne plus voir cette annonce spécifique
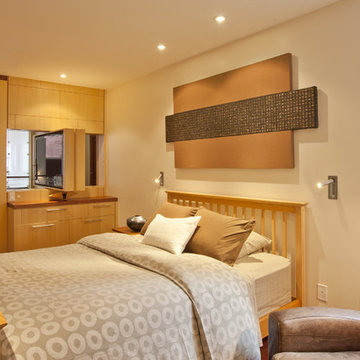
Photography: Peter Vanderwarker
Aménagement d'une chambre d'amis moderne.
Aménagement d'une chambre d'amis moderne.
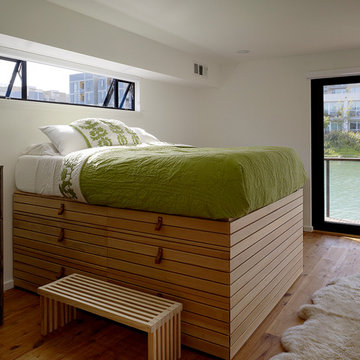
Raised bed in the master bedroom. The bed is on Ikea Akurum drawers with wood sheathing and leather pulls.
Photo by Matthew Millman
Cette photo montre une chambre moderne avec un mur blanc et un sol en bois brun.
Cette photo montre une chambre moderne avec un mur blanc et un sol en bois brun.
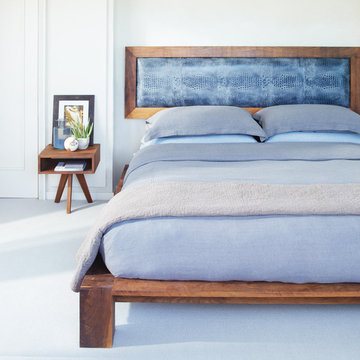
Inspiration pour une chambre avec moquette minimaliste avec un mur gris et un sol bleu.
Idées déco de maisons modernes
Rechargez la page pour ne plus voir cette annonce spécifique
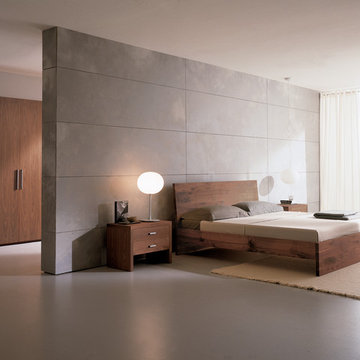
Night table in solid wood available with 1 or 2 drawers.
Réalisation d'une chambre minimaliste avec un mur gris.
Réalisation d'une chambre minimaliste avec un mur gris.
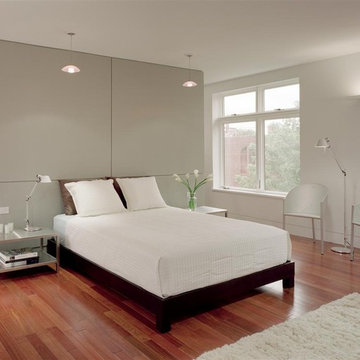
New bathroom and master bedroom suite, with walk-in closet accessed by custom sliding mahogany panels. New Finnish gas fireplace.
Photographer: Barry Halkin
2



















