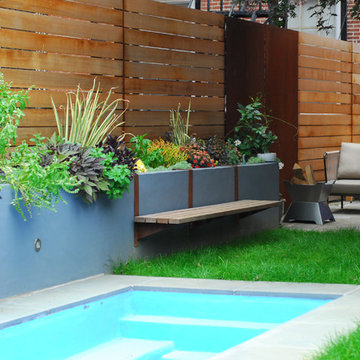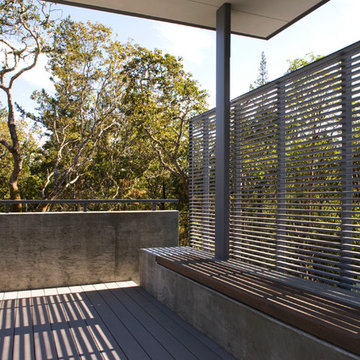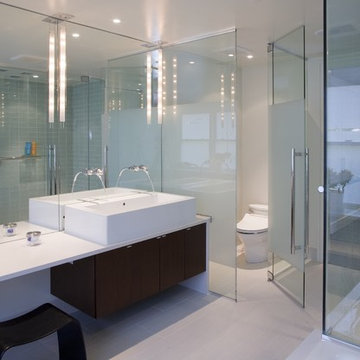Idées déco de maisons modernes turquoises
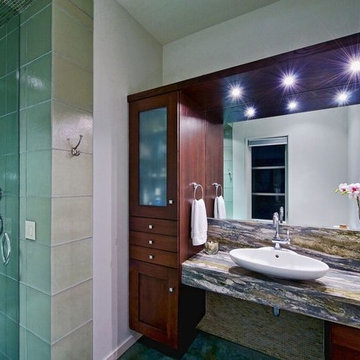
Réalisation d'une salle de bain minimaliste en bois foncé de taille moyenne avec un placard à porte plane, WC à poser, un mur blanc, sol en béton ciré, une vasque et un plan de toilette en quartz.
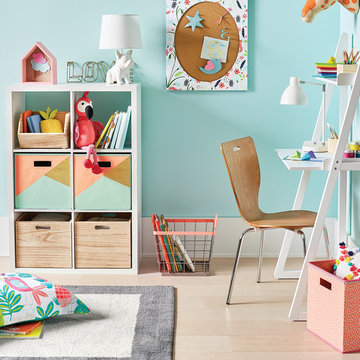
Réalisation d'une chambre de fille de 4 à 10 ans minimaliste de taille moyenne avec un bureau, un mur bleu, parquet clair et un sol beige.
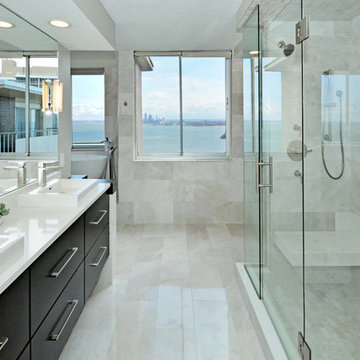
Cette image montre une grande douche en alcôve principale minimaliste avec un placard à porte plane, des portes de placard noires, une baignoire indépendante, un carrelage blanc, du carrelage en marbre, un mur blanc, un sol en marbre, une vasque, un plan de toilette en surface solide, un sol blanc et une cabine de douche à porte battante.
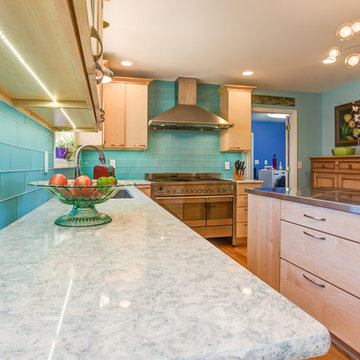
Modern bright kitchen designed by Amy Hart of Albemarle Cabinet Co. in Charlottesville VA. Photography by Bill Storer Photography. Contractor is Jim Gates.
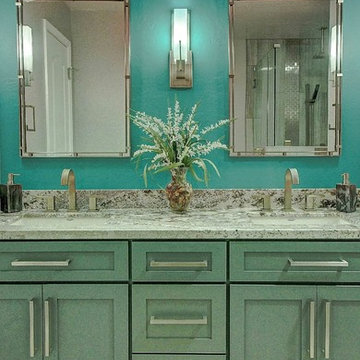
What a dreamy transformation of a dull kitchen and drab guest bathroom!
The guest bathroom was also gutted and reinvented! We tore out the old shower, and built a larger, walk-in shower with a curb. Our clients sought after a relaxing spa-like feel in their bathroom. Pebble tile, green tinted glass, and waterfall features in the shower highlight the spa feel. New Medallion cabinets with an Islander Sheer finish, embrace a feeling of tranquility. Pure serenity.
Are you thinking about remodeling your kitchen and bathroom? We offer complimentary design consultations! Call us today to schedule yours!
602-428-6112
www.CustomCreativeRemodeling.com
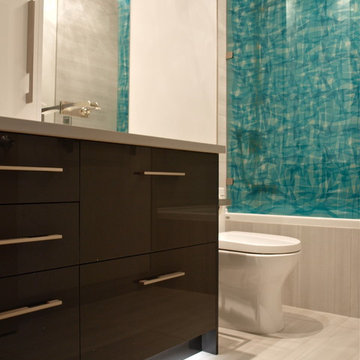
Aménagement d'une petite salle de bain moderne avec un lavabo posé, un placard à porte plane, des portes de placard grises, un plan de toilette en stratifié, une baignoire en alcôve, un combiné douche/baignoire, WC à poser, un carrelage gris, des carreaux de porcelaine, un mur blanc et un sol en carrelage de porcelaine.
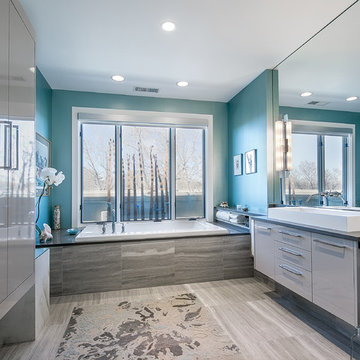
www.denverphoto.com
Idée de décoration pour une salle de bain principale minimaliste de taille moyenne avec des portes de placard grises, un plan de toilette en quartz modifié, une baignoire posée, une douche d'angle, un carrelage gris, un carrelage de pierre et un sol en calcaire.
Idée de décoration pour une salle de bain principale minimaliste de taille moyenne avec des portes de placard grises, un plan de toilette en quartz modifié, une baignoire posée, une douche d'angle, un carrelage gris, un carrelage de pierre et un sol en calcaire.
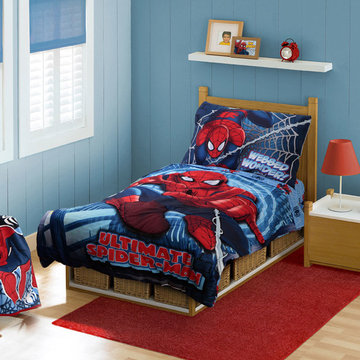
Does your young one love Spiderman? These amazing items will bring their favorite superhero fantasy to life! We have a wide range of bedding and room decor products that will make quite an impression. Click the website button to view all items available for purchase.
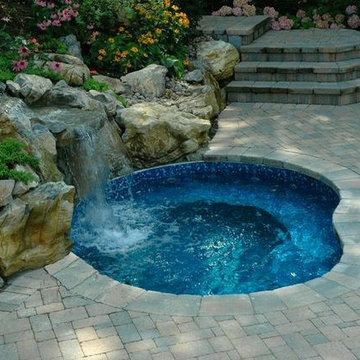
www.besthottubs.com
Keeping a spa separate and functioning with its own controls, allows it to run late into the season -- and, in the Northeast, perhaps all winter long!
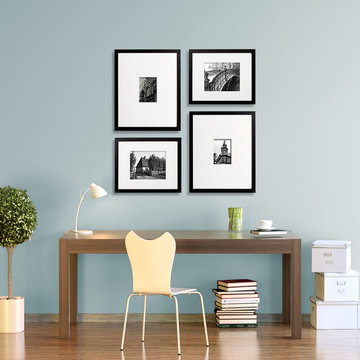
A pair of extra large "Signature" frames turn your 5x7 prints into a dramatic showpiece. Partner them with basic "Large" frames and you've got a great little gallery. Easy to add to over time...

Peter Rymwid Photography
Inspiration pour un salon minimaliste ouvert et de taille moyenne avec un mur blanc, une cheminée standard, un téléviseur fixé au mur, un sol en ardoise et un manteau de cheminée en pierre.
Inspiration pour un salon minimaliste ouvert et de taille moyenne avec un mur blanc, une cheminée standard, un téléviseur fixé au mur, un sol en ardoise et un manteau de cheminée en pierre.
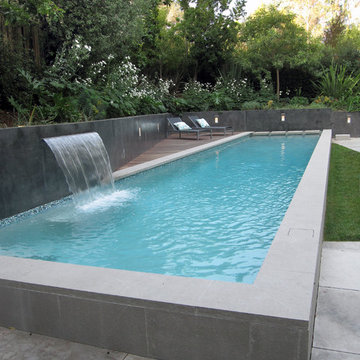
Photography: © ShadesOfGreen
Idée de décoration pour une piscine minimaliste avec une terrasse en bois.
Idée de décoration pour une piscine minimaliste avec une terrasse en bois.
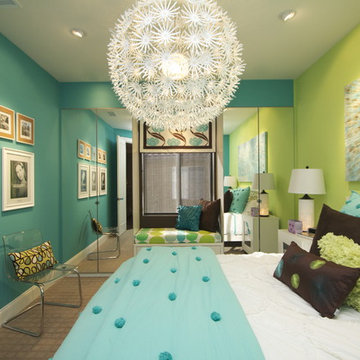
Kids Bedrooms can be fun. This preteen bedroom design was create for a young girl in need o her own bedroom. Having shared bedrooms with hr younger sister it was time Abby had her own room! Interior Designer Rebecca Robeson took the box shaped room and added a much needed closet by using Ikea's PAX wardrobe system which flanked either side of the window. This provided the perfect spot to add a simple bench seat below the window creating a delightful window seat for young Abby to curl up and enjoy a great book or text a friend. Robeson's artful use of bright wall colors mixed with PB teen bedding makes for a fun exhilarating first impression when walking into Abby's room! For more details on Abby's bedroom, watch YouTubes most popular Interior Designer, Rebecca Robeson as she walks you through the actual room!
http://www.youtube.com/watch?v=a2ZQbjBJsEs
Photos by David Hartig
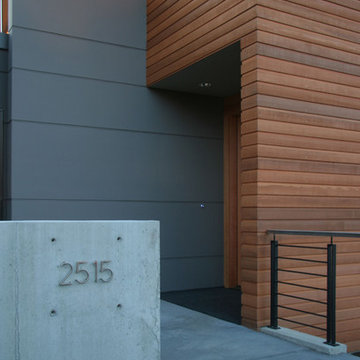
ALCOVA architecture
Magnolia House
Cette image montre une entrée minimaliste avec une porte simple et une porte en bois brun.
Cette image montre une entrée minimaliste avec une porte simple et une porte en bois brun.

Inspiration pour une grande salle de bain principale minimaliste avec un placard à porte plane, des portes de placard blanches, une baignoire indépendante, une douche d'angle, WC à poser, un carrelage gris, du carrelage en marbre, un mur gris, un sol en carrelage de céramique, un plan de toilette en quartz, un sol gris, une cabine de douche à porte coulissante, un plan de toilette blanc, un banc de douche et meuble double vasque.
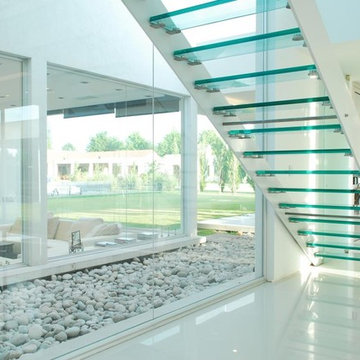
Pilar House (2010)
Project, Works Management and Construction
Location Altos de Pilar Country Club, Pilar, Buenos Aires, Argentina
Total Area 706 m²
Photo Eugenio Valentini
Principal> Arq. Alejandro Amoedo
Lead Designer> Arq. Lucas D’Adamo Baumann
Project Manager> Hernan Montes de Oca
Collaborators> Federico Segretin Sueyro, Luciana Flores, Fausto Cristini
This weekend house was designed on a large lot. Framed by two large walls placed orthogonally over one of the corners of the lot, an H-shaped layout was designed, dividing the lot in three well differentiated areas. To the front, there is the access driveway for cars and pedestrians; on the northeastern side, there is the pool and leisure area; and, finally, on the southern side, there is the service and garage area. The plan is very big and more developed on the ground floor, which allowed for the creation of a big terrace that benefits from the views onto the garden and the swimming pool and also articulates functionally the private area of the upper floor bedrooms with the playroom and the gallery on the ground floor.
The white image with pure lines of this house, inspired in the Bauhaus principles where form follows function, is broken by some walls paneled in black slates, steel, wood and mainly by large glass areas that are integrated into the views and natural light in all its rooms.
From the front of the lot, we access the house under a folded wall that organizes the main hall and we face an inner yard around which we find: the sitting room, half a level below, and the formal dining room, after which is the home theater room, especially conditioned for its function. The large cantilever proposed by the upper floor over the sitting room forms a semi-covered sector adjacent to it where a sunken space especially devised for leisure was designed over a wooden deck. It is accompanied by a double-sided fireplace which may be seen from the inside and from the outside. The access sector is completed with a wardrobe, a toilet and a guest bedroom with private bathroom, profiting from exclusive views onto an inner yard created by the stone wall that surrounds these sectors.
In the center of the H there is the family area, made up of the kitchen, the informal dining room and the main gallery, which connects it to the playroom and the barbecue area.
From the kitchen, access may be gained to the southern sector, comprising the service area and used as secondary access from the garages. A laundry, a pantry, a bedroom with bathroom, a storage room, a full bathroom with sauna for the pool and playroom make up this sector.
The upper floor includes the master suite with bathroom, walk-in closet and views onto the garden; the girls' suite is made up of two bedrooms that may be integrated into a common playroom and a bathroom shared with the rest areas.
From the central hall in double height, access is gained to the terrace through a steel and glass bridge that connects it to the stairs made of the same materials.
Idées déco de maisons modernes turquoises
3



















