Idées déco de maisons montagne
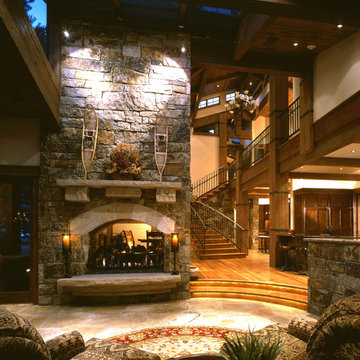
Cette photo montre un grand salon montagne ouvert avec une salle de réception, un mur beige, un sol en travertin, une cheminée double-face, un manteau de cheminée en pierre et un sol marron.
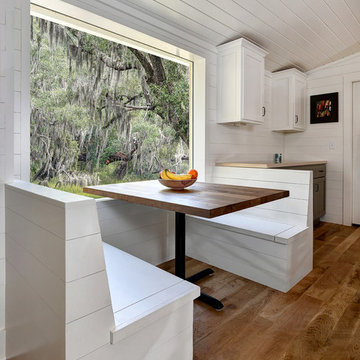
William Quarles
Exemple d'une cuisine ouverte montagne en U de taille moyenne avec un évier de ferme, un placard à porte shaker, des portes de placard grises, un plan de travail en bois, une crédence blanche, une crédence en bois, un électroménager en acier inoxydable, un sol en bois brun et îlot.
Exemple d'une cuisine ouverte montagne en U de taille moyenne avec un évier de ferme, un placard à porte shaker, des portes de placard grises, un plan de travail en bois, une crédence blanche, une crédence en bois, un électroménager en acier inoxydable, un sol en bois brun et îlot.
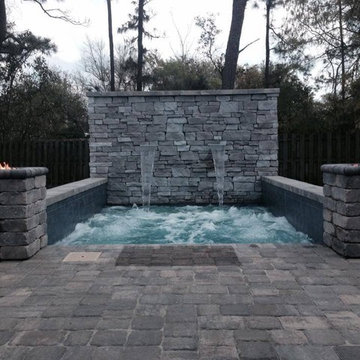
Cocktail Pool (Heated with 12 Therapy Jets) with 2 Shear Descent Falls and 2 Fire Features accented with stone veneer
Cette image montre une petite piscine arrière chalet rectangle avec des pavés en brique et un bain bouillonnant.
Cette image montre une petite piscine arrière chalet rectangle avec des pavés en brique et un bain bouillonnant.
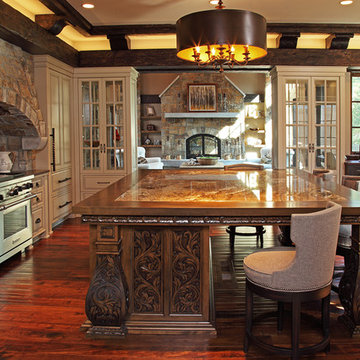
Beautiful Lodge Style Home in Minneapolis.
Beige Upholstered Bar Stools, Center Island, Kitchen Island, Carved Wood Detail, Mahogany Flooring, Mahogany Wood Floor, Rustic Style Kitchen, Glass Front Cabinets, Stone Fireplace, Stone Hood, Wood Ceiling Detail
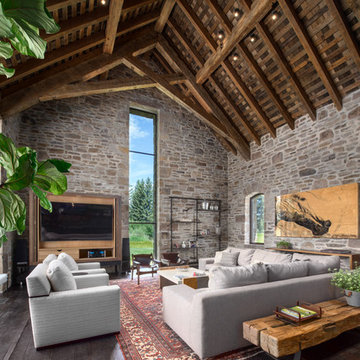
A custom home in Jackson, Wyoming
Idées déco pour un grand salon montagne ouvert avec parquet foncé, aucune cheminée, un téléviseur dissimulé, un mur multicolore et un plafond cathédrale.
Idées déco pour un grand salon montagne ouvert avec parquet foncé, aucune cheminée, un téléviseur dissimulé, un mur multicolore et un plafond cathédrale.
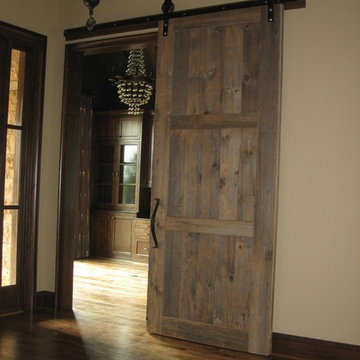
The homeowners owned other properties in Wyoming and Jackson Hall and wanted something inspired by a mountainous, hill country look, we came up with a concept that provided them with a more mountain style home.
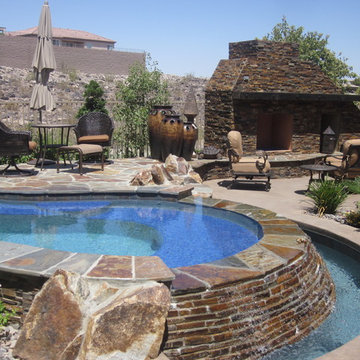
Idée de décoration pour une piscine naturelle et arrière chalet de taille moyenne et sur mesure avec un point d'eau et une terrasse en bois.
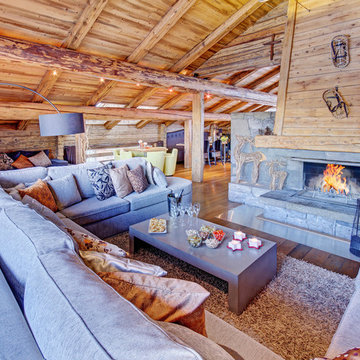
Idée de décoration pour un grand salon chalet avec un sol en bois brun, une cheminée standard, un manteau de cheminée en pierre, une salle de réception, un mur marron, aucun téléviseur et éclairage.
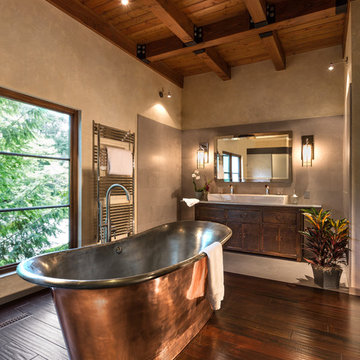
Edmunds Studios
Exemple d'une douche en alcôve principale montagne en bois foncé avec un placard avec porte à panneau encastré, une baignoire indépendante, WC à poser, un carrelage gris, un carrelage de pierre, un mur beige, parquet foncé et une grande vasque.
Exemple d'une douche en alcôve principale montagne en bois foncé avec un placard avec porte à panneau encastré, une baignoire indépendante, WC à poser, un carrelage gris, un carrelage de pierre, un mur beige, parquet foncé et une grande vasque.
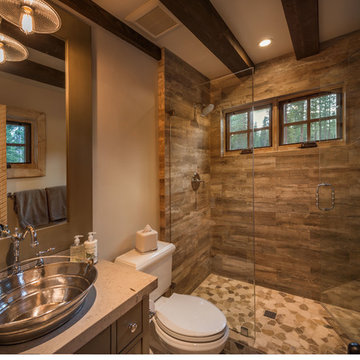
Vance Fox Photography
Cette image montre une salle de bain chalet en bois foncé de taille moyenne avec un placard à porte plane, WC séparés, un carrelage beige, un mur beige, un sol en carrelage de céramique, une vasque et un plan de toilette en quartz modifié.
Cette image montre une salle de bain chalet en bois foncé de taille moyenne avec un placard à porte plane, WC séparés, un carrelage beige, un mur beige, un sol en carrelage de céramique, une vasque et un plan de toilette en quartz modifié.

Idées déco pour une grande salle de séjour montagne fermée avec une bibliothèque ou un coin lecture, un mur marron, un sol en ardoise, une cheminée standard, un manteau de cheminée en carrelage et un téléviseur fixé au mur.
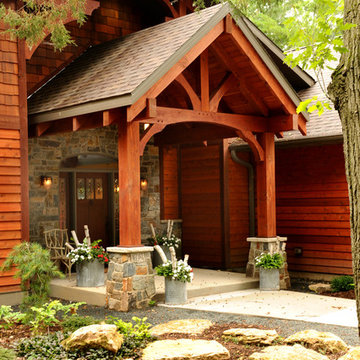
Photo by Hal Kearney.
Réalisation d'un porche d'entrée de maison avant chalet de taille moyenne avec une dalle de béton et une extension de toiture.
Réalisation d'un porche d'entrée de maison avant chalet de taille moyenne avec une dalle de béton et une extension de toiture.
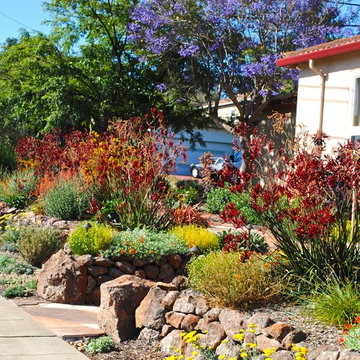
Réalisation d'un petit xéropaysage avant chalet avec un mur de soutènement et une exposition ensoleillée.
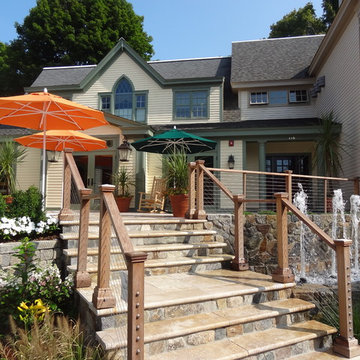
Cape Cod is a vacation hot spot due not only to its vicinity to amazing beaches and seafood, but also because of its historic seaside charm. The Winstead Inn & Beach Resort located in Harwich, MA, is the perfect place to enjoy everything Cape Cod has to offer.
If you are lucky enough to stay in the "Commodore's Quarters" prepare to be greeted with the soothing sounds of moving water and the rich textures of historic natural stone. This charming getaway reminds you of years past with STONEYARD® Boston Blend™ Mosaic, a local natural stone that was used as cladding, on retaining walls, stair risers, and in a water feature. Corner stones were used around the top of the retaining walls and water feature to maintain the look and feel of full thickness stones.
Visit www.stoneyard.com/winstead for more photos, info, and video!
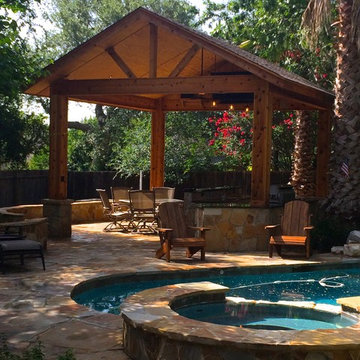
Aménagement d'une terrasse arrière montagne de taille moyenne avec un foyer extérieur, des pavés en pierre naturelle et une pergola.
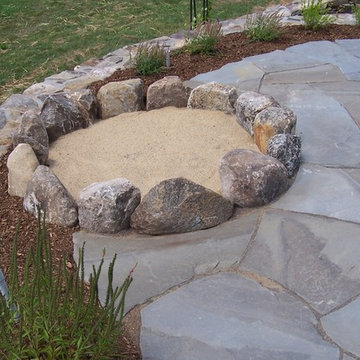
This fire pit and patio are above the lowest retaining wall of the terracing, and when you sit at the firepit, you look out at the mountain view.
Aménagement d'une grande terrasse arrière montagne avec un foyer extérieur, des pavés en pierre naturelle et aucune couverture.
Aménagement d'une grande terrasse arrière montagne avec un foyer extérieur, des pavés en pierre naturelle et aucune couverture.
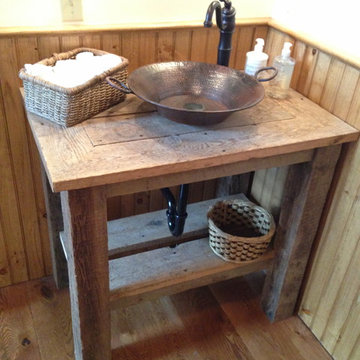
Reclaimed wood vanity with hammered copper vessel sink. Located in the powder room.
Réalisation d'un WC et toilettes chalet de taille moyenne avec une vasque et un plan de toilette en bois.
Réalisation d'un WC et toilettes chalet de taille moyenne avec une vasque et un plan de toilette en bois.
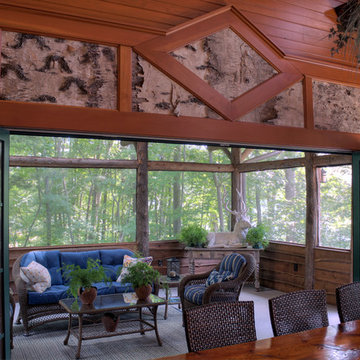
Screened porch opens to living area via folding doors, that can close off the space in winter. Wicker, blue cushions and greenery complement the birch bark details
Stuart Barrett photography
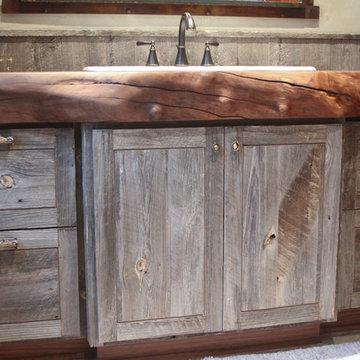
Designer: Tracy Whitmire
Custom Built Vanity: Noah Martin Wood Designs
Idées déco pour une petite salle d'eau montagne en bois vieilli avec un plan de toilette en bois, un carrelage marron, un mur beige et un lavabo posé.
Idées déco pour une petite salle d'eau montagne en bois vieilli avec un plan de toilette en bois, un carrelage marron, un mur beige et un lavabo posé.
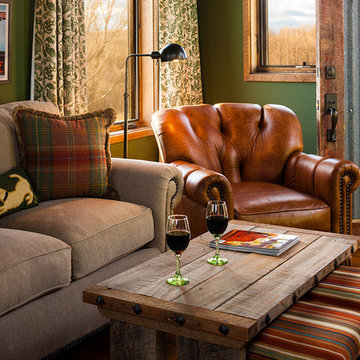
Karl Neumann
Réalisation d'une grande salle de séjour chalet ouverte avec une bibliothèque ou un coin lecture, un mur vert et un sol en bois brun.
Réalisation d'une grande salle de séjour chalet ouverte avec une bibliothèque ou un coin lecture, un mur vert et un sol en bois brun.
Idées déco de maisons montagne
12


















