Idées déco de maisons montagne
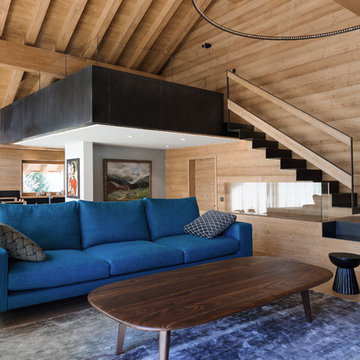
Inspiration pour un salon chalet avec un mur marron, un sol en bois brun et un sol marron.
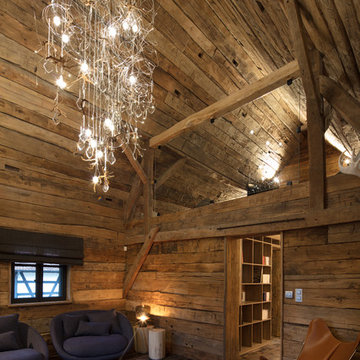
La grange transformée en chalet, double hauteur et lustre de fibre de verre, nous quittons l'Alsace pour le montagne le tempos d'une nuit.
Bois de récupération, brut ou presque...
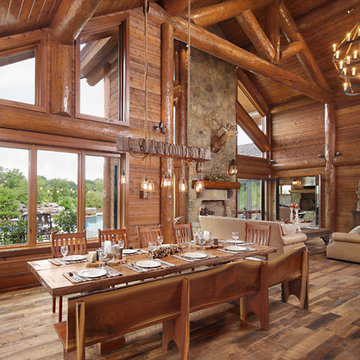
Handcrafted log beams add dramatic flair to this rustic Kentucky home's dining space. Produced By: PrecisionCraft Log & Timber Homes Photo Credit: Mountain Photographics, Inc.
Trouvez le bon professionnel près de chez vous

Rustic Zen Residence by Locati Architects, Interior Design by Cashmere Interior, Photography by Audrey Hall
Réalisation d'un salon chalet ouvert avec une salle de réception, un mur blanc, parquet clair, un sol gris et éclairage.
Réalisation d'un salon chalet ouvert avec une salle de réception, un mur blanc, parquet clair, un sol gris et éclairage.

The goal of this project was to build a house that would be energy efficient using materials that were both economical and environmentally conscious. Due to the extremely cold winter weather conditions in the Catskills, insulating the house was a primary concern. The main structure of the house is a timber frame from an nineteenth century barn that has been restored and raised on this new site. The entirety of this frame has then been wrapped in SIPs (structural insulated panels), both walls and the roof. The house is slab on grade, insulated from below. The concrete slab was poured with a radiant heating system inside and the top of the slab was polished and left exposed as the flooring surface. Fiberglass windows with an extremely high R-value were chosen for their green properties. Care was also taken during construction to make all of the joints between the SIPs panels and around window and door openings as airtight as possible. The fact that the house is so airtight along with the high overall insulatory value achieved from the insulated slab, SIPs panels, and windows make the house very energy efficient. The house utilizes an air exchanger, a device that brings fresh air in from outside without loosing heat and circulates the air within the house to move warmer air down from the second floor. Other green materials in the home include reclaimed barn wood used for the floor and ceiling of the second floor, reclaimed wood stairs and bathroom vanity, and an on-demand hot water/boiler system. The exterior of the house is clad in black corrugated aluminum with an aluminum standing seam roof. Because of the extremely cold winter temperatures windows are used discerningly, the three largest windows are on the first floor providing the main living areas with a majestic view of the Catskill mountains.
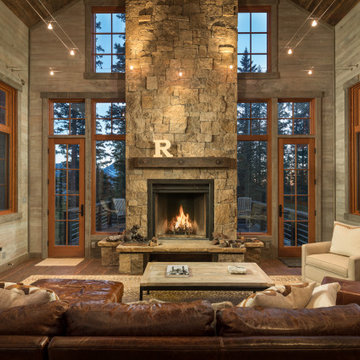
Cette image montre un salon chalet ouvert et de taille moyenne avec parquet foncé, une cheminée standard, un manteau de cheminée en pierre, un sol marron et un mur marron.
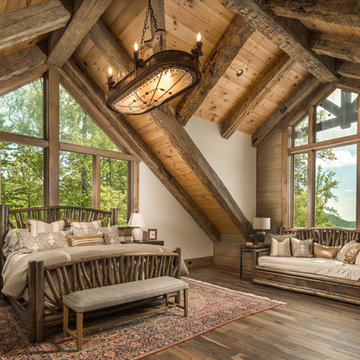
Inspiration pour une chambre parentale chalet avec un mur marron, un sol en bois brun et un sol marron.
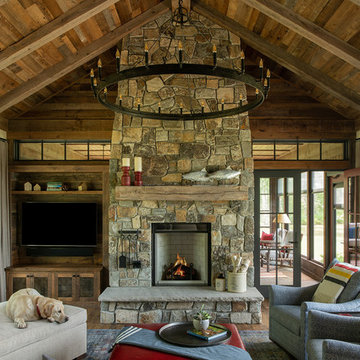
Scott Amundson Photography
Cette image montre une salle de séjour chalet avec un mur blanc, un sol en bois brun, une cheminée standard, un manteau de cheminée en pierre, un téléviseur fixé au mur et un sol marron.
Cette image montre une salle de séjour chalet avec un mur blanc, un sol en bois brun, une cheminée standard, un manteau de cheminée en pierre, un téléviseur fixé au mur et un sol marron.
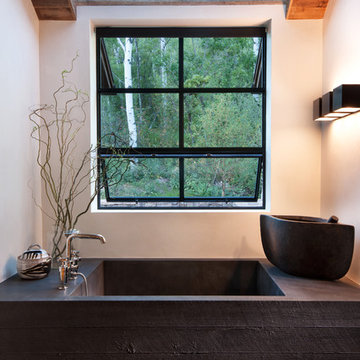
David O. Marlow
Cette image montre une salle de bain chalet avec un mur blanc, parquet foncé et un sol marron.
Cette image montre une salle de bain chalet avec un mur blanc, parquet foncé et un sol marron.
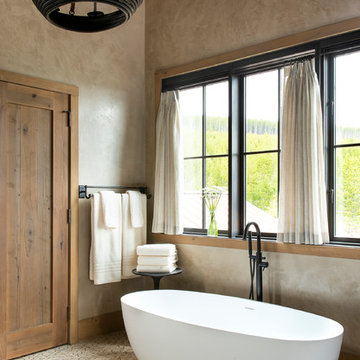
Photography - LongViews Studios
Idée de décoration pour une salle de bain principale chalet de taille moyenne avec une baignoire indépendante, un mur beige, un sol en carrelage de terre cuite et un sol beige.
Idée de décoration pour une salle de bain principale chalet de taille moyenne avec une baignoire indépendante, un mur beige, un sol en carrelage de terre cuite et un sol beige.
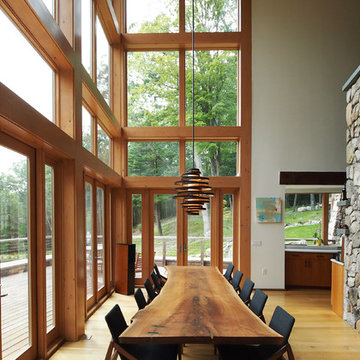
Aménagement d'une grande salle à manger ouverte sur le salon montagne avec un mur blanc, un sol en bois brun et un sol marron.
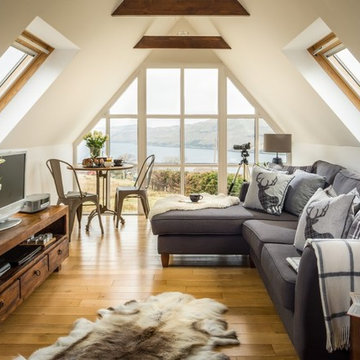
Cette photo montre un salon mansardé ou avec mezzanine montagne de taille moyenne avec une salle de réception, un mur blanc, un sol en bois brun, un téléviseur indépendant, un sol marron et un plafond cathédrale.
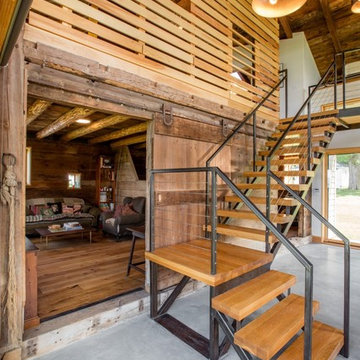
Bob Schatz
Cette photo montre un escalier sans contremarche montagne en L avec des marches en bois.
Cette photo montre un escalier sans contremarche montagne en L avec des marches en bois.
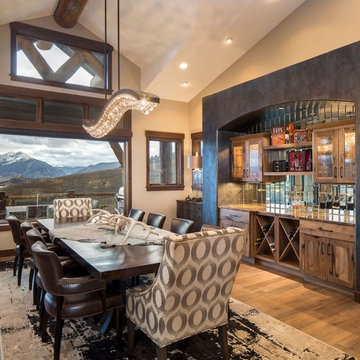
Inspiration pour une grande salle à manger ouverte sur la cuisine chalet avec un mur beige, un sol en carrelage de porcelaine, aucune cheminée et un sol marron.
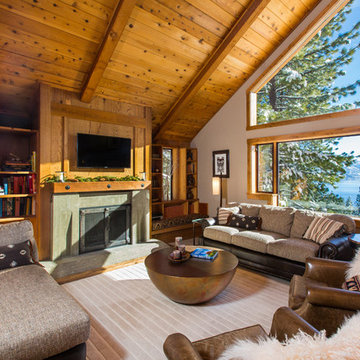
Cette photo montre un salon montagne de taille moyenne avec un téléviseur fixé au mur et canapé noir.
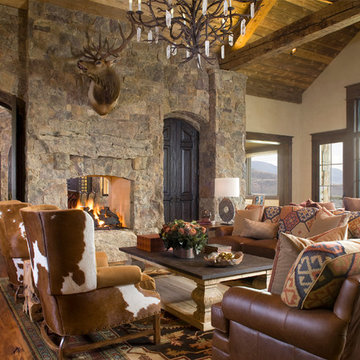
Kimberly Gavin
Cette photo montre un salon montagne avec un mur beige, parquet foncé, une cheminée double-face, un manteau de cheminée en pierre, un mur en pierre et éclairage.
Cette photo montre un salon montagne avec un mur beige, parquet foncé, une cheminée double-face, un manteau de cheminée en pierre, un mur en pierre et éclairage.
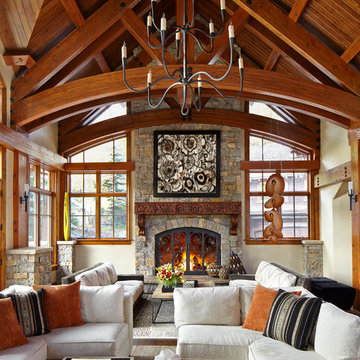
David Patterson
Cette image montre un salon chalet ouvert avec une salle de réception, un mur blanc, parquet foncé, une cheminée standard, un manteau de cheminée en pierre et un plafond cathédrale.
Cette image montre un salon chalet ouvert avec une salle de réception, un mur blanc, parquet foncé, une cheminée standard, un manteau de cheminée en pierre et un plafond cathédrale.
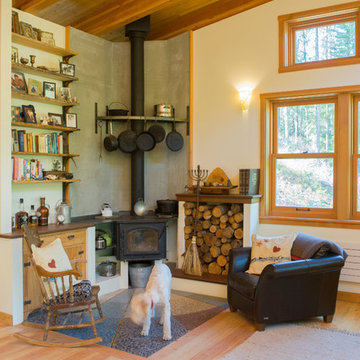
Idées déco pour un salon montagne avec un mur beige, parquet clair et un poêle à bois.

Builder: John Kraemer & Sons | Architect: TEA2 Architects | Interior Design: Marcia Morine | Photography: Landmark Photography
Réalisation d'une cuisine américaine parallèle et encastrable chalet avec un évier de ferme, un plan de travail en quartz, un sol en bois brun, un placard à porte shaker, des portes de placard noires, aucun îlot et un sol marron.
Réalisation d'une cuisine américaine parallèle et encastrable chalet avec un évier de ferme, un plan de travail en quartz, un sol en bois brun, un placard à porte shaker, des portes de placard noires, aucun îlot et un sol marron.
Idées déco de maisons montagne
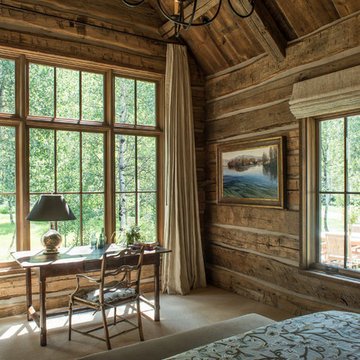
Coming from Minnesota this couple already had an appreciation for a woodland retreat. Wanting to lay some roots in Sun Valley, Idaho, guided the incorporation of historic hewn, stone and stucco into this cozy home among a stand of aspens with its eye on the skiing and hiking of the surrounding mountains.
Miller Architects, PC
1


















