Idées déco de maisons montagne
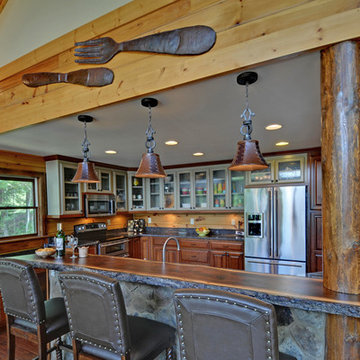
Stuart Wade, Envision Web
Aménagement d'une cuisine montagne avec un placard à porte vitrée et un électroménager en acier inoxydable.
Aménagement d'une cuisine montagne avec un placard à porte vitrée et un électroménager en acier inoxydable.
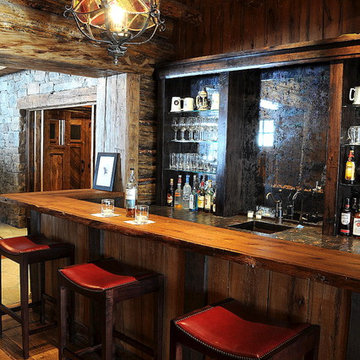
Réalisation d'un bar de salon chalet en U et bois foncé de taille moyenne avec des tabourets, un évier encastré et parquet foncé.
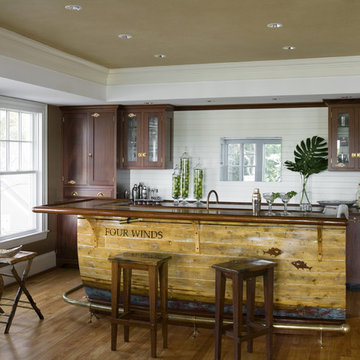
Renovated to accommodate a family of eight, this oceanfront home proudly overlooks the gateway to Marblehead Neck. This renovation preserves and highlights the character and charm of the existing circa 1900 gambrel while providing comfortable living for this large family. The finished product is a unique combination of fresh traditional, as exemplified by the contrast of the pool house interior and exterior.
Photo Credit: Eric Roth
Trouvez le bon professionnel près de chez vous
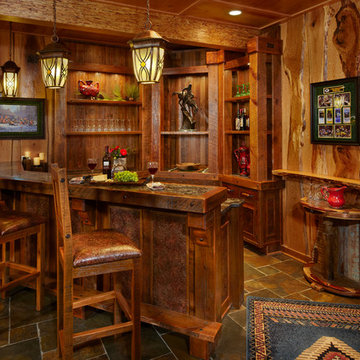
Cette image montre un grand bar de salon chalet en U et bois foncé avec un sol en ardoise, des tabourets et un placard avec porte à panneau encastré.
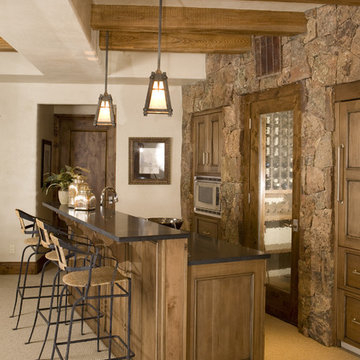
Inspiration pour un bar de salon parallèle chalet en bois foncé avec moquette, des tabourets et un placard avec porte à panneau encastré.
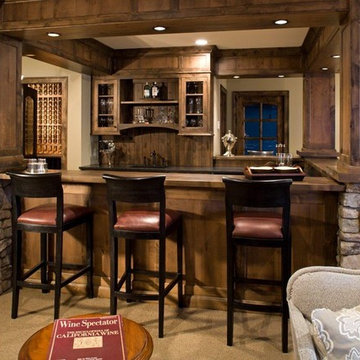
Aménagement d'un bar de salon montagne en U et bois foncé avec moquette, des tabourets, un évier encastré et un placard à porte vitrée.
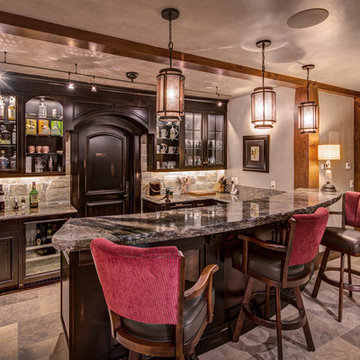
Cette image montre un bar de salon chalet en U et bois foncé avec des tabourets, un placard avec porte à panneau surélevé, une crédence grise et un sol beige.
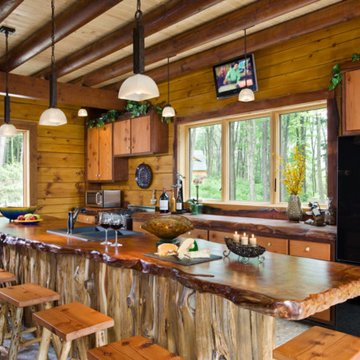
Exemple d'une cuisine parallèle montagne en bois brun avec un évier posé, un placard à porte plane, un plan de travail en bois, un électroménager noir et îlot.
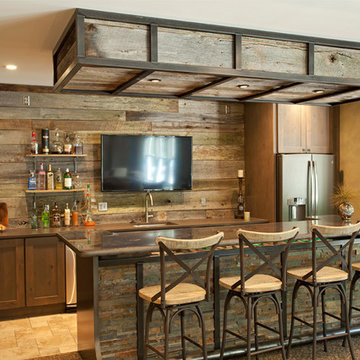
Inspiration pour un bar de salon parallèle chalet en bois foncé avec des tabourets, moquette, un évier encastré, un placard à porte shaker et un sol beige.
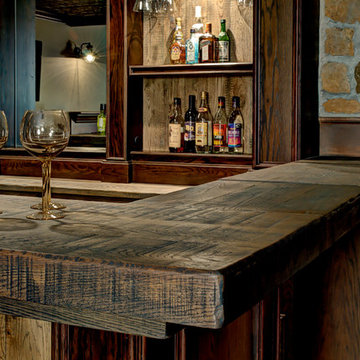
This project involved converting a partially finished basement into an ultimate media room with an English pub. The family is big on entertaining and enjoys watching movies and college football. It was important to combine the media area with the pub to create options for guests within the same space. Although the home has a full sized basement the staircase was centrally located, which made it difficult for special configuration. As a result, we were able to work with the existing plan be designing a media area large enough for a sectional sofa and additional seating with the English pub at the far end of the room.
The home owner had a projection screen on a bare wall with the electrical components stacked on boxes. The new plan involved installing new cabinets to accommodate components and surround the screen to give it a built-in finish. Open shelving also allows the homeowner to feature some of their collectible sports memorabilia. As if the 130 inch projection screen wasn’t large enough, the surround sound system makes you feel like you are part of the action. It is as close to the I MAX viewing experience as you are going to get in a home. Sound-deadening insulation was installed in the ceiling and walls to prevent noise from penetrating the second floor.
The design of the pub was inspired by the home owner’s favorite local pub, Brazenhead. The bar countertop with lift-top entrance was custom built by our carpenters to simulate aged wood. The finish looks rough, but it is smooth enough to wipe down easily. The top encloses the bar and provides seating for guests. A TV at the bar allows guest to follow along with the game on the big screen or tune into another game. The game table provides even another option for entertainment in the media room. Stacked stone with thick mortar joints was installed on the face of the bar and to an opposite wall containing the entrance to a wine room. Hand scrapped hardwood floors were installed in the pub portion of the media room to provide yet another touch to “Brazenhead” their own pub.
The wet bar is under a soffit area that continues into the media area due to existing duct work. We wanted to creatively find a way to separate the two spaces. Adding trim on the ceiling and front of soffit at the bar defined the area and made a great transition from the drywall soffit to the wet bar. A tin ceiling was installed which added to the ambience of the pub wet bar and further aided in defining the soffit as an intentional part of the design. Custom built wainscoting borders the perimeter of the media room. The end result allows the client to comfortably entertain in a space designed just for them.
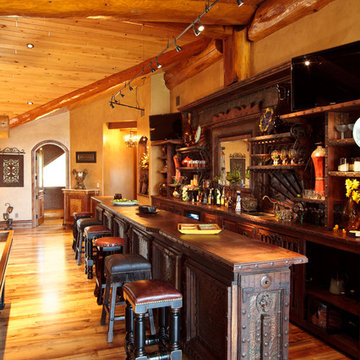
Jason Kindig
Idées déco pour un grand bar de salon parallèle montagne en bois foncé avec un sol en bois brun et un évier posé.
Idées déco pour un grand bar de salon parallèle montagne en bois foncé avec un sol en bois brun et un évier posé.
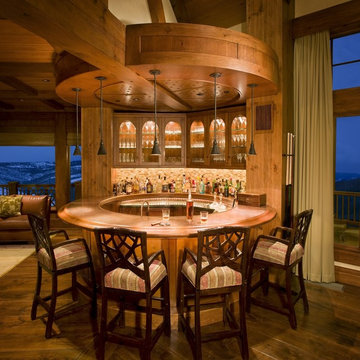
Living Images Photography, LLC
Idées déco pour un bar de salon montagne en bois brun avec des tabourets, un placard à porte vitrée, une crédence beige, une crédence en mosaïque et parquet foncé.
Idées déco pour un bar de salon montagne en bois brun avec des tabourets, un placard à porte vitrée, une crédence beige, une crédence en mosaïque et parquet foncé.
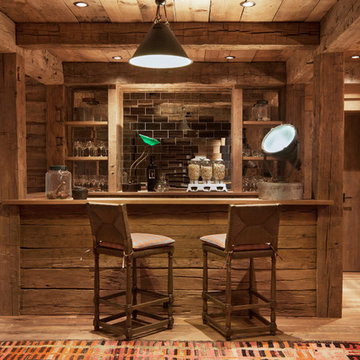
David O. Marlow Photography
Idée de décoration pour un bar de salon chalet en bois brun et U de taille moyenne avec des tabourets, un placard sans porte, un plan de travail en bois, une crédence miroir et parquet clair.
Idée de décoration pour un bar de salon chalet en bois brun et U de taille moyenne avec des tabourets, un placard sans porte, un plan de travail en bois, une crédence miroir et parquet clair.
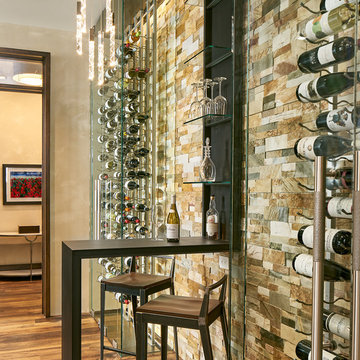
Photo Credit David Patterson Photography
Idées déco pour une cave à vin montagne avec parquet foncé, des casiers et un sol marron.
Idées déco pour une cave à vin montagne avec parquet foncé, des casiers et un sol marron.
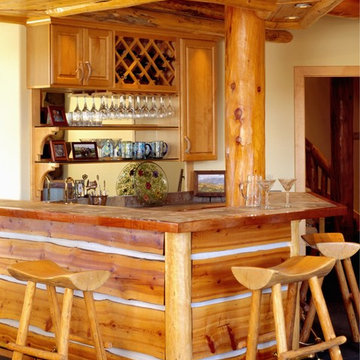
Idée de décoration pour un bar de salon chalet en U et bois brun avec des tabourets et une crédence miroir.
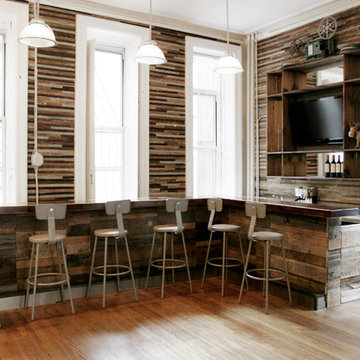
Jen Chu
Réalisation d'un petit bar de salon parallèle chalet avec un sol en bois brun et des tabourets.
Réalisation d'un petit bar de salon parallèle chalet avec un sol en bois brun et des tabourets.
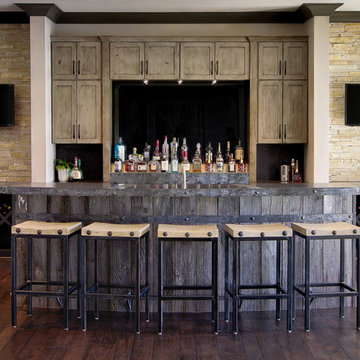
Chris Cheever Photography
Cabinetry: Michael S. Johnson & Co.
Designer: MB Designs
Countertops: Stone Artisans
Cette photo montre un bar de salon linéaire montagne en bois vieilli de taille moyenne avec parquet foncé, des tabourets et un placard à porte shaker.
Cette photo montre un bar de salon linéaire montagne en bois vieilli de taille moyenne avec parquet foncé, des tabourets et un placard à porte shaker.
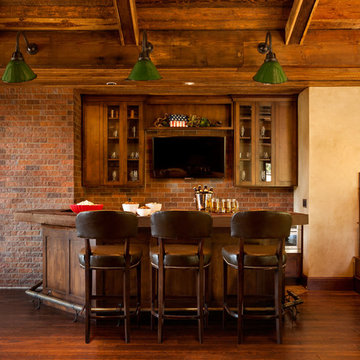
Blackstone Edge Studios
Cette photo montre un grand bar de salon montagne en U et bois foncé avec parquet foncé, des tabourets, un placard à porte shaker, un plan de travail en bois, une crédence multicolore, un sol marron et un plan de travail marron.
Cette photo montre un grand bar de salon montagne en U et bois foncé avec parquet foncé, des tabourets, un placard à porte shaker, un plan de travail en bois, une crédence multicolore, un sol marron et un plan de travail marron.
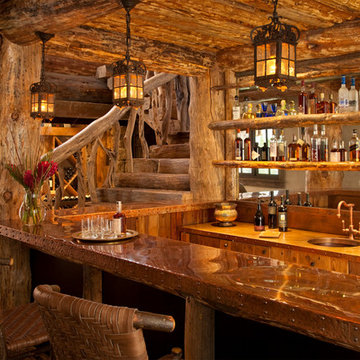
Inspiration pour un bar de salon chalet en U et bois brun avec des tabourets, un évier encastré et une crédence miroir.
Idées déco de maisons montagne
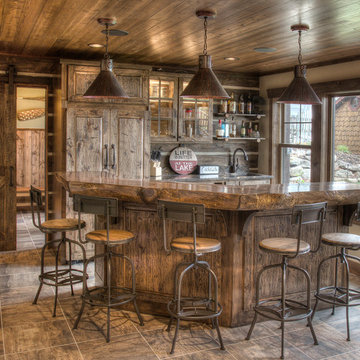
Bar
Idée de décoration pour un bar de salon chalet en bois foncé avec un plan de travail en bois, un sol en carrelage de céramique, des tabourets, un placard avec porte à panneau surélevé et un plan de travail marron.
Idée de décoration pour un bar de salon chalet en bois foncé avec un plan de travail en bois, un sol en carrelage de céramique, des tabourets, un placard avec porte à panneau surélevé et un plan de travail marron.
2


















