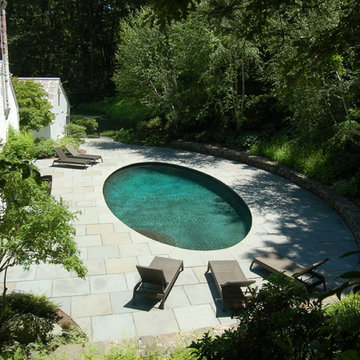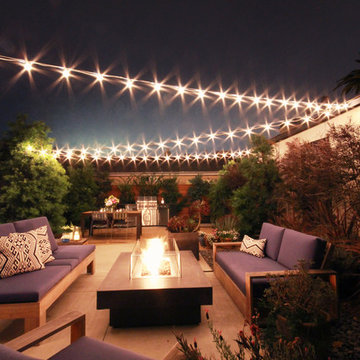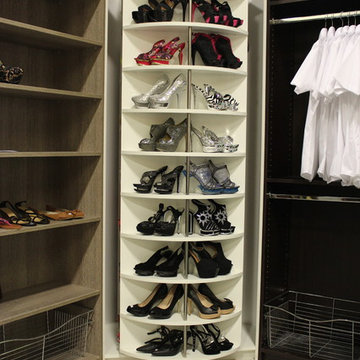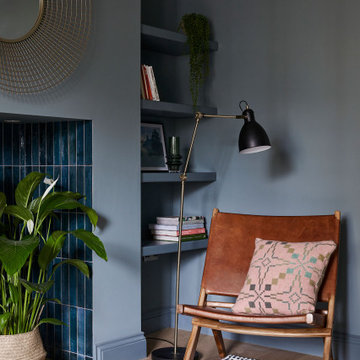Idées déco de maisons noires de taille moyenne

Réalisation d'un bureau tradition de taille moyenne avec une bibliothèque ou un coin lecture, un mur gris, un sol en bois brun, aucune cheminée et un sol marron.

Fine House Photography
Aménagement d'une cuisine ouverte bicolore et beige et blanche classique de taille moyenne avec un évier de ferme, un placard à porte shaker, une crédence bleue, une crédence en carrelage métro, parquet clair, îlot, un sol beige, des portes de placard beiges et un plan de travail beige.
Aménagement d'une cuisine ouverte bicolore et beige et blanche classique de taille moyenne avec un évier de ferme, un placard à porte shaker, une crédence bleue, une crédence en carrelage métro, parquet clair, îlot, un sol beige, des portes de placard beiges et un plan de travail beige.

Before renovating, this bright and airy family kitchen was small, cramped and dark. The dining room was being used for spillover storage, and there was hardly room for two cooks in the kitchen. By knocking out the wall separating the two rooms, we created a large kitchen space with plenty of storage, space for cooking and baking, and a gathering table for kids and family friends. The dark navy blue cabinets set apart the area for baking, with a deep, bright counter for cooling racks, a tiled niche for the mixer, and pantries dedicated to baking supplies. The space next to the beverage center was used to create a beautiful eat-in dining area with an over-sized pendant and provided a stunning focal point visible from the front entry. Touches of brass and iron are sprinkled throughout and tie the entire room together.
Photography by Stacy Zarin

This vanity comes from something of a dream home! What woman wouldn't be happy with something like this?
Aménagement d'une douche en alcôve principale campagne en bois foncé de taille moyenne avec WC à poser, un mur gris, un sol en carrelage de céramique, un lavabo posé, un plan de toilette en marbre, un sol noir, une cabine de douche à porte battante et un placard avec porte à panneau encastré.
Aménagement d'une douche en alcôve principale campagne en bois foncé de taille moyenne avec WC à poser, un mur gris, un sol en carrelage de céramique, un lavabo posé, un plan de toilette en marbre, un sol noir, une cabine de douche à porte battante et un placard avec porte à panneau encastré.

Idée de décoration pour une cuisine minimaliste en L de taille moyenne avec un évier encastré, un placard avec porte à panneau encastré, des portes de placard grises, un plan de travail en quartz modifié, une crédence grise, une crédence en carreau de porcelaine, un électroménager en acier inoxydable, un sol en bois brun, îlot, un sol marron et un plan de travail gris.

This open kitchen, making the best use of space, features a wet bar combo coffee nook with a wine cooler and a Miele Built In Coffee machine. Nice!
Idée de décoration pour une cuisine américaine tradition de taille moyenne avec un évier de ferme, un placard à porte shaker, des portes de placard grises, un plan de travail en granite, une crédence blanche, une crédence en bois, un électroménager en acier inoxydable, parquet clair, îlot et un plan de travail blanc.
Idée de décoration pour une cuisine américaine tradition de taille moyenne avec un évier de ferme, un placard à porte shaker, des portes de placard grises, un plan de travail en granite, une crédence blanche, une crédence en bois, un électroménager en acier inoxydable, parquet clair, îlot et un plan de travail blanc.

Dustin Halleck
Idée de décoration pour une cuisine américaine parallèle tradition de taille moyenne avec un évier de ferme, un placard à porte plane, des portes de placard blanches, plan de travail en marbre, une crédence blanche, une crédence en carreau de porcelaine, un électroménager en acier inoxydable, un sol en travertin, aucun îlot et un sol gris.
Idée de décoration pour une cuisine américaine parallèle tradition de taille moyenne avec un évier de ferme, un placard à porte plane, des portes de placard blanches, plan de travail en marbre, une crédence blanche, une crédence en carreau de porcelaine, un électroménager en acier inoxydable, un sol en travertin, aucun îlot et un sol gris.

Cette photo montre une salle d'eau nature en bois brun de taille moyenne avec un mur blanc, un sol en marbre, une vasque, un sol gris et un placard à porte plane.

The top of the hill shows how dramatic the surrounding landform is while looking through the plantings on the hillside down to the pool and bluestone pool paving. A key feature of the design is the stone coping that merges seamlessly into the stone paving without a definitive edge. This required the gunite shell to be accurately formed to support the jogs in the coping stones.
Photo: Paul Maue

Idée de décoration pour une terrasse arrière minimaliste de taille moyenne avec un foyer extérieur et des pavés en béton.

Liz Daly
Cette photo montre une cuisine américaine parallèle chic de taille moyenne avec un évier encastré, un placard avec porte à panneau encastré, un plan de travail en granite, une crédence blanche, une crédence en carreau de verre, un électroménager en acier inoxydable, un sol en bois brun, îlot et des portes de placards vertess.
Cette photo montre une cuisine américaine parallèle chic de taille moyenne avec un évier encastré, un placard avec porte à panneau encastré, un plan de travail en granite, une crédence blanche, une crédence en carreau de verre, un électroménager en acier inoxydable, un sol en bois brun, îlot et des portes de placards vertess.

A nook with a comfortable, sophisticated daybed in your study gives you a place to get inspiration and also doubles as a guest room. See in Bluffview, a Dallas community.

Chris Giles
Réalisation d'un WC et toilettes marin de taille moyenne avec un plan de toilette en béton, un sol en calcaire, une vasque, un carrelage marron et un mur bleu.
Réalisation d'un WC et toilettes marin de taille moyenne avec un plan de toilette en béton, un sol en calcaire, une vasque, un carrelage marron et un mur bleu.

The Revolving Closet Organizer is an Advanced Space Solution System, It will allow you to manage your space smart and officiant. It is trendy and fun. you could manage any s pace with our amazing system.
Brand: The Revolving Closet
The Revolving Closet Organizer
Tel: 754.217.3420
www.RevolvingOrganizer.com

A black steel backsplash extends from the kitchen counter to the ceiling. The kitchen island is faced with the same steel and topped with a white Caeserstone.

Our Long Island studio used a bright, neutral palette to create a cohesive ambiance in this beautiful lower level designed for play and entertainment. We used wallpapers, tiles, rugs, wooden accents, soft furnishings, and creative lighting to make it a fun, livable, sophisticated entertainment space for the whole family. The multifunctional space has a golf simulator and pool table, a wine room and home bar, and televisions at every site line, making it THE favorite hangout spot in this home.
---Project designed by Long Island interior design studio Annette Jaffe Interiors. They serve Long Island including the Hamptons, as well as NYC, the tri-state area, and Boca Raton, FL.
For more about Annette Jaffe Interiors, click here:
https://annettejaffeinteriors.com/
To learn more about this project, click here:
https://www.annettejaffeinteriors.com/residential-portfolio/manhasset-luxury-basement-interior-design/

This sophisticated black and white bath belongs to the clients' teenage son. He requested a masculine design with a warming towel rack and radiant heated flooring. A few gold accents provide contrast against the black cabinets and pair nicely with the matte black plumbing fixtures. A tall linen cabinet provides a handy storage area for towels and toiletries. The focal point of the room is the bold shower accent wall that provides a welcoming surprise when entering the bath from the basement hallway.

A grade II listed Georgian property in Pembrokeshire with a contemporary and colourful interior.
Cette photo montre un salon de taille moyenne et fermé avec un mur bleu, parquet clair, un manteau de cheminée en carrelage et éclairage.
Cette photo montre un salon de taille moyenne et fermé avec un mur bleu, parquet clair, un manteau de cheminée en carrelage et éclairage.

Beautiful blue bespoke utility room
Idées déco pour une buanderie campagne en L multi-usage et de taille moyenne avec un évier de ferme, des portes de placard bleues, un plan de travail en bois, des machines côte à côte, un placard à porte shaker, un mur blanc, un sol rouge et un plan de travail marron.
Idées déco pour une buanderie campagne en L multi-usage et de taille moyenne avec un évier de ferme, des portes de placard bleues, un plan de travail en bois, des machines côte à côte, un placard à porte shaker, un mur blanc, un sol rouge et un plan de travail marron.

Relocating to Portland, Oregon from California, this young family immediately hired Amy to redesign their newly purchased home to better fit their needs. The project included updating the kitchen, hall bath, and adding an en suite to their master bedroom. Removing a wall between the kitchen and dining allowed for additional counter space and storage along with improved traffic flow and increased natural light to the heart of the home. This galley style kitchen is focused on efficiency and functionality through custom cabinets with a pantry boasting drawer storage topped with quartz slab for durability, pull-out storage accessories throughout, deep drawers, and a quartz topped coffee bar/ buffet facing the dining area. The master bath and hall bath were born out of a single bath and a closet. While modest in size, the bathrooms are filled with functionality and colorful design elements. Durable hex shaped porcelain tiles compliment the blue vanities topped with white quartz countertops. The shower and tub are both tiled in handmade ceramic tiles, bringing much needed texture and movement of light to the space. The hall bath is outfitted with a toe-kick pull-out step for the family’s youngest member!
Idées déco de maisons noires de taille moyenne
4


















