Idées déco de maisons noires de taille moyenne

Réalisation d'une salle de bain principale tradition de taille moyenne avec des portes de placard bleues, une douche à l'italienne, du carrelage en marbre, un mur bleu, un sol en carrelage de porcelaine, un lavabo encastré, un plan de toilette en quartz modifié, un sol blanc, une cabine de douche à porte battante, un plan de toilette blanc, un banc de douche, meuble double vasque, meuble-lavabo encastré, un carrelage blanc et un placard avec porte à panneau encastré.

Our Long Island studio used a bright, neutral palette to create a cohesive ambiance in this beautiful lower level designed for play and entertainment. We used wallpapers, tiles, rugs, wooden accents, soft furnishings, and creative lighting to make it a fun, livable, sophisticated entertainment space for the whole family. The multifunctional space has a golf simulator and pool table, a wine room and home bar, and televisions at every site line, making it THE favorite hangout spot in this home.
---Project designed by Long Island interior design studio Annette Jaffe Interiors. They serve Long Island including the Hamptons, as well as NYC, the tri-state area, and Boca Raton, FL.
For more about Annette Jaffe Interiors, click here:
https://annettejaffeinteriors.com/
To learn more about this project, click here:
https://www.annettejaffeinteriors.com/residential-portfolio/manhasset-luxury-basement-interior-design/
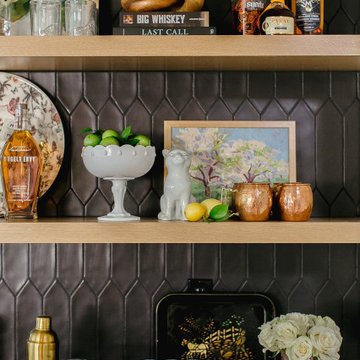
This is a Craftsman home in Denver’s Hilltop neighborhood. We added a family room, mudroom and kitchen to the back of the home.
Exemple d'un bar de salon sans évier linéaire moderne de taille moyenne avec une crédence noire et une crédence en carreau de porcelaine.
Exemple d'un bar de salon sans évier linéaire moderne de taille moyenne avec une crédence noire et une crédence en carreau de porcelaine.

For the master bathroom, we wanted it to feel luxurious, which I believe we achieved with the oversized honey bronze hardware and luxe gold plumbing fixtures by Brizo along with the three vanity wall sconces in the same finish. Adding to the luxurious feel in this bathroom was the tall custom beveled mirrored medicine cabinets which brings your eye up the statement marble chevron wall which we also repeated inside the medicine cabinets and down the center of the shower acting as an accent. To keep things unified, we repeated the quartz countertop along the shower bench and curb.
123 Remodeling - Chicagoland's Top Rated Remodeling Company

Кухонный гарнитур на всю высоту помещения с библиотечной лестницей для удобного доступа на антресольные секции
Réalisation d'une cuisine ouverte linéaire urbaine en bois brun de taille moyenne avec un évier encastré, un placard avec porte à panneau encastré, un plan de travail en béton, une crédence grise, une crédence en dalle de pierre, un électroménager noir, un sol en carrelage de porcelaine, îlot, un sol gris et un plan de travail gris.
Réalisation d'une cuisine ouverte linéaire urbaine en bois brun de taille moyenne avec un évier encastré, un placard avec porte à panneau encastré, un plan de travail en béton, une crédence grise, une crédence en dalle de pierre, un électroménager noir, un sol en carrelage de porcelaine, îlot, un sol gris et un plan de travail gris.

Peek a look at this moody home office which perfectly combines the tradition of this home with a moody modern vibe. The paper roll is a functional fave, perfect for brainstorming with team members and planning for projects.
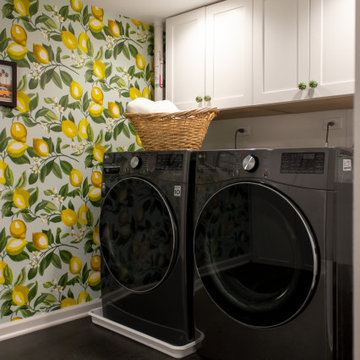
Laundry room with patterned wallpaper and custom cabinetry storage.
Exemple d'un sous-sol chic enterré et de taille moyenne avec un bar de salon, un mur gris, un sol en vinyl, un manteau de cheminée en bois et un sol gris.
Exemple d'un sous-sol chic enterré et de taille moyenne avec un bar de salon, un mur gris, un sol en vinyl, un manteau de cheminée en bois et un sol gris.
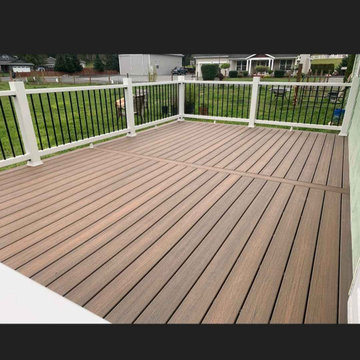
Trex toasted sand with trex select railing
Idée de décoration pour une terrasse arrière et au rez-de-chaussée champêtre de taille moyenne avec aucune couverture et un garde-corps en matériaux mixtes.
Idée de décoration pour une terrasse arrière et au rez-de-chaussée champêtre de taille moyenne avec aucune couverture et un garde-corps en matériaux mixtes.

Exemple d'une salle de bain principale tendance en bois foncé de taille moyenne avec une baignoire d'angle, une douche d'angle, un carrelage jaune, mosaïque, un mur jaune, un sol en carrelage de porcelaine, une vasque, un plan de toilette en surface solide, un sol gris, une cabine de douche à porte battante, un plan de toilette beige, une niche, meuble double vasque, meuble-lavabo suspendu et un placard à porte plane.

Antique dresser turned tiled bathroom vanity has custom screen walls built to provide privacy between the multi green tiled shower and neutral colored and zen ensuite bedroom.
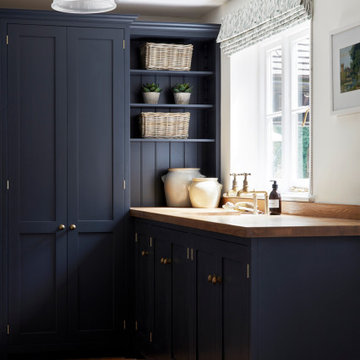
Dark blue utility room with terracotta floor tiles and wooden worktop. Copper sink and taps.
Inspiration pour une buanderie en L de taille moyenne avec un placard, un évier posé, un placard à porte shaker, des portes de placard bleues, un plan de travail en bois, un mur blanc, tomettes au sol, des machines superposées et un sol rouge.
Inspiration pour une buanderie en L de taille moyenne avec un placard, un évier posé, un placard à porte shaker, des portes de placard bleues, un plan de travail en bois, un mur blanc, tomettes au sol, des machines superposées et un sol rouge.
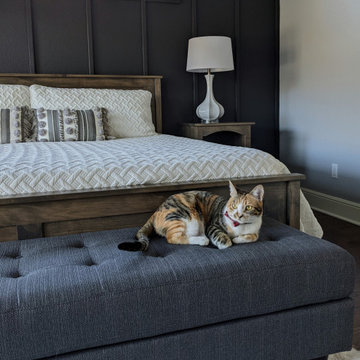
This primary bedroom suite got the full designer treatment thanks to the gorgeous charcoal gray board and batten wall we designed and installed. New storage ottoman, bedside lamps and custom floral arrangements were the perfect final touches.
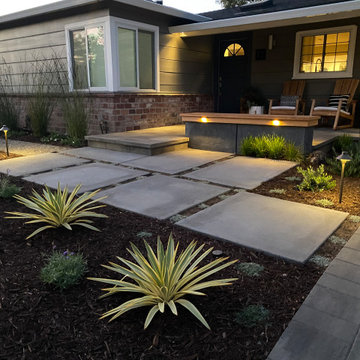
Idées déco pour une allée carrossable avant moderne de taille moyenne avec un mur de soutènement, une exposition ensoleillée et des pavés en béton.

Cette photo montre une salle de séjour nature de taille moyenne et ouverte avec un mur blanc, un sol en bois brun, une cheminée standard, un manteau de cheminée en lambris de bois, un téléviseur fixé au mur, un sol marron, poutres apparentes et du lambris de bois.

Inspiration pour une cuisine minimaliste en bois clair de taille moyenne avec un évier encastré, un placard à porte plane, une crédence grise, une crédence en dalle de pierre, un électroménager en acier inoxydable, parquet clair, îlot et un plan de travail gris.

Natural light exposes the beautiful details of this great room. Coffered ceiling encompasses a majestic old world feeling of this stone and shiplap fireplace. Comfort and beauty combo.

Cette photo montre une salle de bain principale tendance en bois foncé de taille moyenne avec un carrelage blanc, des carreaux de céramique, un mur gris, un sol en carrelage de porcelaine, un plan de toilette en quartz modifié, un sol gris, un plan de toilette blanc, meuble simple vasque, meuble-lavabo suspendu et un placard à porte plane.

Dane Austin’s Boston interior design studio gave this 1889 Arts and Crafts home a lively, exciting look with bright colors, metal accents, and disparate prints and patterns that create stunning contrast. The enhancements complement the home’s charming, well-preserved original features including lead glass windows and Victorian-era millwork.
---
Project designed by Boston interior design studio Dane Austin Design. They serve Boston, Cambridge, Hingham, Cohasset, Newton, Weston, Lexington, Concord, Dover, Andover, Gloucester, as well as surrounding areas.
For more about Dane Austin Design, click here: https://daneaustindesign.com/
To learn more about this project, click here:
https://daneaustindesign.com/arts-and-crafts-home
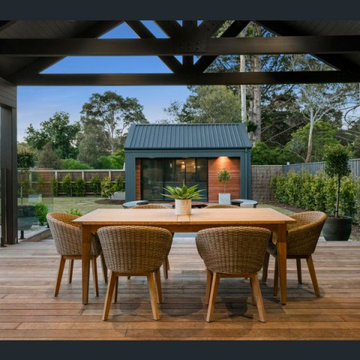
Aménagement d'une façade de maison grise contemporaine en brique et planches et couvre-joints de taille moyenne et de plain-pied avec un toit à deux pans, un toit en métal et un toit gris.

Deck view of major renovation project at Lake Lemon in Unionville, IN - HAUS | Architecture For Modern Lifestyles - Christopher Short - Derek Mills - WERK | Building Modern
Idées déco de maisons noires de taille moyenne
7


















