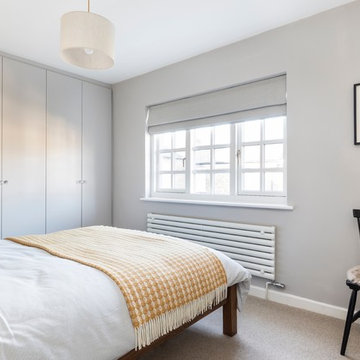Idées déco de maisons noires
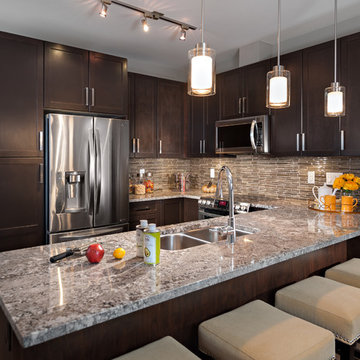
Réalisation d'une petite cuisine américaine tradition en U et bois foncé avec un évier 2 bacs, un placard à porte shaker, un plan de travail en granite, une crédence grise, une crédence en carreau de verre, un électroménager en acier inoxydable, un sol en bois brun, une péninsule et un sol marron.
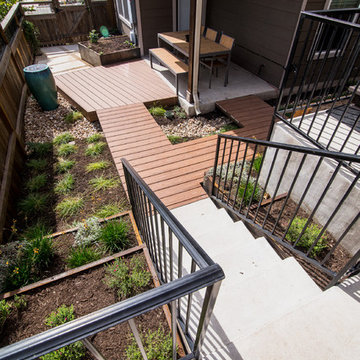
After their brand new construction was completed, this family had a beautiful and comfortable home that truly fit their needs. However, this new construction lacked an outdoor living space, which left the backyard feeling stark and bare. With this blank slate, we were able to create a relaxing environment for this family to enjoy.
Faced with the challenge of using every square-inch of this small space, Native Edge was able to design a landscape that left this family worry-free. We incorporated a low maintenance composite decking system, modern raised metal planters, and a bubbling urn water feature to tie this peaceful landscape together. The poor drainage of the lot gave us the opportunity to create a striking cat walk and drainage feature, which left ample room for their vegetable and herb garden hobby. There is even a nook for the family dog to enjoy!
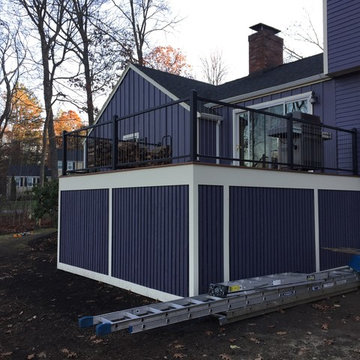
Réalisation d'une façade de maison tradition de taille moyenne et de plain-pied avec un revêtement en vinyle et un toit à deux pans.
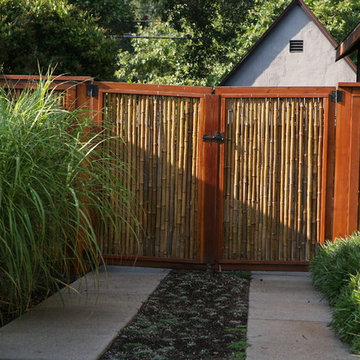
Idées déco pour un jardin arrière asiatique de taille moyenne avec une exposition ensoleillée et des pavés en pierre naturelle.

This charming European-inspired home juxtaposes old-world architecture with more contemporary details. The exterior is primarily comprised of granite stonework with limestone accents. The stair turret provides circulation throughout all three levels of the home, and custom iron windows afford expansive lake and mountain views. The interior features custom iron windows, plaster walls, reclaimed heart pine timbers, quartersawn oak floors and reclaimed oak millwork.
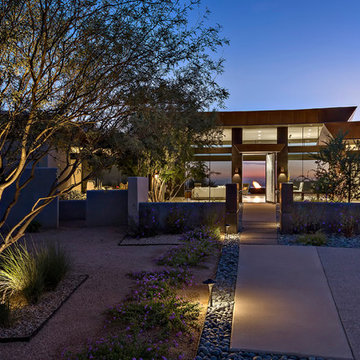
Idées déco pour une porte d'entrée moderne de taille moyenne avec une porte pivot, un mur beige, un sol en carrelage de céramique et une porte en verre.

Réalisation d'une arrière-cuisine champêtre de taille moyenne avec un placard avec porte à panneau encastré, des portes de placard blanches, un plan de travail en bois, un électroménager en acier inoxydable, un sol en carrelage de porcelaine, un évier posé, une crédence blanche, une crédence en céramique et un sol marron.

Architect: AToM
Interior Design: d KISER
Contractor: d KISER
d KISER worked with the architect and homeowner to make material selections as well as designing the custom cabinetry. d KISER was also the cabinet manufacturer.
Photography: Colin Conces
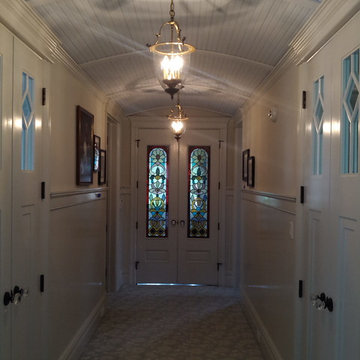
Exemple d'un couloir chic de taille moyenne avec un mur beige, moquette et un sol beige.
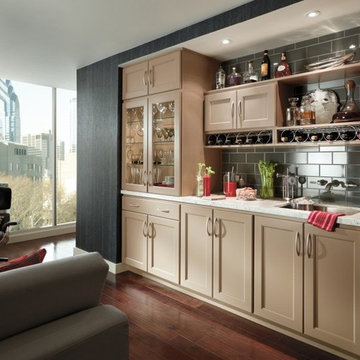
Idée de décoration pour un bar de salon linéaire tradition de taille moyenne avec des tabourets, un évier encastré, un placard à porte shaker, des portes de placard beiges, un plan de travail en quartz modifié, une crédence grise, une crédence en carrelage métro, parquet foncé et un sol marron.
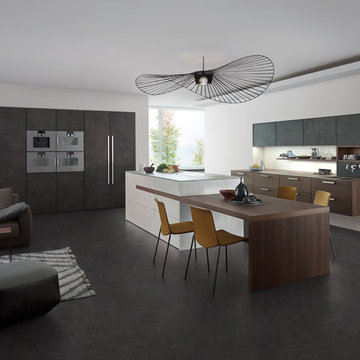
Aménagement d'une cuisine ouverte parallèle moderne de taille moyenne avec un évier posé, un placard à porte plane, des portes de placard grises, un plan de travail en surface solide, une crédence blanche, un électroménager en acier inoxydable, sol en béton ciré et îlot.
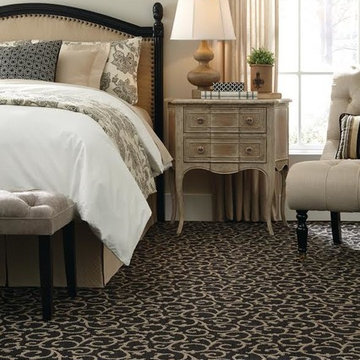
Inspiration pour une chambre traditionnelle de taille moyenne avec un mur beige et un sol noir.
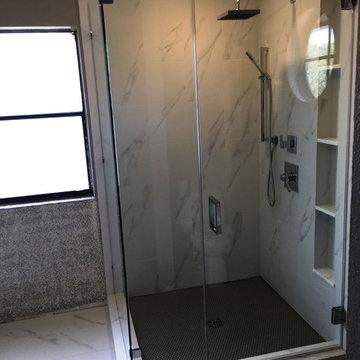
Custom Surface Solutions (www.css-tile.com) - Owner Craig Thompson (512) 430-1215. This project shows a master bathroom remodel with porcelain 12 x 24 white and gray veined marble on walls and floors, custom multi-shelf shower niche with marble shelves. and gray hexagon penny tile shower floor.
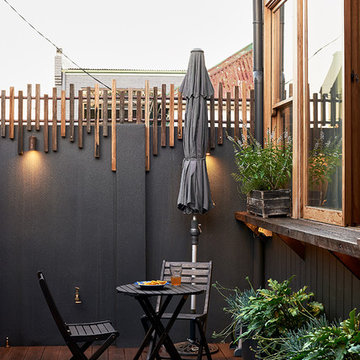
Outdoor living with repurposed timber privacy screen and chunky BBQ bench. Fiona Susanto
Cette photo montre une terrasse tendance avec une cour et aucune couverture.
Cette photo montre une terrasse tendance avec une cour et aucune couverture.
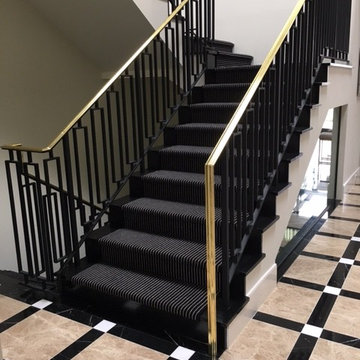
Shelly Striks, designer
Idée de décoration pour un grand escalier peint design en U avec des marches en bois peint.
Idée de décoration pour un grand escalier peint design en U avec des marches en bois peint.
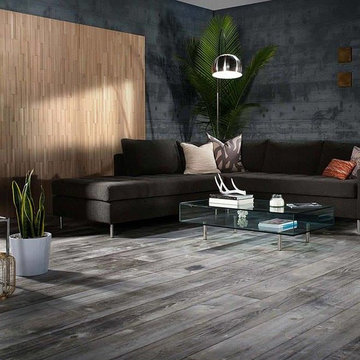
Cette photo montre un salon moderne de taille moyenne et fermé avec un mur gris, parquet foncé, aucune cheminée et un sol gris.
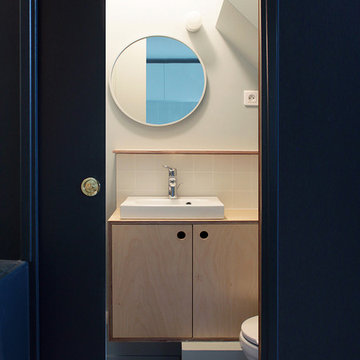
Bertrand Fompeyrine
Inspiration pour une petite salle d'eau design en bois clair avec un placard à porte affleurante, une douche ouverte, un carrelage blanc, des carreaux en allumettes, un mur bleu, sol en béton ciré, un lavabo posé, un plan de toilette en bois et un plan de toilette beige.
Inspiration pour une petite salle d'eau design en bois clair avec un placard à porte affleurante, une douche ouverte, un carrelage blanc, des carreaux en allumettes, un mur bleu, sol en béton ciré, un lavabo posé, un plan de toilette en bois et un plan de toilette beige.
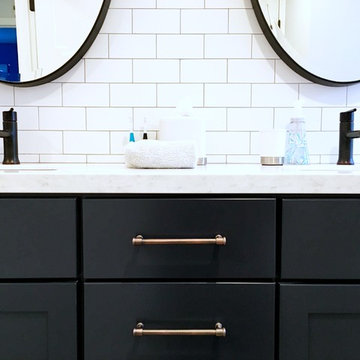
Having two boys, the old pink bath just wouldn't work. The challenge was to come up with something that the boys could grow in to and a design that wouldn't quickly lose it's appeal.
The navy blue vanity became the focal point and the bronze hardware gave it a masculine edge. Matte white subway tile paired with a light grey grout added a bit of interest to the walls.
Wood grain tile in a light grey was chosen to make the space look larger and brighter.
The large oval mirrors paired with mini-pendants added some depth and interest as well.
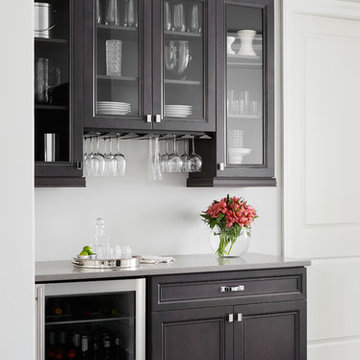
Cette photo montre un petit bar de salon chic en bois foncé avec un plan de travail en quartz modifié, parquet foncé, aucun évier ou lavabo et un placard à porte vitrée.
Idées déco de maisons noires
9



















