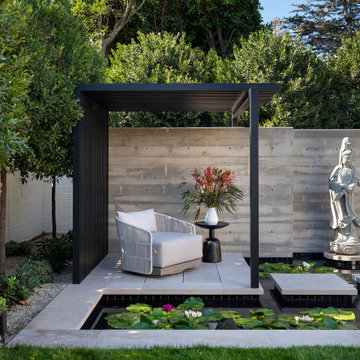Idées déco de maisons noires

Advisement + Design - Construction advisement, custom millwork & custom furniture design, interior design & art curation by Chango & Co.
Aménagement d'un WC et toilettes classique en bois clair de taille moyenne avec un placard à porte plane, WC à poser, un mur bleu, parquet clair, un lavabo intégré, un plan de toilette en marbre, un sol marron, un plan de toilette blanc et meuble-lavabo encastré.
Aménagement d'un WC et toilettes classique en bois clair de taille moyenne avec un placard à porte plane, WC à poser, un mur bleu, parquet clair, un lavabo intégré, un plan de toilette en marbre, un sol marron, un plan de toilette blanc et meuble-lavabo encastré.
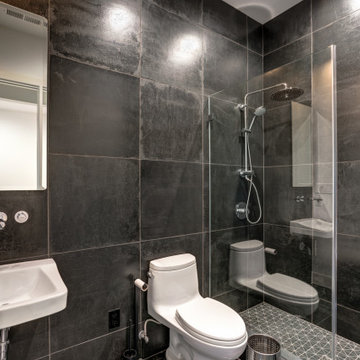
This beautiful chest was repurposed as a guest bathroom vanity and outfitted with a matching vessel sink with wall mounted fixtures.
Cette image montre une très grande salle de bain design.
Cette image montre une très grande salle de bain design.

Idées déco pour une cuisine américaine moderne en L de taille moyenne avec un évier encastré, un placard à porte plane, des portes de placard grises, une crédence blanche, un électroménager en acier inoxydable, îlot, un sol gris, un plan de travail blanc et un plafond à caissons.

The exterior of this house has a beautiful black entryway with gold accents. Wood paneling lines the walls and ceilings. A large potted plant sits nearby.

Idées déco pour une salle de bain contemporaine en bois clair de taille moyenne avec un placard à porte plane, WC à poser, un carrelage beige, des carreaux de béton, un mur blanc, un sol en carrelage de porcelaine, un lavabo encastré, un plan de toilette en quartz modifié, un sol beige, une cabine de douche à porte battante, un plan de toilette bleu, des toilettes cachées, meuble double vasque et meuble-lavabo suspendu.
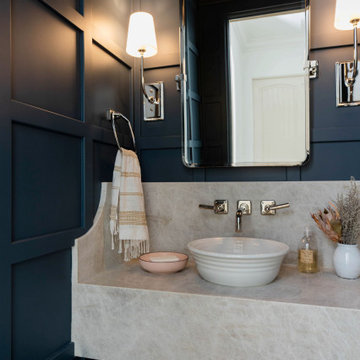
Half bathroom with wainscoting and pendant lighting in Folsom, CA
Réalisation d'une petite salle de bain tradition avec un plan de toilette en quartz et meuble-lavabo suspendu.
Réalisation d'une petite salle de bain tradition avec un plan de toilette en quartz et meuble-lavabo suspendu.

Master bathroom addition. Terrazzo tile floors, and free standing tub.
Idées déco pour une très grande salle de bain principale rétro avec un placard à porte plane, une douche ouverte, un plan de toilette en quartz modifié, meuble double vasque et meuble-lavabo suspendu.
Idées déco pour une très grande salle de bain principale rétro avec un placard à porte plane, une douche ouverte, un plan de toilette en quartz modifié, meuble double vasque et meuble-lavabo suspendu.
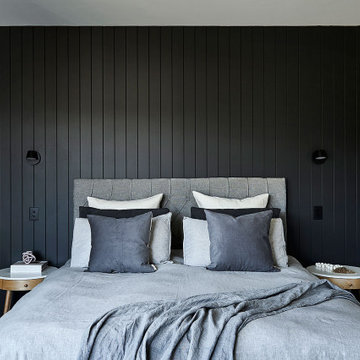
Idée de décoration pour une grande chambre design avec un mur noir, un sol gris et boiseries.

Inspiration pour une grande arrière-cuisine encastrable design en U et bois foncé avec un évier encastré, un placard à porte shaker, un plan de travail en quartz modifié, une crédence grise, une crédence en céramique, un sol en carrelage de porcelaine, aucun îlot, un sol beige et un plan de travail blanc.

This classic vintage bathroom has it all. Claw-foot tub, mosaic black and white hexagon marble tile, glass shower and custom vanity.
Cette photo montre une petite salle de bain principale chic avec des portes de placard blanches, une baignoire sur pieds, une douche à l'italienne, WC à poser, un carrelage vert, un mur vert, un sol en marbre, un lavabo posé, un plan de toilette en marbre, un sol multicolore, une cabine de douche à porte battante, un plan de toilette blanc, meuble simple vasque, boiseries, meuble-lavabo encastré et un placard avec porte à panneau encastré.
Cette photo montre une petite salle de bain principale chic avec des portes de placard blanches, une baignoire sur pieds, une douche à l'italienne, WC à poser, un carrelage vert, un mur vert, un sol en marbre, un lavabo posé, un plan de toilette en marbre, un sol multicolore, une cabine de douche à porte battante, un plan de toilette blanc, meuble simple vasque, boiseries, meuble-lavabo encastré et un placard avec porte à panneau encastré.
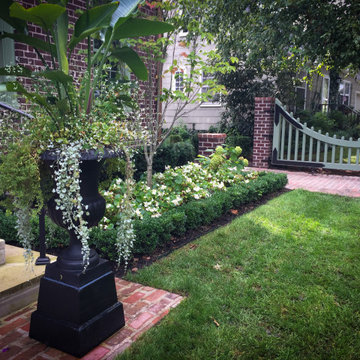
Entrance Gate, Annual and Perennial beds lined in boxwood, classical urns
Aménagement d'un jardin à la française avant classique de taille moyenne et l'été avec un portail, une exposition ombragée, des pavés en brique et une clôture en bois.
Aménagement d'un jardin à la française avant classique de taille moyenne et l'été avec un portail, une exposition ombragée, des pavés en brique et une clôture en bois.

Remodeled Bathroom in a 1920's building. Features a walk in shower with hidden cabinetry in the wall and a washer and dryer.
Inspiration pour une petite salle de bain principale traditionnelle avec un placard à porte affleurante, des portes de placard noires, WC séparés, un carrelage noir, du carrelage en marbre, un mur noir, un sol en marbre, un plan vasque, un plan de toilette en marbre, un sol multicolore, une cabine de douche à porte battante, un plan de toilette multicolore, meuble simple vasque et meuble-lavabo sur pied.
Inspiration pour une petite salle de bain principale traditionnelle avec un placard à porte affleurante, des portes de placard noires, WC séparés, un carrelage noir, du carrelage en marbre, un mur noir, un sol en marbre, un plan vasque, un plan de toilette en marbre, un sol multicolore, une cabine de douche à porte battante, un plan de toilette multicolore, meuble simple vasque et meuble-lavabo sur pied.

Cette photo montre un grand WC et toilettes chic avec un mur bleu, parquet clair, un plan vasque et un sol marron.

A detached Edwardian villa set over three storeys, with the master suite on the top floor, four bedrooms (one en-suite) and family bathroom on the first floor and a sitting room, snug, cloakroom, utility, hall and kitchen-diner leading to the garden on the ground level.
With their children grown up and pursuing further education, the owners of this property wanted to turn their home into a sophisticated space the whole family could enjoy.
Although generously sized, it was a typical period property with a warren of dark rooms that didn’t suit modern life. The garden was awkward to access and some rooms rarely used. As avid foodies and cooks, the family wanted an open kitchen-dining area where the could entertain their friends, with plentiful storage and a connection to the garden.
Our design team reconfigured the ground floor and added a small rear and side extension to open the space for a huge kitchen and dining area, with a bank of Crittall windows leading to the garden (redesigned by Ruth Willmott).
Ultra-marine blue became the starting point for the kitchen and ground floor design – this fresh hue extends to the garden to unite indoors and outdoors.
Bespoke cabinetry designed by HUX London provides ample storage, and on one section beautiful fluted glass panels hide a TV. The cabinetry is complemented by a spectacular book-matched marble splash-back, and timber, parquet flooring, which extends throughout the ground floor.
The open kitchen area incorporates a glamorous dining table by Marcel Wanders, which the family use every day.
Now a snug, this was the darkest room with the least going for it architecturally. A cool and cosy space was created with elegant wall-panelling, a low corner sofa, stylish wall lamps and a wood-burning stove. It’s now ¬the family’s favourite room, as they gather here for movie nights.
The formal sitting room is an elegant space where the family plays music. A sumptuous teal sofa, a hand-knotted silk and wool rug and a vibrant abstract artwork bring a fresh feel.
This teenager’s bedroom with its taupe palette, luxurious finishes and study area has a grown-up vibe, and leads to a gorgeous marble-clad en-suite bathroom.
The couple now have their own dedicated study, with a streamlined double desk and bespoke cabinetry.
In the master suite, the sloping ceilings were maximised with bespoke wardrobes by HUX London, while a calming scheme was created with soft, neutral tones and rich textures.

Beautiful open plan space with a big island and drinks area for the whole family to enjoy !
Inspiration pour une grande cuisine américaine linéaire design avec un évier 1 bac, un placard à porte plane, des portes de placard blanches, un plan de travail en quartz, une crédence multicolore, une crédence miroir, un électroménager noir, un sol en carrelage de céramique, îlot, un sol gris et un plan de travail blanc.
Inspiration pour une grande cuisine américaine linéaire design avec un évier 1 bac, un placard à porte plane, des portes de placard blanches, un plan de travail en quartz, une crédence multicolore, une crédence miroir, un électroménager noir, un sol en carrelage de céramique, îlot, un sol gris et un plan de travail blanc.

Inspiration pour une très grande cuisine linéaire design avec un évier encastré, un placard à porte plane, des portes de placard noires, un plan de travail en béton, parquet clair, îlot et un plan de travail gris.

Sleek black and white palette with unexpected blue hexagon floor. Bedrosians Cloe wall tile provides a stunning backdrop of interesting variations in hue and tone, complimented by Cal Faucets Tamalpais plumbing fixtures and Hubbardton Forge Vela light fixtures.

Classical kitchen with Navy hand painted finish with Silestone quartz work surfaces & mirror splash back.
Exemple d'une grande cuisine américaine chic en U avec un évier de ferme, un placard à porte affleurante, des portes de placard bleues, un plan de travail en quartz, une crédence métallisée, une crédence miroir, un électroménager en acier inoxydable, un sol en carrelage de céramique, îlot, un sol blanc et un plan de travail blanc.
Exemple d'une grande cuisine américaine chic en U avec un évier de ferme, un placard à porte affleurante, des portes de placard bleues, un plan de travail en quartz, une crédence métallisée, une crédence miroir, un électroménager en acier inoxydable, un sol en carrelage de céramique, îlot, un sol blanc et un plan de travail blanc.
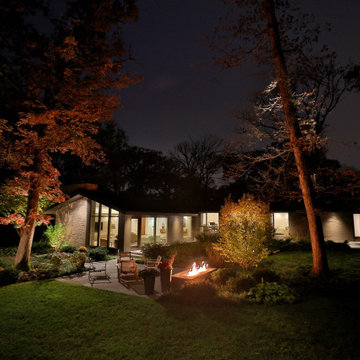
Landscape lighting, designed in conjunction with the house lights, creates atmosphere after daylight fades.
Inspiration pour un jardin arrière vintage de taille moyenne et l'été avec un foyer extérieur, une exposition partiellement ombragée et des pavés en pierre naturelle.
Inspiration pour un jardin arrière vintage de taille moyenne et l'été avec un foyer extérieur, une exposition partiellement ombragée et des pavés en pierre naturelle.
Idées déco de maisons noires
6



















