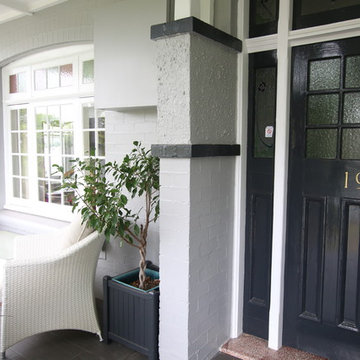Idées déco de maisons noires
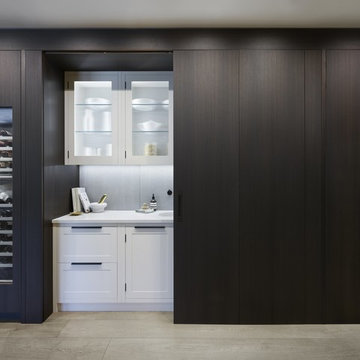
The flush contemporary central fumed oak outer doors retract fully to reveal traditional shaker kitchen furniture behind. One end features a Gaggenau Wine Cabinet and a Drinks Cabinet and at the other end, doors open into a utility & storage cabinet behind.
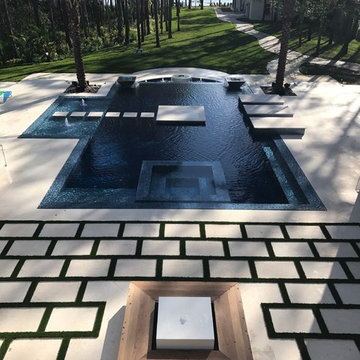
Luxurious swimming pool with fire balls and infinity edge. Also has a spa with water features, chairs inside the pool, stepping stones and more.
Aménagement d'une très grande piscine à débordement et arrière moderne sur mesure avec un point d'eau.
Aménagement d'une très grande piscine à débordement et arrière moderne sur mesure avec un point d'eau.

The gold hardware and faucet stand out against the white and black backgrounds.
Idées déco pour une grande cuisine classique avec un évier encastré, des portes de placard blanches, un plan de travail en quartz modifié, une crédence blanche, une crédence en dalle de pierre, un électroménager en acier inoxydable, parquet foncé, îlot, un sol marron, un plan de travail blanc et un placard avec porte à panneau encastré.
Idées déco pour une grande cuisine classique avec un évier encastré, des portes de placard blanches, un plan de travail en quartz modifié, une crédence blanche, une crédence en dalle de pierre, un électroménager en acier inoxydable, parquet foncé, îlot, un sol marron, un plan de travail blanc et un placard avec porte à panneau encastré.

In our world of kitchen design, it’s lovely to see all the varieties of styles come to life. From traditional to modern, and everything in between, we love to design a broad spectrum. Here, we present a two-tone modern kitchen that has used materials in a fresh and eye-catching way. With a mix of finishes, it blends perfectly together to create a space that flows and is the pulsating heart of the home.
With the main cooking island and gorgeous prep wall, the cook has plenty of space to work. The second island is perfect for seating – the three materials interacting seamlessly, we have the main white material covering the cabinets, a short grey table for the kids, and a taller walnut top for adults to sit and stand while sipping some wine! I mean, who wouldn’t want to spend time in this kitchen?!
Cabinetry
With a tuxedo trend look, we used Cabico Elmwood New Haven door style, walnut vertical grain in a natural matte finish. The white cabinets over the sink are the Ventura MDF door in a White Diamond Gloss finish.
Countertops
The white counters on the perimeter and on both islands are from Caesarstone in a Frosty Carrina finish, and the added bar on the second countertop is a custom walnut top (made by the homeowner!) with a shorter seated table made from Caesarstone’s Raw Concrete.
Backsplash
The stone is from Marble Systems from the Mod Glam Collection, Blocks – Glacier honed, in Snow White polished finish, and added Brass.
Fixtures
A Blanco Precis Silgranit Cascade Super Single Bowl Kitchen Sink in White works perfect with the counters. A Waterstone transitional pulldown faucet in New Bronze is complemented by matching water dispenser, soap dispenser, and air switch. The cabinet hardware is from Emtek – their Trinity pulls in brass.
Appliances
The cooktop, oven, steam oven and dishwasher are all from Miele. The dishwashers are paneled with cabinetry material (left/right of the sink) and integrate seamlessly Refrigerator and Freezer columns are from SubZero and we kept the stainless look to break up the walnut some. The microwave is a counter sitting Panasonic with a custom wood trim (made by Cabico) and the vent hood is from Zephyr.

Anastasia Alkema Photography
Aménagement d'un très grand sous-sol moderne semi-enterré avec parquet foncé, un sol marron, un mur gris, une cheminée ribbon et un manteau de cheminée en bois.
Aménagement d'un très grand sous-sol moderne semi-enterré avec parquet foncé, un sol marron, un mur gris, une cheminée ribbon et un manteau de cheminée en bois.
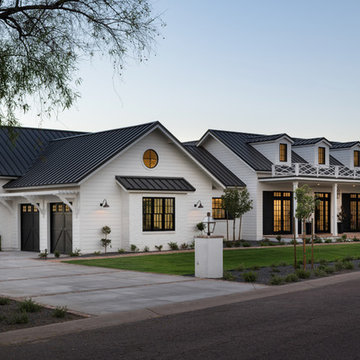
Cette image montre une grande façade de maison blanche rustique de plain-pied avec un revêtement mixte et un toit en métal.

Lavish Transitional living room with soaring white custom geometric (octagonal) coffered ceiling and panel molding. The room is accented by black architectural glazing and door trim. The second floor landing/balcony, with glass railing, provides a great view of the two story book-matched marble ribbon fireplace.
Architect: Hierarchy Architecture + Design, PLLC
Interior Designer: JSE Interior Designs
Builder: True North
Photographer: Adam Kane Macchia

Aménagement d'une petite cuisine bicolore contemporaine en L et bois brun avec un évier encastré, un placard à porte plane, un plan de travail en quartz modifié, un électroménager noir, un sol en marbre, îlot, un sol blanc, un plan de travail blanc et fenêtre.
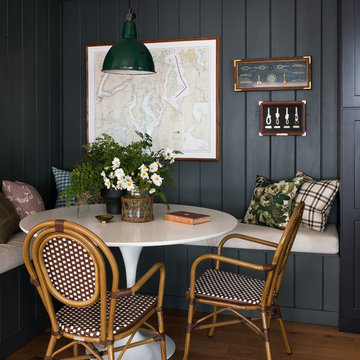
Haris Kenjar
Idées déco pour une salle à manger ouverte sur la cuisine montagne avec un mur vert, un sol en bois brun et un sol marron.
Idées déco pour une salle à manger ouverte sur la cuisine montagne avec un mur vert, un sol en bois brun et un sol marron.

Spacecrafting Photography
Exemple d'une grande cuisine ouverte linéaire et encastrable chic avec un placard à porte shaker, des portes de placard blanches, un plan de travail en granite, une crédence blanche, une crédence en marbre, parquet foncé, îlot, un sol marron, un plan de travail gris et un plafond à caissons.
Exemple d'une grande cuisine ouverte linéaire et encastrable chic avec un placard à porte shaker, des portes de placard blanches, un plan de travail en granite, une crédence blanche, une crédence en marbre, parquet foncé, îlot, un sol marron, un plan de travail gris et un plafond à caissons.

Architectural advisement, Interior Design, Custom Furniture Design & Art Curation by Chango & Co
Photography by Sarah Elliott
See the feature in Rue Magazine
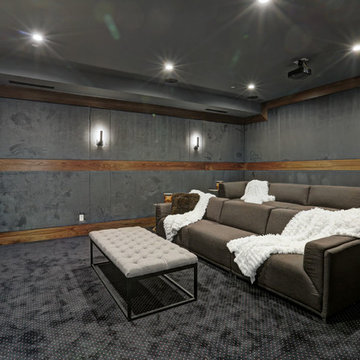
Réalisation d'une grande salle de cinéma minimaliste fermée avec un mur gris, moquette, un écran de projection et un sol gris.

Exemple d'une petite cuisine américaine parallèle chic avec un sol marron, des portes de placard grises, une crédence grise, un électroménager en acier inoxydable, îlot, un placard avec porte à panneau encastré, une crédence en mosaïque, un sol en bois brun et un plan de travail blanc.

A very Hollywood Regency inspired bathroom. The strong pallete of navy and white is complimented with brushed gold in the beautiful Astra Walker Tapware. A graphic pattern floor continues the theme throughout the home ensuring harmony and flow.

Cette image montre un bar de salon avec évier parallèle traditionnel de taille moyenne avec un évier encastré, des portes de placard noires, un plan de travail en quartz, une crédence noire, une crédence en carreau de verre, un sol marron, un plan de travail marron et parquet foncé.
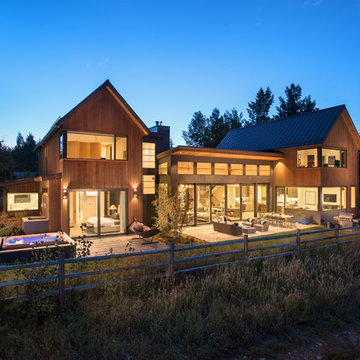
Photo Credit: Mountain Home Photo
The east side of the residence faces a protected open space, and provides the residents of the home with a large outdoor living area. Large lift and slide doors allow the main living room to act as an inside/outside living area.

Cette image montre une très grande chambre chalet avec un mur blanc, une cheminée standard, un manteau de cheminée en pierre et un sol gris.
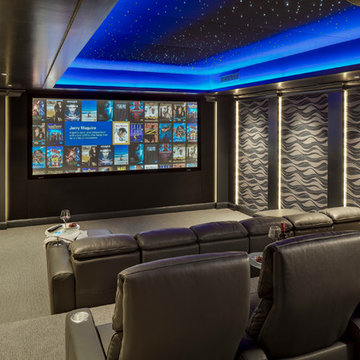
This spectacular home theater features a 149" Stewart FilmScreen UltraMatte 130 Microperf fixed screen. Three rows of deluxe leather seating is by Cinematech. The lighting is particularly cool: 13 wash downlights, fiber optic ceiling lights with dimming, Soffit RGB LED lighting with dimming, step LEDs with dimming, and Column LEDs with dimming, operated through the Control4 Lighting Control system. JBL speakers provide surround sound as well as front speakers but the acoustic panels keep most of the equipment out of sight.
Greg Premru Photography

Blake Worthington, Rebecca Duke
Aménagement d'une grande cuisine américaine bicolore campagne en bois clair et L avec plan de travail en marbre, une crédence blanche, une crédence en carrelage métro, parquet clair, 2 îlots, un sol beige, un évier de ferme, un placard avec porte à panneau encastré et un électroménager en acier inoxydable.
Aménagement d'une grande cuisine américaine bicolore campagne en bois clair et L avec plan de travail en marbre, une crédence blanche, une crédence en carrelage métro, parquet clair, 2 îlots, un sol beige, un évier de ferme, un placard avec porte à panneau encastré et un électroménager en acier inoxydable.
Idées déco de maisons noires
7



















