Idées déco de maisons noires

Our Snug Kitchens showroom display combines bespoke traditional joinery, seamless modern appliances and a touch of art deco from the fluted glass walk in larder.
The 'Studio Green' painted cabinetry creates a bold background that highlights the kitchens brass accents. Including Armac Martin Sparkbrook brass handles and patinated brass Quooker fusion tap.
The Neolith Calacatta Luxe worktop uniquely combines deep grey tones, browns and subtle golds on a pure white base. The veneered oak cabinet internals and breakfast bar are stained in a dark wash to compliment the dark green door and drawer fronts.
As part of this display we included a double depth walk-in larder, complete with suspended open shelving, u-shaped worktop slab and fluted glass paneling. We hand finished the support rods to patina the brass ensuring they matched the other antique brass accents in the kitchen. The decadent fluted glass panels draw you into the space, obscuring the view into the larder, creating intrigue to see what is hidden behind the door.
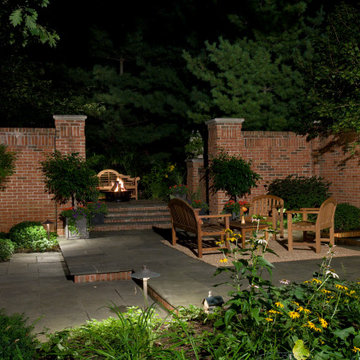
Idée de décoration pour une grande terrasse arrière tradition avec un point d'eau et des pavés en pierre naturelle.

Mudroom Black custom-made storage on either side as you walk in from the Garage to the Entry of the home.
Exemple d'une grande buanderie rétro avec un placard à porte shaker et des portes de placard noires.
Exemple d'une grande buanderie rétro avec un placard à porte shaker et des portes de placard noires.

Inspiration pour un très grand bureau design avec moquette, un bureau indépendant et un sol blanc.
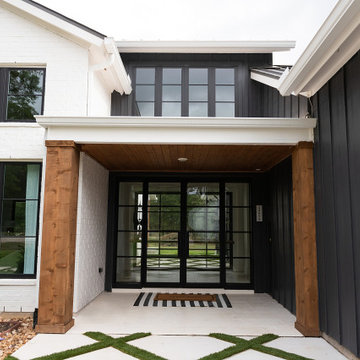
black and white xblack board and batten xblack frame windows xcedar accents xcedar posts xglass entry doors xlight and bright xmodern farmhouse xpainted brick xwhite brick xnatural light xbig front porch x
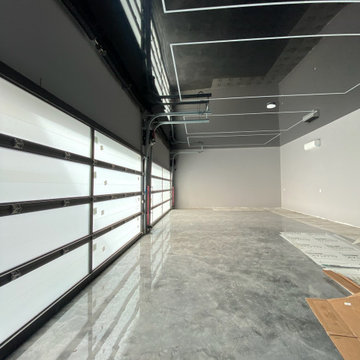
Aménagement d'un grand garage pour quatre voitures ou plus attenant moderne.

Aménagement d'un grand salon campagne ouvert avec une salle de musique, un mur marron, parquet clair, cheminée suspendue, aucun téléviseur et poutres apparentes.

An old outdated barn transformed into a Pottery Barn-inspired space, blending vintage charm with modern elegance.
Cette image montre un bureau rustique de taille moyenne et de type studio avec un mur blanc, sol en béton ciré, aucune cheminée, un bureau indépendant, poutres apparentes et du lambris de bois.
Cette image montre un bureau rustique de taille moyenne et de type studio avec un mur blanc, sol en béton ciré, aucune cheminée, un bureau indépendant, poutres apparentes et du lambris de bois.

Post and beam open concept wedding venue great room
Aménagement d'une très grande salle à manger ouverte sur le salon montagne avec un mur blanc, sol en béton ciré, un sol gris et poutres apparentes.
Aménagement d'une très grande salle à manger ouverte sur le salon montagne avec un mur blanc, sol en béton ciré, un sol gris et poutres apparentes.
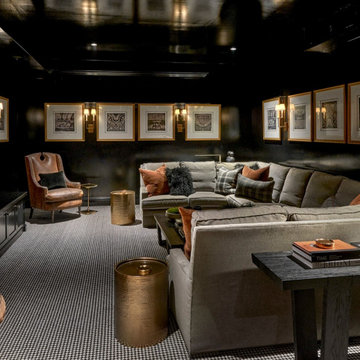
Theatre
Cette photo montre une très grande salle de cinéma bord de mer fermée avec un mur noir, moquette, un écran de projection et un sol blanc.
Cette photo montre une très grande salle de cinéma bord de mer fermée avec un mur noir, moquette, un écran de projection et un sol blanc.
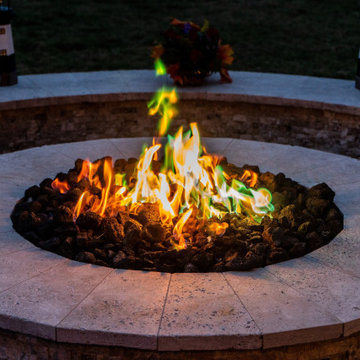
This client has a big heart for the famous French Quarter! He enjoys incorporating little details and products that can turn his backyard spot into the ultimate getaway (when he is not traveling the world!) This is the perfect Outdoor Living paradise complete with a Swim Spa, Fire Pit, and Outdoor Kitchen. Key features of this project include:
- Endless Pools E700 with a Treadmill
- E2E Roll-up swim spa cover with cover shelf
- Custom-made swim spa steps
- Custom ledger stone gas fire pit with a bench
- Comfort decking in the color "Mission Tan"
- 6ft Richard's Island with a 36" Coyote grill
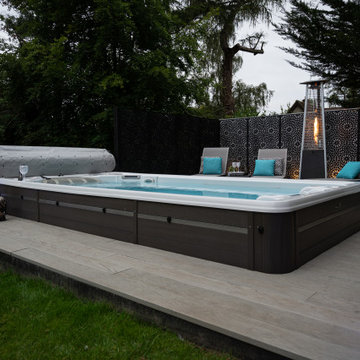
Client's swim spa surrounded by millboard decking to create an outdoor area for swimming and relaxing in the sun.
Réalisation d'un grand jardin arrière minimaliste l'été avec une exposition partiellement ombragée.
Réalisation d'un grand jardin arrière minimaliste l'été avec une exposition partiellement ombragée.

Idées déco pour une salle de bain contemporaine de taille moyenne pour enfant avec des portes de placard noires, une douche d'angle, WC séparés, un carrelage noir, un mur blanc, une vasque, un sol gris, une cabine de douche à porte battante, un plan de toilette noir, meuble simple vasque et meuble-lavabo suspendu.
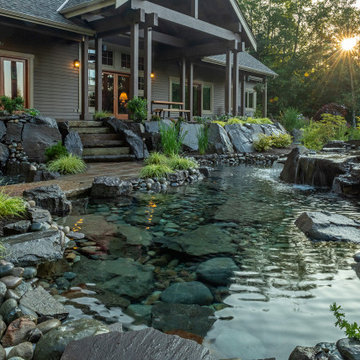
What once was a sloped, roughly terraced, and unusable grassy backyard is now an expansive resort. These clients' outdoor dreams came true with this large paver patio that expands the length of the home, a double water feature focal point and two fire pits.

Cette image montre une salle de séjour design de taille moyenne et fermée avec une bibliothèque ou un coin lecture, un mur marron, parquet peint, une cheminée standard, un manteau de cheminée en pierre, un téléviseur encastré, un sol beige et un plafond décaissé.

Modern Laundry Room, Cobalt Grey, Fantastic Storage for Vacuum Cleaner and Brooms
Réalisation d'une buanderie nordique en L de taille moyenne avec un placard, un placard à porte plane, des portes de placard grises, un plan de travail en stratifié, un mur blanc, sol en stratifié, un lave-linge séchant, un sol beige et un plan de travail gris.
Réalisation d'une buanderie nordique en L de taille moyenne avec un placard, un placard à porte plane, des portes de placard grises, un plan de travail en stratifié, un mur blanc, sol en stratifié, un lave-linge séchant, un sol beige et un plan de travail gris.
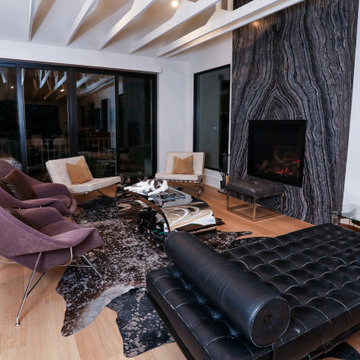
Cette photo montre un salon moderne de taille moyenne et ouvert avec un mur blanc, parquet clair, une cheminée standard, un manteau de cheminée en pierre et poutres apparentes.

Contemporary kitchen design, with white quartz countertops, glossy white custom cabinetry, custom brass hardware from Amuneal and custom paneled appliances, white ceilings contrasting with espresso French oak hardwood floors in Berkeley/Oakland hills.
Jonathan Mitchell Photography

This stylish, family friendly kitchen is also an entertainer’s dream! This young family desired a bright, spacious kitchen that would function just as well for the family of 4 everyday, as it would for hosting large events (in a non-covid world). Apart from these programmatic goals, our aesthetic goal was to accommodate all the function and mess into the design so everything would be neatly hidden away behind beautiful cabinetry and panels.
The navy, bifold buffet area serves as an everyday breakfast and coffee bar, and transforms into a beautiful buffet spread during parties (we’ve been there!). The fridge drawers are great for housing milk and everyday items during the week, and both kid and adult beverages during parties while keeping the guests out of the main cooking zone. Just around the corner you’ll find the high gloss navy bar offering additional beverages, ice machine, and barware storage – cheers!
Super durable quartz with a marbled look keeps the kitchen looking neat and bright, while withstanding everyday wear and tear without a problem. The practical waterfall ends at the island offer additional damage control in bringing that hard surface all the way down to the beautiful white oak floors.
Underneath three large window walls, a built-in banquette and custom table provide a comfortable, intimate dining nook for the family and a few guests while the stunning chandelier ties in nicely with the other brass accents in the kitchen. The thin black window mullions offer a sharp, clean contrast to the crisp white walls and coordinate well with the dark banquette.
Thin, tall windows on either side of the range beautifully frame the stunningly simple, double curvature custom hood, and large windows in the bar/butler’s pantry allow additional light to really flood the space and keep and airy feel. The textured wallpaper in the bar area adds a touch of warmth, drama and interest while still keeping things simple.

Modern luxury home design with stucco and stone accents. The contemporary home design is capped with a bronze metal roof.
Cette image montre une très grande façade de maison multicolore design en stuc à un étage avec un toit à quatre pans et un toit en métal.
Cette image montre une très grande façade de maison multicolore design en stuc à un étage avec un toit à quatre pans et un toit en métal.
Idées déco de maisons noires
10


















