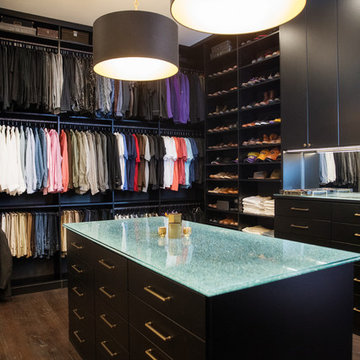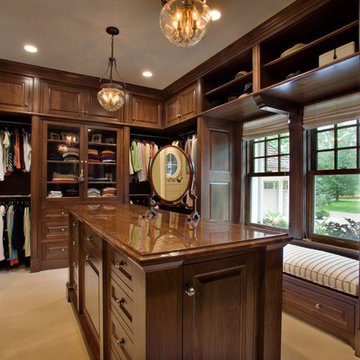Idées déco de maisons noires
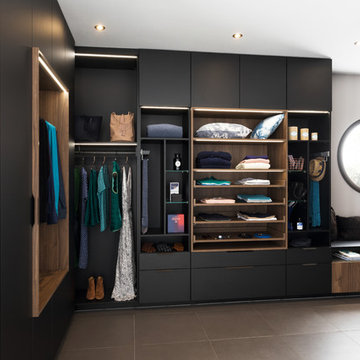
Inspiration pour un dressing design avec un placard à porte plane, des portes de placard noires et un sol marron.

Exemple d'un dressing tendance en bois clair pour un homme avec un placard sans porte et parquet clair.
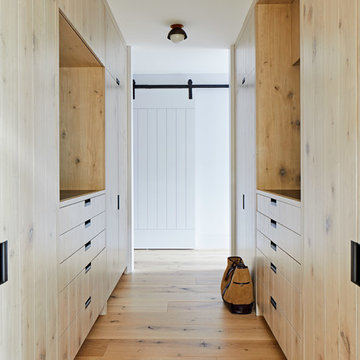
Inspiration pour un dressing marin en bois clair neutre avec un placard à porte plane et parquet clair.

Sharps Bedrooms
Cette image montre une grande chambre d'amis grise et blanche marine avec un mur gris, parquet clair et un sol blanc.
Cette image montre une grande chambre d'amis grise et blanche marine avec un mur gris, parquet clair et un sol blanc.

Réalisation d'un grand dressing room design en bois foncé pour un homme avec un placard sans porte, moquette et un sol gris.
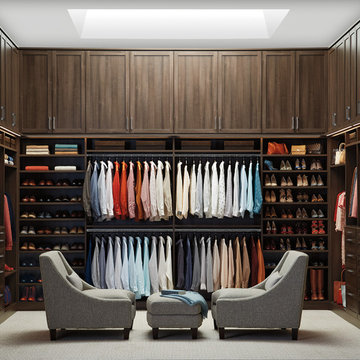
TCS Closets
Master closet in Flint with integrated lighting and customizable island.
Exemple d'un dressing room chic en bois foncé neutre avec un placard à porte shaker et moquette.
Exemple d'un dressing room chic en bois foncé neutre avec un placard à porte shaker et moquette.
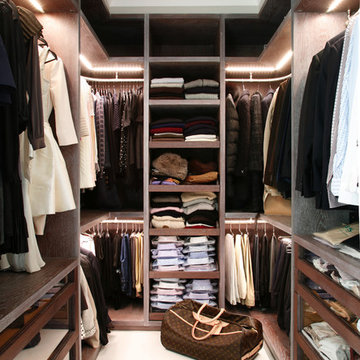
Alison Hammond
Idée de décoration pour un dressing et rangement design en bois foncé avec un placard sans porte.
Idée de décoration pour un dressing et rangement design en bois foncé avec un placard sans porte.

Exemple d'un grand dressing room tendance en bois clair pour une femme avec un placard à porte plane, parquet clair et un sol marron.

Scott Janelli Photography, Bridgewater NJ
Exemple d'un placard dressing chic pour une femme avec des portes de placard blanches et parquet clair.
Exemple d'un placard dressing chic pour une femme avec des portes de placard blanches et parquet clair.
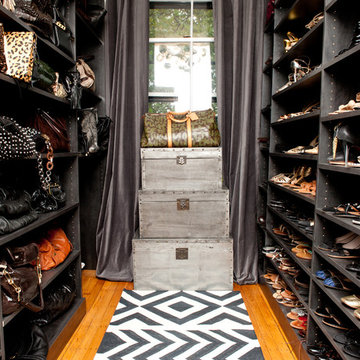
If accessory storage is what you are looking for this is the closet for you! Along the right side there are flat shoe shelves for all of the shoes and along the left the shelves are slightly deeper to accommodate for the varying sizes of handbags.
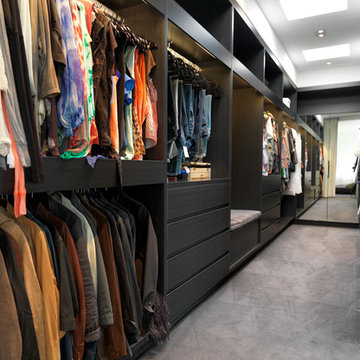
White terrazzo floors, white walls and white ceilings provide a stunning backdrop to the owners’ impressive collection of artwork. Custom design dominates throughout the house, with striking light fittings and bespoke furniture items featuring in every room of the house. Indoor material selection blends to the outdoor to create entertaining areas of impressive proportions.
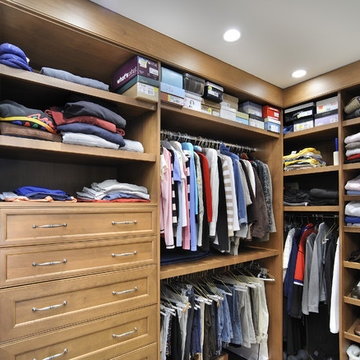
Joe Kay- Photographer
Inspiration pour un dressing et rangement traditionnel en bois brun neutre avec un placard sans porte.
Inspiration pour un dressing et rangement traditionnel en bois brun neutre avec un placard sans porte.

Aménagement d'un très grand dressing classique pour une femme avec un placard avec porte à panneau encastré, des portes de placard bleues, parquet clair et un sol beige.

Exemple d'un dressing nature neutre avec un placard sans porte, des portes de placard blanches, un sol en bois brun et un sol marron.

Our client’s intension was to make this bathroom suite a very specialized spa retreat. She envisioned exquisite, highly crafted components and loved the colors gold and purple. We were challenged to mix contemporary, traditional and rustic features.
Also on the wish-list were a sizeable wardrobe room and a meditative loft-like retreat. Hydronic heated flooring was installed throughout. The numerous features in this project required replacement of the home’s plumbing and electrical systems. The cedar ceiling and other places in the room replicate what is found in the rest of the home. The project encompassed 400 sq. feet.
Features found at one end of the suite are new stained glass windows – designed to match to existing, a Giallo Rio slab granite platform and a Carlton clawfoot tub. The platform is banded at the floor by a mosaic of 1″ x 1″ glass tile.
Near the tub platform area is a large walnut stained vanity with Contemporary slab door fronts and shaker drawers. This is the larger of two separate vanities. Each are enhanced with hand blown artisan pendant lighting.
A custom fireplace is centrally placed as a dominant design feature. The hammered copper that surrounds the fireplace and vent pipe were crafted by a talented local tradesman. It is topped with a Café Imperial marble.
A lavishly appointed shower is the centerpiece of the bathroom suite. The many slabs of granite used on this project were chosen for the beautiful veins of quartz, purple and gold that our client adores.
Two distinct spaces flank a small vanity; the wardrobe and the loft-like Magic Room. Both precisely fulfill their intended practical and meditative purposes. A floor to ceiling wardrobe and oversized built-in dresser keep clothing, shoes and accessories organized. The dresser is topped with the same marble used atop the fireplace and inset into the wardrobe flooring.
The Magic Room is a space for resting, reading or just gazing out on the serene setting. The reading lights are Oil Rubbed Bronze. A drawer within the step up to the loft keeps reading and writing materials neatly tucked away.
Within the highly customized space, marble, granite, copper and art glass come together in a harmonious design that is organized for maximum rejuvenation that pleases our client to not end!
Photo, Matt Hesselgrave
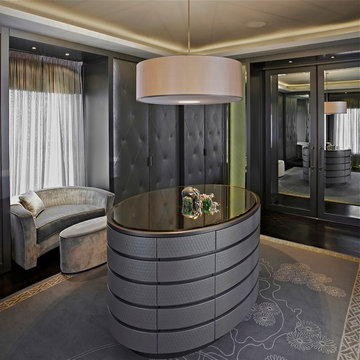
luxurious leather quilted wardrobe doors and oval island with drawers
Idée de décoration pour un dressing room design pour une femme avec des portes de placard grises.
Idée de décoration pour un dressing room design pour une femme avec des portes de placard grises.
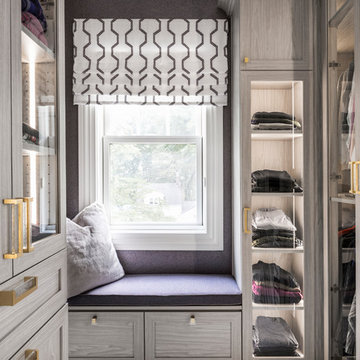
Aménagement d'un dressing classique pour une femme avec un placard à porte vitrée, moquette et un sol gris.
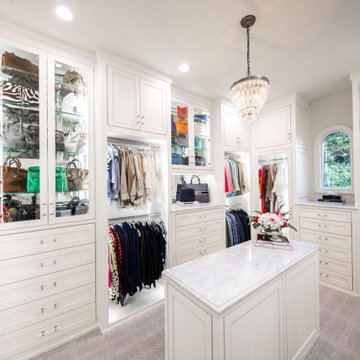
Large white walk in closet with bone trim inset style cabinetry and LED lighting throughout. Dressers, handbag display, adjustable shoe shelving, glass and mirrored doors showcase this luxury closet.
Idées déco de maisons noires
1



















