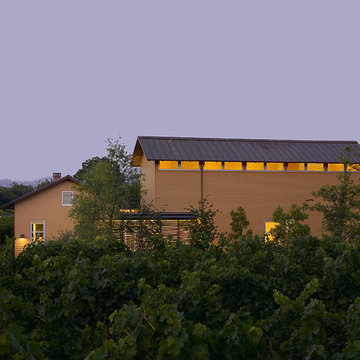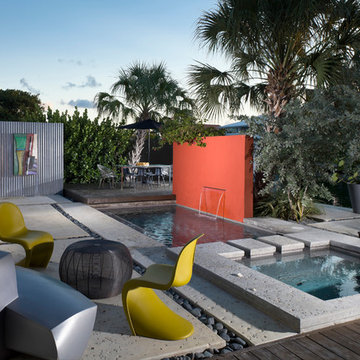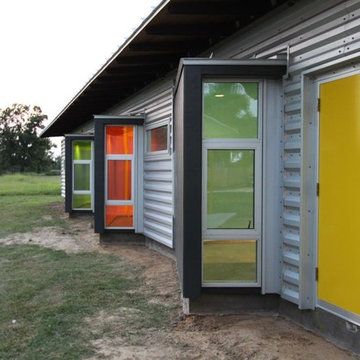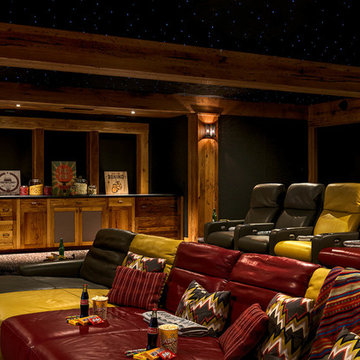Idées déco de maisons noires

Derek Swalwell
Idées déco pour une cuisine américaine éclectique en L de taille moyenne avec un placard à porte plane, des portes de placard jaunes, îlot, un évier encastré, un plan de travail en bois, une crédence noire, une crédence miroir, un sol en brique et un électroménager en acier inoxydable.
Idées déco pour une cuisine américaine éclectique en L de taille moyenne avec un placard à porte plane, des portes de placard jaunes, îlot, un évier encastré, un plan de travail en bois, une crédence noire, une crédence miroir, un sol en brique et un électroménager en acier inoxydable.
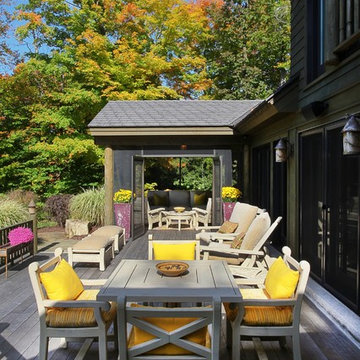
Jeff Garland Photography
Réalisation d'une terrasse tradition avec tous types de couvertures.
Réalisation d'une terrasse tradition avec tous types de couvertures.
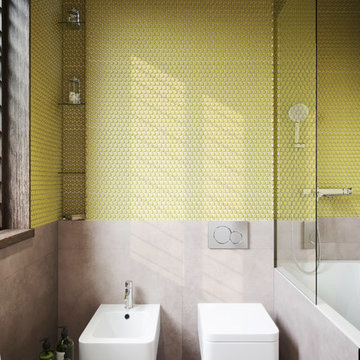
Idées déco pour une salle de bain grise et jaune contemporaine de taille moyenne avec un combiné douche/baignoire, un sol en carrelage de porcelaine, un sol gris, un bidet, un carrelage jaune et mosaïque.
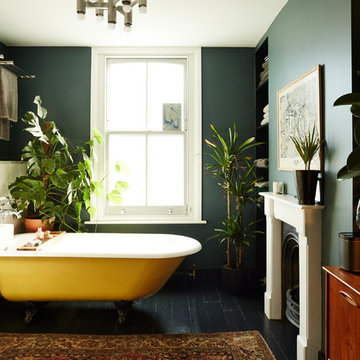
Idées déco pour une salle de bain principale éclectique avec une baignoire sur pieds, un mur noir et un sol noir.
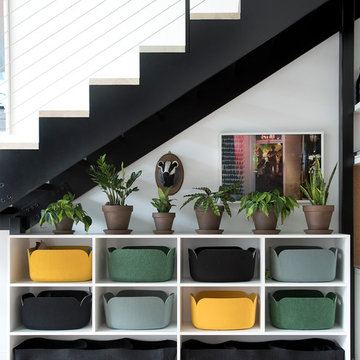
Location: Brooklyn, NY, United States
This brand-new townhouse at Pierhouse, Brooklyn was a gorgeous space, but was crying out for some personalization to reflect our clients vivid, sophisticated and lively design aesthetic. Bold Patterns and Colors were our friends in this fun and eclectic project. Our amazing clients collaborated with us to select the fabrics for the den's custom Roche Bobois Mah Jong sofa and we also customized a vintage swedish rug from Doris Leslie Blau. for the Living Room Our biggest challenge was to capture the space under the Staircase so that it would become usable for this family. We created cubby storage, a desk area, coat closet and oversized storage. We even managed to fit in a 12' ladder - not an easy feat!
Photographed by: James Salomon
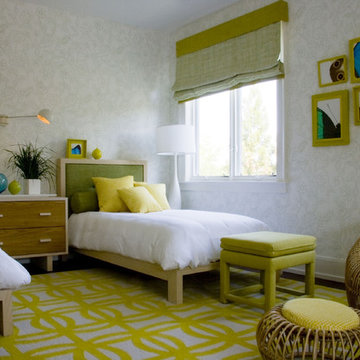
Idée de décoration pour une chambre d'amis grise et jaune vintage avec un mur blanc et aucune cheminée.
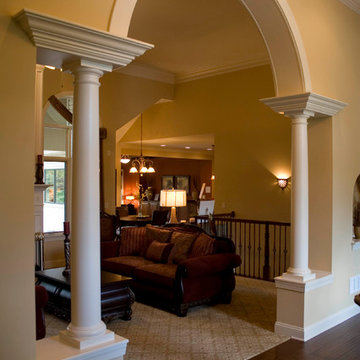
The Adriana is a beautiful 3900 square foot 5 bedroom 4 1/2 bath Mediterranean inspired single story estate. It features a luxurious 1st floor master suite with sitting area, large custom tile shower and romantic whirlpool tub with a see-thru fireplace. The custom kitchen overlooks a breakfast nook and cozy hearth room with stained wood custom coffered ceilings. The rear courtyard features a vaulted covered veranda and custom deck with exterior stainless steel fireplace. The finished full basement is 2700 square feet and boasts a theatre room, game room, family room with fireplace, full wet-bar with wine cellar, fitness room with sauna, oversized bedroom and full bath. This masterful design offers close to 7000 square feet of total living space.

Paul Burk
Cette photo montre un grand sous-sol tendance semi-enterré avec parquet clair et un sol beige.
Cette photo montre un grand sous-sol tendance semi-enterré avec parquet clair et un sol beige.
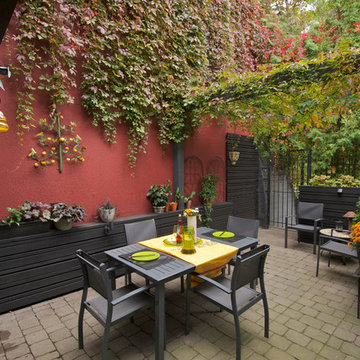
Photo credit John Loper
Réalisation d'une terrasse design avec une pergola.
Réalisation d'une terrasse design avec une pergola.
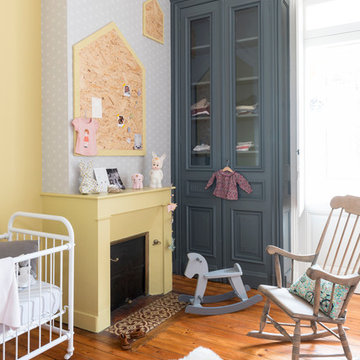
Julien Fernandez
Exemple d'une chambre de bébé fille scandinave avec un mur jaune et un sol orange.
Exemple d'une chambre de bébé fille scandinave avec un mur jaune et un sol orange.
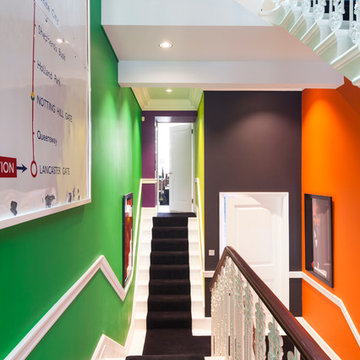
Inside, a beautiful wrought-iron Victorian staircase connects each floor. The stairwell that sits central to the home reminds us that the property is far from ordinary; painted every colour imaginable with vibrant artworks and a Central line tube map print acknowledging its location.
http://www.domusnova.com/properties/buy/2060/4-bedroom-flat-westminster-bayswater-hyde-park-gardens-w2-london-for-sale/"> http://www.domusnova.com/properties/buy/2060/4-bedroom-flat-westminster-bayswater-hyde-park-gardens-w2-london-for-sale/
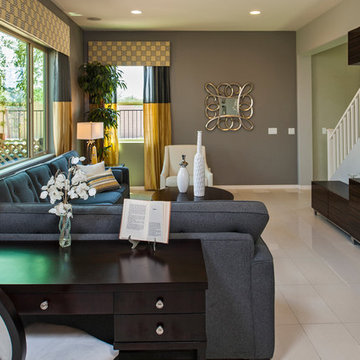
Réalisation d'une salle de séjour design avec un téléviseur fixé au mur et un mur gris.
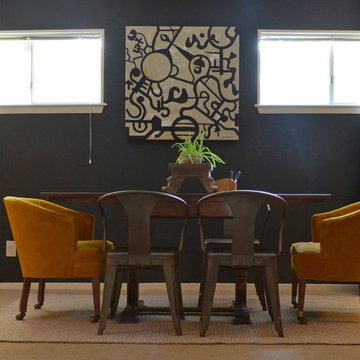
Photo: Sarah Greenman © 2013 Houzz
Aménagement d'une salle à manger éclectique avec un mur gris.
Aménagement d'une salle à manger éclectique avec un mur gris.
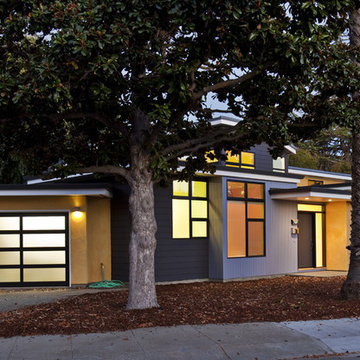
Strong horizontal lines and bold colors liven up this Eichler neighborhood. Uber green design features, passive solar design, and sustainable practices abound, making this small house a great place to live without making a large environmental footprint - Frank Paul Perez photo credit
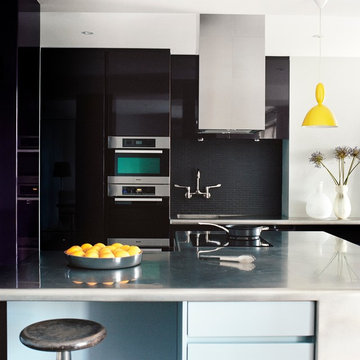
Design: Robinson van Noort Studio
Photographer: Laura Challis
Réalisation d'une grande cuisine américaine parallèle design avec un évier intégré, un placard à porte plane, des portes de placard noires, une crédence noire, une crédence en carrelage métro, un électroménager en acier inoxydable et îlot.
Réalisation d'une grande cuisine américaine parallèle design avec un évier intégré, un placard à porte plane, des portes de placard noires, une crédence noire, une crédence en carrelage métro, un électroménager en acier inoxydable et îlot.
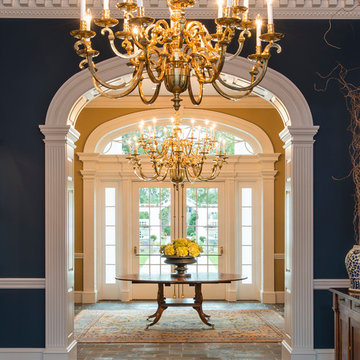
Inspiration pour un hall d'entrée traditionnel avec un mur bleu et une porte double.
Idées déco de maisons noires
2



















