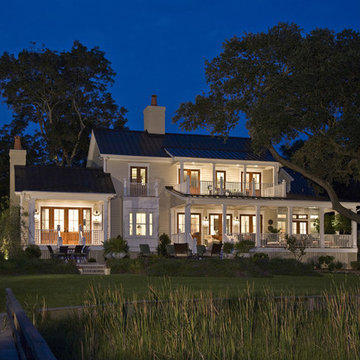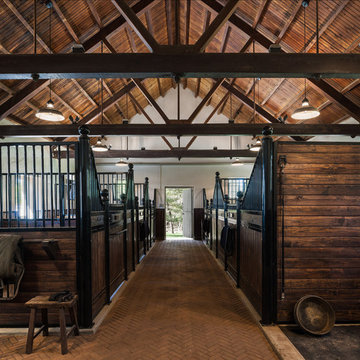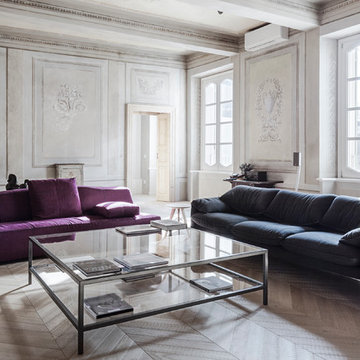Idées déco de maisons noires

Photographed by Kyle Caldwell
Idées déco pour une grande cuisine américaine moderne en L avec des portes de placard blanches, un plan de travail en surface solide, une crédence multicolore, une crédence en mosaïque, un électroménager en acier inoxydable, parquet clair, îlot, un plan de travail blanc, un évier encastré, un sol marron et un placard à porte plane.
Idées déco pour une grande cuisine américaine moderne en L avec des portes de placard blanches, un plan de travail en surface solide, une crédence multicolore, une crédence en mosaïque, un électroménager en acier inoxydable, parquet clair, îlot, un plan de travail blanc, un évier encastré, un sol marron et un placard à porte plane.

John Bishop
Idée de décoration pour un salon style shabby chic ouvert avec parquet foncé et éclairage.
Idée de décoration pour un salon style shabby chic ouvert avec parquet foncé et éclairage.
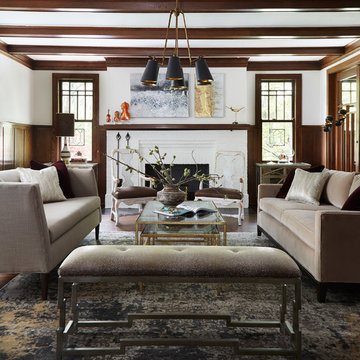
Idée de décoration pour un salon tradition avec une salle de réception, un mur blanc et une cheminée standard.
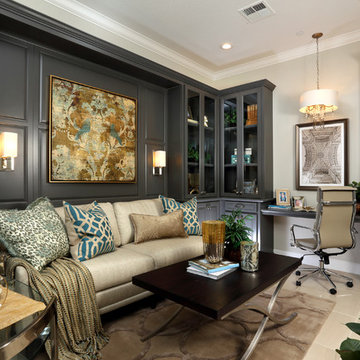
This room is immediately as you walked into the residence with double doors into the 'den'. We wanted to make a 'wow factor' and a showstopper with this room. We thought a room that you could cozy up and read a good novel while sipping on a martini from the bar cart was a fun concept and the desk for light work. The color is what really makes the statement with the loveseat snuggled in between the sconces and the built in. Can't you see yourself in this cozy setting?

Idées déco pour une salle de bain principale campagne en bois brun de taille moyenne avec un plan de toilette en bois, une baignoire indépendante, un mur blanc, parquet foncé, une vasque, un plan de toilette marron et un placard à porte plane.

With inspiration going back to antiquity, the ancient French farmhouse, or the vast bustling kitchen of chateau, our Range Hoods collections vary from the simply elegant to creations of intricate beauty, ranging in scale and style from delicate and understated to grand and majestic.

Here's what our clients from this project had to say:
We LOVE coming home to our newly remodeled and beautiful 41 West designed and built home! It was such a pleasure working with BJ Barone and especially Paul Widhalm and the entire 41 West team. Everyone in the organization is incredibly professional and extremely responsive. Personal service and strong attention to the client and details are hallmarks of the 41 West construction experience. Paul was with us every step of the way as was Ed Jordon (Gary David Designs), a 41 West highly recommended designer. When we were looking to build our dream home, we needed a builder who listened and understood how to bring our ideas and dreams to life. They succeeded this with the utmost honesty, integrity and quality!
41 West has exceeded our expectations every step of the way, and we have been overwhelmingly impressed in all aspects of the project. It has been an absolute pleasure working with such devoted, conscientious, professionals with expertise in their specific fields. Paul sets the tone for excellence and this level of dedication carries through the project. We so appreciated their commitment to perfection...So much so that we also hired them for two more remodeling projects.
We love our home and would highly recommend 41 West to anyone considering building or remodeling a home.

Lower Deck with built-in sand box
Photography by Ross Van Pelt
Idées déco pour une terrasse contemporaine.
Idées déco pour une terrasse contemporaine.

Media Room
Aménagement d'une salle de cinéma classique de taille moyenne avec moquette et un mur multicolore.
Aménagement d'une salle de cinéma classique de taille moyenne avec moquette et un mur multicolore.
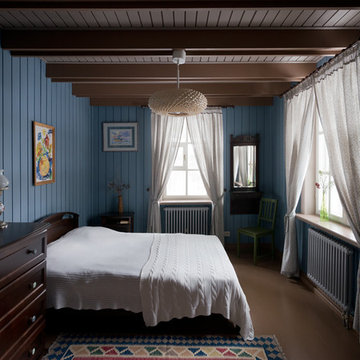
Петр Попов-Серебряков (Арх. бюро Dacha-Buro)
Год реализации 2010-2011
Фото Иванов Илья
Inspiration pour une petite chambre d'amis rustique avec un mur bleu.
Inspiration pour une petite chambre d'amis rustique avec un mur bleu.

Dan Piassick
Idées déco pour un très grand salon contemporain ouvert avec un mur beige, parquet foncé, une cheminée ribbon et un manteau de cheminée en pierre.
Idées déco pour un très grand salon contemporain ouvert avec un mur beige, parquet foncé, une cheminée ribbon et un manteau de cheminée en pierre.
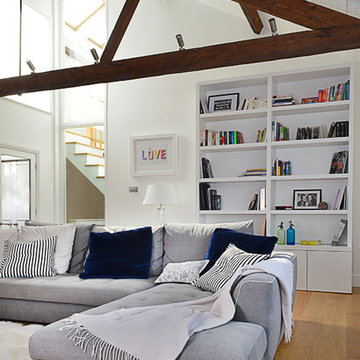
Photo by Valerie Bernardini,
L-shape sofa from Roche Bobois,
Cushions from Designers Guild and Roche Bobois/Lelievre
Réalisation d'un salon design ouvert avec parquet clair, une salle de réception, un mur blanc et éclairage.
Réalisation d'un salon design ouvert avec parquet clair, une salle de réception, un mur blanc et éclairage.

Idées déco pour un salon montagne ouvert avec parquet foncé, une cheminée standard, un manteau de cheminée en pierre, une salle de réception, un mur beige et un téléviseur fixé au mur.
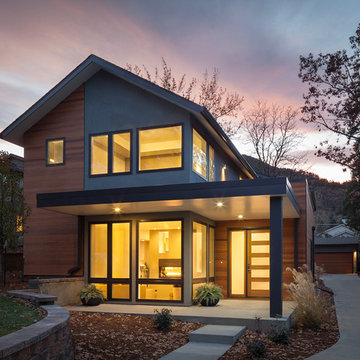
Exterior of Modern Home designed by HMH Architecture + Interiors
Andrew Pogue Photography
Cette photo montre une façade de maison moderne en bois.
Cette photo montre une façade de maison moderne en bois.

This custom home built above an existing commercial building was designed to be an urban loft. The firewood neatly stacked inside the custom blue steel metal shelves becomes a design element of the fireplace. Photo by Lincoln Barber
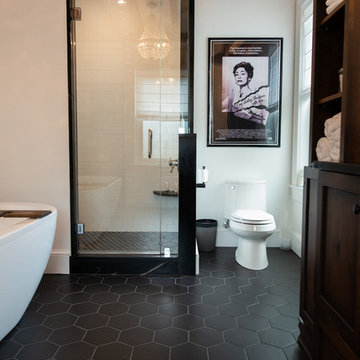
John Welsh
Cette photo montre une salle de bain chic avec une baignoire indépendante, une douche d'angle, un carrelage blanc, un mur blanc et un sol noir.
Cette photo montre une salle de bain chic avec une baignoire indépendante, une douche d'angle, un carrelage blanc, un mur blanc et un sol noir.
Idées déco de maisons noires
1




















