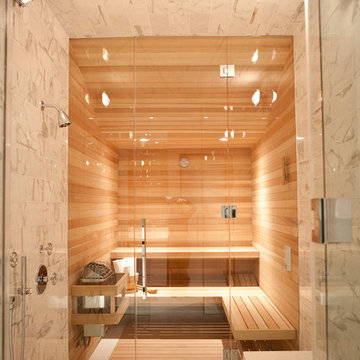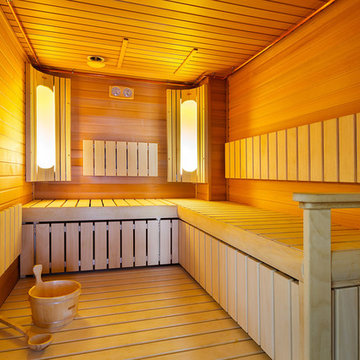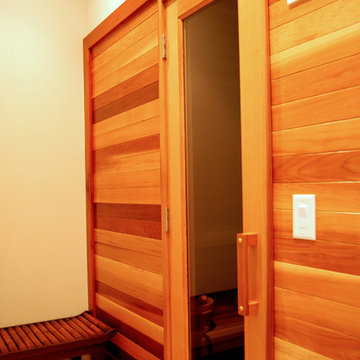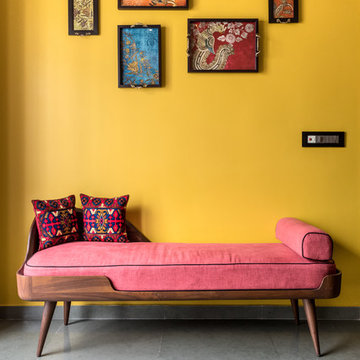Idées déco de maisons oranges

Exemple d'un dressing tendance en bois clair pour un homme avec un placard sans porte et parquet clair.
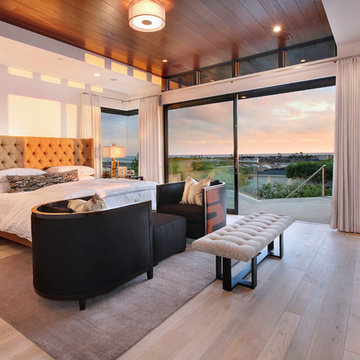
Jeri Koegel Photography
Inspiration pour une grande chambre parentale design avec un mur blanc, parquet clair, un manteau de cheminée en pierre, une cheminée ribbon et un sol marron.
Inspiration pour une grande chambre parentale design avec un mur blanc, parquet clair, un manteau de cheminée en pierre, une cheminée ribbon et un sol marron.

We built 24" deep boxes to really showcase the beauty of this walk-in closet. Taller hanging was installed for longer jackets and dusters, and short hanging for scarves. Custom-designed jewelry trays were added. Valet rods were mounted to help organize outfits and simplify packing for trips. A pair of antique benches makes the space inviting.

© www.edwardcaldwellphoto.com
Exemple d'une entrée nature avec un vestiaire, un mur beige, une porte simple et une porte en verre.
Exemple d'une entrée nature avec un vestiaire, un mur beige, une porte simple et une porte en verre.

Horwitz Residence designed by Minarc
*The house is oriented so that all of the rooms can enjoy the outdoor living area which includes Pool, outdoor dinning / bbq and play court.
• The flooring used in this residence is by DuChateau Floors - Terra Collection in Zimbabwe. The modern dark colors of the collection match both contemporary & traditional interior design
• It’s orientation is thought out to maximize passive solar design and natural ventilations, with solar chimney escaping hot air during summer and heating cold air during winter eliminated the need for mechanical air handling.
• Simple Eco-conscious design that is focused on functionality and creating a healthy breathing family environment.
• The design elements are oriented to take optimum advantage of natural light and cross ventilation.
• Maximum use of natural light to cut down electrical cost.
• Interior/exterior courtyards allows for natural ventilation as do the master sliding window and living room sliders.
• Conscious effort in using only materials in their most organic form.
• Solar thermal radiant floor heating through-out the house
• Heated patio and fireplace for outdoor dining maximizes indoor/outdoor living. The entry living room has glass to both sides to further connect the indoors and outdoors.
• Floor and ceiling materials connected in an unobtrusive and whimsical manner to increase floor plan flow and space.
• Magnetic chalkboard sliders in the play area and paperboard sliders in the kids' rooms transform the house itself into a medium for children's artistic expression.
• Material contrasts (stone, steal, wood etc.) makes this modern home warm and family
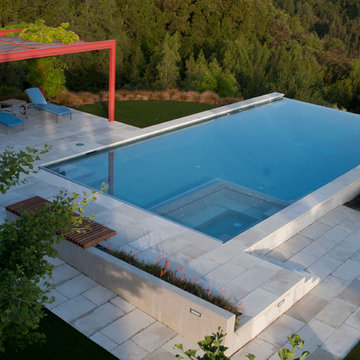
@ Lauren Devon www.laurendevon.com
Inspiration pour une grande piscine à débordement et arrière design rectangle avec des pavés en pierre naturelle.
Inspiration pour une grande piscine à débordement et arrière design rectangle avec des pavés en pierre naturelle.
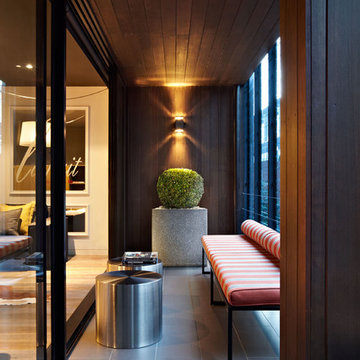
Photography by Matthew Moore
Exemple d'un petit balcon tendance avec une extension de toiture et des solutions pour vis-à-vis.
Exemple d'un petit balcon tendance avec une extension de toiture et des solutions pour vis-à-vis.
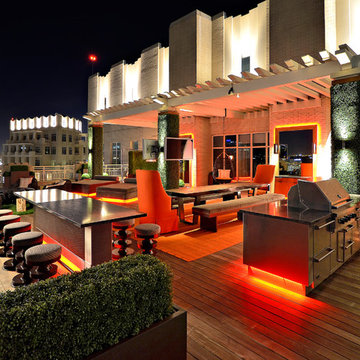
Harold Leidner Landscape Architects
Inspiration pour une terrasse design avec une pergola.
Inspiration pour une terrasse design avec une pergola.
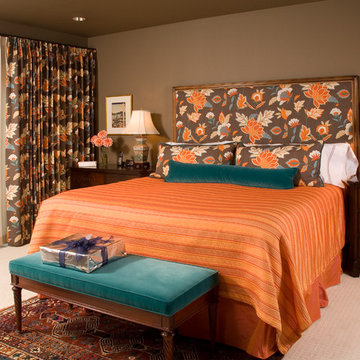
Roger Turk
Cette image montre une chambre avec moquette traditionnelle avec un mur marron.
Cette image montre une chambre avec moquette traditionnelle avec un mur marron.
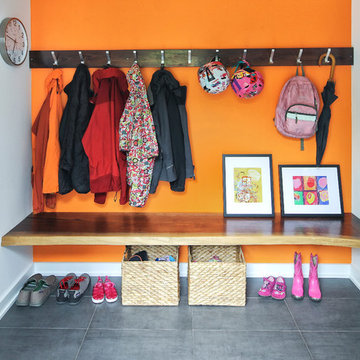
Cette image montre une entrée design avec un vestiaire, un mur orange et un sol gris.
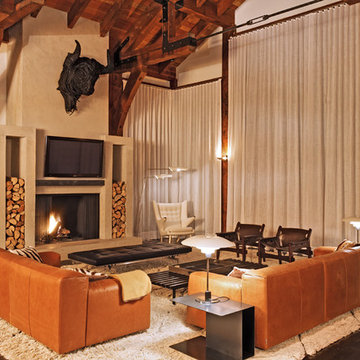
Exemple d'une salle de séjour montagne ouverte avec un mur beige, parquet foncé, une cheminée standard et un téléviseur fixé au mur.
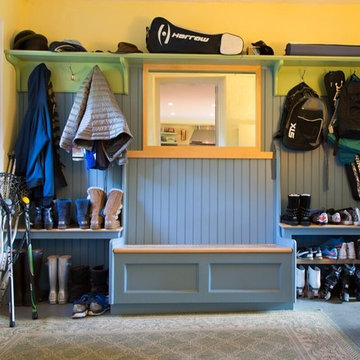
Idées déco pour une entrée classique de taille moyenne avec un vestiaire, un mur jaune, sol en béton ciré, une porte simple et une porte blanche.
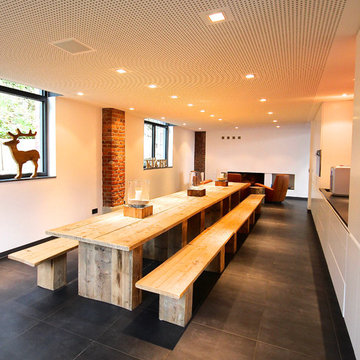
Gerardina Pantanella - Pantanella Immobilien & Home Staging
Aménagement d'une grande salle à manger contemporaine fermée avec un sol noir.
Aménagement d'une grande salle à manger contemporaine fermée avec un sol noir.
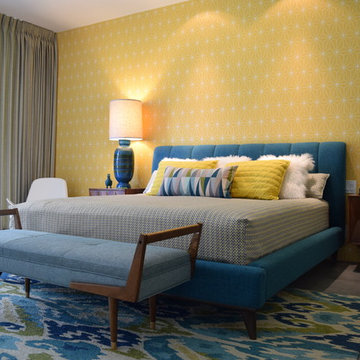
MASTER BEDROOM
How did I embrace the retro vibe? Color! Going all in with accents, accessories and wallpaper. Inviting upholstered bed flanked by Brasilia nightstands.
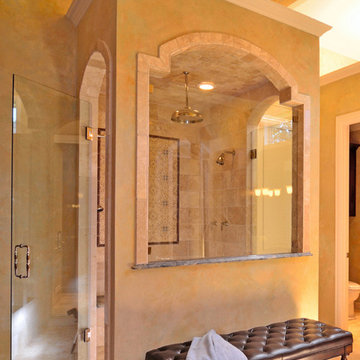
Master shower featuring custom tile and arched opening.
Photography: DS Flatley:
Sharon Flatley, CMKBD, ASID, RID
Cette image montre une salle de bain méditerranéenne.
Cette image montre une salle de bain méditerranéenne.
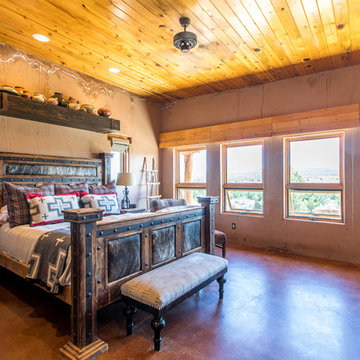
A solar home in need of the finishing touches included custom bedding and re-upholstery of the Homeowner's existing furniture. Roman shades were selected for their durability to help maintain the passive solar nature of the home. Fabric was concealed under a hinged wood valance for easy access for any necessary maintenance.
Idées déco de maisons oranges
1



















