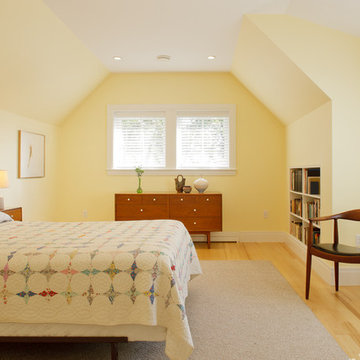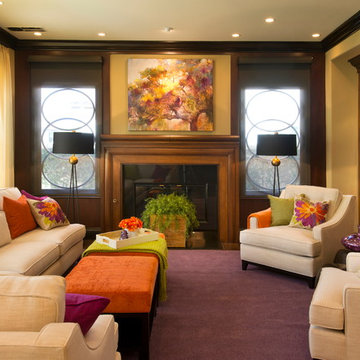Idées déco de maisons oranges

4,945 square foot two-story home, 6 bedrooms, 5 and ½ bathroom plus a secondary family room/teen room. The challenge for the design team of this beautiful New England Traditional home in Brentwood was to find the optimal design for a property with unique topography, the natural contour of this property has 12 feet of elevation fall from the front to the back of the property. Inspired by our client’s goal to create direct connection between the interior living areas and the exterior living spaces/gardens, the solution came with a gradual stepping down of the home design across the largest expanse of the property. With smaller incremental steps from the front property line to the entry door, an additional step down from the entry foyer, additional steps down from a raised exterior loggia and dining area to a slightly elevated lawn and pool area. This subtle approach accomplished a wonderful and fairly undetectable transition which presented a view of the yard immediately upon entry to the home with an expansive experience as one progresses to the rear family great room and morning room…both overlooking and making direct connection to a lush and magnificent yard. In addition, the steps down within the home created higher ceilings and expansive glass onto the yard area beyond the back of the structure. As you will see in the photographs of this home, the family area has a wonderful quality that really sets this home apart…a space that is grand and open, yet warm and comforting. A nice mixture of traditional Cape Cod, with some contemporary accents and a bold use of color…make this new home a bright, fun and comforting environment we are all very proud of. The design team for this home was Architect: P2 Design and Jill Wolff Interiors. Jill Wolff specified the interior finishes as well as furnishings, artwork and accessories.

Jahanshah Ardalan
Exemple d'une salle de bain principale tendance de taille moyenne avec des portes de placard blanches, une baignoire indépendante, une douche à l'italienne, WC suspendus, un mur blanc, une vasque, un plan de toilette en bois, un placard sans porte, un carrelage blanc, des carreaux de porcelaine, un sol en bois brun, un sol marron, aucune cabine et un plan de toilette marron.
Exemple d'une salle de bain principale tendance de taille moyenne avec des portes de placard blanches, une baignoire indépendante, une douche à l'italienne, WC suspendus, un mur blanc, une vasque, un plan de toilette en bois, un placard sans porte, un carrelage blanc, des carreaux de porcelaine, un sol en bois brun, un sol marron, aucune cabine et un plan de toilette marron.

Photos by: Bob Gothard
Idée de décoration pour une salle de séjour marine ouverte et de taille moyenne avec un mur gris, parquet foncé, un téléviseur encastré et un sol marron.
Idée de décoration pour une salle de séjour marine ouverte et de taille moyenne avec un mur gris, parquet foncé, un téléviseur encastré et un sol marron.

Idées déco pour un salon classique fermé et de taille moyenne avec un mur beige, aucune cheminée, un sol en bois brun, aucun téléviseur et un sol marron.
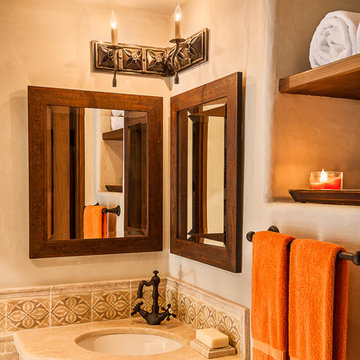
quaint hillside retreat | stunning view property.
infinity edge swimming pool design + waterfall fountain.
hand crafted iron details | classic santa barbara style.
Photography ©Ciro Coelho/ArchitecturalPhoto.com
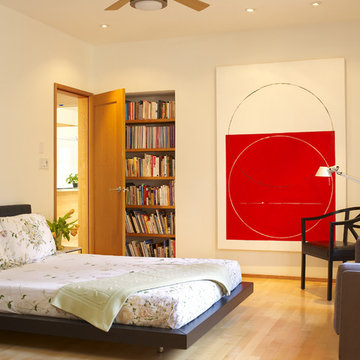
Cette photo montre une chambre moderne avec un mur beige et un sol en bois brun.

Walking closet with shelving unit and dresser, painted ceilings with recessed lighting, light hardwood floors in mid-century-modern renovation and addition in Berkeley hills, California
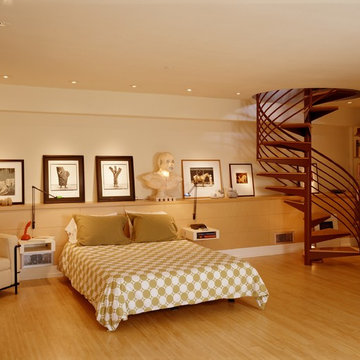
The spiral stair provides a striking visual focal point and elegantly divides the modest-sized ground floor space into different use areas: a bedroom and library. A continuous stepped shelf along the back wall makes a flexible place to display art objects.
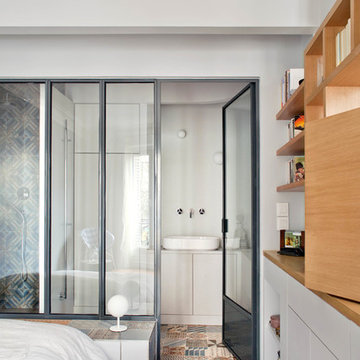
Olivier Chabaud
Exemple d'une salle de bain principale tendance avec une vasque, un placard à porte plane, des portes de placard grises, un carrelage multicolore, un mur gris, un sol en carrelage de céramique et meuble simple vasque.
Exemple d'une salle de bain principale tendance avec une vasque, un placard à porte plane, des portes de placard grises, un carrelage multicolore, un mur gris, un sol en carrelage de céramique et meuble simple vasque.

Aménagement d'une grande cuisine contemporaine en U avec un évier 2 bacs, un placard à porte plane, des portes de placard bleues, un plan de travail en surface solide, une crédence grise, un électroménager en acier inoxydable, un sol en bois brun, une péninsule, un sol marron et un plan de travail bleu.
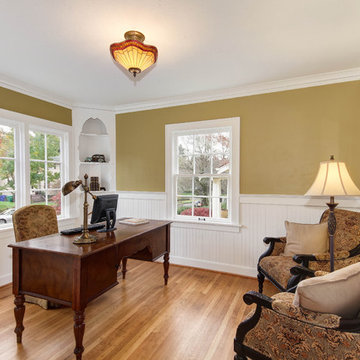
Photo by Doug Gorsline, Ash Creek Photo.
Idée de décoration pour un bureau tradition avec un sol en bois brun, un bureau indépendant et un sol beige.
Idée de décoration pour un bureau tradition avec un sol en bois brun, un bureau indépendant et un sol beige.
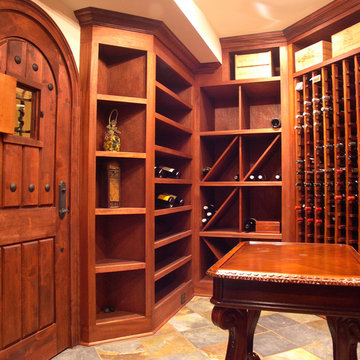
Mahogany Wine room
Joe Skms
Inspiration pour une cave à vin traditionnelle avec des casiers.
Inspiration pour une cave à vin traditionnelle avec des casiers.

Réalisation d'un grand salon tradition ouvert avec parquet foncé, une cheminée standard, un manteau de cheminée en pierre, un téléviseur fixé au mur et un mur marron.
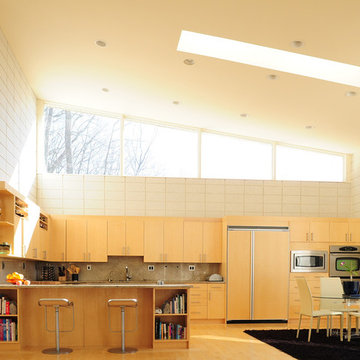
maple cabinets, maple flooring, granite countertops and backsplash
Cette photo montre une cuisine américaine encastrable moderne en bois clair et L de taille moyenne avec un plan de travail en granite, un placard à porte plane, une crédence en dalle de pierre, parquet clair et un sol marron.
Cette photo montre une cuisine américaine encastrable moderne en bois clair et L de taille moyenne avec un plan de travail en granite, un placard à porte plane, une crédence en dalle de pierre, parquet clair et un sol marron.
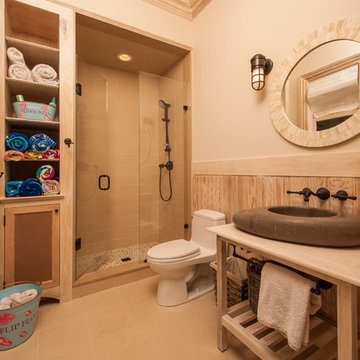
©StevenPaulWhitsitt_Photography
Réalisation d'une douche en alcôve tradition en bois clair avec une vasque, WC à poser et un carrelage beige.
Réalisation d'une douche en alcôve tradition en bois clair avec une vasque, WC à poser et un carrelage beige.
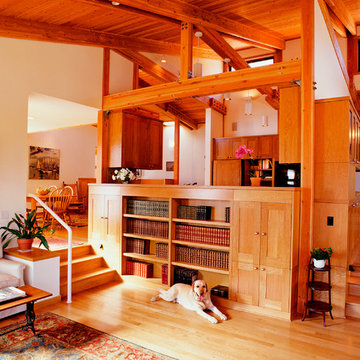
Mark Luthringer Photography
Aménagement d'un salon classique avec une bibliothèque ou un coin lecture.
Aménagement d'un salon classique avec une bibliothèque ou un coin lecture.
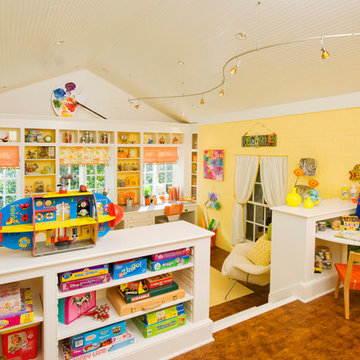
Kids Craft Room
Photo Credit: Woodie Williams Photography
Aménagement d'une salle de jeux d'enfant classique.
Aménagement d'une salle de jeux d'enfant classique.
Idées déco de maisons oranges
1



















