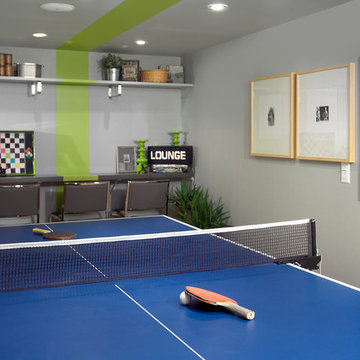Home
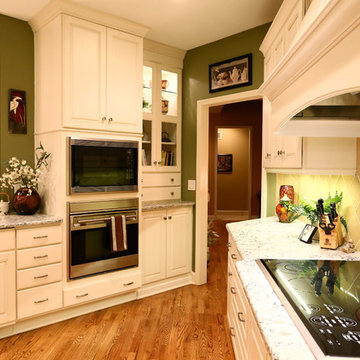
Armstrong Kitchens, glazed opaque finished custom cabinetry, mosaic with tumbled stone backsplashes, open-plan design that looks into main living area.
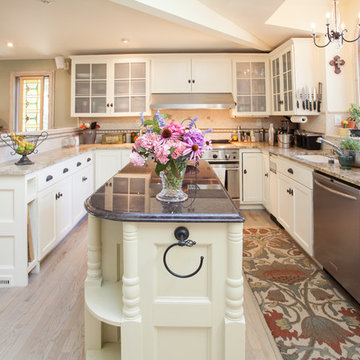
Réalisation d'une cuisine beige et blanche tradition en U avec un évier encastré, un placard à porte shaker, des portes de placard blanches, une crédence beige et un électroménager en acier inoxydable.
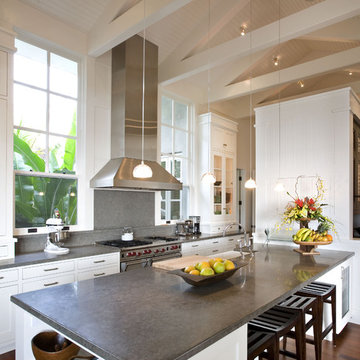
Inspiration pour une cuisine design avec des portes de placard blanches, un électroménager en acier inoxydable et un placard à porte shaker.
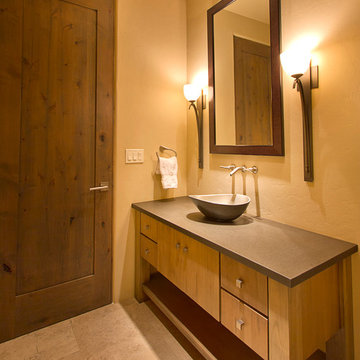
The warm, subltle tones of in this bath are accentuated by the simplicity of the vanity with its furniture-like design and understated vessel sink. The sconces and wall-mounted faucet add an artistic flair!
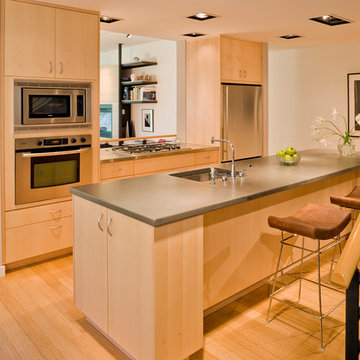
This mixed-income housing development on six acres in town is adjacent to national forest. Conservation concerns restricted building south of the creek and budgets led to efficient layouts.
All of the units have decks and primary spaces facing south for sun and mountain views; an orientation reflected in the building forms. The seven detached market-rate duplexes along the creek subsidized the deed restricted two- and three-story attached duplexes along the street and west boundary which can be entered through covered access from street and courtyard. This arrangement of the units forms a courtyard and thus unifies them into a single community.
The use of corrugated, galvanized metal and fiber cement board – requiring limited maintenance – references ranch and agricultural buildings. These vernacular references, combined with the arrangement of units, integrate the housing development into the fabric of the region.
A.I.A. Wyoming Chapter Design Award of Citation 2008
Project Year: 2009

Stenciled, custom painted historical cabinetry in mudroom with powder room beyond.
Weigley Photography
Cette image montre une buanderie parallèle traditionnelle en bois vieilli multi-usage avec un évier posé, un sol gris, un plan de travail gris, un placard à porte affleurante, un plan de travail en stéatite, un mur beige et des machines côte à côte.
Cette image montre une buanderie parallèle traditionnelle en bois vieilli multi-usage avec un évier posé, un sol gris, un plan de travail gris, un placard à porte affleurante, un plan de travail en stéatite, un mur beige et des machines côte à côte.
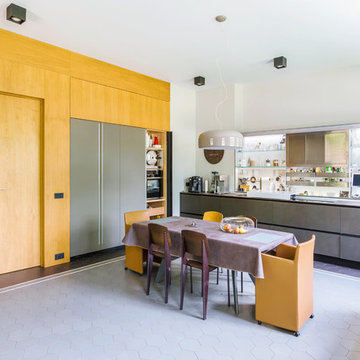
Cette photo montre une grande cuisine américaine linéaire tendance avec un placard à porte plane, aucun îlot, un sol gris, un plan de travail gris et des portes de placard grises.

Modern farmhouse kitchen design and remodel for a traditional San Francisco home include simple organic shapes, light colors, and clean details. Our farmhouse style incorporates walnut end-grain butcher block, floating walnut shelving, vintage Wolf range, and curvaceous handmade ceramic tile. Contemporary kitchen elements modernize the farmhouse style with stainless steel appliances, quartz countertop, and cork flooring.

The side of the island has convenient storage for cookbooks and other essentials. The strand woven bamboo flooring looks modern, but tones with the oak flooring in the rest of the house.
Photos by- Michele Lee Willson
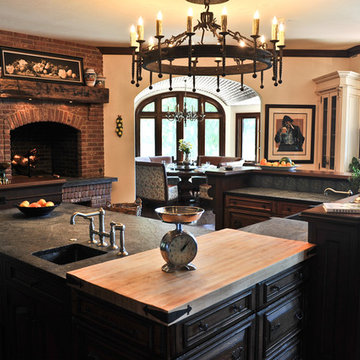
Architect - Jason R. Bernard
Photographer - Parisi.
Idées déco pour une cuisine américaine classique en U et bois foncé.
Idées déco pour une cuisine américaine classique en U et bois foncé.

David Reeve Architectural Photography; This vacation home is located within a narrow lot which extends from the street to the lake shore. Taking advantage of the lot's depth, the design consists of a main house and an accesory building to answer the programmatic needs of a family of four. The modest, yet open and connected living spaces are oriented towards the water.
Since the main house sits towards the water, a street entry sequence is created via a covered porch and pergola. A private yard is created between the buildings, sheltered from both the street and lake. A covered lakeside porch provides shaded waterfront views.
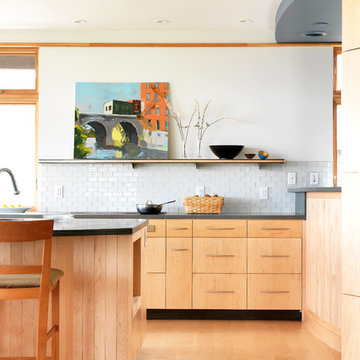
Réalisation d'une cuisine design en bois clair avec un placard à porte plane, une crédence blanche et une crédence en carrelage métro.

Ground and polished concrete floor
Exemple d'une cuisine ouverte moderne en bois clair et L de taille moyenne avec un évier encastré, un placard à porte plane, une crédence blanche, un électroménager en acier inoxydable, sol en béton ciré, une péninsule, un sol gris, un plan de travail gris et un plan de travail en surface solide.
Exemple d'une cuisine ouverte moderne en bois clair et L de taille moyenne avec un évier encastré, un placard à porte plane, une crédence blanche, un électroménager en acier inoxydable, sol en béton ciré, une péninsule, un sol gris, un plan de travail gris et un plan de travail en surface solide.
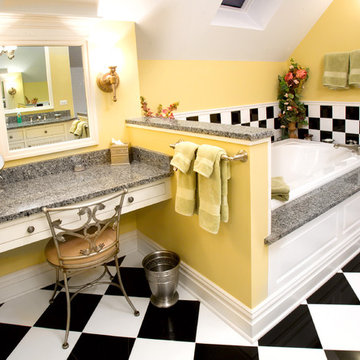
Cette photo montre une salle de bain grise et jaune éclectique avec des portes de placard blanches, une baignoire posée, un carrelage multicolore, un mur jaune, un plan de toilette gris et du carrelage bicolore.
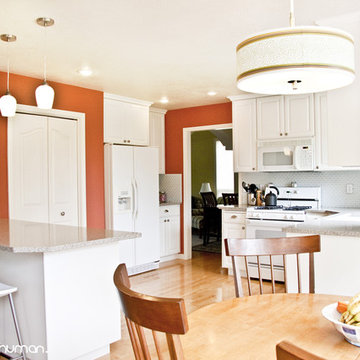
Idée de décoration pour une cuisine design avec un placard avec porte à panneau surélevé, des portes de placard blanches, une crédence blanche et un électroménager blanc.
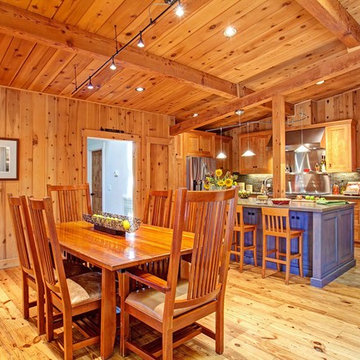
Jackson Design and Remodeling
Idée de décoration pour une cuisine américaine chalet en bois brun avec un placard avec porte à panneau encastré, une crédence multicolore, une crédence en carreau de verre et un électroménager en acier inoxydable.
Idée de décoration pour une cuisine américaine chalet en bois brun avec un placard avec porte à panneau encastré, une crédence multicolore, une crédence en carreau de verre et un électroménager en acier inoxydable.
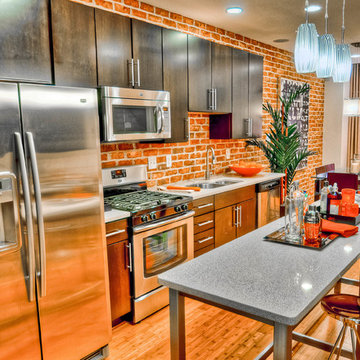
NEW HOMES NOW SELLING IN THE MID $200s! 4 level townhome in Frederick, Maryland.
Call 301-620-1680 or email monocacypark@wormald.com for a tour and information.
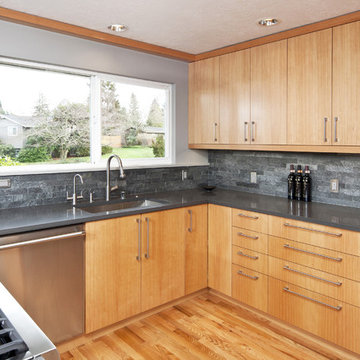
Renovated Kitchen.
Photos by Mike Nakamura Photography
Exemple d'une cuisine tendance avec un électroménager en acier inoxydable et une crédence en ardoise.
Exemple d'une cuisine tendance avec un électroménager en acier inoxydable et une crédence en ardoise.
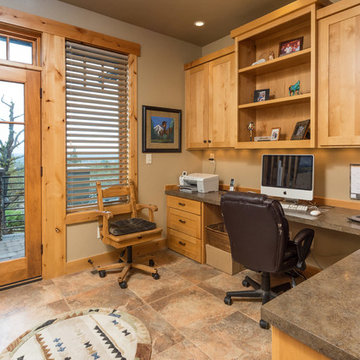
Chandler Photography
Cette image montre un bureau chalet avec un mur beige et un bureau intégré.
Cette image montre un bureau chalet avec un mur beige et un bureau intégré.
1



















