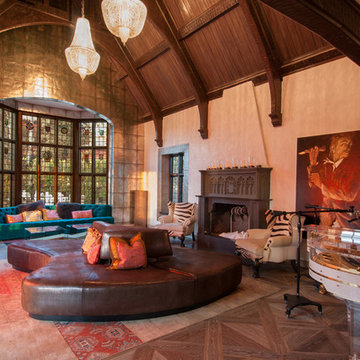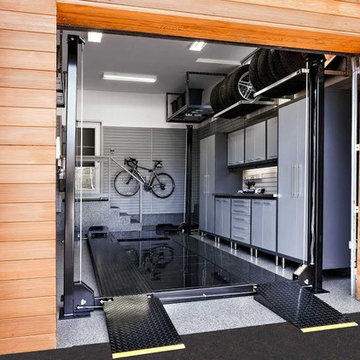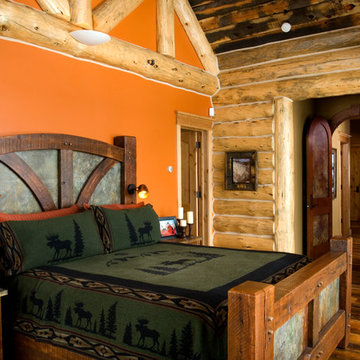Idées déco de maisons oranges
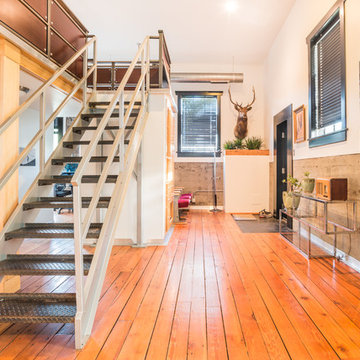
From The Hip Photo
Cette image montre un escalier sans contremarche droit urbain avec des marches en métal.
Cette image montre un escalier sans contremarche droit urbain avec des marches en métal.

Herbert Stolz, Regensburg
Exemple d'une grande salle à manger ouverte sur la cuisine tendance avec un mur blanc, sol en béton ciré, une cheminée double-face, un manteau de cheminée en béton et un sol gris.
Exemple d'une grande salle à manger ouverte sur la cuisine tendance avec un mur blanc, sol en béton ciré, une cheminée double-face, un manteau de cheminée en béton et un sol gris.

Photographer: Terri Glanger
Inspiration pour un salon design ouvert avec un mur jaune, un sol en bois brun, aucun téléviseur, un sol orange, une cheminée standard et un manteau de cheminée en béton.
Inspiration pour un salon design ouvert avec un mur jaune, un sol en bois brun, aucun téléviseur, un sol orange, une cheminée standard et un manteau de cheminée en béton.
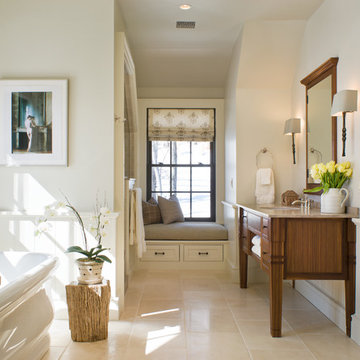
Cette image montre une douche en alcôve traditionnelle en bois brun avec un lavabo encastré, une baignoire indépendante, un mur beige, un sol beige et un placard à porte affleurante.
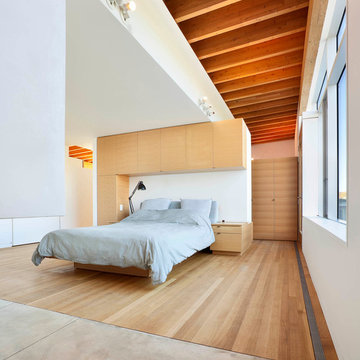
tom arban
Cette image montre une chambre parentale blanche et bois design de taille moyenne avec un mur blanc et parquet clair.
Cette image montre une chambre parentale blanche et bois design de taille moyenne avec un mur blanc et parquet clair.

Exemple d'un salon montagne avec un manteau de cheminée en pierre, un sol en bois brun, une cheminée standard, éclairage et un mur en pierre.
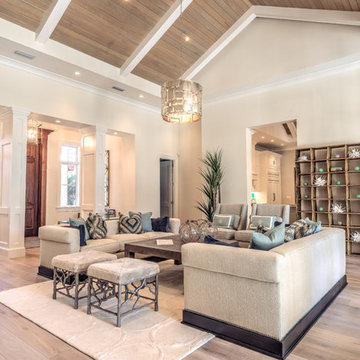
Inspiration pour un grand salon traditionnel avec une salle de réception, un mur blanc, parquet clair et aucun téléviseur.

Living Room of the Beautiful New Encino Construction which included the installation of the angled ceiling, black window trim, wall painting, fireplace, clerestory windows, pendant lighting, light hardwood flooring and living room furnitures.
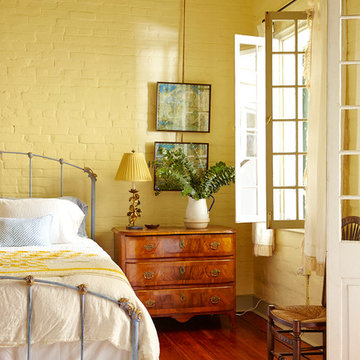
Sara Essex Bradley
Idée de décoration pour une chambre grise et jaune style shabby chic avec un mur jaune et parquet foncé.
Idée de décoration pour une chambre grise et jaune style shabby chic avec un mur jaune et parquet foncé.
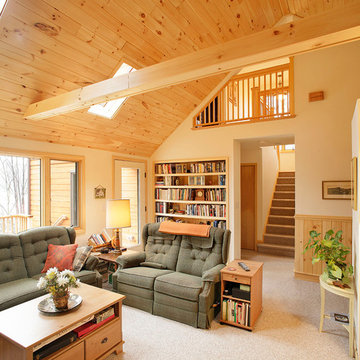
carpeted scissor stair with closet and bathroom under upper flight.
Cette photo montre un salon chic avec un mur beige, moquette et un plafond cathédrale.
Cette photo montre un salon chic avec un mur beige, moquette et un plafond cathédrale.
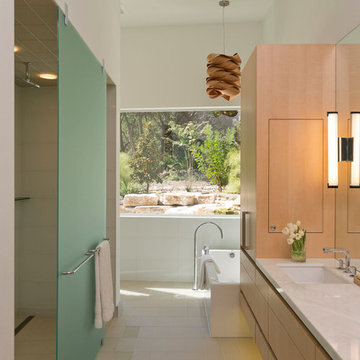
Our clients love their full glass tile bathroom featuring Ann Sack's tile on the floor and walls. The double entry shower and shower head stall makes for easy access by both occupants. The soak tub is often filled with ice to serve as a plunge bath after a hard workout.
Photo by Paul Bardagjy

Foto Lucia Ludwig
Aménagement d'un grand salon moderne ouvert avec un mur blanc, sol en béton ciré, un manteau de cheminée en béton, une cheminée d'angle, un sol gris et canapé noir.
Aménagement d'un grand salon moderne ouvert avec un mur blanc, sol en béton ciré, un manteau de cheminée en béton, une cheminée d'angle, un sol gris et canapé noir.
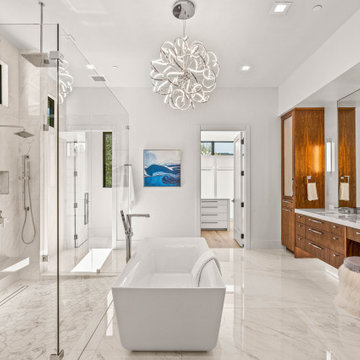
Aménagement d'une salle de bain principale contemporaine en bois foncé avec un placard à porte plane, une baignoire indépendante, une douche double, un mur blanc, un lavabo encastré, un sol blanc, une cabine de douche à porte battante, un plan de toilette blanc, meuble double vasque et meuble-lavabo encastré.
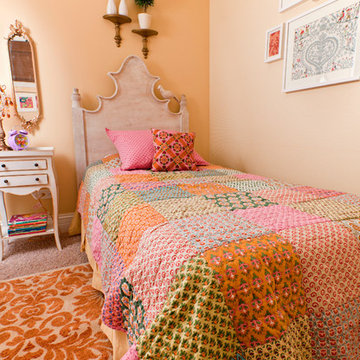
Inquire About Our Design Services
My youngest client ever! I met this 4 year old's parents when they had me over to take a look at their on going living room project. After working on a couple of spaces in their West Loop building, they had come to know me and my work. We started, instead, with the daughters room. It was a total blank slate. They parents wanted something girly, but not pink, youthful but not toddler, and vintage but not traditional. I understood exactly what this room needed.
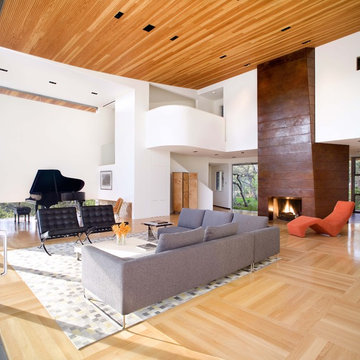
Inspiration pour un très grand salon design avec une salle de musique et un mur blanc.
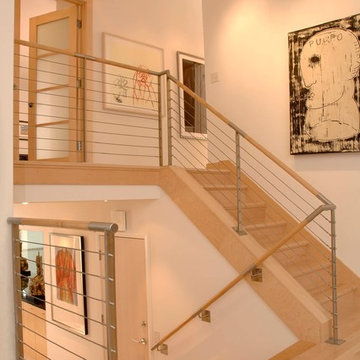
Exemple d'un escalier tendance en U avec des marches en bois et des contremarches en bois.
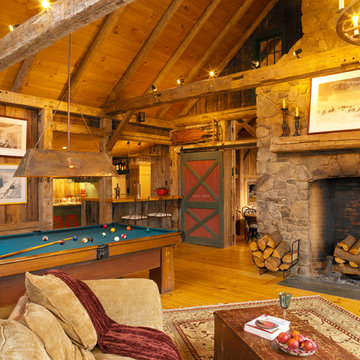
Larry Asam Photography
Cette image montre une salle de séjour rustique avec un sol en bois brun, une cheminée standard, aucun téléviseur et un manteau de cheminée en pierre.
Cette image montre une salle de séjour rustique avec un sol en bois brun, une cheminée standard, aucun téléviseur et un manteau de cheminée en pierre.
Idées déco de maisons oranges
2



















