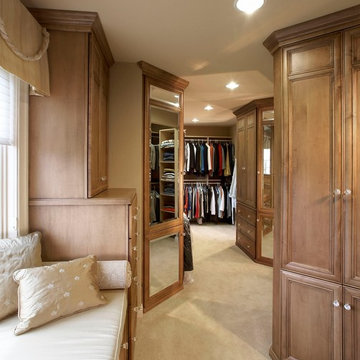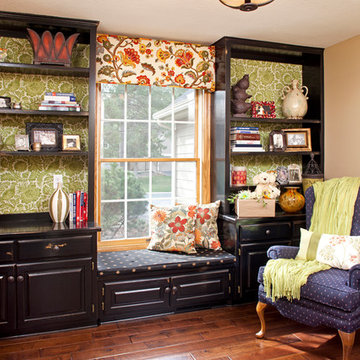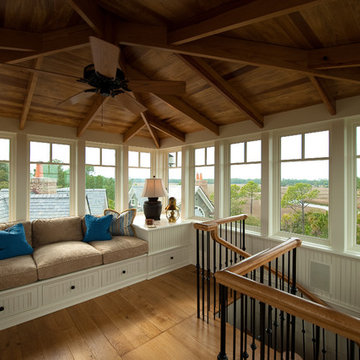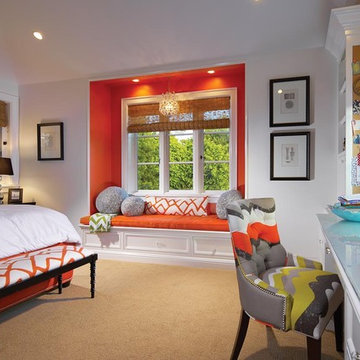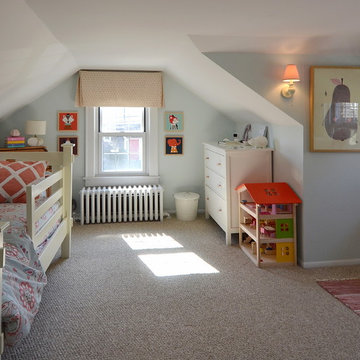Idées déco de maisons
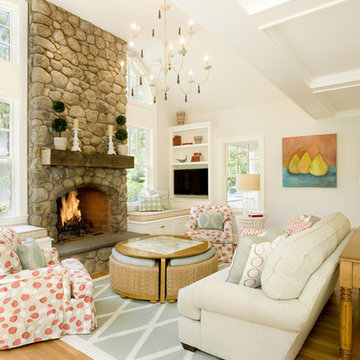
Designer Stacy Carlson has created a cozy and colorful family room, using an aqua trellis rug, coral printed chairs and pillows, a stone fireplace surround, a coffee table that doubles as ottoman seating for four with a custom nautical chart top! Photo Credit: Shelley Harrison Photography.
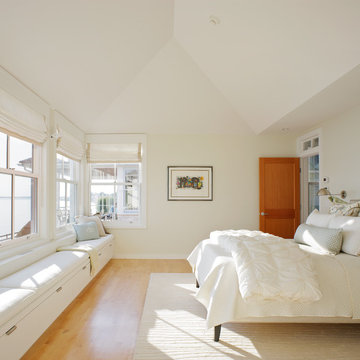
architects: Estes/Twombly
photo: Warren Jagger
Inspiration pour une chambre parentale traditionnelle avec un mur beige et parquet clair.
Inspiration pour une chambre parentale traditionnelle avec un mur beige et parquet clair.
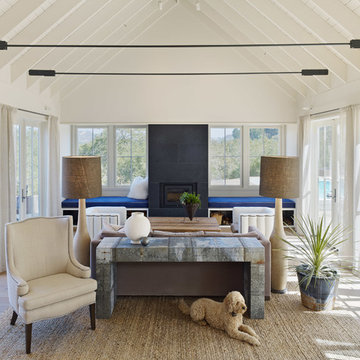
Photography by Bruce Damonte
Idées déco pour un salon campagne ouvert avec un mur blanc et aucun téléviseur.
Idées déco pour un salon campagne ouvert avec un mur blanc et aucun téléviseur.
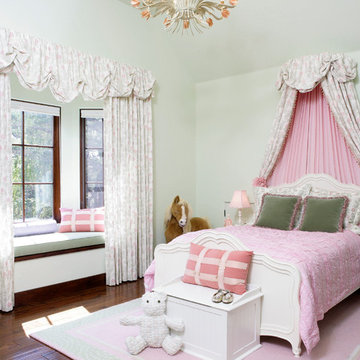
Hillsborough kids bedroom
Custom window coverings
Custom bedding
Interior Design: RKI interior Design
Photo: Cherie Cordellos
Exemple d'une chambre d'enfant de 4 à 10 ans chic avec un mur vert et parquet foncé.
Exemple d'une chambre d'enfant de 4 à 10 ans chic avec un mur vert et parquet foncé.
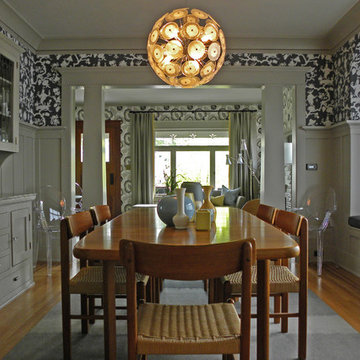
Sarah Greenman © 2012 Houzz
Matthew Craig Interiors
Idée de décoration pour une rideau de salle à manger craftsman avec un mur multicolore et un sol en bois brun.
Idée de décoration pour une rideau de salle à manger craftsman avec un mur multicolore et un sol en bois brun.
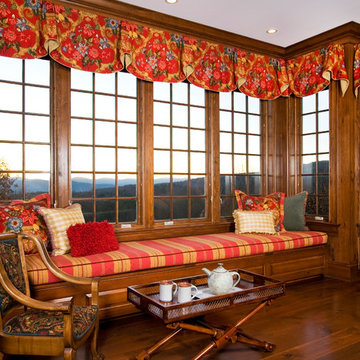
This beautiful Green Mountain home outside of Killington embraces tradition and timeless style.
Photo Credits: Alec Marshall Photography
Exemple d'une salle de séjour chic.
Exemple d'une salle de séjour chic.
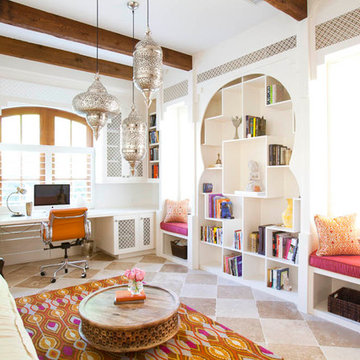
Photos by Julie Soefer
Idées déco pour un bureau méditerranéen avec un bureau intégré.
Idées déco pour un bureau méditerranéen avec un bureau intégré.
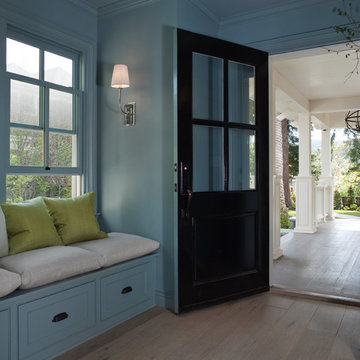
Residential Design by Heydt Designs, Interior Design by Benjamin Dhong Interiors, Construction by Kearney & O'Banion, Photography by David Duncan Livingston
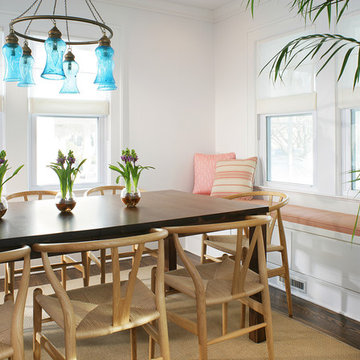
New window seat adds seating and storage to the space. We added thick new moldings for architectural interest; dark hardwood floors provide additional warmth. The vintage chandelier draws color from the nearby ocean and adds a spark of color and interest.
Solid wood Parsons dining table and the Wishbone chairs provide an interesting mix of geometric shapes, styles and textures. The sisal rug grounds the area and adds another natural element. The window seat was added to create much-needed additional seating and extra storage space.
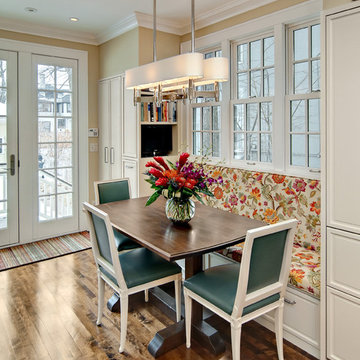
In collaboration with Yunker Associates Architecture and Scott Thiers Construction. Photos by Mark Ehlen.
Idée de décoration pour une cuisine américaine tradition avec des portes de placard blanches.
Idée de décoration pour une cuisine américaine tradition avec des portes de placard blanches.
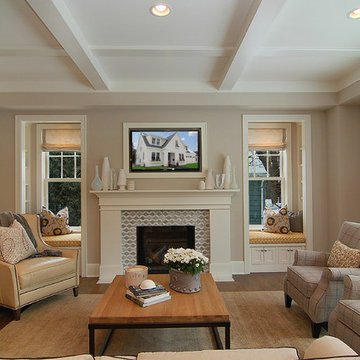
Photography by VHT
Cette photo montre une salle de séjour chic avec un mur gris.
Cette photo montre une salle de séjour chic avec un mur gris.

This simple, straw-bale volume opens to a south-facing terrace, connecting it to the forest glade, and a more intimate queen bed sized sleeping bay.
© Eric Millette Photography
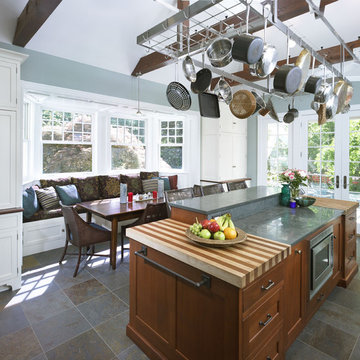
A window bay provides seating for a family dining area in the new kitchen.
Photo: Jeffrey Totaro
Aménagement d'une cuisine bicolore classique avec un plan de travail en bois, un placard avec porte à panneau encastré et des portes de placard blanches.
Aménagement d'une cuisine bicolore classique avec un plan de travail en bois, un placard avec porte à panneau encastré et des portes de placard blanches.
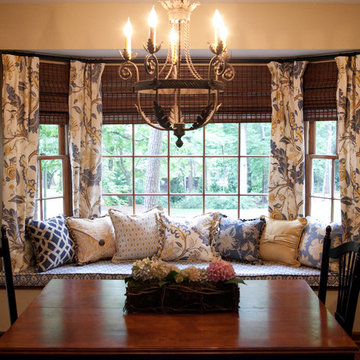
Photo credit to Charlie Cannon Photography
Cette photo montre une salle à manger chic.
Cette photo montre une salle à manger chic.
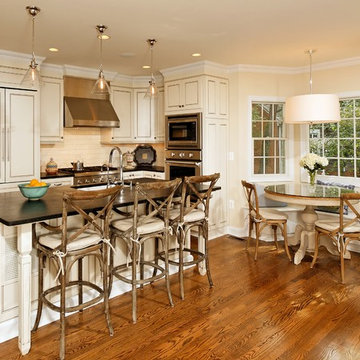
New bright white and open kitchen and family room
Idée de décoration pour une cuisine encastrable tradition.
Idée de décoration pour une cuisine encastrable tradition.
Idées déco de maisons
6



















