Idées déco de maisons
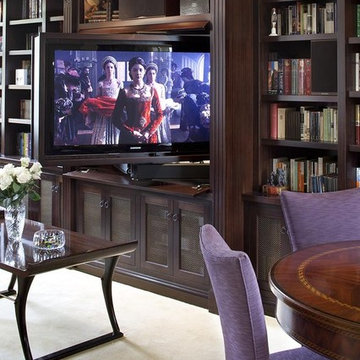
Pivoting TV/bookcase
Inspiration pour une salle de séjour traditionnelle avec une bibliothèque ou un coin lecture.
Inspiration pour une salle de séjour traditionnelle avec une bibliothèque ou un coin lecture.
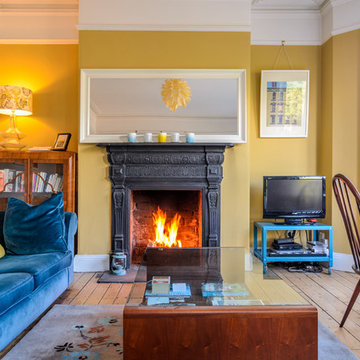
Gary Quigg 2013
Exemple d'un salon éclectique avec un mur jaune, un sol en bois brun, une cheminée standard et un téléviseur indépendant.
Exemple d'un salon éclectique avec un mur jaune, un sol en bois brun, une cheminée standard et un téléviseur indépendant.

Cabinetry and fireplace at great room
Photography by Ross Van Pelt
Original building and interiors were designed by Jose Garcia.
Exemple d'une salle de séjour tendance ouverte avec un sol en bois brun, une cheminée ribbon, un manteau de cheminée en pierre et un téléviseur indépendant.
Exemple d'une salle de séjour tendance ouverte avec un sol en bois brun, une cheminée ribbon, un manteau de cheminée en pierre et un téléviseur indépendant.
Trouvez le bon professionnel près de chez vous
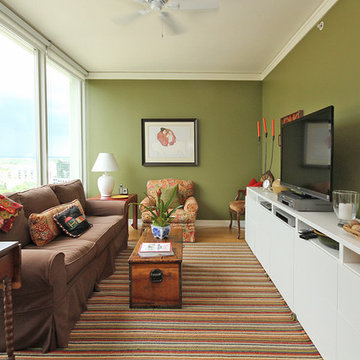
Exemple d'un salon éclectique avec un mur vert et un téléviseur indépendant.
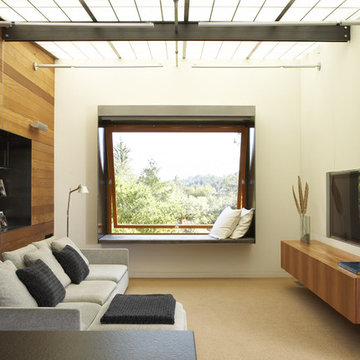
Cette photo montre une salle de séjour moderne avec un mur beige, un téléviseur fixé au mur et éclairage.
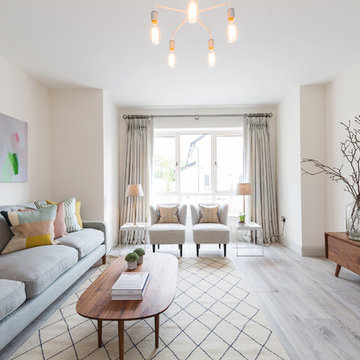
Cette photo montre une salle de séjour chic de taille moyenne avec un mur blanc, parquet clair et un sol gris.
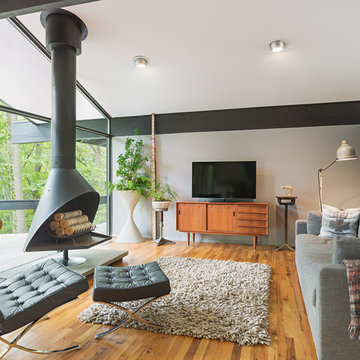
Sam Oberter Photography
Réalisation d'un salon vintage avec un mur gris, un sol en bois brun, un téléviseur indépendant et éclairage.
Réalisation d'un salon vintage avec un mur gris, un sol en bois brun, un téléviseur indépendant et éclairage.
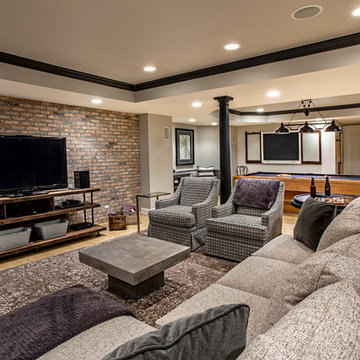
Marcel Page marcelpagephotography.com
Cette photo montre une salle de séjour chic fermée avec salle de jeu, un mur gris, parquet clair et un téléviseur indépendant.
Cette photo montre une salle de séjour chic fermée avec salle de jeu, un mur gris, parquet clair et un téléviseur indépendant.
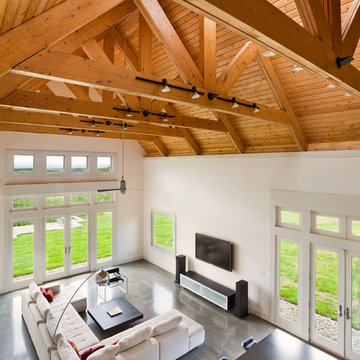
Exemple d'un salon tendance avec sol en béton ciré et éclairage.
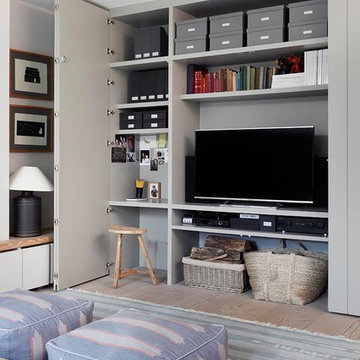
Idées déco pour un salon classique avec un mur gris, parquet clair et un téléviseur encastré.
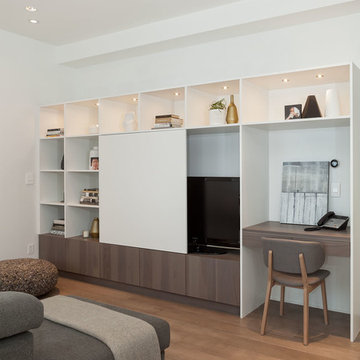
Kristen McGaughey
Cette image montre une grande salle de séjour design avec un mur blanc, un sol en bois brun et un téléviseur dissimulé.
Cette image montre une grande salle de séjour design avec un mur blanc, un sol en bois brun et un téléviseur dissimulé.
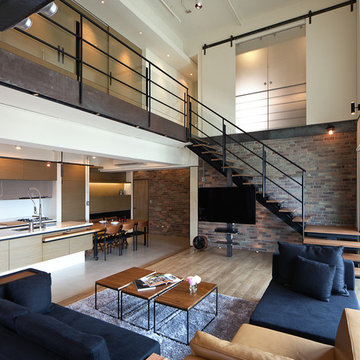
By PMK+designers
http://www.facebook.com/PmkDesigners
http://fotologue.jp/pmk
Designer: Kevin Yang
Project Manager: Hsu Wen-Hung
Project Name: Lai Residence
Location: Kaohsiung City, Taiwan
Photography by: Joey Liu
This two-story penthouse apartment embodies many of PMK’s ideas about integration between space, architecture, urban living, and spirituality into everyday life. Designed for a young couple with a recent newborn daughter, this residence is centered on a common area on the lower floor that supports a wide range of activities, from cooking and dining, family entertainment and music, as well as coming together as a family by its visually seamless transitions from inside to outside to merge the house into its’ cityscape. The large two-story volume of the living area keeps the second floor connected containing a semi-private master bedroom, walk-in closet and master bath, plus a separate private study.
The integrity of the home’s materials was also an important factor in the design—solid woods, concrete, and raw metal were selected because they stand up to day to day needs of a family’s use yet look even better with age. Brick wall surfaces are carefully placed for the display of art and objects, so that these elements are integrated into the architectural fabric of the space.
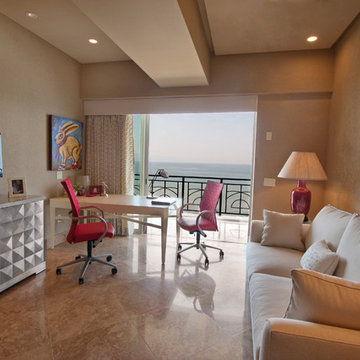
Please visit my website directly by copying and pasting this link directly into your browser: http://www.berensinteriors.com/ to learn more about this project and how we may work together!
A splendid vacation home office with spectacular views of the ocean. This space also doubles as a guest room. Dale Hanson Photography
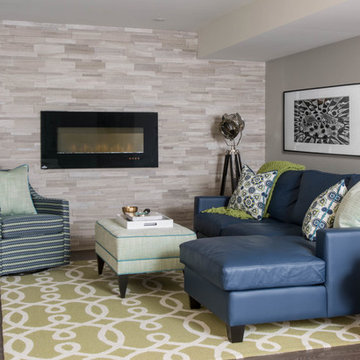
Stephani Buchman
Idée de décoration pour une salle de séjour tradition avec un mur gris, parquet foncé, une cheminée ribbon et un manteau de cheminée en carrelage.
Idée de décoration pour une salle de séjour tradition avec un mur gris, parquet foncé, une cheminée ribbon et un manteau de cheminée en carrelage.
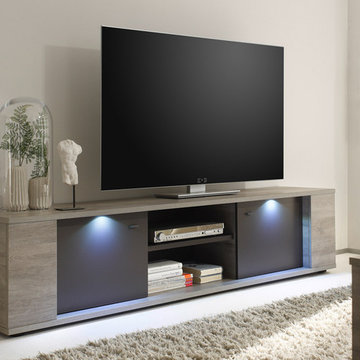
The Sidney TV Stand 75 features two doors and an exposed center bay for comfortable electronic media storage with a built-in LED spotlight located at the top panel and comes in a beautiful Gray Oak Structure finish with the front doors available in Matt Lacquered Gray finish.
TV Stand 75: W74.8" x D16.9" x H17.7"
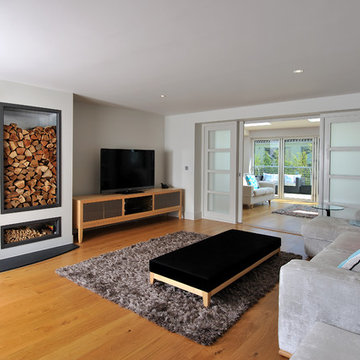
Perfect Stays
Cette image montre un salon marin ouvert avec une salle de réception, un mur blanc, parquet clair, un poêle à bois et un téléviseur indépendant.
Cette image montre un salon marin ouvert avec une salle de réception, un mur blanc, parquet clair, un poêle à bois et un téléviseur indépendant.
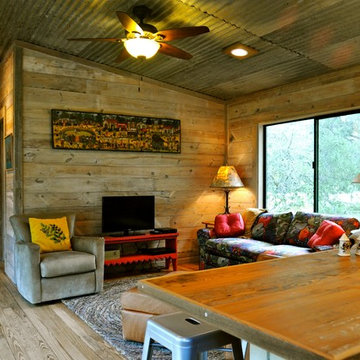
Inspiration pour un salon chalet avec un sol en bois brun et un téléviseur indépendant.
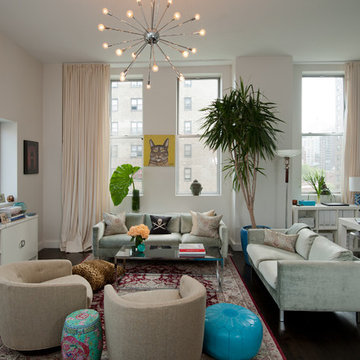
Allison Bitter Photography
Idée de décoration pour un grand salon design avec un mur beige et un téléviseur indépendant.
Idée de décoration pour un grand salon design avec un mur beige et un téléviseur indépendant.
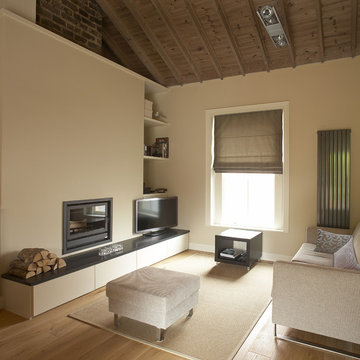
Idées déco pour un salon moderne de taille moyenne avec un mur beige, un téléviseur indépendant et un plafond cathédrale.
Idées déco de maisons
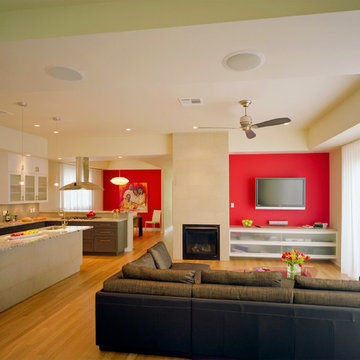
Both of these houses were on the Cool House Tour of 2008. They were newly constructed homes, designed to fit into their spot in the neighborhood and to optimize energy efficiency. They have a bit of a contemporary edge to them while maintaining a certain warmth and "homey-ness".
Project Design by Mark Lind
Project Management by Jay Gammell
Phtography by Greg Hursley in 2008
6


















