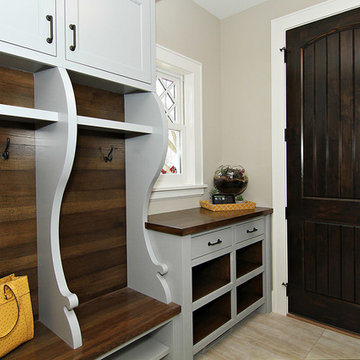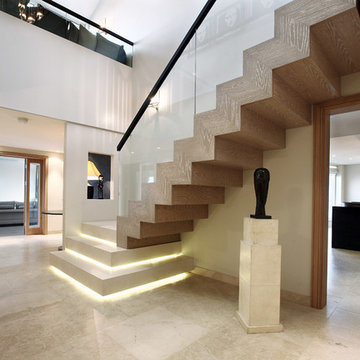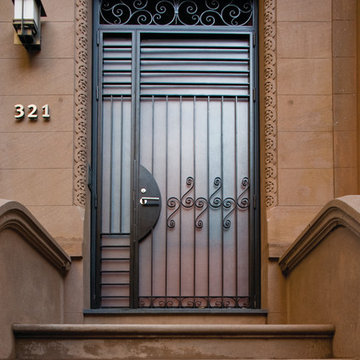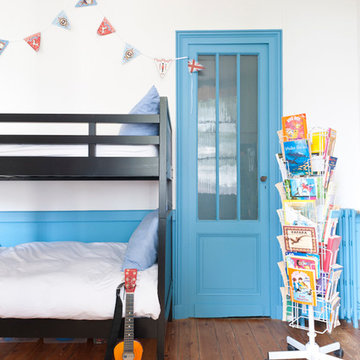Idées déco de maisons
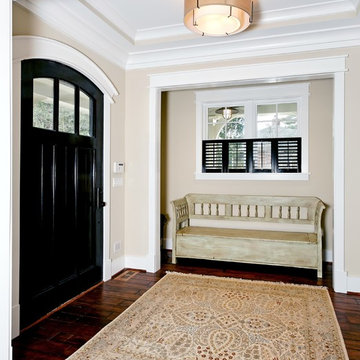
Cette photo montre une porte d'entrée chic avec un mur beige, parquet foncé, une porte simple et une porte noire.
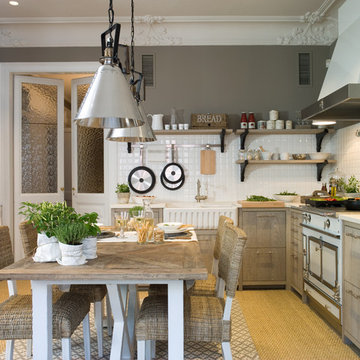
Exemple d'une cuisine américaine nature en L et bois brun de taille moyenne avec un placard à porte plane, une crédence blanche, un électroménager blanc, aucun îlot, un sol beige et un évier de ferme.
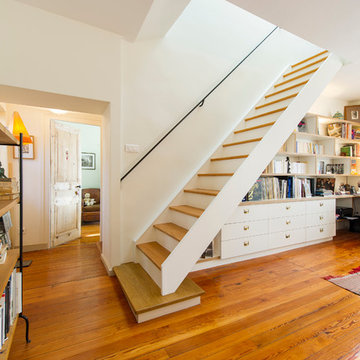
Pascal Simonin
Idée de décoration pour un escalier peint droit champêtre de taille moyenne avec des marches en bois et rangements.
Idée de décoration pour un escalier peint droit champêtre de taille moyenne avec des marches en bois et rangements.
Trouvez le bon professionnel près de chez vous
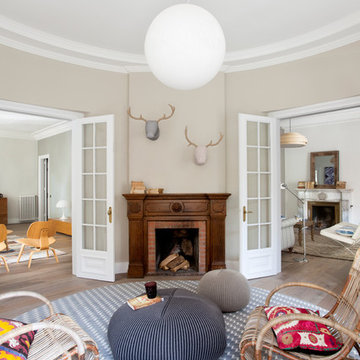
Proyecto realizado por Meritxell Ribé - The Room Studio
Construcción: The Room Work
Fotografías: Mauricio Fuertes
Réalisation d'un salon bohème fermé et de taille moyenne avec une salle de réception, un mur beige, un sol en bois brun, une cheminée standard, un manteau de cheminée en brique et aucun téléviseur.
Réalisation d'un salon bohème fermé et de taille moyenne avec une salle de réception, un mur beige, un sol en bois brun, une cheminée standard, un manteau de cheminée en brique et aucun téléviseur.
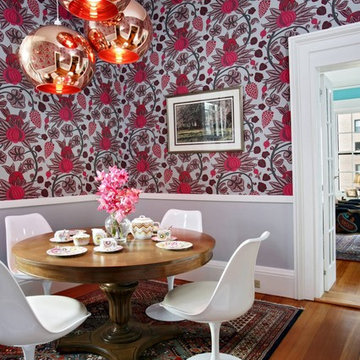
Tom Dixon copper lamps and bold patterned wallpaper provide a strong statement in this small dining room. A mix of modern chairs with an antique dining table
Boston Virtual Imaging
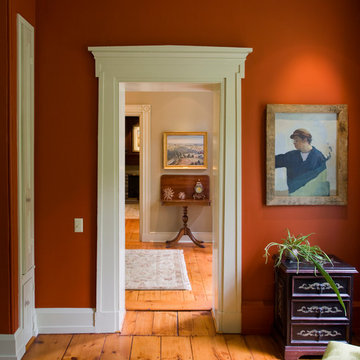
Idées déco pour un couloir classique avec un mur rouge, un sol en bois brun et un sol orange.
Rechargez la page pour ne plus voir cette annonce spécifique
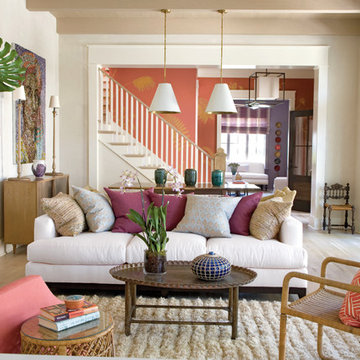
The 2009 Coastal Living Idea House at I'On in Mt. Pleasant, South Carolina showcases transitional design and modern vernacular architecture. Built to Gold LEED standards, this Lowcountry home is environmentally sound and inherently sustainable.
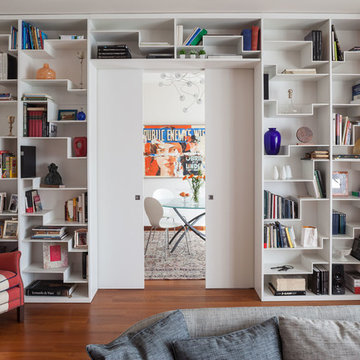
La libreria a muro, realizzata dalla Semprelegno con materiali di altissima qualità, finitura laccato opaco è un'istallazione dalle dimensioni notevoli, con porte scorrevoli interne a scomparsa che divide la zona pranzo dal living room (angolo conversazione).
photo by Cristina Fiorentini
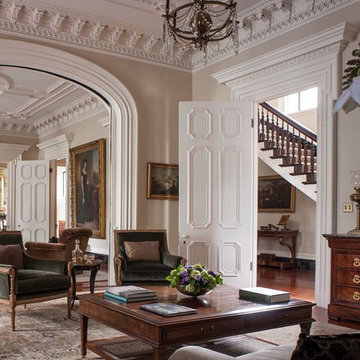
living room
Idées déco pour un salon victorien fermé avec une salle de réception et un mur beige.
Idées déco pour un salon victorien fermé avec une salle de réception et un mur beige.
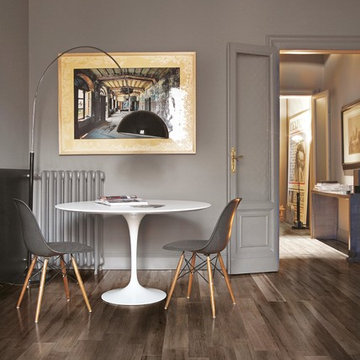
Le superfici di Travel sono la sintesi ideale per spazi unici e personali
Idées déco pour une salle à manger contemporaine avec éclairage.
Idées déco pour une salle à manger contemporaine avec éclairage.
Rechargez la page pour ne plus voir cette annonce spécifique
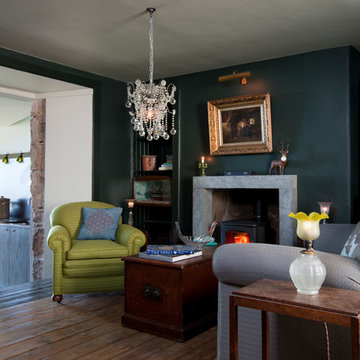
Angus Bremner
Idée de décoration pour un salon minimaliste de taille moyenne avec un mur noir, parquet foncé et aucun téléviseur.
Idée de décoration pour un salon minimaliste de taille moyenne avec un mur noir, parquet foncé et aucun téléviseur.
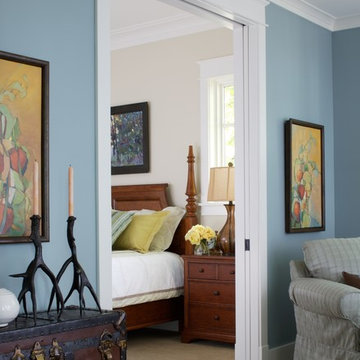
The classic 5,000-square-foot, five-bedroom Blaine boasts a timeless, traditional façade of stone and cedar shake. Inspired by both the relaxed Shingle Style that swept the East Coast at the turn of the century, and the all-American Four Square found around the country. The home features Old World architecture paired with every modern convenience, along with unparalleled craftsmanship and quality design.
The curb appeal starts at the street, where a caramel-colored shingle and stone façade invite you inside from the European-style courtyard. Other highlights include irregularly shaped windows, a charming dovecote and cupola, along with a variety of welcoming window boxes on the street side. The lakeside includes two porches designed to take full advantage of the views, a lower-level walk out, and stone arches that lend an aura of both elegance and permanence.
Step inside, and the interiors will not disappoint. The spacious foyer featuring a wood staircase leads into a large, open living room with a natural stone fireplace, rustic beams and nearby walkout deck. Also adjacent is a screened-in porch that leads down to the lower level, and the lakeshore. The nearby kitchen includes a large two-tiered multi-purpose island topped with butcher block, perfect for both entertaining and food preparation. This informal dining area allows for large gatherings of family and friends. Leave the family area, cross the foyer and enter your private retreat — a master bedroom suite attached to a luxurious master bath, private sitting room, and sun room. Who needs vacation when it’s such a pleasure staying home?
The second floor features two cozy bedrooms, a bunkroom with built-in sleeping area, and a convenient home office. In the lower level, a relaxed family room and billiards area are accompanied by a pub and wine cellar. Further on, two additional bedrooms await.
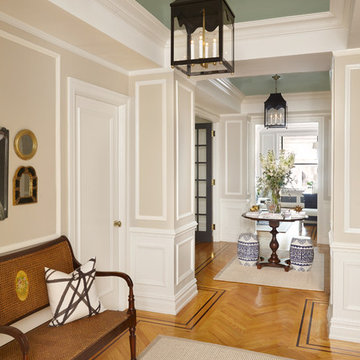
Entry foyer for large apartment. Coffered ceilings painted high-gloss green. Black lanterns, antique bench, art and mirrors. A round entry table displays flowers and accessories.
photo: gieves anderson
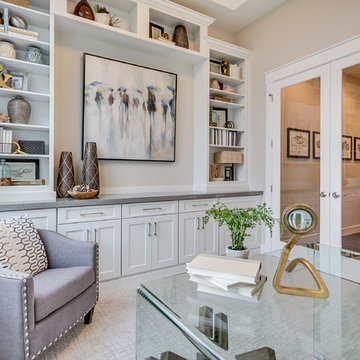
Idées déco pour un grand bureau classique avec un bureau indépendant, un mur gris, moquette et un sol gris.
Idées déco de maisons
Rechargez la page pour ne plus voir cette annonce spécifique
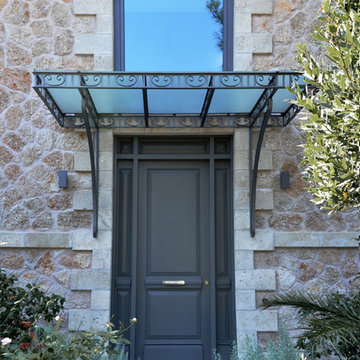
Cette photo montre une porte d'entrée chic avec un mur beige, un sol en marbre, une porte noire et un sol blanc.
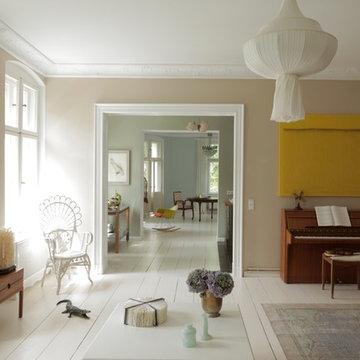
Wohnbereich
Aménagement d'un salon scandinave fermé avec un mur beige et parquet peint.
Aménagement d'un salon scandinave fermé avec un mur beige et parquet peint.
1



















