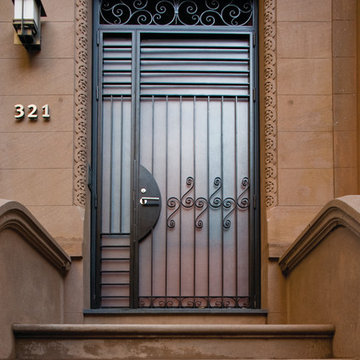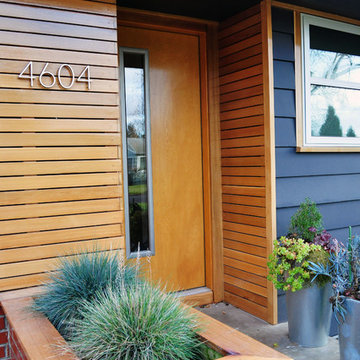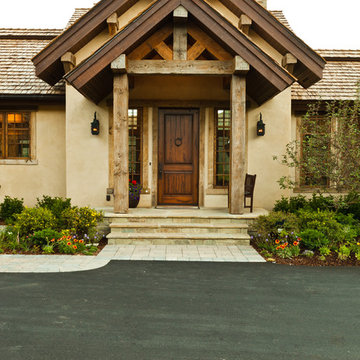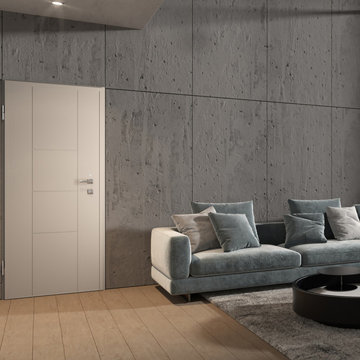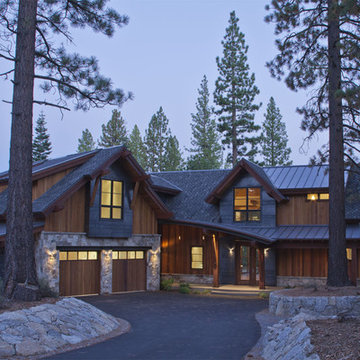Idées déco de maisons
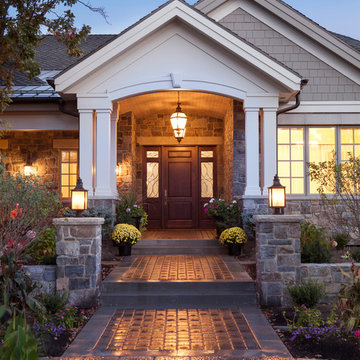
Inspiration pour une porte d'entrée traditionnelle avec une porte simple et une porte en bois brun.

James Kruger, LandMark Photography,
Peter Eskuche, AIA, Eskuche Design,
Sharon Seitz, HISTORIC studio, Interior Design
Cette photo montre une très grande façade de maison beige montagne à un étage avec un revêtement mixte.
Cette photo montre une très grande façade de maison beige montagne à un étage avec un revêtement mixte.

The exterior of this home is a modern composition of intersecting masses and planes, all cleanly proportioned. The natural wood overhang and front door stand out from the monochromatic taupe/bronze color scheme. http://www.kipnisarch.com
Cable Photo/Wayne Cable http://selfmadephoto.com
Trouvez le bon professionnel près de chez vous

Aménagement d'une porte d'entrée classique de taille moyenne avec une porte simple et une porte en bois brun.
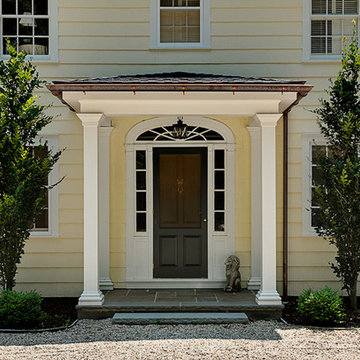
Rob Karosis, Photographer
Inspiration pour une entrée traditionnelle avec une porte simple et une porte noire.
Inspiration pour une entrée traditionnelle avec une porte simple et une porte noire.
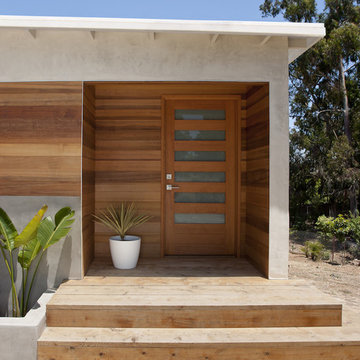
The new entry is wrapped in wood for an inviting feeling.
Aménagement d'une porte d'entrée moderne avec une porte simple et une porte en bois brun.
Aménagement d'une porte d'entrée moderne avec une porte simple et une porte en bois brun.
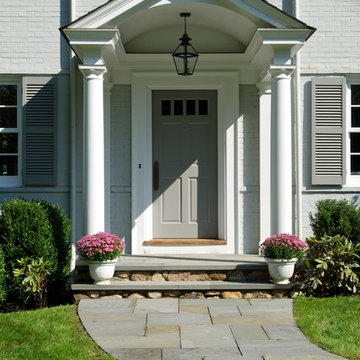
Photos by Nancy Elizabeth Hill
Cette photo montre une porte d'entrée chic avec une porte simple et une porte grise.
Cette photo montre une porte d'entrée chic avec une porte simple et une porte grise.
Rechargez la page pour ne plus voir cette annonce spécifique

With its cedar shake roof and siding, complemented by Swannanoa stone, this lakeside home conveys the Nantucket style beautifully. The overall home design promises views to be enjoyed inside as well as out with a lovely screened porch with a Chippendale railing.
Throughout the home are unique and striking features. Antique doors frame the opening into the living room from the entry. The living room is anchored by an antique mirror integrated into the overmantle of the fireplace.
The kitchen is designed for functionality with a 48” Subzero refrigerator and Wolf range. Add in the marble countertops and industrial pendants over the large island and you have a stunning area. Antique lighting and a 19th century armoire are paired with painted paneling to give an edge to the much-loved Nantucket style in the master. Marble tile and heated floors give way to an amazing stainless steel freestanding tub in the master bath.
Rachael Boling Photography
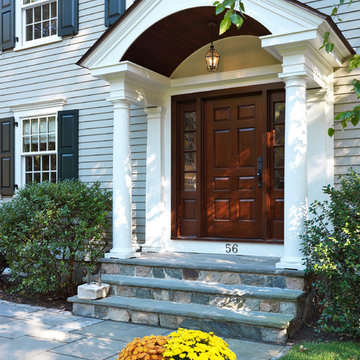
Photography by Richard Mandelkorn
Idée de décoration pour une entrée tradition avec une porte en bois foncé.
Idée de décoration pour une entrée tradition avec une porte en bois foncé.
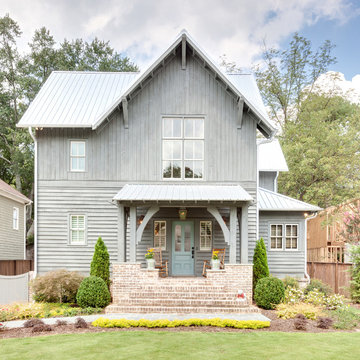
see it 360
Aménagement d'une façade de maison grise campagne en bois à un étage et de taille moyenne avec un toit à deux pans.
Aménagement d'une façade de maison grise campagne en bois à un étage et de taille moyenne avec un toit à deux pans.
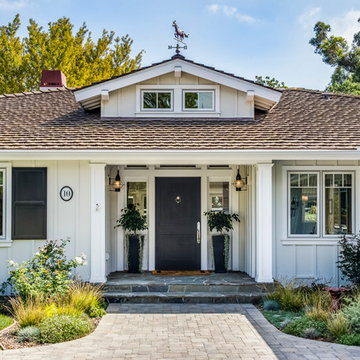
Exemple d'une porte d'entrée nature de taille moyenne avec une porte simple, une porte noire, un mur blanc et un sol en calcaire.
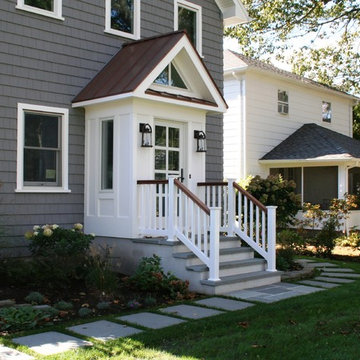
Richard Bubnowski Design LLC
2014 Qualified Remodeler Master Design Award
Idée de décoration pour une façade de maison grise champêtre de taille moyenne et à un étage avec un revêtement en vinyle, un toit à deux pans et un toit en métal.
Idée de décoration pour une façade de maison grise champêtre de taille moyenne et à un étage avec un revêtement en vinyle, un toit à deux pans et un toit en métal.
Rechargez la page pour ne plus voir cette annonce spécifique
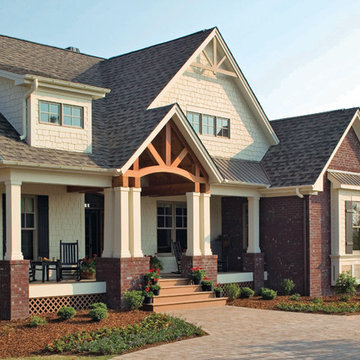
Living comfortably has never been easier! This gorgeous Craftsman home exposes rich architectural detail throughout the open floor plan. Perfect for those who enjoy outdoor living, this design features copious areas for taking advantage of Mother Nature. A sunroom, rear deck and screened porch are all on the main level, while the lower level boasts a screened porch with summer kitchen, as well as a second covered porch. Entertaining spaces continue with the spacious great room/dining room and lower-level entertainment room with a wet bar and outdoor summer kitchen. Multiple mudrooms, a large pantry and utility room provide abundant storage space, while a covered walkway ensures dry trips to and from the three-car garage.
http://www.dongardner.com/plan_details.aspx?pid=3151
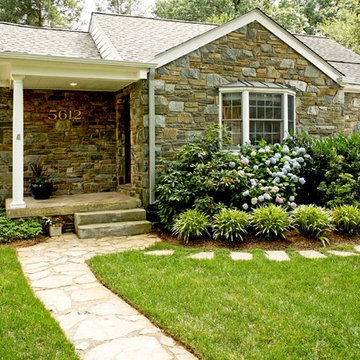
Nash Construction, Inc.
Cette image montre une façade de maison design en pierre.
Cette image montre une façade de maison design en pierre.
Idées déco de maisons
Rechargez la page pour ne plus voir cette annonce spécifique
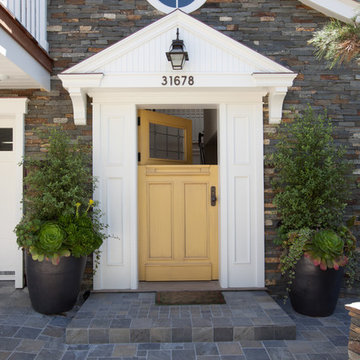
Exemple d'une entrée chic avec une porte hollandaise et une porte jaune.
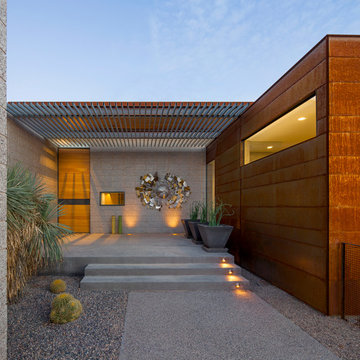
path leading to the main entry. custom steel and wood entry door is surrounded by ground face stack bond masonry and weathered steel walls.
photo: bill timmerman
1




















