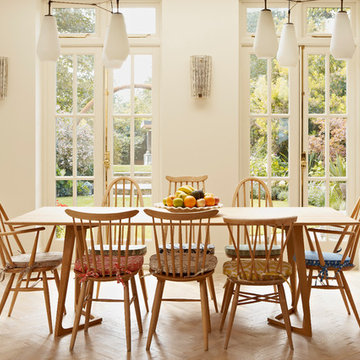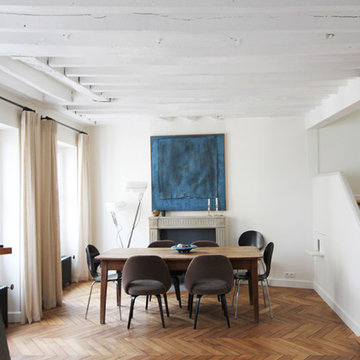Home

Designed by longstanding customers Moon Architect and Builder, a large double height space was created by removing the ground floor and some of the walls of this period property in Bristol. Due to the open space created, the flow of colour and the interior theme was central to making this space work.
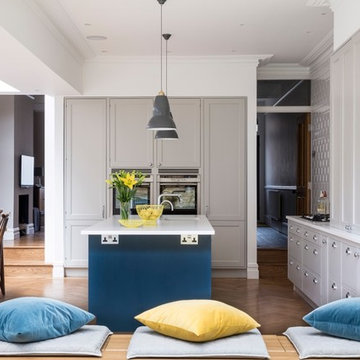
Lind & Cummings Photography
Cette photo montre une cuisine américaine parallèle chic de taille moyenne avec un placard à porte shaker, des portes de placard bleues, un sol en bois brun, îlot, un sol marron, un évier encastré et un électroménager en acier inoxydable.
Cette photo montre une cuisine américaine parallèle chic de taille moyenne avec un placard à porte shaker, des portes de placard bleues, un sol en bois brun, îlot, un sol marron, un évier encastré et un électroménager en acier inoxydable.
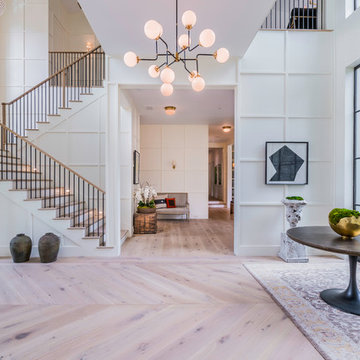
Blake Worthington
Cette image montre une entrée traditionnelle avec un mur blanc, parquet clair, une porte verte et un sol beige.
Cette image montre une entrée traditionnelle avec un mur blanc, parquet clair, une porte verte et un sol beige.
Trouvez le bon professionnel près de chez vous
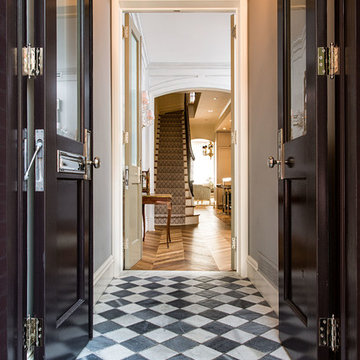
Alex Kotlik Photography
Idées déco pour une entrée classique avec une porte double, une porte en bois foncé, un mur gris et un sol en marbre.
Idées déco pour une entrée classique avec une porte double, une porte en bois foncé, un mur gris et un sol en marbre.
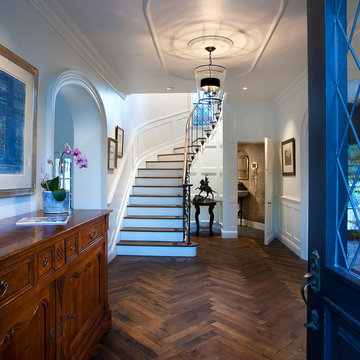
Dino Tonn
Aménagement d'une entrée classique avec un mur blanc, parquet foncé et une porte simple.
Aménagement d'une entrée classique avec un mur blanc, parquet foncé et une porte simple.
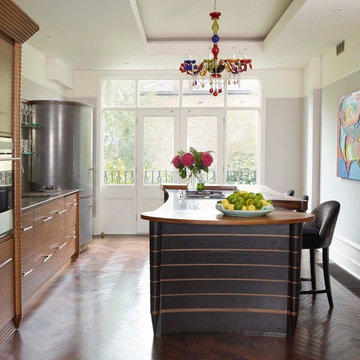
Réalisation d'une cuisine design en bois brun avec un placard à porte plane et un électroménager en acier inoxydable.
Rechargez la page pour ne plus voir cette annonce spécifique
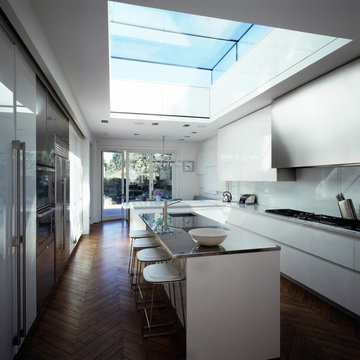
The works involved the complete refurbishment of a 1920's red brick and hanging tile detached house within a conservation area in Hampstead. The house had been in single occupation for many years, and had been extended in a 70's style not in keeping with either our clients new functional requirements or the orginal logic of the house. The client sought to subtly mix of the aesthetic of the orginal Arts and Crafts style with their passion for 1930/40's French deco and the practicality of a modern home. The existing footprint at ground floor but the more shoddy extensions were shorn and the orginal walls were tweaked to provide a better flow and circulation. The later and less durable alterations in the upper floors were completely removed as well as a dilapidated wooden pool house and crazy paving landscape of a similar era to the internal alterations were completely remodeled. The project exemplifies our approach of undertaking all aspects of the design, including the designed aspect of the design from the table linen to the architectural design and the landscape work.
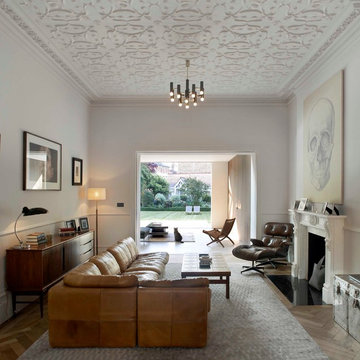
Hufton & Crow
Idées déco pour un salon classique avec une cheminée standard et éclairage.
Idées déco pour un salon classique avec une cheminée standard et éclairage.
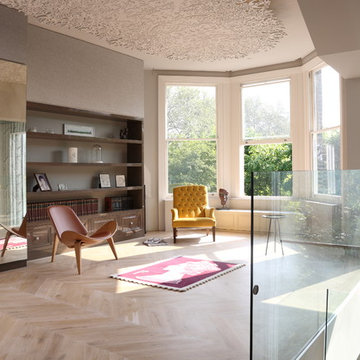
Nerida Howard
Inspiration pour un salon mansardé ou avec mezzanine design avec un mur gris et parquet clair.
Inspiration pour un salon mansardé ou avec mezzanine design avec un mur gris et parquet clair.
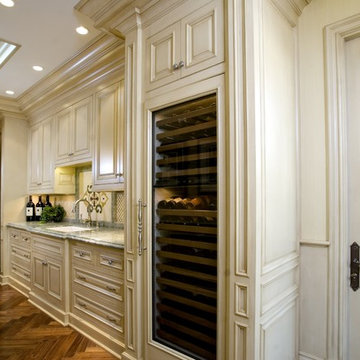
Completely rebuilt by Spinnaker Development of Newport Beach
Interior Design by Kevin Smith of Details a Design Firm
Cette photo montre une cuisine chic avec plan de travail en marbre.
Cette photo montre une cuisine chic avec plan de travail en marbre.
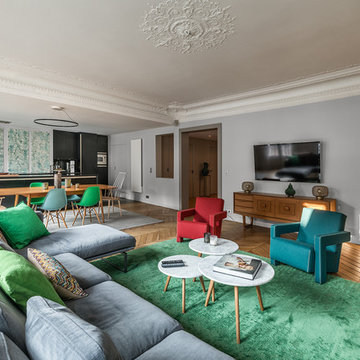
Réalisation de panneaux décoratifs en stucco et dentelles, finitions ultra cirée. Architecte d'intérieur Stéphane Polowy.
Crédit photo Pierre Chancy
Réalisation d'un petit salon design ouvert et haussmannien avec un mur gris, un sol en bois brun, un téléviseur fixé au mur et un sol marron.
Réalisation d'un petit salon design ouvert et haussmannien avec un mur gris, un sol en bois brun, un téléviseur fixé au mur et un sol marron.
Rechargez la page pour ne plus voir cette annonce spécifique
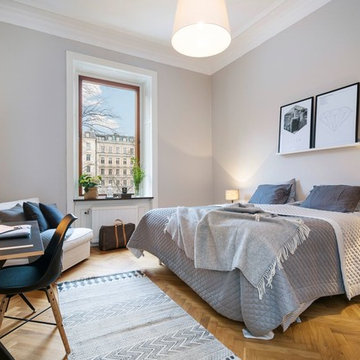
bosthlm
Exemple d'une chambre parentale scandinave de taille moyenne avec un mur gris, un sol en bois brun et aucune cheminée.
Exemple d'une chambre parentale scandinave de taille moyenne avec un mur gris, un sol en bois brun et aucune cheminée.
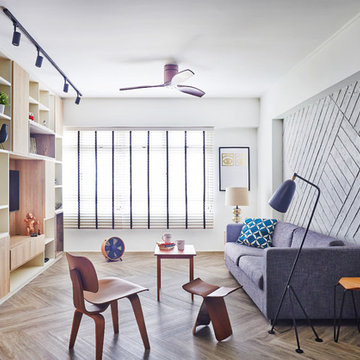
Cette image montre un salon vintage fermé avec un mur blanc, un sol en bois brun, un téléviseur fixé au mur et un sol marron.
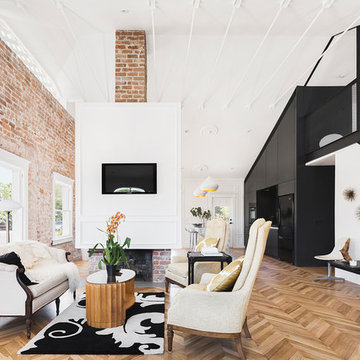
Jason Roehner
Idées déco pour un salon contemporain ouvert avec un mur blanc, un sol en bois brun, une cheminée standard et un manteau de cheminée en brique.
Idées déco pour un salon contemporain ouvert avec un mur blanc, un sol en bois brun, une cheminée standard et un manteau de cheminée en brique.
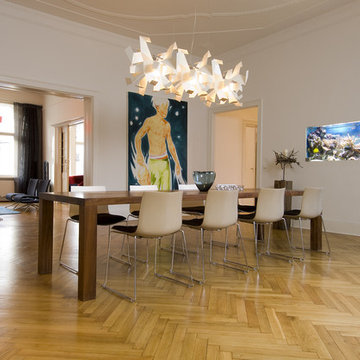
Exemple d'une salle à manger ouverte sur le salon tendance avec un mur blanc et parquet clair.
Rechargez la page pour ne plus voir cette annonce spécifique
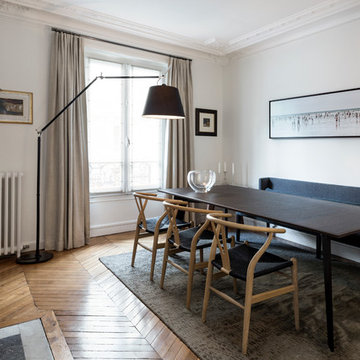
Aménagement d'une salle à manger contemporaine fermée avec un mur blanc, parquet clair, une cheminée standard, un manteau de cheminée en pierre, un sol beige et éclairage.
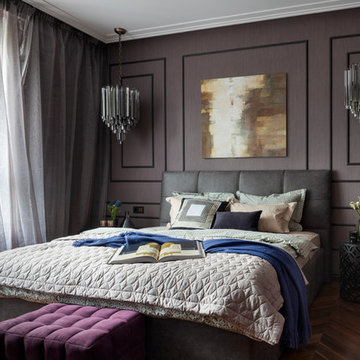
Aménagement d'une chambre contemporaine avec un mur bleu, un sol en bois brun et un sol marron.
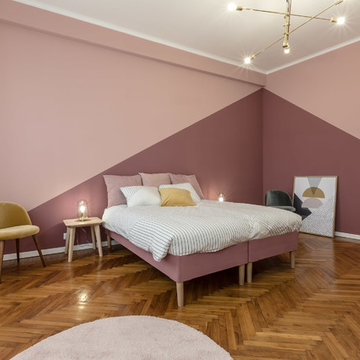
ArchitPhoto
Inspiration pour une chambre parentale design de taille moyenne avec un mur rose, un sol marron et un sol en bois brun.
Inspiration pour une chambre parentale design de taille moyenne avec un mur rose, un sol marron et un sol en bois brun.
5



















