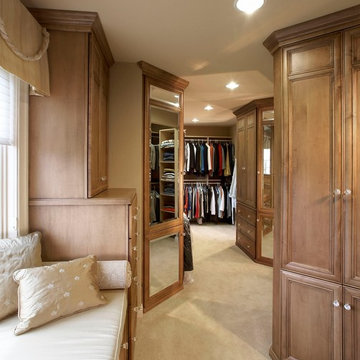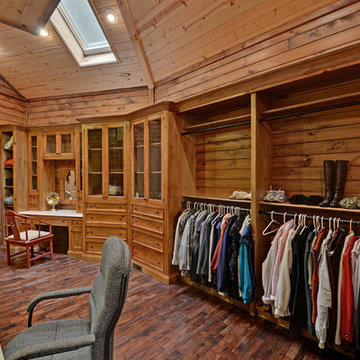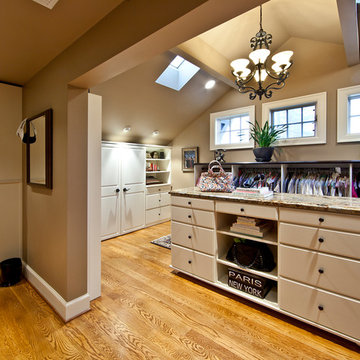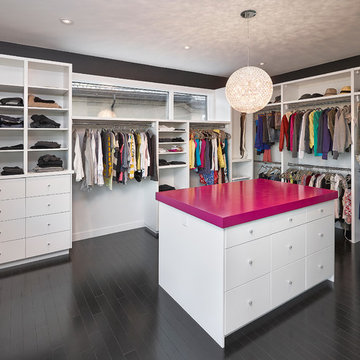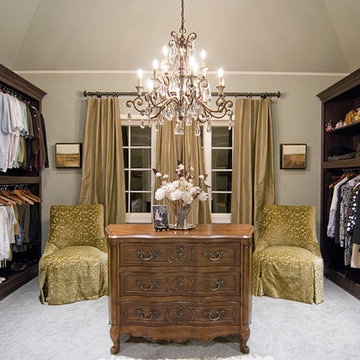Idées déco de maisons
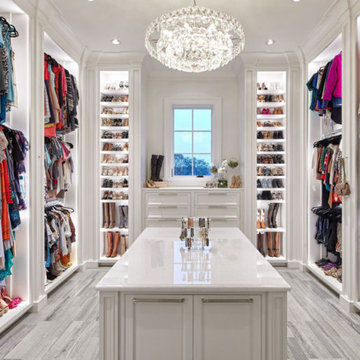
Her master closet was designed with very specific needs. It features limestone floors, side lit cabinets and electric rods. Photo by Sam Smeed
Idées déco pour un dressing classique avec un placard à porte affleurante, des portes de placard blanches et un sol gris.
Idées déco pour un dressing classique avec un placard à porte affleurante, des portes de placard blanches et un sol gris.
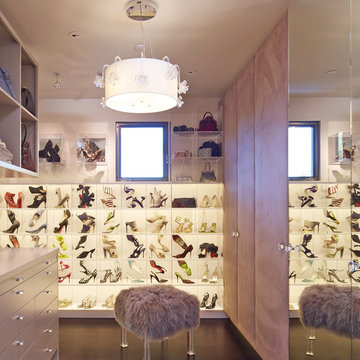
Idée de décoration pour un très grand dressing design pour une femme avec un placard sans porte, parquet foncé, des portes de placard blanches et un sol marron.
Trouvez le bon professionnel près de chez vous
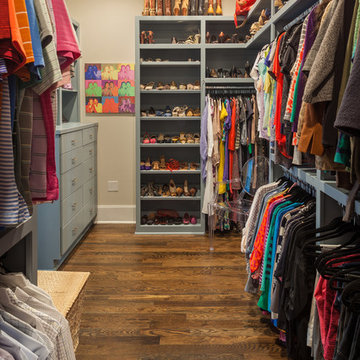
Benjamin Hill Photography
Idée de décoration pour un dressing room tradition neutre avec des portes de placard bleues.
Idée de décoration pour un dressing room tradition neutre avec des portes de placard bleues.
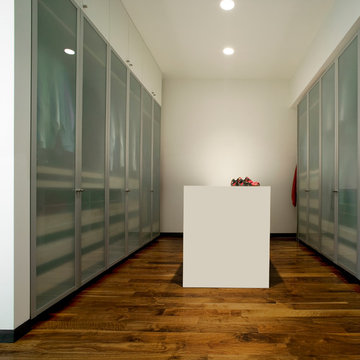
Addition and renovation of a modern home in Phoenix, Arizona. Spring 2004
Photo credit: Bill Timmerman
Aménagement d'un dressing moderne avec un sol en bois brun et un placard à porte plane.
Aménagement d'un dressing moderne avec un sol en bois brun et un placard à porte plane.
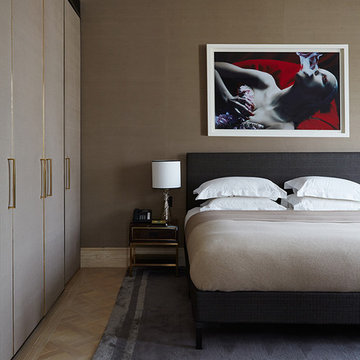
Cette photo montre une grande chambre parentale tendance avec un mur marron, parquet clair et un sol beige.
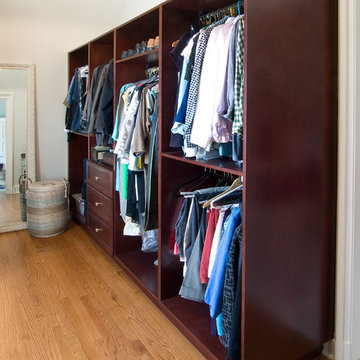
Custom cherry cabinets created closet space in an adjacent room while preserving the architectural details of the original room.
Photo by Bill Cartledge
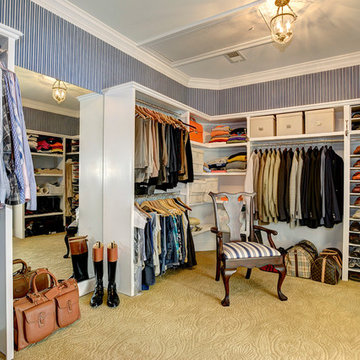
Aménagement d'un dressing classique pour un homme avec un placard sans porte, moquette et des portes de placard blanches.
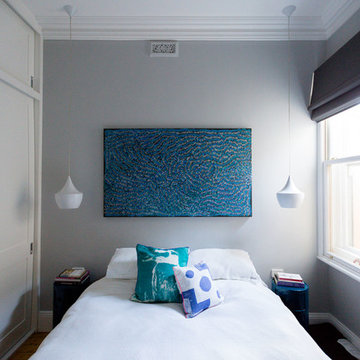
Vicki Fletcher
Idée de décoration pour une chambre design avec un mur gris et parquet foncé.
Idée de décoration pour une chambre design avec un mur gris et parquet foncé.

Craig Thompson Photography
Exemple d'un très grand dressing room chic pour une femme avec un placard à porte affleurante, des portes de placard blanches, un sol marron et parquet foncé.
Exemple d'un très grand dressing room chic pour une femme avec un placard à porte affleurante, des portes de placard blanches, un sol marron et parquet foncé.
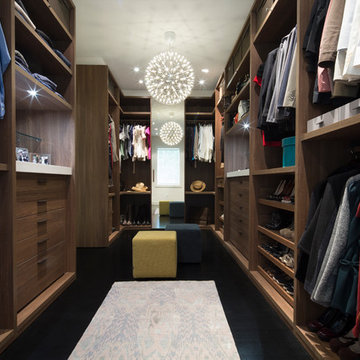
dressing room
sagart studio
Aménagement d'un grand dressing room contemporain en bois brun neutre avec un placard à porte plane, parquet foncé et un sol noir.
Aménagement d'un grand dressing room contemporain en bois brun neutre avec un placard à porte plane, parquet foncé et un sol noir.
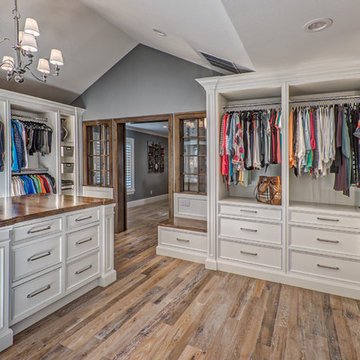
Teri Fotheringham Photography
Réalisation d'un très grand dressing room tradition neutre avec un placard à porte affleurante et un sol en bois brun.
Réalisation d'un très grand dressing room tradition neutre avec un placard à porte affleurante et un sol en bois brun.
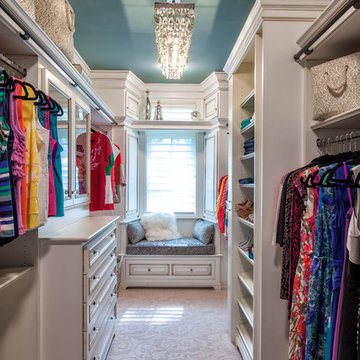
This incredible closet is custom in every way. It was designed to meet the specific needs and desires of our client. The cabinetry was slightly distressed, glazed and load with extensive detail. The rolling ladder moves around entire closet for upper storage. Several pull out and slide out shelves, scarf racks, hanger racks and custom storage accessories were included in the design. A custom dresser with upper glass cabinets along with built-in hamper are also included. It wouldn't be complete without a vertical, tilted shoe rack. Ceiling painted in a rich robin’s egg blue with sparkle additive sets this closet apart from any other. The custom upholstered storage bench with pillows at the end of the room and crystal chandelier finishes this room beautifully. Photo Credit - Hall Of Portraits
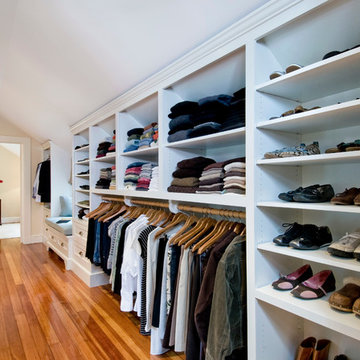
This was an addition that involved raising the roof of one section of the house in order to gain enough headroom for a master bedroom suite.
Inspiration pour un dressing et rangement traditionnel avec un sol en bois brun.
Inspiration pour un dressing et rangement traditionnel avec un sol en bois brun.
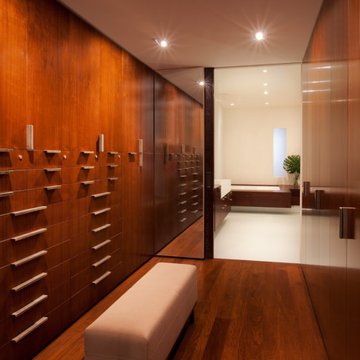
Dan Levin - Photo Credit
Coty Sidnam - SPG Architects
Cette image montre un dressing design.
Cette image montre un dressing design.
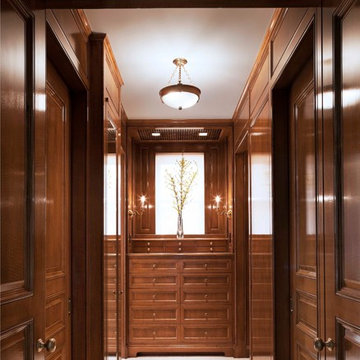
Réalisation d'un grand dressing tradition en bois foncé neutre avec un placard avec porte à panneau encastré et moquette.
Idées déco de maisons
1



















