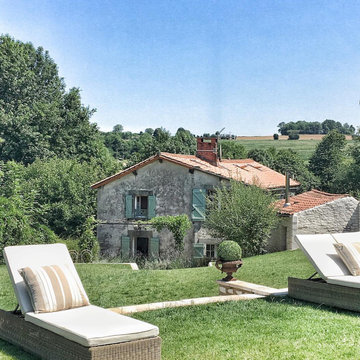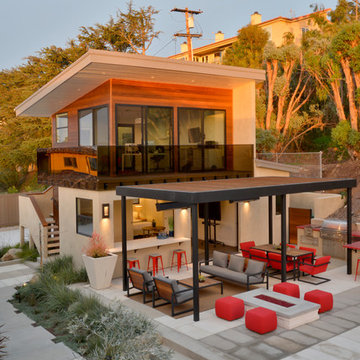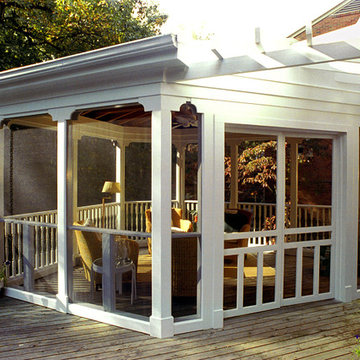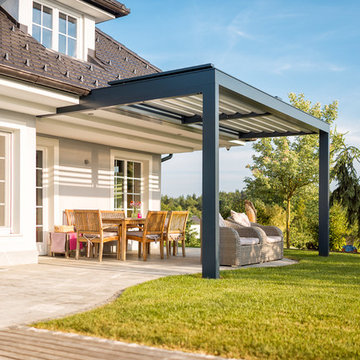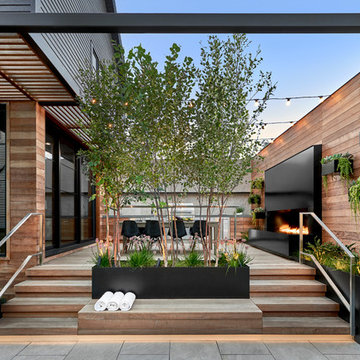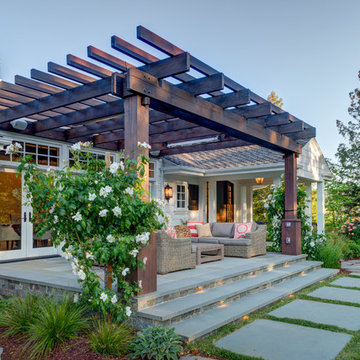Idées déco de maisons
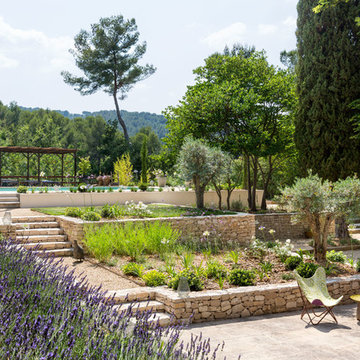
Gabrielle VOINOT
Inspiration pour un jardin à la française arrière méditerranéen avec un mur de soutènement et des pavés en pierre naturelle.
Inspiration pour un jardin à la française arrière méditerranéen avec un mur de soutènement et des pavés en pierre naturelle.
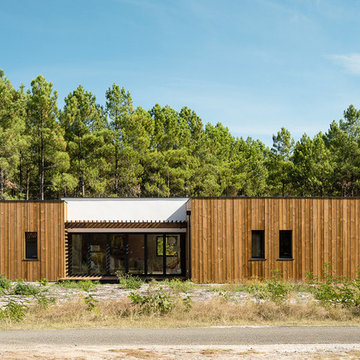
Cette image montre une façade de maison marron minimaliste en bois de plain-pied avec un toit plat.
Trouvez le bon professionnel près de chez vous
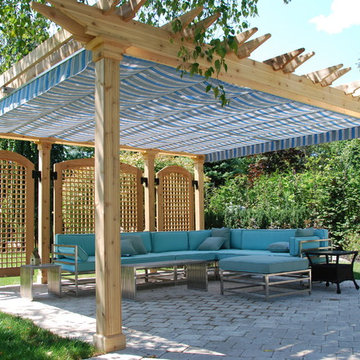
These homeowners wanted something that would make the ultimate outdoor living space with the practical functionality of sun protection and the added privacy of the lattice panels.
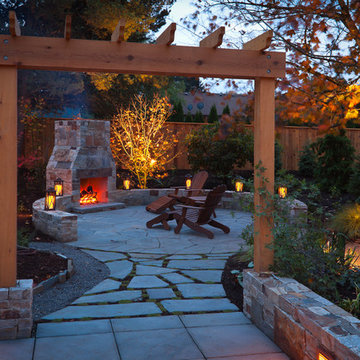
Photo by Brian Lincoln
Inspiration pour une terrasse traditionnelle avec un foyer extérieur et une pergola.
Inspiration pour une terrasse traditionnelle avec un foyer extérieur et une pergola.
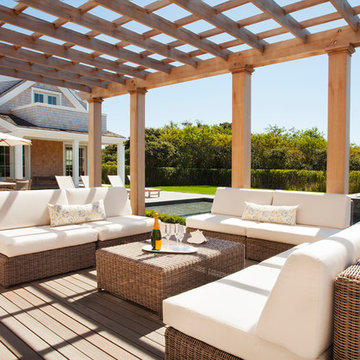
Cette image montre une terrasse arrière traditionnelle avec une pergola.
Rechargez la page pour ne plus voir cette annonce spécifique

Matthew Millman
Idée de décoration pour un jardin avec pergola avant design de taille moyenne avec une exposition ensoleillée et des pavés en pierre naturelle.
Idée de décoration pour un jardin avec pergola avant design de taille moyenne avec une exposition ensoleillée et des pavés en pierre naturelle.
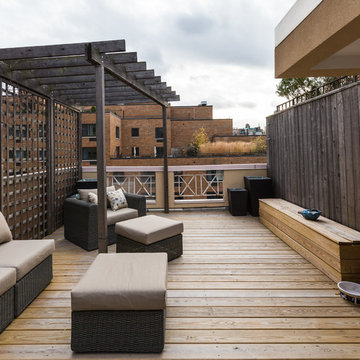
The rooftop deck was refined with green hardwood. It was also used to construct a wooden bench with storage space for outdoor accessories. A TV was installed adjacent to the outdoor living space, maximizing the entertainment potential of the deck.
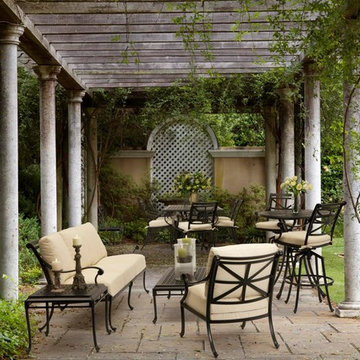
The furniture you see here features a classic English motif with clean, flowing lines. This is a substantial, enduring collection cast from high-grade, rust-free aluminum alloy. Cushions available in over 100 Sunbrella fabrics. Come see this furniture exclusively at our Reston, Virginia showroom. Or visit us online at www.HomeEscapes.com.
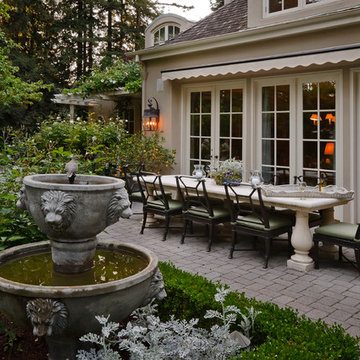
Dennis Mayer Photographer
Idées déco pour une terrasse arrière avec un point d'eau et un auvent.
Idées déco pour une terrasse arrière avec un point d'eau et un auvent.
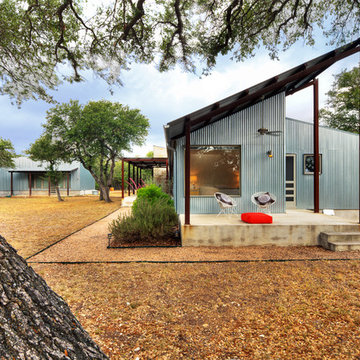
Photo by. Jonathan Jackson
Idées déco pour une façade de maison métallique industrielle avec un toit en appentis.
Idées déco pour une façade de maison métallique industrielle avec un toit en appentis.
Rechargez la page pour ne plus voir cette annonce spécifique
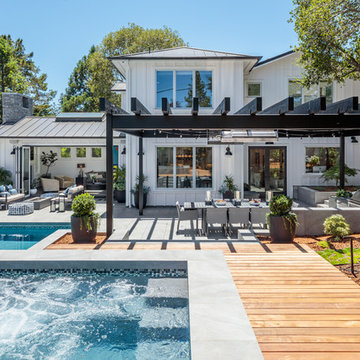
Exemple d'une façade de maison blanche chic en bois à un étage avec un toit en métal.
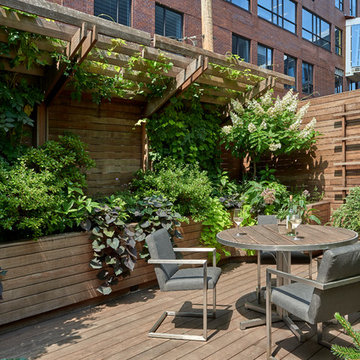
A lush garden in the city provides privacy while the plants provide excitement.
Aménagement d'un toit terrasse sur le toit contemporain de taille moyenne.
Aménagement d'un toit terrasse sur le toit contemporain de taille moyenne.
Idées déco de maisons
Rechargez la page pour ne plus voir cette annonce spécifique

Immaculate Lake Norman, North Carolina home built by Passarelli Custom Homes. Tons of details and superb craftsmanship put into this waterfront home. All images by Nedoff Fotography

Located in Studio City's Wrightwood Estates, Levi Construction’s latest residency is a two-story mid-century modern home that was re-imagined and extensively remodeled with a designer’s eye for detail, beauty and function. Beautifully positioned on a 9,600-square-foot lot with approximately 3,000 square feet of perfectly-lighted interior space. The open floorplan includes a great room with vaulted ceilings, gorgeous chef’s kitchen featuring Viking appliances, a smart WiFi refrigerator, and high-tech, smart home technology throughout. There are a total of 5 bedrooms and 4 bathrooms. On the first floor there are three large bedrooms, three bathrooms and a maid’s room with separate entrance. A custom walk-in closet and amazing bathroom complete the master retreat. The second floor has another large bedroom and bathroom with gorgeous views to the valley. The backyard area is an entertainer’s dream featuring a grassy lawn, covered patio, outdoor kitchen, dining pavilion, seating area with contemporary fire pit and an elevated deck to enjoy the beautiful mountain view.
Project designed and built by
Levi Construction
http://www.leviconstruction.com/
Levi Construction is specialized in designing and building custom homes, room additions, and complete home remodels. Contact us today for a quote.
1



















