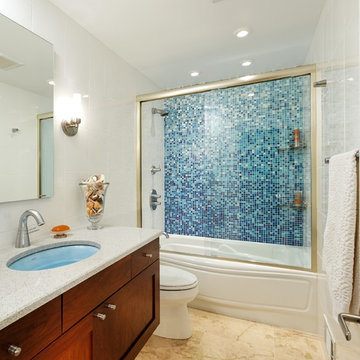Idées déco de maisons
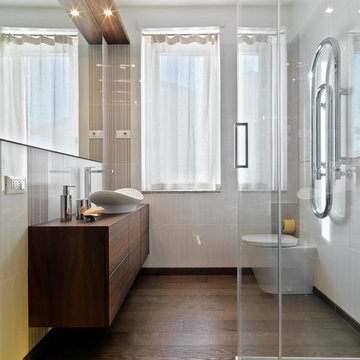
Adriano Pecchio
Inspiration pour une salle de bain design avec un mur blanc, parquet foncé et une vasque.
Inspiration pour une salle de bain design avec un mur blanc, parquet foncé et une vasque.
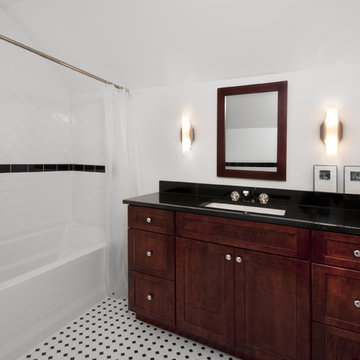
Photo Credit: Anne Klemmer Photography
Inspiration pour une salle d'eau traditionnelle en bois foncé de taille moyenne avec un lavabo encastré, un placard à porte shaker, une baignoire en alcôve, un combiné douche/baignoire, un carrelage blanc, un carrelage métro, un mur blanc, un sol en carrelage de céramique, un plan de toilette en granite, un sol blanc et une cabine de douche avec un rideau.
Inspiration pour une salle d'eau traditionnelle en bois foncé de taille moyenne avec un lavabo encastré, un placard à porte shaker, une baignoire en alcôve, un combiné douche/baignoire, un carrelage blanc, un carrelage métro, un mur blanc, un sol en carrelage de céramique, un plan de toilette en granite, un sol blanc et une cabine de douche avec un rideau.
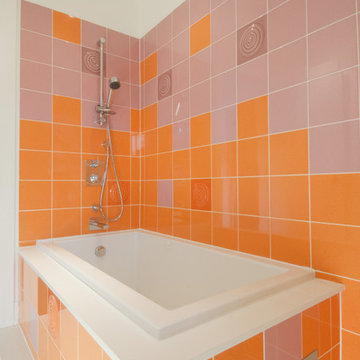
Aménagement d'une salle de bain contemporaine avec un combiné douche/baignoire, un carrelage orange et une baignoire posée.
Trouvez le bon professionnel près de chez vous
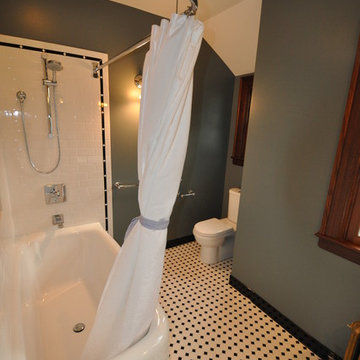
Cette photo montre une salle de bain chic avec un carrelage métro, un sol multicolore et du carrelage bicolore.
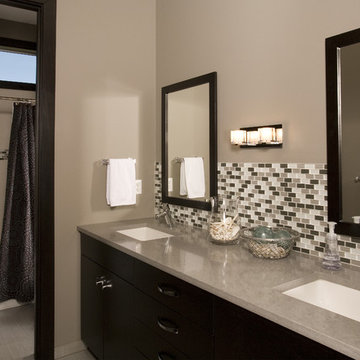
Idées déco pour une salle de bain contemporaine avec un lavabo encastré, des portes de placard noires, une baignoire en alcôve, un combiné douche/baignoire, un carrelage multicolore, mosaïque et une cabine de douche avec un rideau.
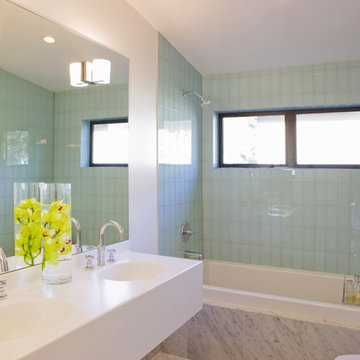
Cette photo montre une salle de bain moderne avec un lavabo intégré, une baignoire posée, un combiné douche/baignoire, un carrelage bleu et un carrelage en pâte de verre.
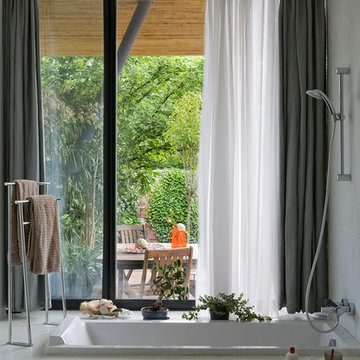
Réalisation d'une salle de bain principale design de taille moyenne avec un combiné douche/baignoire, un sol en carrelage de terre cuite, une baignoire encastrée et un mur blanc.
Rechargez la page pour ne plus voir cette annonce spécifique
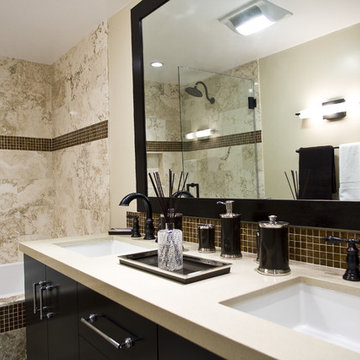
Cette image montre une salle de bain design avec une baignoire en alcôve et un combiné douche/baignoire.
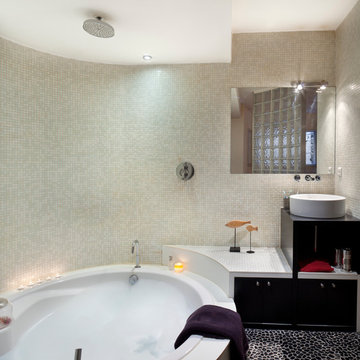
Photographe JanLuc Robert
Réalisation d'une salle de bain principale design de taille moyenne avec une vasque, des portes de placard noires, un combiné douche/baignoire, un carrelage beige, mosaïque, un mur beige, un sol en galet et un bain bouillonnant.
Réalisation d'une salle de bain principale design de taille moyenne avec une vasque, des portes de placard noires, un combiné douche/baignoire, un carrelage beige, mosaïque, un mur beige, un sol en galet et un bain bouillonnant.
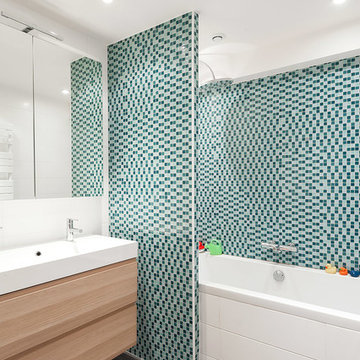
Crédit photos Lionel Moreau
Idée de décoration pour une salle de bain principale nordique de taille moyenne avec une baignoire posée, un carrelage bleu, mosaïque, un mur blanc, un lavabo encastré, un combiné douche/baignoire et du carrelage bicolore.
Idée de décoration pour une salle de bain principale nordique de taille moyenne avec une baignoire posée, un carrelage bleu, mosaïque, un mur blanc, un lavabo encastré, un combiné douche/baignoire et du carrelage bicolore.
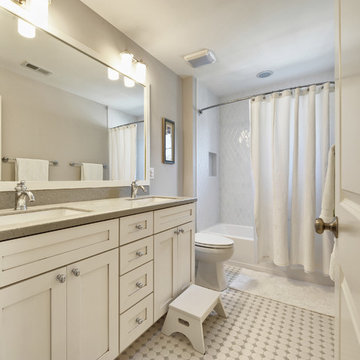
Lewes, Delaware
Cette image montre une salle de bain traditionnelle avec une cabine de douche avec un rideau.
Cette image montre une salle de bain traditionnelle avec une cabine de douche avec un rideau.
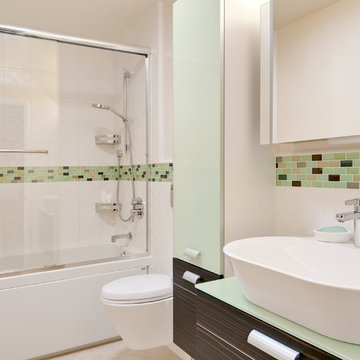
Réalisation d'une salle de bain design avec mosaïque, un carrelage vert et un carrelage blanc.
Rechargez la page pour ne plus voir cette annonce spécifique
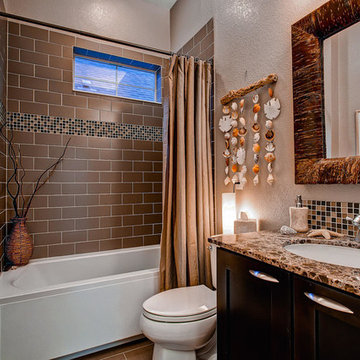
Boulder Creek Builders
Aménagement d'une salle de bain classique avec un plan de toilette en granite.
Aménagement d'une salle de bain classique avec un plan de toilette en granite.
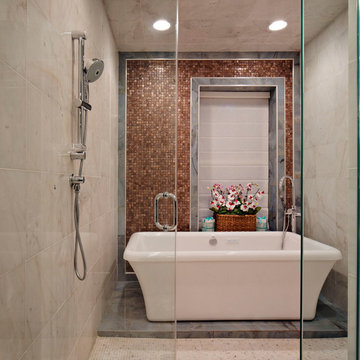
Inspiration pour une grande salle de bain principale traditionnelle avec une baignoire indépendante, mosaïque, un plan de toilette en calcaire, un mur blanc et un sol en carrelage de céramique.
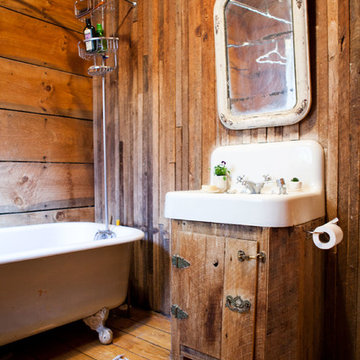
Photo: Tess Fine © 2013 Houzz
Exemple d'une salle de bain nature avec un combiné douche/baignoire.
Exemple d'une salle de bain nature avec un combiné douche/baignoire.
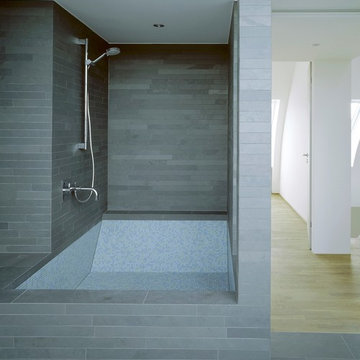
Idée de décoration pour une salle de bain design avec un carrelage gris, une baignoire posée, un combiné douche/baignoire, un carrelage de pierre, un mur gris et un sol en ardoise.
Idées déco de maisons
Rechargez la page pour ne plus voir cette annonce spécifique
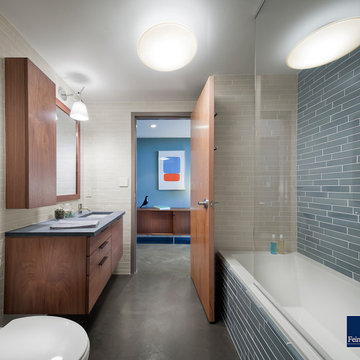
The design challenge for this loft located in a manufacturing building dating to the late 19th Century was to update it with a more contemporary, modern design, renovate the kitchen and bath, and unify the space while respecting the building’s industrial origins. By rethinking existing spaces and contrasting the rough industrial shell of the building with a sleek modernist interior, the Feinmann team fulfilled the unrealized potential of the space.
Working closely with the homeowners, sophisticated materials were chosen to complement a sleek design and completely change the way one experiences the space.
For safety, selection of of a stainless steel post and handrail with stainless steel cable was installed preserving the open feel of the loft space and created the strong connection between loft and downstairs living space.
In the kitchen, other material choices created the desired contemporary look: custom cabinetry that shows off the wood grain, panelized appliances, crisp white Corian countertops and gunmetal ceramic tiles. In the bath, a simple tub with just sheet of glass instead of a shower curtain keeps the small bath feeling as open as possible.
Throughout, a concrete micro-topped floor with multi-color undertones reiterates the building’s industrial origins. Sleek horizontal lines add to the clean modern aesthetic. The team’s meticulous attention to detail from start to finish captured the homeowner’s desire for a look worthy of Dwell magazine.
Photos by John Horner
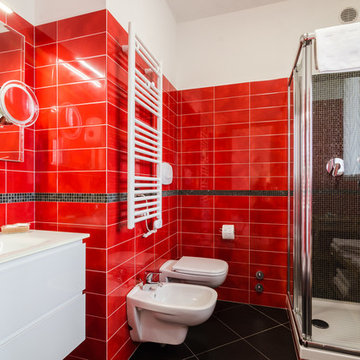
Aménagement d'une salle de bain contemporaine avec une douche d'angle, WC suspendus, un carrelage rouge, des carreaux de céramique, un mur blanc et un lavabo intégré.
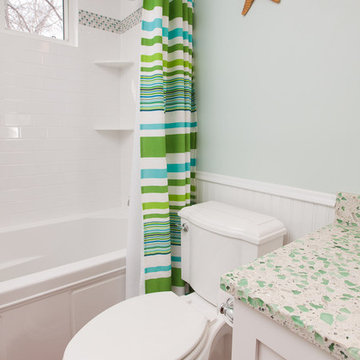
Designed by Interior Designer Elizabeth Bland
The owners of this home near Lake Minnetonka had not one, but two very dated baths. Because the spaces were adjacent to each other and shared a plumbing wall, a remodel of both was in order. In the dark kids bath (which was also used for guests), a window was added and the baby blue tub and surround was replaced with a new (white) model. The homeowner loved the seaside vibe of the design concept, which was based on the homes proximity to the lake. Tile that mimics wood was selected for the floor along with a classic subway and glass & stone mosaic accent in the shower. A custom vanity was designed and topped with a recycled glass countertop that complements the rest of the color palette. Wood wainscoting, blue wall paint, and nautical accessories finished off the design concept. Although the completed bath is still blue, it is bright, updated and the clients (and kids) love it!
8




















