Idées déco de maisons
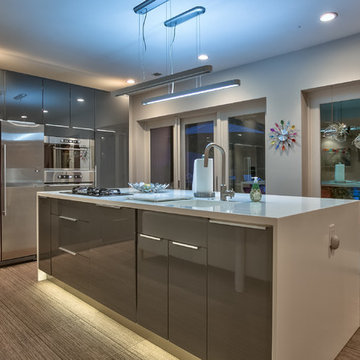
Cette photo montre une cuisine tendance avec un évier intégré, un placard à porte plane, des portes de placard grises, un électroménager en acier inoxydable et îlot.
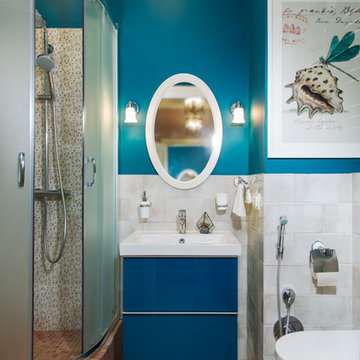
Игорь Фаткин
Idée de décoration pour une petite salle de bain marine avec un placard à porte plane, des portes de placard bleues, une douche d'angle, un mur bleu, un carrelage blanc, un lavabo suspendu et une cabine de douche à porte coulissante.
Idée de décoration pour une petite salle de bain marine avec un placard à porte plane, des portes de placard bleues, une douche d'angle, un mur bleu, un carrelage blanc, un lavabo suspendu et une cabine de douche à porte coulissante.
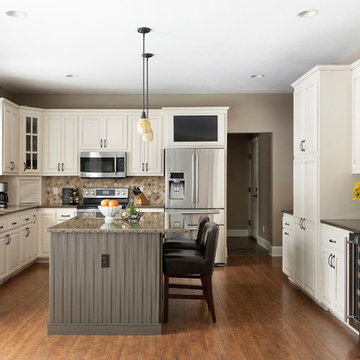
Photos by Spacecrafting Photography
Cette image montre une cuisine traditionnelle en U de taille moyenne avec un évier encastré, un placard avec porte à panneau surélevé, des portes de placard blanches, un plan de travail en granite, une crédence marron, une crédence en carrelage de pierre, un électroménager en acier inoxydable, sol en stratifié, îlot, un sol marron, un plan de travail marron et fenêtre au-dessus de l'évier.
Cette image montre une cuisine traditionnelle en U de taille moyenne avec un évier encastré, un placard avec porte à panneau surélevé, des portes de placard blanches, un plan de travail en granite, une crédence marron, une crédence en carrelage de pierre, un électroménager en acier inoxydable, sol en stratifié, îlot, un sol marron, un plan de travail marron et fenêtre au-dessus de l'évier.

Skinny shaker style door painted in light teal with brass handles
Cette image montre une cuisine parallèle rustique de taille moyenne avec un plan de travail en granite, une crédence blanche, un plan de travail blanc, un évier de ferme, un placard à porte shaker, des portes de placard bleues, aucun îlot et un sol gris.
Cette image montre une cuisine parallèle rustique de taille moyenne avec un plan de travail en granite, une crédence blanche, un plan de travail blanc, un évier de ferme, un placard à porte shaker, des portes de placard bleues, aucun îlot et un sol gris.
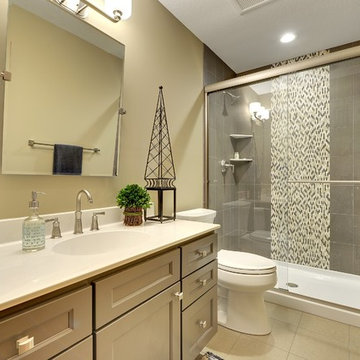
Interior Design by: Sarah Bernardy Design, LLC
Remodel by: Thorson Homes, MN
Photography by: Jesse Angell from Space Crafting Architectural Photography & Video
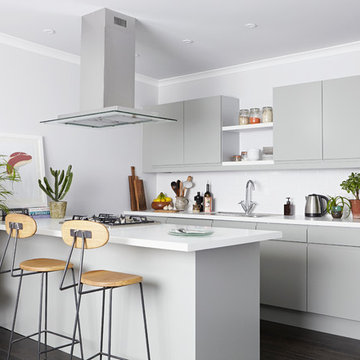
This light-filled open-plan kitchen is finished in calming light grey handleless cabinets and Duropal laminate worktop. This inexpensive design maximises the space, with a peninsula island providing additional countertop and dining space.
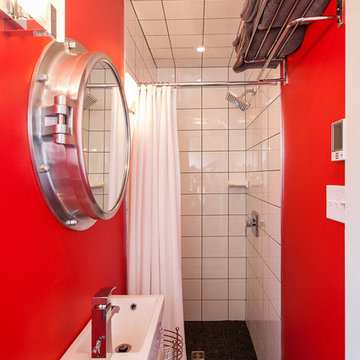
Photo: Becki Peckham © 2013 Houzz
Idées déco pour une petite douche en alcôve bord de mer avec un carrelage blanc, un mur rouge et un plan vasque.
Idées déco pour une petite douche en alcôve bord de mer avec un carrelage blanc, un mur rouge et un plan vasque.

The goal for this project was to create a space that felt “beachy” for the Lewis’ who moved from Utah to San Diego last year. These recent retirees needed a casual living room for everyday use and to handle the wear and tear of grandchildren. They also wanted a sophisticated environment to reflect this point in their lives and to have a welcoming atmosphere for guests.
Photos courtesy of Ramon C Purcell

Peter Landers
Aménagement d'une petite cuisine ouverte contemporaine en L avec un évier posé, un placard à porte plane, des portes de placard noires, un plan de travail en bois, une crédence marron, une crédence en bois, un électroménager en acier inoxydable, parquet peint, une péninsule, un sol gris et un plan de travail marron.
Aménagement d'une petite cuisine ouverte contemporaine en L avec un évier posé, un placard à porte plane, des portes de placard noires, un plan de travail en bois, une crédence marron, une crédence en bois, un électroménager en acier inoxydable, parquet peint, une péninsule, un sol gris et un plan de travail marron.
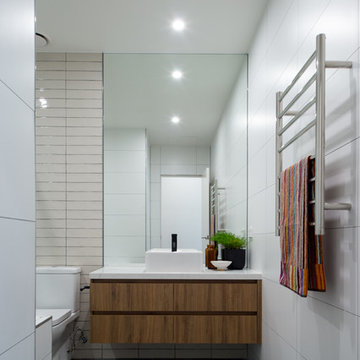
Photographer: Kim Dumayne
Main bathroom with contrasting feature tiles and timber vanity. Modern black tapware and raised basin compliment the contemporary style of the apartment
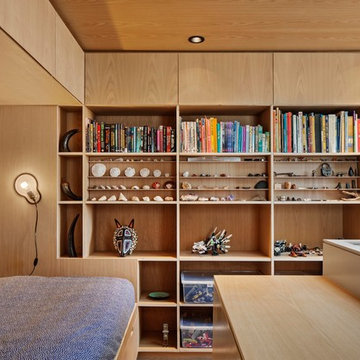
Oak furniture and storage units fill this small but highly functional bedroom.
Photo - Eduard Hueber
Cette image montre une petite chambre minimaliste.
Cette image montre une petite chambre minimaliste.
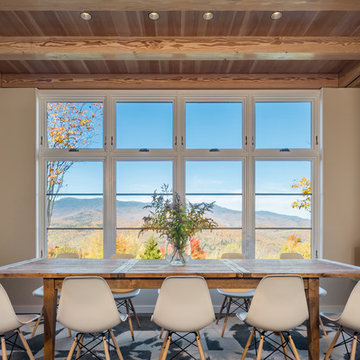
Anton Grassl
Exemple d'une salle à manger nature de taille moyenne avec un mur blanc, sol en béton ciré et un sol gris.
Exemple d'une salle à manger nature de taille moyenne avec un mur blanc, sol en béton ciré et un sol gris.
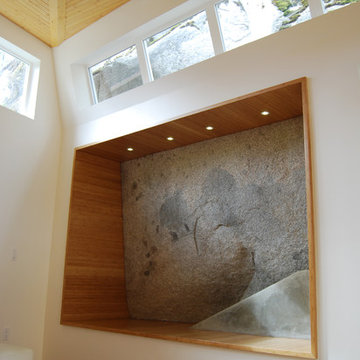
The natural granite rock bluff is enclosed inside the house to provide a sitting surface for playing guitar, hanging out, and watching movies.
Réalisation d'un très grand salon minimaliste ouvert avec parquet en bambou et un mur blanc.
Réalisation d'un très grand salon minimaliste ouvert avec parquet en bambou et un mur blanc.

Reforma de una vivienda aprovechando los espacios y mobiliario fijo existente, apertura de la cocina al salón, eliminación del lavadero e integración en cocina.
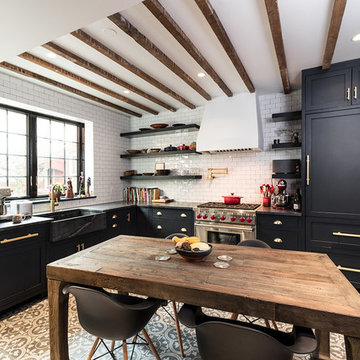
Alex Szopa Photographer
Exemple d'une petite cuisine chic en L avec un évier de ferme, un placard à porte shaker, des portes de placard noires, un électroménager en acier inoxydable et aucun îlot.
Exemple d'une petite cuisine chic en L avec un évier de ferme, un placard à porte shaker, des portes de placard noires, un électroménager en acier inoxydable et aucun îlot.
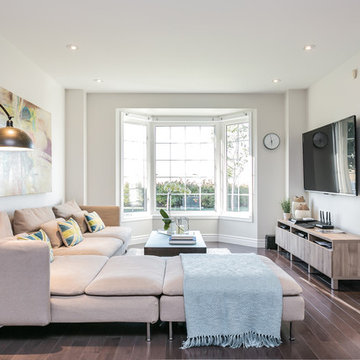
Aménagement d'une petite salle de séjour contemporaine avec un téléviseur fixé au mur, un sol marron, un mur beige et parquet foncé.
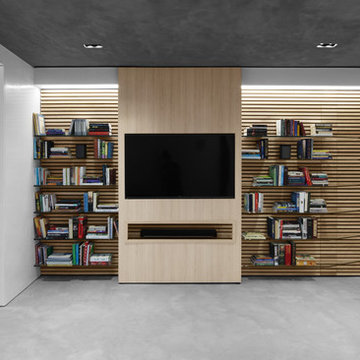
Réalisation d'un petit salon design ouvert avec un mur blanc, sol en béton ciré, un sol gris, une cheminée ribbon, un manteau de cheminée en bois et un téléviseur fixé au mur.

Small is beautiful! It's the details in this holiday apartment in Porthleven that make all the difference. The kitchen is Masterclass Sutton H-Line (handlesless) in Heritage Grey with Oak accents on the handle rail and plinth. Solid oak shelving has been stained to match the other wood details and cleverly contrasted by industrial look lighting. The huge glass splashback in Decoglaze 'Aegean' really makes this petite kitchen stand out from the crowd.
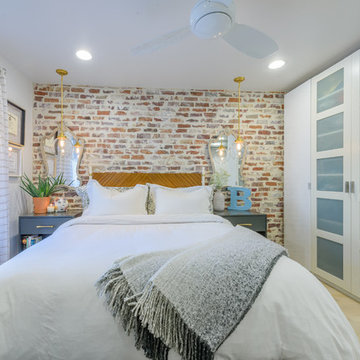
Design/Build: RPCD, Inc.
Photo © Mike Healey Productions, Inc.
Inspiration pour une petite chambre parentale style shabby chic avec parquet clair, un sol beige et un mur blanc.
Inspiration pour une petite chambre parentale style shabby chic avec parquet clair, un sol beige et un mur blanc.
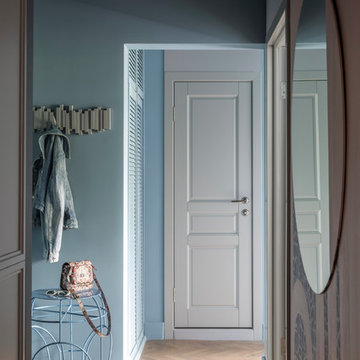
Евгений Кулибаба
Inspiration pour une petite entrée design avec un couloir, un mur bleu, parquet clair, une porte simple, une porte blanche et un sol marron.
Inspiration pour une petite entrée design avec un couloir, un mur bleu, parquet clair, une porte simple, une porte blanche et un sol marron.
Idées déco de maisons
2


















