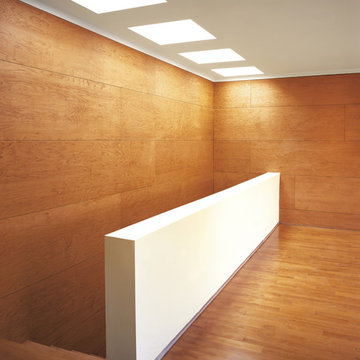Idées déco de maisons
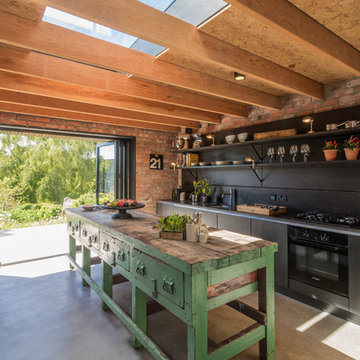
design storey architects
Aménagement d'une cuisine bicolore campagne de taille moyenne avec des portes de placard noires, une crédence noire, un électroménager noir, sol en béton ciré, îlot et un placard sans porte.
Aménagement d'une cuisine bicolore campagne de taille moyenne avec des portes de placard noires, une crédence noire, un électroménager noir, sol en béton ciré, îlot et un placard sans porte.

Stale Eriksen
Exemple d'une cuisine parallèle chic de taille moyenne avec un évier 1 bac, un placard avec porte à panneau encastré, des portes de placard blanches, un plan de travail en bois, une crédence blanche, un électroménager en acier inoxydable, un sol en carrelage de céramique, îlot et une crédence en carrelage métro.
Exemple d'une cuisine parallèle chic de taille moyenne avec un évier 1 bac, un placard avec porte à panneau encastré, des portes de placard blanches, un plan de travail en bois, une crédence blanche, un électroménager en acier inoxydable, un sol en carrelage de céramique, îlot et une crédence en carrelage métro.

We tried to recycle as much as we could.
The floorboards were from an old mill in yorkshire, rough sawn and then waxed white.
Most of the furniture is from a range of Vintage shops around Hackney and flea markets.
The island is wrapped in the old floorboards as well as the kitchen shelves.
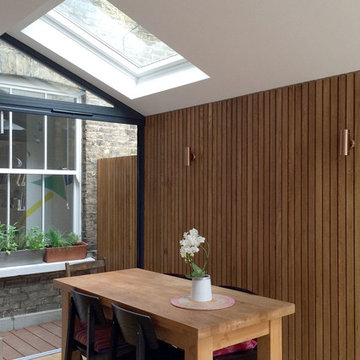
Idée de décoration pour une petite salle à manger ouverte sur le salon design avec un mur blanc et parquet clair.
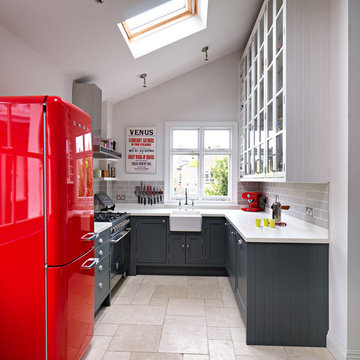
Williams Ridout Ltd. bespoke furniture www.williamsridout.com
Aménagement d'une petite cuisine bicolore classique en U avec un évier de ferme, un placard à porte shaker, des portes de placard grises, une crédence grise, une crédence en carrelage métro et aucun îlot.
Aménagement d'une petite cuisine bicolore classique en U avec un évier de ferme, un placard à porte shaker, des portes de placard grises, une crédence grise, une crédence en carrelage métro et aucun îlot.
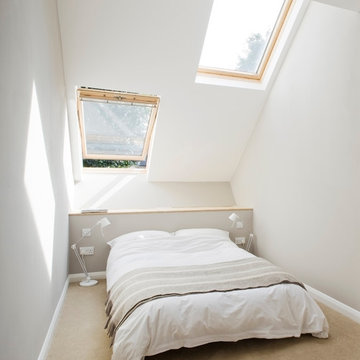
Richard Chivers
Idées déco pour une petite chambre avec moquette contemporaine avec un mur blanc.
Idées déco pour une petite chambre avec moquette contemporaine avec un mur blanc.

Gianluca Maver
Exemple d'une cuisine américaine tendance en L de taille moyenne avec un évier 2 bacs, un placard à porte plane, des portes de placard blanches, un plan de travail en bois, une crédence blanche, un électroménager en acier inoxydable, un sol en vinyl et un sol gris.
Exemple d'une cuisine américaine tendance en L de taille moyenne avec un évier 2 bacs, un placard à porte plane, des portes de placard blanches, un plan de travail en bois, une crédence blanche, un électroménager en acier inoxydable, un sol en vinyl et un sol gris.
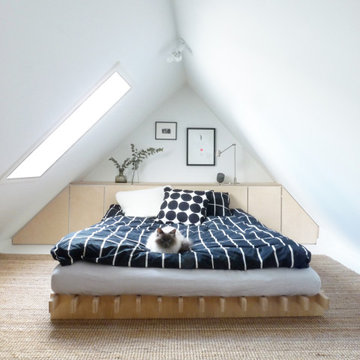
Custom designed bed-end, with storage inside. Custom designed bed, for the low-ceiling attic.
Inspiration pour une petite chambre avec moquette design avec un mur blanc et un sol blanc.
Inspiration pour une petite chambre avec moquette design avec un mur blanc et un sol blanc.

Clean, cool and calm are the three Cs that characterise a Scandi-style kitchen. The use of light wood and design that is uncluttered is what Scandinavians look for. Sleek and streamlined surfaces and efficient storage can be found in the Schmidt catalogue. The enhancement of light by using a Scandi style and colour. The Scandinavian style is inspired by the cool colours of landscapes, pale and natural colours, and adds texture to make the kitchen more sophisticated.
This kitchen’s palette ranges from white, green and light wood to add texture, all bringing memories of a lovely and soft landscape. The light wood resembles the humble beauty of the 30s Scandinavian modernism. To maximise the storage, the kitchen has three tall larders with internal drawers for better organising and unclutter the kitchen. The floor-to-ceiling cabinets creates a sleek, uncluttered look, with clean and contemporary handle-free light wood cabinetry. To finalise the kitchen, the black appliances are then matched with the black stools for the island.
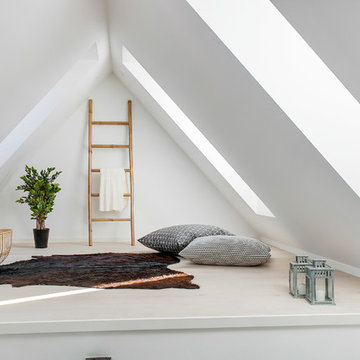
Busy Bees Photography
Cette image montre une salle de séjour nordique de taille moyenne et ouverte avec un mur blanc et parquet clair.
Cette image montre une salle de séjour nordique de taille moyenne et ouverte avec un mur blanc et parquet clair.
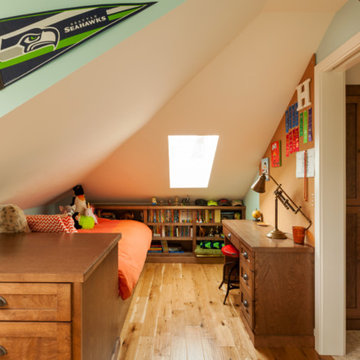
Photo by Wendy Waltz.
Réalisation d'une petite chambre d'enfant craftsman avec un sol en bois brun, un mur vert et un sol marron.
Réalisation d'une petite chambre d'enfant craftsman avec un sol en bois brun, un mur vert et un sol marron.
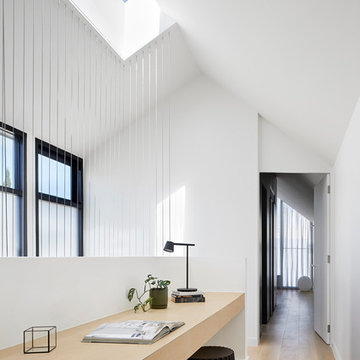
Lillie Thompson
Inspiration pour un petit bureau design avec un mur blanc, parquet clair, un bureau intégré et un sol beige.
Inspiration pour un petit bureau design avec un mur blanc, parquet clair, un bureau intégré et un sol beige.
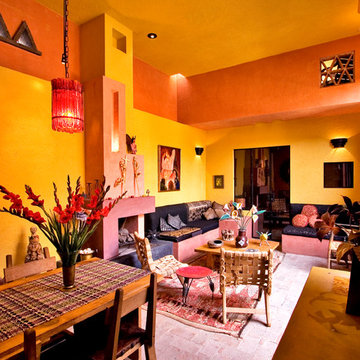
Steven & Cathi House
Idée de décoration pour un salon bohème ouvert avec un mur jaune, un sol en brique, une cheminée standard et un manteau de cheminée en plâtre.
Idée de décoration pour un salon bohème ouvert avec un mur jaune, un sol en brique, une cheminée standard et un manteau de cheminée en plâtre.
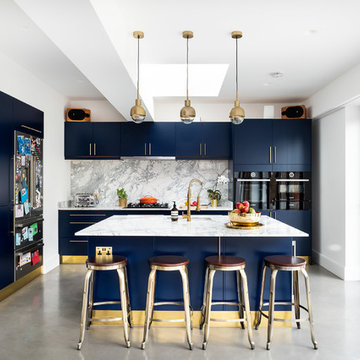
✨The Magic Has Been Sprinkled Again To Another Of Our Project ✨Creating a Kitchen That Truly Shines With Glimmering Brass, Bringing Vintage Roots✨
Sector: Residential
Client: Private
Value £202k.

Pete Landers
Idée de décoration pour une cuisine design en L de taille moyenne avec un évier de ferme, un placard à porte shaker, des portes de placards vertess, un plan de travail en bois, une crédence blanche, une crédence en carrelage métro, un électroménager noir, un sol en carrelage de céramique, îlot et plafond verrière.
Idée de décoration pour une cuisine design en L de taille moyenne avec un évier de ferme, un placard à porte shaker, des portes de placards vertess, un plan de travail en bois, une crédence blanche, une crédence en carrelage métro, un électroménager noir, un sol en carrelage de céramique, îlot et plafond verrière.
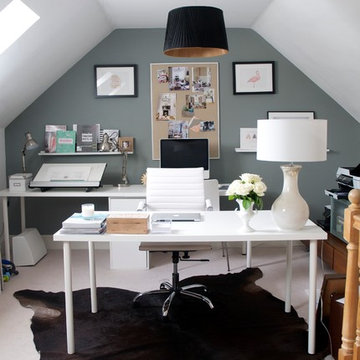
Using a warm grey as a background, I turned to Ikea for the desk and work surface. A cowhide brings warmth to the space.
Inspiration pour un petit bureau traditionnel avec un mur gris, aucune cheminée et un bureau indépendant.
Inspiration pour un petit bureau traditionnel avec un mur gris, aucune cheminée et un bureau indépendant.

1920's Bungalow revitalized open concept living, dining, kitchen - Interior Architecture: HAUS | Architecture + BRUSFO - Construction Management: WERK | Build - Photo: HAUS | Architecture

This contemporary kitchen in London is a stunning display of modern design, seamlessly blending style and sustainability.
The focal point of the kitchen is the impressive XMATT range in a sleek Matt Black finish crafted from recycled materials. This choice not only reflects a modern aesthetic but also emphasises the kitchen's dedication to sustainability. In contrast, the overhead cabinetry is finished in crisp white, adding a touch of brightness and balance to the overall aesthetic.
The worktop is a masterpiece in itself, featuring Artscut Bianco Mysterio 20mm Quartz, providing a durable and stylish surface for meal preparation.
The kitchen is equipped with a state-of-the-art Bora hob, combining functionality and design innovation. Fisher & Paykel ovens and an integrated fridge freezer further enhance the functionality of the space while maintaining a sleek and cohesive appearance. These appliances are known for their performance and energy efficiency, aligning seamlessly with the kitchen's commitment to sustainability.
A built-in larder, complete with shelves and drawers, provides ample storage for a variety of food items and small appliances. This cleverly designed feature enhances organisation and efficiency in the space.
Does this kitchen design inspire you? Check out more of our projects here.
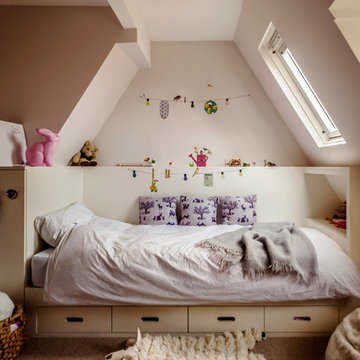
ALEXIS HAMILTON
Aménagement d'une petite chambre d'enfant de 4 à 10 ans contemporaine avec moquette.
Aménagement d'une petite chambre d'enfant de 4 à 10 ans contemporaine avec moquette.
Idées déco de maisons
1



















