Idées déco de maisons

Photo Caroline Morin
Aménagement d'une salle de bain contemporaine en bois foncé de taille moyenne pour enfant avec une douche ouverte, un carrelage blanc, un mur blanc, un sol en carrelage de céramique, un plan vasque, un sol bleu, aucune cabine et un plan de toilette blanc.
Aménagement d'une salle de bain contemporaine en bois foncé de taille moyenne pour enfant avec une douche ouverte, un carrelage blanc, un mur blanc, un sol en carrelage de céramique, un plan vasque, un sol bleu, aucune cabine et un plan de toilette blanc.
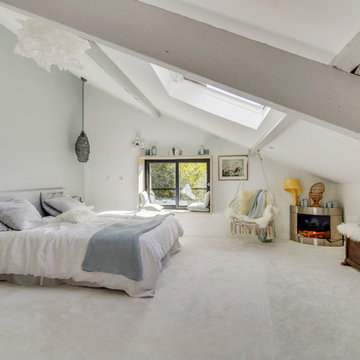
Réalisation d'une grande chambre design avec un mur blanc, un manteau de cheminée en métal, un sol blanc et une cheminée d'angle.
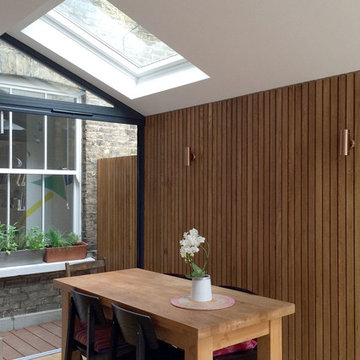
Idée de décoration pour une petite salle à manger ouverte sur le salon design avec un mur blanc et parquet clair.
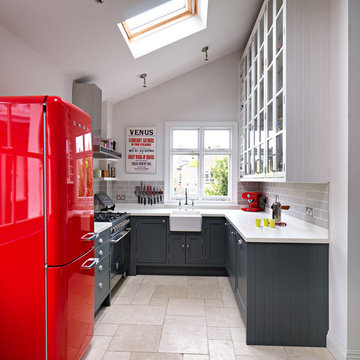
Williams Ridout Ltd. bespoke furniture www.williamsridout.com
Aménagement d'une petite cuisine bicolore classique en U avec un évier de ferme, un placard à porte shaker, des portes de placard grises, une crédence grise, une crédence en carrelage métro et aucun îlot.
Aménagement d'une petite cuisine bicolore classique en U avec un évier de ferme, un placard à porte shaker, des portes de placard grises, une crédence grise, une crédence en carrelage métro et aucun îlot.

J Kretschmer
Cette image montre un bar de salon avec évier linéaire traditionnel en bois clair de taille moyenne avec un évier encastré, un placard à porte plane, une crédence beige, une crédence en carrelage métro, un plan de travail en quartz, un sol en carrelage de porcelaine, un sol beige et un plan de travail beige.
Cette image montre un bar de salon avec évier linéaire traditionnel en bois clair de taille moyenne avec un évier encastré, un placard à porte plane, une crédence beige, une crédence en carrelage métro, un plan de travail en quartz, un sol en carrelage de porcelaine, un sol beige et un plan de travail beige.
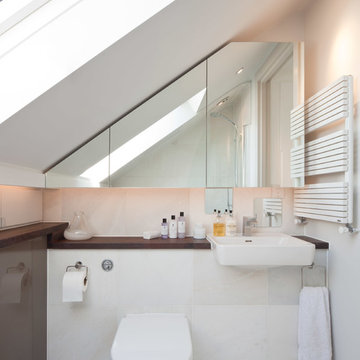
Stale Eriksen
Exemple d'une petite salle de bain tendance avec un plan de toilette en bois, un carrelage blanc, un carrelage de pierre, WC à poser et un plan de toilette marron.
Exemple d'une petite salle de bain tendance avec un plan de toilette en bois, un carrelage blanc, un carrelage de pierre, WC à poser et un plan de toilette marron.
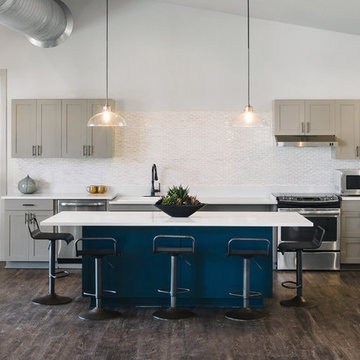
Chase Daniel
Idées déco pour une cuisine ouverte classique avec un placard à porte shaker, un plan de travail en quartz modifié, une crédence blanche, un électroménager en acier inoxydable, îlot, un sol marron et des portes de placard grises.
Idées déco pour une cuisine ouverte classique avec un placard à porte shaker, un plan de travail en quartz modifié, une crédence blanche, un électroménager en acier inoxydable, îlot, un sol marron et des portes de placard grises.
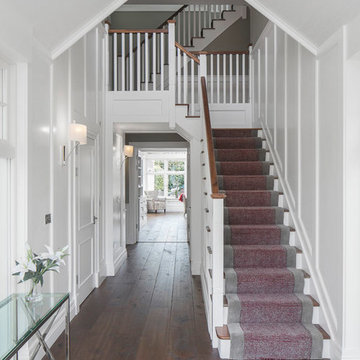
Gareth Byrne Photography
Réalisation d'un petit escalier tradition en L avec des marches en bois, des contremarches en bois et un garde-corps en bois.
Réalisation d'un petit escalier tradition en L avec des marches en bois, des contremarches en bois et un garde-corps en bois.
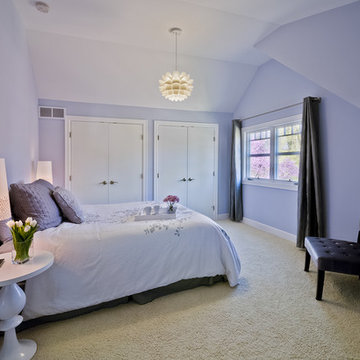
Architect: Studio Z Architecture
Contractor: Beechwood Building and Design
Photo: Steve Kuzma Photography
Aménagement d'une grande chambre moderne avec un mur violet et aucune cheminée.
Aménagement d'une grande chambre moderne avec un mur violet et aucune cheminée.
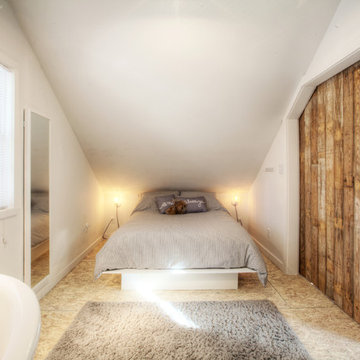
Carriage House loft bedroom shares space directly with open bathroom with barn door separation from loft kitchen/living space - Interior Architecture: HAUS | Architecture + BRUSFO - Construction Management: WERK | Build - Photo: HAUS | Architecture
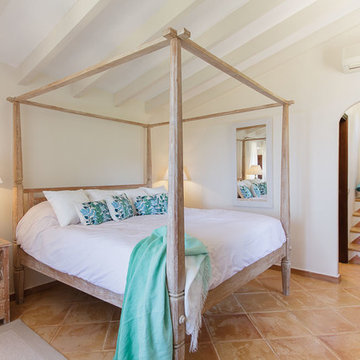
Idées déco pour une chambre parentale méditerranéenne de taille moyenne avec un mur blanc, tomettes au sol et aucune cheminée.
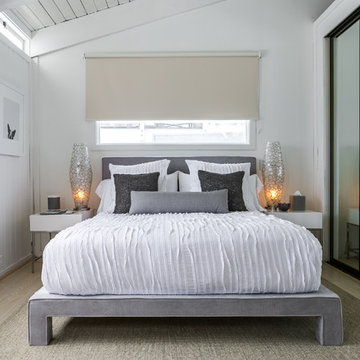
Contemporary design of beach bedroom. White walls, light furniture, modern art, and high ceilings... Perfect for a beach house with ocean view.
Exemple d'une petite chambre d'amis bord de mer avec un mur blanc, parquet clair et aucune cheminée.
Exemple d'une petite chambre d'amis bord de mer avec un mur blanc, parquet clair et aucune cheminée.
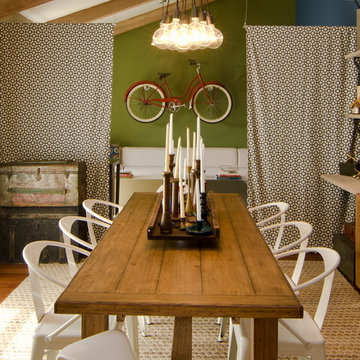
Interior Design by Mackenzie Collier Interiors (Phoenix, AZ), Photography by Jaryd Niebauer Photography (Phoenix, AZ)
Inspiration pour une rideau de salle à manger bohème de taille moyenne avec un mur vert et un sol en bois brun.
Inspiration pour une rideau de salle à manger bohème de taille moyenne avec un mur vert et un sol en bois brun.

The goal for this project was to create a space that felt “beachy” for the Lewis’ who moved from Utah to San Diego last year. These recent retirees needed a casual living room for everyday use and to handle the wear and tear of grandchildren. They also wanted a sophisticated environment to reflect this point in their lives and to have a welcoming atmosphere for guests.
Photos courtesy of Ramon C Purcell

1920's Bungalow revitalized open concept living, dining, kitchen - Interior Architecture: HAUS | Architecture + BRUSFO - Construction Management: WERK | Build - Photo: HAUS | Architecture
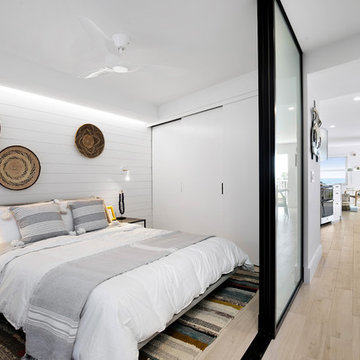
Ryan Gamma Photography
Idée de décoration pour une petite chambre marine avec un mur blanc et un sol beige.
Idée de décoration pour une petite chambre marine avec un mur blanc et un sol beige.
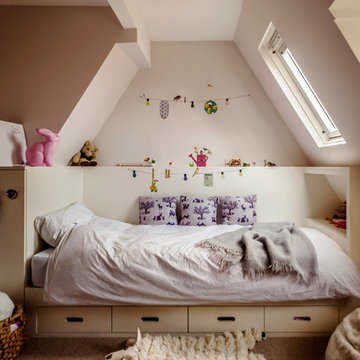
ALEXIS HAMILTON
Aménagement d'une petite chambre d'enfant de 4 à 10 ans contemporaine avec moquette.
Aménagement d'une petite chambre d'enfant de 4 à 10 ans contemporaine avec moquette.
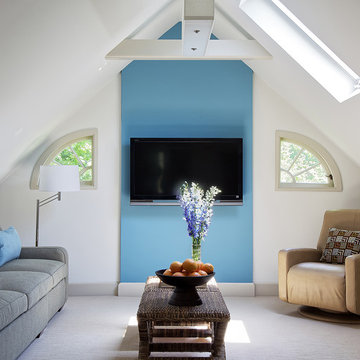
Light and bright space is "found" under the eaves of this suburban colonial home. Interior decoration by Barbara Feinstein, B Fein Interior Design. Custom sectional, B Fein Interior Design Private Label. Pillow fabric from Donghia. Recliner from American Leather. Palacek benches/cocktail tables.
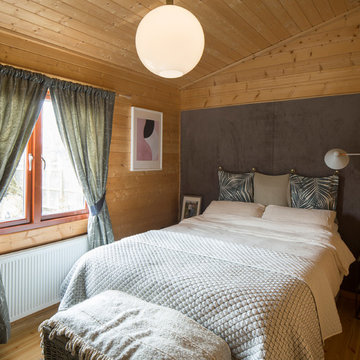
A log cabin on the outskirts of London. This is the designer's own home.
All of the furniture has been sourced from high street retailers, car boot sales, ebay, handed down and upcycled.
The bedroom wall has been covered with velvet fabric. The headboard is made from cushions, hanging from brass nail hooks.
Design by Pia Pelkonen
Photography by Richard Chivers

Inspiration pour une petite buanderie linéaire rustique avec un évier encastré, un placard à porte plane, des portes de placard noires, un plan de travail en quartz modifié, parquet foncé, des machines côte à côte, un sol marron, plan de travail noir et un mur beige.
Idées déco de maisons
1


















