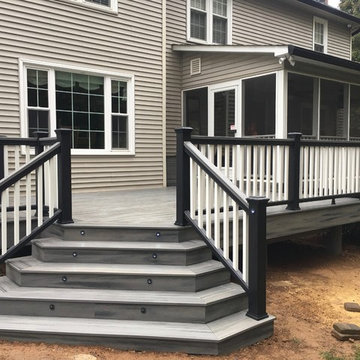Idées déco de maisons
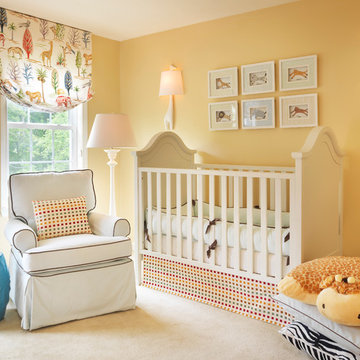
Nat Rea
Exemple d'une chambre de bébé neutre chic de taille moyenne avec un mur jaune, moquette et un sol beige.
Exemple d'une chambre de bébé neutre chic de taille moyenne avec un mur jaune, moquette et un sol beige.
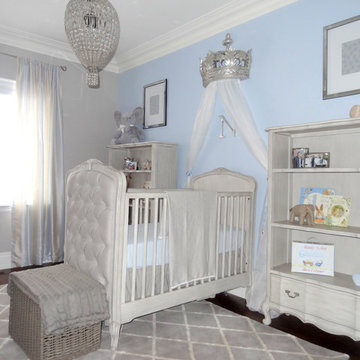
Boys baby nursery by Autumn Dunn Interiors
Réalisation d'une petite chambre de bébé garçon tradition avec un mur bleu et parquet foncé.
Réalisation d'une petite chambre de bébé garçon tradition avec un mur bleu et parquet foncé.
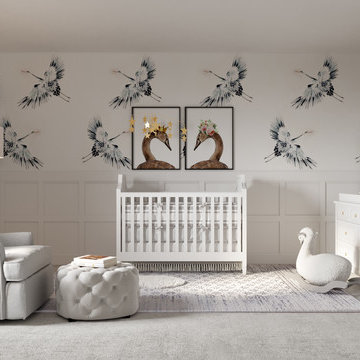
Idées déco pour une petite chambre de bébé neutre classique avec un mur blanc, moquette et un sol gris.
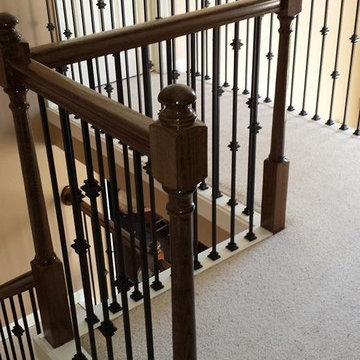
Mr. Hardwood Corey Ford
Idée de décoration pour un escalier droit tradition de taille moyenne avec des marches en moquette et des contremarches en moquette.
Idée de décoration pour un escalier droit tradition de taille moyenne avec des marches en moquette et des contremarches en moquette.
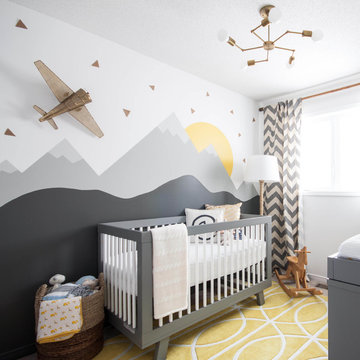
When we found out we were expecting in June, we had already put a plan in motion to merge our home offices to eventually make way for a nursery. After the excitement of the big news we kicked it into high gear!
First off we painted the room a crisp white to contrast from the past 2 tone dark office colours. Our amazing painter Carolyn from Roll Her Sleeves then traced out and painted our vision for the mural. At first we wanted to go very minimal but after looking at it for a few weeks, we asked her to come back and add a forefront layer of grey mountains, details in the peaks and the yellow sun.
During that time the search for the perfect modern crib was on. We found the Hudson model from Babyletto which we loved from one of our suppliers in the states but after duties and shipping it ended up being more practical to buy it here in town.
At the Artemano opening we hosted in November, we connected with Jonathan from Obasan mattresses. He graciously offered to supply us with one of their locally made high quality mattresses. We can’t wait for our baby boy to sleep on it!
Our rocking chair has quite the story behind it. We originally found it for $8 ( yes eight ) dollars last spring. We weren’t sure at the time where and how we were going to use it so we had stored it in one of the garages where we were keeping furniture for an ongoing model home project. One morning we arrived and noticed the chair was missing. We made a call to our construction contact and he relayed the message. Next thing we know a worker was jumping in the garbage bins across the street. They had believed the chair was to be thrown away. Although a bit dusty it was recovered in decent shape. A few months passed and we started entertaining the idea of using it as our rocker. We asked Melissa’s dad if he would be interested in converting it to a rocker for us, and always up for a challenge he accepted and came through big time! At least was the task of reupholstering. We kind of liked the fun bright orange it was but decided to keep it safe with a nice grey material.
After trying numerous curtains ( we lost count ) we finally settled on a old fav, the west elm chevrons. As well, 3 or 4 rugs were attempted until we tried the yellow rug from Urban Barn and instantly knew that was the one.
We slid a couple small Ikea hacks in there. We wrapped an inexpensive floor lamp with rope to give it a different look ( and hide the silver since everything is brass ) and spray painted the shelf hinges to match the rest of the finishes.
Photo: Sacha Leclair
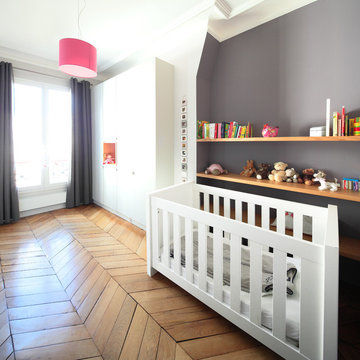
Cette image montre une grande chambre de bébé neutre design avec un mur gris et parquet clair.
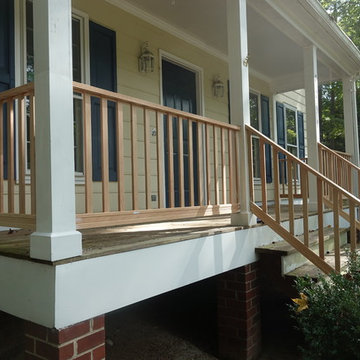
After pics - Wood Used - Richmond Rail & Balusters
Cette photo montre un porche d'entrée de maison avant de taille moyenne.
Cette photo montre un porche d'entrée de maison avant de taille moyenne.
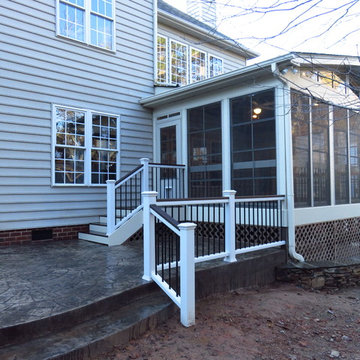
Inspiration pour un porche d'entrée de maison arrière traditionnel de taille moyenne avec une moustiquaire, du béton estampé et une extension de toiture.
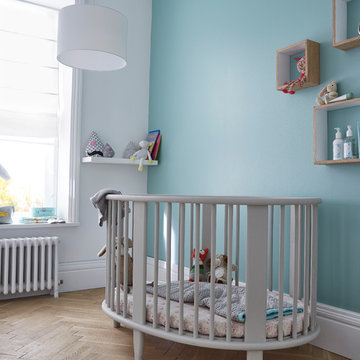
Idées déco pour une chambre de bébé garçon contemporaine de taille moyenne avec un mur bleu et un sol en bois brun.
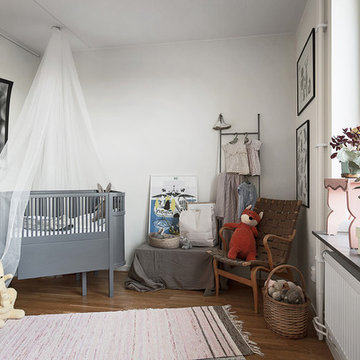
Kronfoto
Cette photo montre une chambre de bébé garçon scandinave de taille moyenne avec un mur blanc, parquet foncé et un sol marron.
Cette photo montre une chambre de bébé garçon scandinave de taille moyenne avec un mur blanc, parquet foncé et un sol marron.
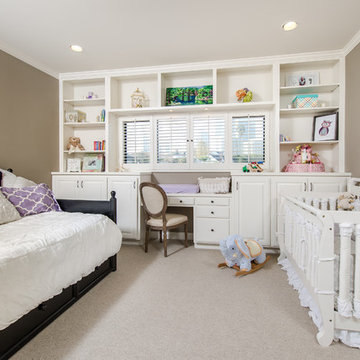
Unlimited Style Photography
http://www.houzz.com/photos/41128357/Babys-Room-East-View-traditional-bedroom-los-angeles#lb-edit
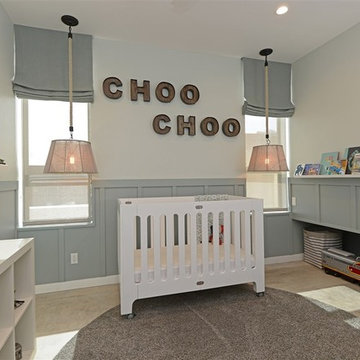
Cette image montre une chambre d'enfant de 1 à 3 ans traditionnelle de taille moyenne avec un mur gris, un sol beige et sol en béton ciré.
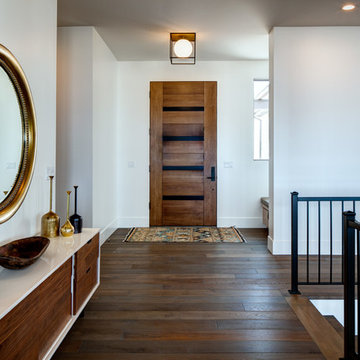
Interior Designer: Simons Design Studio
Builder: Magleby Construction
Photography: Alan Blakely Photography
Masterpiece Mill
Aménagement d'un hall d'entrée contemporain de taille moyenne avec un mur blanc, parquet foncé, une porte simple, une porte en bois brun et un sol marron.
Aménagement d'un hall d'entrée contemporain de taille moyenne avec un mur blanc, parquet foncé, une porte simple, une porte en bois brun et un sol marron.
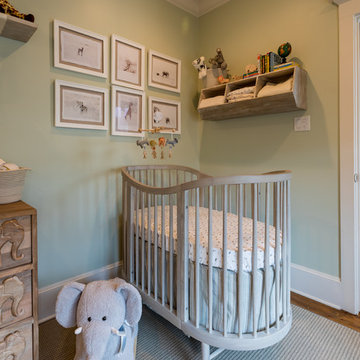
Idée de décoration pour une petite chambre de bébé neutre avec un mur vert, parquet clair et un sol marron.
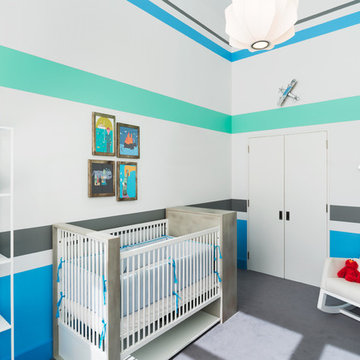
Amanda Kirkpatrick Photography
Cette image montre une chambre de bébé garçon design de taille moyenne avec moquette, un mur multicolore et un sol gris.
Cette image montre une chambre de bébé garçon design de taille moyenne avec moquette, un mur multicolore et un sol gris.
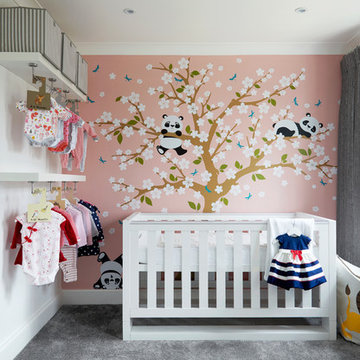
Inspiration pour une chambre de bébé fille design de taille moyenne avec un mur rose, moquette et un sol gris.
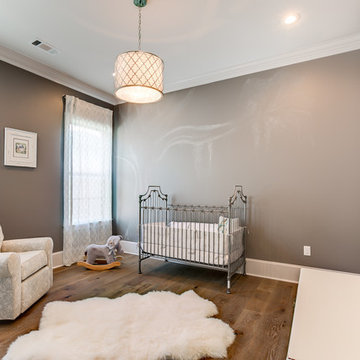
Southern Builders is a commercial and residential builder located in the New Orleans area. We have been serving Southeast Louisiana and Mississippi since 1980, building single family homes, custom homes, apartments, condos, and commercial buildings.
We believe in working close with our clients, whether as a subcontractor or a general contractor. Our success comes from building a team between the owner, the architects and the workers in the field. If your design demands that southern charm, it needs a team that will bring professional leadership and pride to your project. Southern Builders is that team. We put your interest and personal touch into the small details that bring large results.
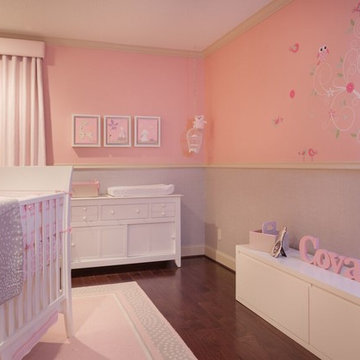
Connie Anderson
Cette photo montre une chambre grise et rose chic de taille moyenne avec un mur rose et parquet foncé.
Cette photo montre une chambre grise et rose chic de taille moyenne avec un mur rose et parquet foncé.
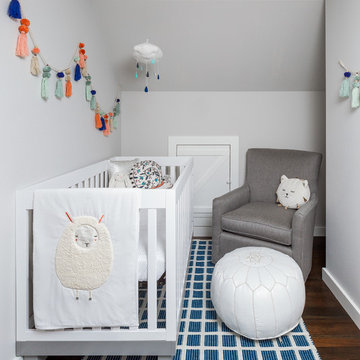
The 70th Street project started as an empty and non-functional attic space. We designed a completely new master suite, including a new bathroom, walk-in closet, bedroom and nursery for our clients. The space had many challenges because of its sloped and low ceilings. We embraced those challenges and used the ceiling slopes to our advantage to make the attic feel more spacious overall, as well as more functional for our clients.
Photography: Mike Duryea
Idées déco de maisons
3



















