Idées déco de maisons
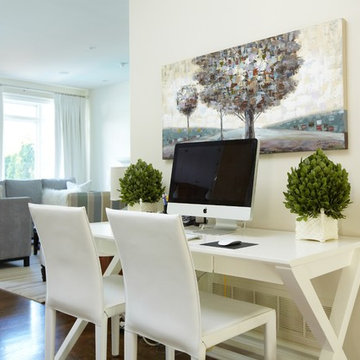
Echo1 Photography
*Best of Houzz 2013*
Aménagement d'un bureau classique de taille moyenne avec un mur beige, parquet foncé, un bureau indépendant et un sol marron.
Aménagement d'un bureau classique de taille moyenne avec un mur beige, parquet foncé, un bureau indépendant et un sol marron.
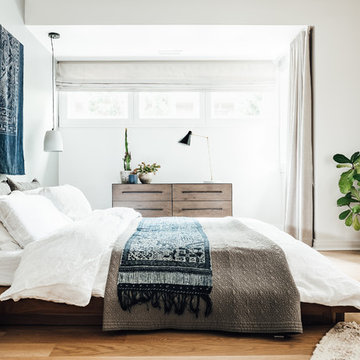
Worked with Lloyd Architecture on a complete, historic renovation that included remodel of kitchen, living areas, main suite, office, and bathrooms. Sought to modernize the home while maintaining the historic charm and architectural elements.
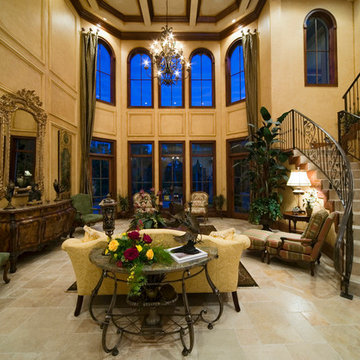
Exemple d'un salon méditerranéen ouvert et de taille moyenne avec une salle de réception, un mur beige, un sol en carrelage de céramique, aucune cheminée, aucun téléviseur et un sol beige.
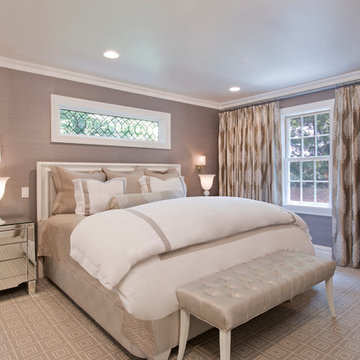
When the homeowners came to me to decorate their master bedroom they knew exactly what they wanted: The room must be uncluttered, the furniture must have clean, simple lines, and it must have a monochromatic color palette. And as frequent travelers, this space had to rival in its amenities, comfort, and materials those found in the finest hotels.
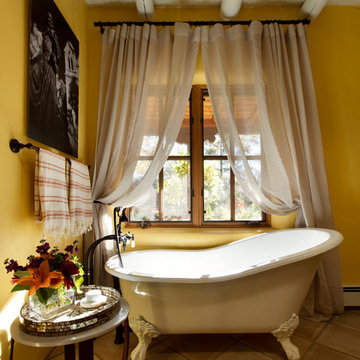
Kate Russell
Inspiration pour une salle de bain principale traditionnelle de taille moyenne avec une douche ouverte, un mur jaune et une baignoire sur pieds.
Inspiration pour une salle de bain principale traditionnelle de taille moyenne avec une douche ouverte, un mur jaune et une baignoire sur pieds.
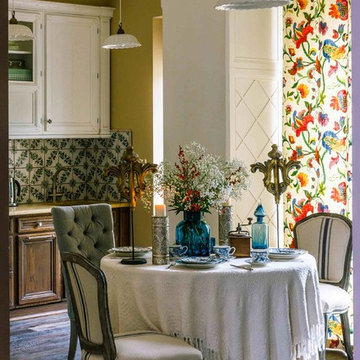
Автор проекта: Екатерина Ловягина,
фотограф: Михаил Чекалов
Aménagement d'une cuisine américaine linéaire éclectique de taille moyenne avec un évier encastré, un placard avec porte à panneau surélevé, des portes de placard blanches, plan de travail en marbre, une crédence multicolore, une crédence en céramique, parquet foncé et aucun îlot.
Aménagement d'une cuisine américaine linéaire éclectique de taille moyenne avec un évier encastré, un placard avec porte à panneau surélevé, des portes de placard blanches, plan de travail en marbre, une crédence multicolore, une crédence en céramique, parquet foncé et aucun îlot.

SKP Design has completed a frame up renovation of a 1956 Spartan Imperial Mansion. We combined historic elements, modern elements and industrial touches to reimagine this vintage camper which is now the showroom for our new line of business called Ready To Roll.
http://www.skpdesign.com/spartan-imperial-mansion
You'll see a spectrum of materials, from high end Lumicor translucent door panels to curtains from Walmart. We invested in commercial LVT wood plank flooring which needs to perform and last 20+ years but saved on decor items that we might want to change in a few years. Other materials include a corrugated galvanized ceiling, stained wall paneling, and a contemporary spacious IKEA kitchen. Vintage finds include an orange chenille bedspread from the Netherlands, an antique typewriter cart from Katydid's in South Haven, a 1950's Westinghouse refrigerator and the original Spartan serial number tag displayed on the wall inside.
Photography: Casey Spring
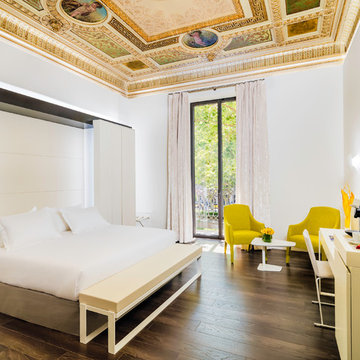
H10 Urquinaona Plaza
Cette image montre une chambre parentale design de taille moyenne avec un mur blanc, parquet foncé et aucune cheminée.
Cette image montre une chambre parentale design de taille moyenne avec un mur blanc, parquet foncé et aucune cheminée.

Mid Century Condo
Kansas City, MO
- Mid Century Modern Design
- Bentwood Chairs
- Geometric Lattice Wall Pattern
- New Mixed with Retro
Wesley Piercy, Haus of You Photography
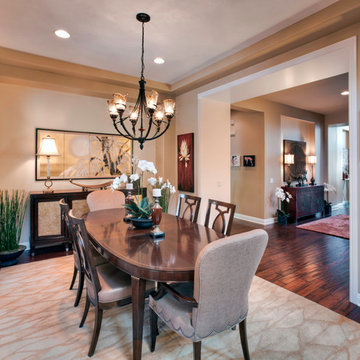
The formal dining room is elegant and serene. The leather side chairs are perfect for the family's two young children.
Ted Dayton Photography
Réalisation d'une grande rideau de salle à manger asiatique fermée avec un mur beige, un sol en bois brun et aucune cheminée.
Réalisation d'une grande rideau de salle à manger asiatique fermée avec un mur beige, un sol en bois brun et aucune cheminée.
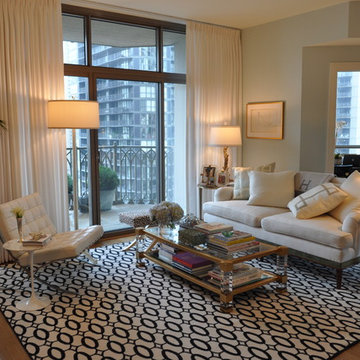
Cette photo montre un salon tendance de taille moyenne et ouvert avec un mur beige, un sol en bois brun, une cheminée standard et un manteau de cheminée en pierre.
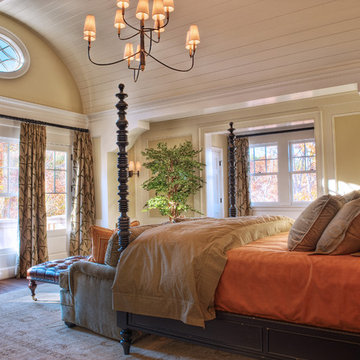
Guest Bedroom with barrell ceiling and great lake views
Cette image montre une chambre parentale traditionnelle de taille moyenne avec un mur beige, parquet foncé et un sol marron.
Cette image montre une chambre parentale traditionnelle de taille moyenne avec un mur beige, parquet foncé et un sol marron.
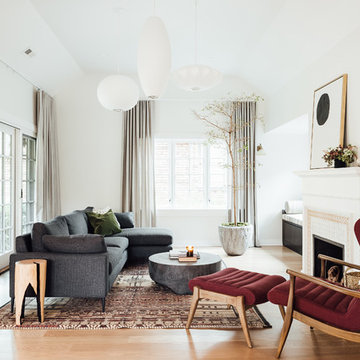
Worked with Lloyd Architecture on a complete, historic renovation that included remodel of kitchen, living areas, main suite, office, and bathrooms. Sought to modernize the home while maintaining the historic charm and architectural elements.
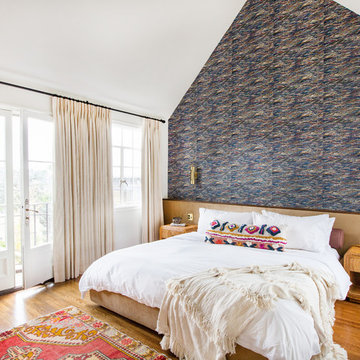
Aménagement d'une chambre parentale classique de taille moyenne avec un mur multicolore, parquet foncé, aucune cheminée et un sol marron.
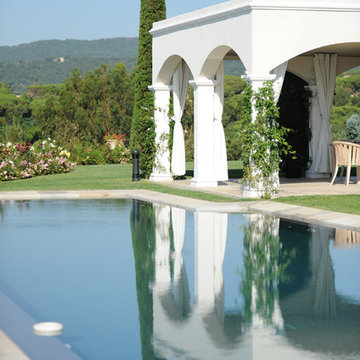
©AmauryBrac
Inspiration pour une piscine arrière méditerranéenne sur mesure et de taille moyenne avec des pavés en pierre naturelle.
Inspiration pour une piscine arrière méditerranéenne sur mesure et de taille moyenne avec des pavés en pierre naturelle.
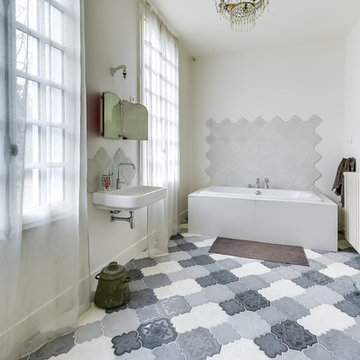
Rénovation et décoration d'une maison bourgeoise en région parisienne. Photographies Meero. Les Avant/Après sont disponibles sur le site www.villarosemont.com.
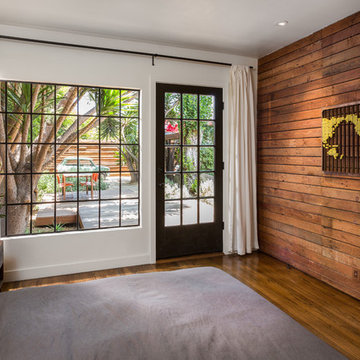
Bedroom with outdoor access. Photo by Clark Dugger
Idée de décoration pour une chambre parentale design de taille moyenne avec un mur blanc, aucune cheminée, un sol en bois brun et un sol marron.
Idée de décoration pour une chambre parentale design de taille moyenne avec un mur blanc, aucune cheminée, un sol en bois brun et un sol marron.
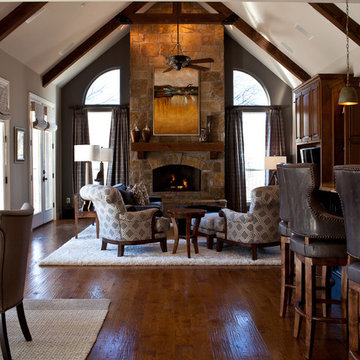
ReDesign from Mike Gallagher Project
Photos: Ashley Steormann, RL/ Cameron
Idée de décoration pour un salon design de taille moyenne et ouvert avec un manteau de cheminée en pierre, un mur gris, un sol en bois brun, une cheminée standard et un sol marron.
Idée de décoration pour un salon design de taille moyenne et ouvert avec un manteau de cheminée en pierre, un mur gris, un sol en bois brun, une cheminée standard et un sol marron.
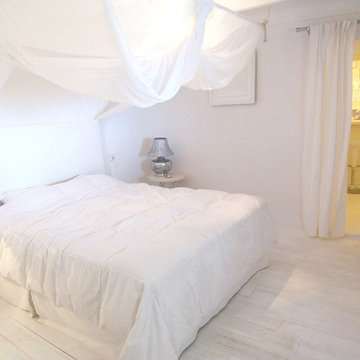
Cette image montre une chambre parentale méditerranéenne de taille moyenne avec un mur blanc, parquet peint, aucune cheminée et un sol blanc.
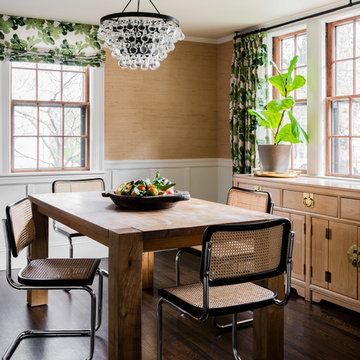
Jessica Delaney Photography
Aménagement d'une petite rideau de salle à manger classique avec un mur beige, parquet foncé, un sol marron et aucune cheminée.
Aménagement d'une petite rideau de salle à manger classique avec un mur beige, parquet foncé, un sol marron et aucune cheminée.
Idées déco de maisons
5


















