Idées déco de maisons

The home design started with wide open dining, & kitchen for entertaining.
To make the new space not so "New" We used a reclaimed antique hutch we saved from an Atlanta home that was being torn down.
Photos- Rustic White Photography
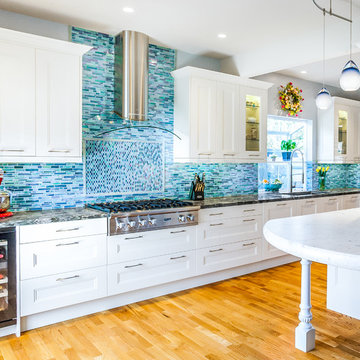
The open design of the kitchen combined with white shaker cabinets and light hardwood floors maximize the natural light throughout the space.
Réalisation d'une cuisine parallèle marine de taille moyenne avec un évier 1 bac, un placard à porte shaker, des portes de placard blanches, un plan de travail en granite, une crédence bleue, une crédence en mosaïque, un électroménager en acier inoxydable, parquet clair et une péninsule.
Réalisation d'une cuisine parallèle marine de taille moyenne avec un évier 1 bac, un placard à porte shaker, des portes de placard blanches, un plan de travail en granite, une crédence bleue, une crédence en mosaïque, un électroménager en acier inoxydable, parquet clair et une péninsule.
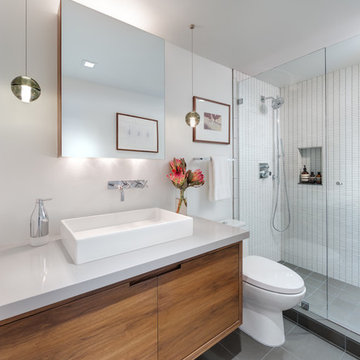
Idées déco pour une petite salle de bain contemporaine en bois brun avec une vasque, un plan de toilette en quartz modifié, WC à poser, un carrelage blanc, des carreaux de céramique, un mur blanc, un sol en carrelage de porcelaine et un plan de toilette gris.

Exemple d'une petite buanderie chic en L dédiée avec un évier posé, un placard à porte shaker, des portes de placard blanches, un mur multicolore, des machines côte à côte et un plan de travail gris.

This client wanted something clean and contemporary without being cold or too modern. We used porcelain wood for the flooring to add warmth but keep it low maintenance. The shower floor is in a beautiful silver slate.
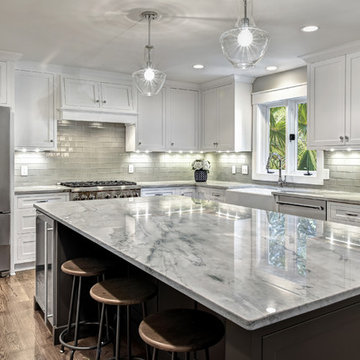
William Quarles
Idées déco pour une grande cuisine classique en U avec un évier de ferme, un placard à porte shaker, des portes de placard blanches, plan de travail en marbre, une crédence grise, un électroménager en acier inoxydable, parquet foncé, îlot et un sol marron.
Idées déco pour une grande cuisine classique en U avec un évier de ferme, un placard à porte shaker, des portes de placard blanches, plan de travail en marbre, une crédence grise, un électroménager en acier inoxydable, parquet foncé, îlot et un sol marron.
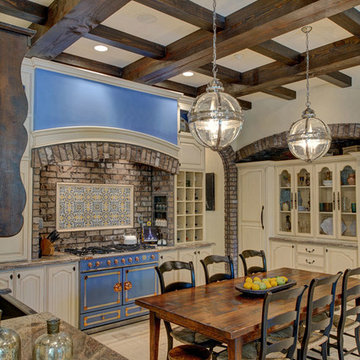
VJ Arizpe
Exemple d'une cuisine américaine encastrable en L avec un évier de ferme, un placard avec porte à panneau surélevé, des portes de placard blanches, un plan de travail en granite, une crédence marron, une crédence en carrelage de pierre et aucun îlot.
Exemple d'une cuisine américaine encastrable en L avec un évier de ferme, un placard avec porte à panneau surélevé, des portes de placard blanches, un plan de travail en granite, une crédence marron, une crédence en carrelage de pierre et aucun îlot.

Laundry room with concrete flooring and decorative marble backsplash. White cabinets and gray quartz counters
Inspiration pour une buanderie parallèle traditionnelle dédiée et de taille moyenne avec un évier encastré, des portes de placard blanches, un plan de travail en quartz modifié, un mur beige, un sol en carrelage de céramique, des machines côte à côte, un sol noir, un plan de travail gris et un placard avec porte à panneau encastré.
Inspiration pour une buanderie parallèle traditionnelle dédiée et de taille moyenne avec un évier encastré, des portes de placard blanches, un plan de travail en quartz modifié, un mur beige, un sol en carrelage de céramique, des machines côte à côte, un sol noir, un plan de travail gris et un placard avec porte à panneau encastré.
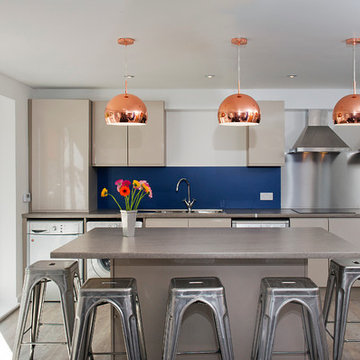
Beccy Lane, Positive Image
Idée de décoration pour une cuisine américaine design en L avec un placard à porte plane, des portes de placard beiges, un plan de travail en stratifié, une crédence bleue, un sol en vinyl et îlot.
Idée de décoration pour une cuisine américaine design en L avec un placard à porte plane, des portes de placard beiges, un plan de travail en stratifié, une crédence bleue, un sol en vinyl et îlot.
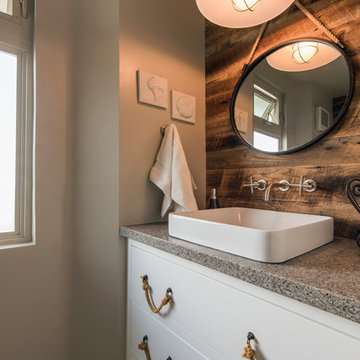
A 1990's beachfront condo was given a much needed makeover by Hochuli Design and Remodeling Team. The remodel made this former rental feel like home to the homeowners.
Photo credit: Brad Anderson
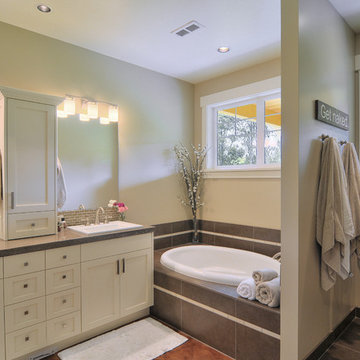
Master bath with double sink vanity , granite counters and tile backsplash. This bathroom includes a jetted tub with tile surround and separate dressing/undressing area.
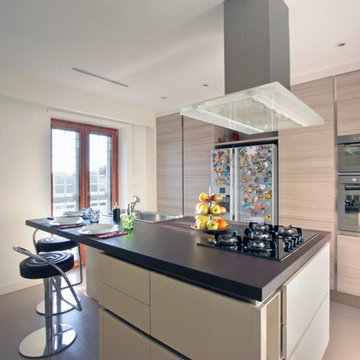
Franco Bernardini
Idées déco pour une grande cuisine américaine linéaire moderne avec des portes de placard beiges, un électroménager en acier inoxydable, un sol en carrelage de céramique, îlot, un évier posé et un placard à porte plane.
Idées déco pour une grande cuisine américaine linéaire moderne avec des portes de placard beiges, un électroménager en acier inoxydable, un sol en carrelage de céramique, îlot, un évier posé et un placard à porte plane.
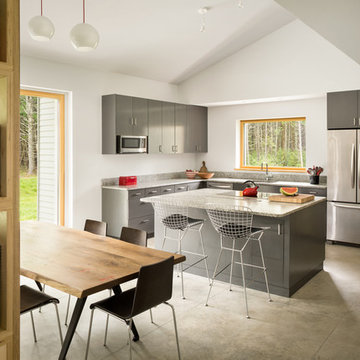
Trent Bell
Cette image montre une cuisine américaine design en L de taille moyenne avec un évier posé, un placard à porte plane, une crédence grise, une crédence en dalle de pierre, un électroménager en acier inoxydable, sol en béton ciré, îlot et des portes de placard grises.
Cette image montre une cuisine américaine design en L de taille moyenne avec un évier posé, un placard à porte plane, une crédence grise, une crédence en dalle de pierre, un électroménager en acier inoxydable, sol en béton ciré, îlot et des portes de placard grises.
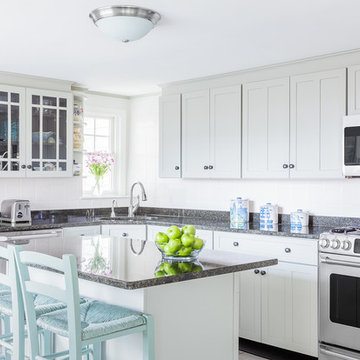
© Greg Perko Photography 2014
Idée de décoration pour une cuisine marine en L de taille moyenne avec un placard à porte shaker, des portes de placard grises, un plan de travail en granite, îlot, un évier encastré et un électroménager en acier inoxydable.
Idée de décoration pour une cuisine marine en L de taille moyenne avec un placard à porte shaker, des portes de placard grises, un plan de travail en granite, îlot, un évier encastré et un électroménager en acier inoxydable.
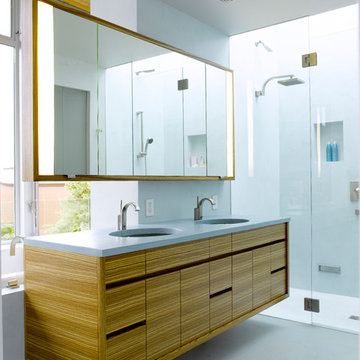
Photographer: Alex Hayden
Réalisation d'une salle de bain principale minimaliste en bois brun de taille moyenne avec un placard à porte plane, un lavabo encastré, une douche à l'italienne, un plan de toilette en surface solide, un mur bleu et sol en béton ciré.
Réalisation d'une salle de bain principale minimaliste en bois brun de taille moyenne avec un placard à porte plane, un lavabo encastré, une douche à l'italienne, un plan de toilette en surface solide, un mur bleu et sol en béton ciré.
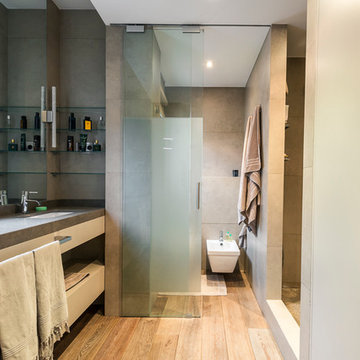
Engel & Volkers
Aménagement d'une douche en alcôve principale contemporaine en bois clair de taille moyenne avec un placard sans porte, un bidet, un mur beige, un carrelage gris, des carreaux de béton, parquet clair, un lavabo encastré, un plan de toilette en béton et des toilettes cachées.
Aménagement d'une douche en alcôve principale contemporaine en bois clair de taille moyenne avec un placard sans porte, un bidet, un mur beige, un carrelage gris, des carreaux de béton, parquet clair, un lavabo encastré, un plan de toilette en béton et des toilettes cachées.
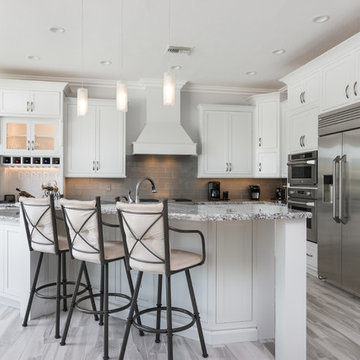
Inspiration pour une cuisine ouverte traditionnelle en L de taille moyenne avec un placard à porte shaker, des portes de placard blanches, une crédence grise, une crédence en carrelage métro, un électroménager en acier inoxydable, parquet clair et îlot.

Exemple d'une petite cuisine américaine grise et rose tendance en L avec un évier encastré, un placard à porte plane, des portes de placard blanches, une crédence rose, un plan de travail en quartz, une crédence en feuille de verre, un électroménager en acier inoxydable et un sol gris.

This home remodel is a celebration of curves and light. Starting from humble beginnings as a basic builder ranch style house, the design challenge was maximizing natural light throughout and providing the unique contemporary style the client’s craved.
The Entry offers a spectacular first impression and sets the tone with a large skylight and an illuminated curved wall covered in a wavy pattern Porcelanosa tile.
The chic entertaining kitchen was designed to celebrate a public lifestyle and plenty of entertaining. Celebrating height with a robust amount of interior architectural details, this dynamic kitchen still gives one that cozy feeling of home sweet home. The large “L” shaped island accommodates 7 for seating. Large pendants over the kitchen table and sink provide additional task lighting and whimsy. The Dekton “puzzle” countertop connection was designed to aid the transition between the two color countertops and is one of the homeowner’s favorite details. The built-in bistro table provides additional seating and flows easily into the Living Room.
A curved wall in the Living Room showcases a contemporary linear fireplace and tv which is tucked away in a niche. Placing the fireplace and furniture arrangement at an angle allowed for more natural walkway areas that communicated with the exterior doors and the kitchen working areas.
The dining room’s open plan is perfect for small groups and expands easily for larger events. Raising the ceiling created visual interest and bringing the pop of teal from the Kitchen cabinets ties the space together. A built-in buffet provides ample storage and display.
The Sitting Room (also called the Piano room for its previous life as such) is adjacent to the Kitchen and allows for easy conversation between chef and guests. It captures the homeowner’s chic sense of style and joie de vivre.
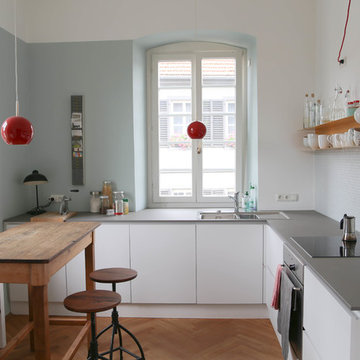
Aménagement d'une petite cuisine scandinave en L fermée avec un évier posé, un placard à porte plane, des portes de placard blanches, une crédence en mosaïque, un électroménager en acier inoxydable, parquet clair, aucun îlot, un plan de travail en surface solide et une crédence grise.
Idées déco de maisons
1


















