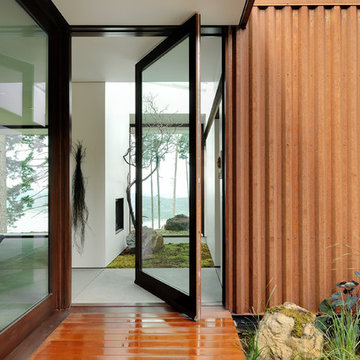Idées déco de maisons

Every inch is important in small spaces. Custom cabinetry with built in appliances assure that the design flows in a clean uninterrupted way.
Réalisation d'une petite cuisine américaine design en U avec un évier encastré, un placard à porte shaker, des portes de placard blanches, un plan de travail en quartz modifié, un électroménager en acier inoxydable, parquet clair, une péninsule et un sol marron.
Réalisation d'une petite cuisine américaine design en U avec un évier encastré, un placard à porte shaker, des portes de placard blanches, un plan de travail en quartz modifié, un électroménager en acier inoxydable, parquet clair, une péninsule et un sol marron.

Valance under range adds a furniture feel. Soffit over hood creates a termination for the tile backsplash in this kitchen with 10' ceilings.
Aménagement d'une cuisine classique de taille moyenne et fermée avec un évier de ferme, un placard à porte shaker, des portes de placard blanches, un plan de travail en granite, une crédence grise, une crédence en carrelage de pierre, un électroménager en acier inoxydable, un sol en bois brun et îlot.
Aménagement d'une cuisine classique de taille moyenne et fermée avec un évier de ferme, un placard à porte shaker, des portes de placard blanches, un plan de travail en granite, une crédence grise, une crédence en carrelage de pierre, un électroménager en acier inoxydable, un sol en bois brun et îlot.
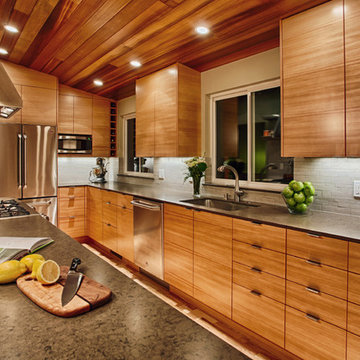
Photography by Dave Scheibel
Exemple d'une cuisine ouverte parallèle tendance en bois brun de taille moyenne avec un évier encastré, un placard à porte plane, un plan de travail en quartz modifié, une crédence grise, une crédence en carreau de porcelaine, un électroménager en acier inoxydable et un sol en bois brun.
Exemple d'une cuisine ouverte parallèle tendance en bois brun de taille moyenne avec un évier encastré, un placard à porte plane, un plan de travail en quartz modifié, une crédence grise, une crédence en carreau de porcelaine, un électroménager en acier inoxydable et un sol en bois brun.

© Deborah Scannell Photography
Idées déco pour une petite cuisine américaine classique en U avec un placard à porte plane, des portes de placard blanches, un plan de travail en granite, une crédence beige, une crédence en carrelage de pierre, un électroménager en acier inoxydable, un sol en bois brun et une péninsule.
Idées déco pour une petite cuisine américaine classique en U avec un placard à porte plane, des portes de placard blanches, un plan de travail en granite, une crédence beige, une crédence en carrelage de pierre, un électroménager en acier inoxydable, un sol en bois brun et une péninsule.
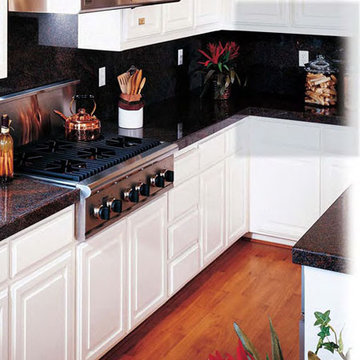
This is a custom who used our doors.
Exemple d'une petite cuisine parallèle romantique fermée avec un placard avec porte à panneau surélevé, des portes de placard blanches, un plan de travail en granite, une crédence noire, une crédence en dalle de pierre, un électroménager en acier inoxydable, un sol en bois brun et îlot.
Exemple d'une petite cuisine parallèle romantique fermée avec un placard avec porte à panneau surélevé, des portes de placard blanches, un plan de travail en granite, une crédence noire, une crédence en dalle de pierre, un électroménager en acier inoxydable, un sol en bois brun et îlot.
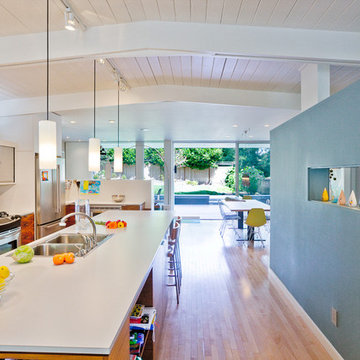
Remodel to an existing Mid-Century Modern home. With the business up front and the party in the back.
Exemple d'une cuisine américaine parallèle moderne en bois foncé avec un évier posé, un placard à porte plane, un plan de travail en stratifié, une crédence multicolore, une crédence en carreau de verre et un électroménager en acier inoxydable.
Exemple d'une cuisine américaine parallèle moderne en bois foncé avec un évier posé, un placard à porte plane, un plan de travail en stratifié, une crédence multicolore, une crédence en carreau de verre et un électroménager en acier inoxydable.
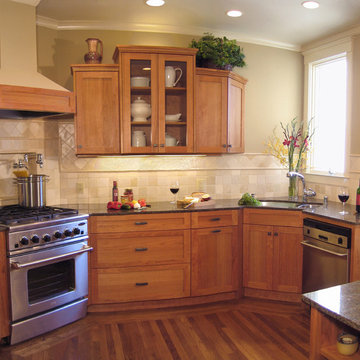
Angling both the sink & the range creates a functional work area, while varying the height of the wall cabinetry adds interest in this Richmond District home.
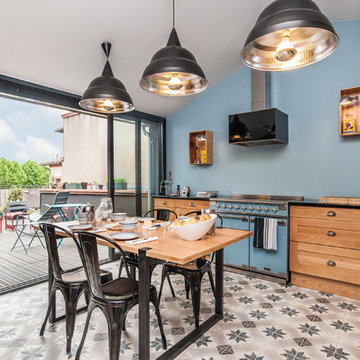
pixcity
Inspiration pour une grande cuisine américaine bicolore design en L et bois brun avec aucun îlot.
Inspiration pour une grande cuisine américaine bicolore design en L et bois brun avec aucun îlot.
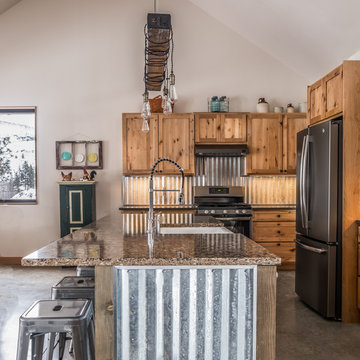
Kitchen island with corrugated metal. Corrugated metal back splash. Custom light fixture designed and fabricated by owner.
Cette image montre une cuisine américaine chalet en bois clair et L de taille moyenne avec un placard à porte shaker, îlot, un évier de ferme, une crédence métallisée, un électroménager en acier inoxydable, sol en béton ciré, un sol gris, un plan de travail multicolore et un plan de travail en granite.
Cette image montre une cuisine américaine chalet en bois clair et L de taille moyenne avec un placard à porte shaker, îlot, un évier de ferme, une crédence métallisée, un électroménager en acier inoxydable, sol en béton ciré, un sol gris, un plan de travail multicolore et un plan de travail en granite.

Modern Kitchen Reface from cherry cabinet to a darker, shaker modern door style set up. Homeowner selected Sparkling White Quartz for the perimeter and a gray mid tone quartz for her opposing peninsula piece.
Using 4x16 White ceramic tiles gave this traditional kitchen a modern clean pop.
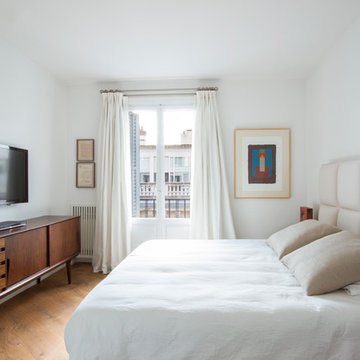
Andrea Merlo // Batavia
Inspiration pour une chambre parentale traditionnelle de taille moyenne avec un mur blanc, un sol en bois brun et aucune cheminée.
Inspiration pour une chambre parentale traditionnelle de taille moyenne avec un mur blanc, un sol en bois brun et aucune cheminée.

This kitchen took a tired, 80’s builder kitchen and revamped it into a personalized gathering space for our wonderful client. The existing space was split up by the dated configuration of eat-in kitchen table area to one side and cramped workspace on the other. It didn’t just under-serve our client’s needs; it flat out discouraged them from using the space. Our client desired an open kitchen with a central gathering space where family and friends could connect. To open things up, we removed the half wall separating the kitchen from the dining room and the wall that blocked sight lines to the family room and created a narrow hallway to the kitchen. The old oak cabinets weren't maximizing storage and were dated and dark. We used Waypoint Living Spaces cabinets in linen white to brighten up the room. On the east wall, we created a hutch-like stack that features an appliance garage that keeps often used countertop appliance on hand but out of sight. The hutch also acts as a transition from the cooking zone to the coffee and wine area. We eliminated the north window that looked onto the entry walkway and activated this wall as storage with refrigerator enclosure and pantry. We opted to leave the east window as-is and incorporated it into the new kitchen layout by creating a window well for growing plants and herbs. The countertops are Pental Quartz in Carrara. The sleek cabinet hardware is from our friends at Amerock in a gorgeous satin champagne bronze. One of the most striking features in the space is the pattern encaustic tile from Tile Shop. The pop of blue in the backsplash adds personality and contrast to the champagne accents. The reclaimed wood cladding surrounding the large east-facing window introduces a quintessential Colorado vibe, and the natural texture balances the crisp white cabinetry and geometric patterned tile. Minimalist modern lighting fixtures from Mitzi by Hudson Valley Lighting provide task lighting over the sink and at the wine/ coffee station. The visual lightness of the sink pendants maintains the openness and visual connection between the kitchen and dining room. Together the elements make for a sophisticated yet casual vibe-- a comfortable chic kitchen. We love the way this space turned out and are so happy that our clients now have such a bright and welcoming gathering space as the heart of their home!
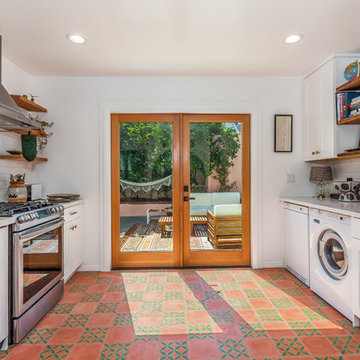
Spanish Kitchen remodeling project in Silver Lake, Ca.
This small (900SF) home featured a very small Spanish looking kitchen where the owners wanted to keep the same style with some contemporary elements

Landscape Architecture to include pool, spa, outdoor kitchen, fireplace, landscaping, driveway design, outdoor furniture.
Inspiration pour une terrasse ethnique de taille moyenne avec du carrelage et une extension de toiture.
Inspiration pour une terrasse ethnique de taille moyenne avec du carrelage et une extension de toiture.
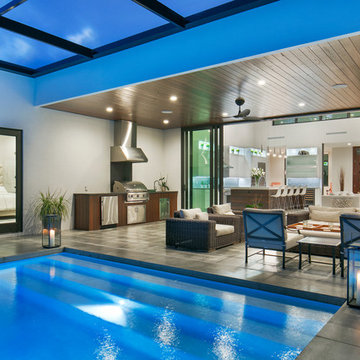
Photographer: Ryan Gamma
Cette image montre un petit couloir de nage arrière minimaliste sur mesure avec un point d'eau et une dalle de béton.
Cette image montre un petit couloir de nage arrière minimaliste sur mesure avec un point d'eau et une dalle de béton.
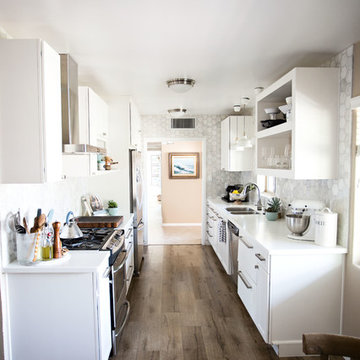
LifeCreated
Réalisation d'une petite cuisine américaine parallèle minimaliste avec un évier 2 bacs, un placard sans porte, des portes de placard blanches, un plan de travail en quartz modifié, une crédence blanche, une crédence en marbre, un électroménager en acier inoxydable, sol en stratifié, aucun îlot, un sol beige et un plan de travail blanc.
Réalisation d'une petite cuisine américaine parallèle minimaliste avec un évier 2 bacs, un placard sans porte, des portes de placard blanches, un plan de travail en quartz modifié, une crédence blanche, une crédence en marbre, un électroménager en acier inoxydable, sol en stratifié, aucun îlot, un sol beige et un plan de travail blanc.
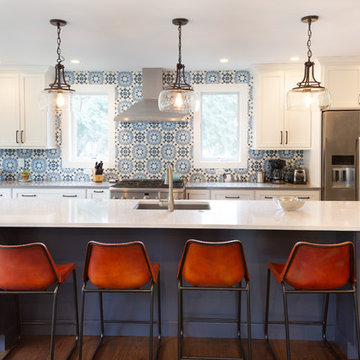
MichaelChristiePhotography
Cette image montre une cuisine américaine parallèle traditionnelle de taille moyenne avec un plan de travail en quartz, une crédence bleue, une crédence en carreau de ciment, un électroménager en acier inoxydable, parquet foncé, îlot, un sol marron, un plan de travail blanc, un évier encastré, un placard à porte shaker et des portes de placard blanches.
Cette image montre une cuisine américaine parallèle traditionnelle de taille moyenne avec un plan de travail en quartz, une crédence bleue, une crédence en carreau de ciment, un électroménager en acier inoxydable, parquet foncé, îlot, un sol marron, un plan de travail blanc, un évier encastré, un placard à porte shaker et des portes de placard blanches.
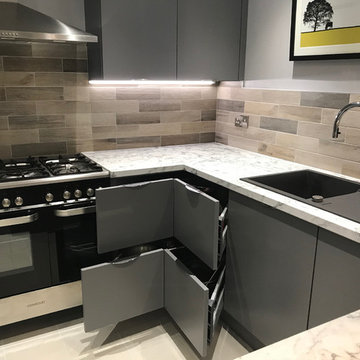
Grey smooth painted kitchen with excellent corner storage. Maximising space and access.
Inspiration pour une petite cuisine américaine design en U avec un évier 1 bac, un placard à porte plane, des portes de placard grises, un plan de travail en stratifié, un électroménager en acier inoxydable, un sol en carrelage de porcelaine, aucun îlot et un sol blanc.
Inspiration pour une petite cuisine américaine design en U avec un évier 1 bac, un placard à porte plane, des portes de placard grises, un plan de travail en stratifié, un électroménager en acier inoxydable, un sol en carrelage de porcelaine, aucun îlot et un sol blanc.
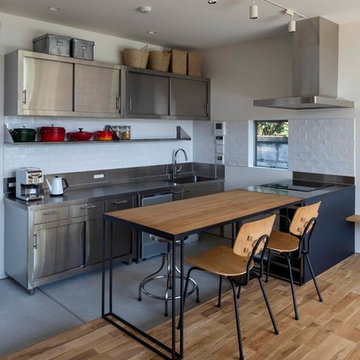
Photographer:Yasunoi Shimomura
Inspiration pour une cuisine ouverte linéaire minimaliste en inox de taille moyenne avec un plan de travail en inox, une crédence blanche, une crédence en céramique, un électroménager de couleur, îlot et un plan de travail gris.
Inspiration pour une cuisine ouverte linéaire minimaliste en inox de taille moyenne avec un plan de travail en inox, une crédence blanche, une crédence en céramique, un électroménager de couleur, îlot et un plan de travail gris.
Idées déco de maisons
6



















