Idées déco de maisons
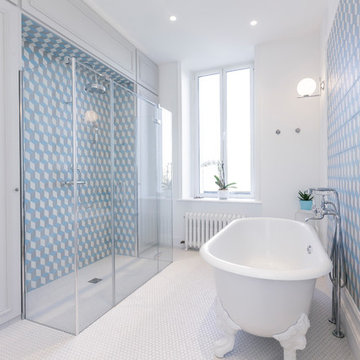
Aménagement d'une grande salle de bain classique avec une baignoire sur pieds, une douche à l'italienne, un carrelage bleu, des carreaux de béton, un sol en carrelage de terre cuite, un sol blanc, une cabine de douche à porte battante et un mur blanc.

The beautiful, old barn on this Topsfield estate was at risk of being demolished. Before approaching Mathew Cummings, the homeowner had met with several architects about the structure, and they had all told her that it needed to be torn down. Thankfully, for the sake of the barn and the owner, Cummings Architects has a long and distinguished history of preserving some of the oldest timber framed homes and barns in the U.S.
Once the homeowner realized that the barn was not only salvageable, but could be transformed into a new living space that was as utilitarian as it was stunning, the design ideas began flowing fast. In the end, the design came together in a way that met all the family’s needs with all the warmth and style you’d expect in such a venerable, old building.
On the ground level of this 200-year old structure, a garage offers ample room for three cars, including one loaded up with kids and groceries. Just off the garage is the mudroom – a large but quaint space with an exposed wood ceiling, custom-built seat with period detailing, and a powder room. The vanity in the powder room features a vanity that was built using salvaged wood and reclaimed bluestone sourced right on the property.
Original, exposed timbers frame an expansive, two-story family room that leads, through classic French doors, to a new deck adjacent to the large, open backyard. On the second floor, salvaged barn doors lead to the master suite which features a bright bedroom and bath as well as a custom walk-in closet with his and hers areas separated by a black walnut island. In the master bath, hand-beaded boards surround a claw-foot tub, the perfect place to relax after a long day.
In addition, the newly restored and renovated barn features a mid-level exercise studio and a children’s playroom that connects to the main house.
From a derelict relic that was slated for demolition to a warmly inviting and beautifully utilitarian living space, this barn has undergone an almost magical transformation to become a beautiful addition and asset to this stately home.
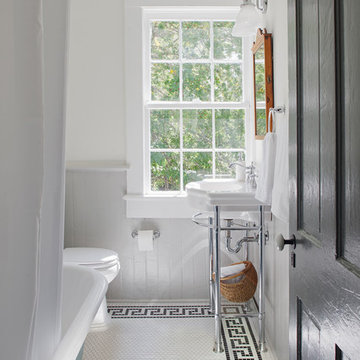
This pre-civil war post and beam home built circa 1860 features restored woodwork, reclaimed antique fixtures, a 1920s style bathroom, and most notably, the largest preserved section of haint blue paint in Savannah, Georgia. Photography by Atlantic Archives
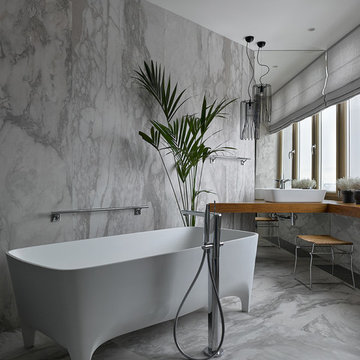
Designer: Ivan Pozdnyakov
Foto: Sergey Ananiev
Idées déco pour une salle de bain principale contemporaine de taille moyenne avec une baignoire sur pieds, un carrelage gris, des carreaux de porcelaine, un sol en carrelage de porcelaine, un plan de toilette en bois, une vasque, un sol gris et un plan de toilette marron.
Idées déco pour une salle de bain principale contemporaine de taille moyenne avec une baignoire sur pieds, un carrelage gris, des carreaux de porcelaine, un sol en carrelage de porcelaine, un plan de toilette en bois, une vasque, un sol gris et un plan de toilette marron.
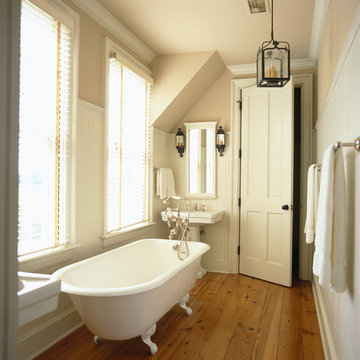
Photo Credit: Nancy Hill
Aménagement d'une salle de bain principale et longue et étroite campagne de taille moyenne avec un lavabo de ferme, une baignoire sur pieds, un mur beige et un sol en bois brun.
Aménagement d'une salle de bain principale et longue et étroite campagne de taille moyenne avec un lavabo de ferme, une baignoire sur pieds, un mur beige et un sol en bois brun.
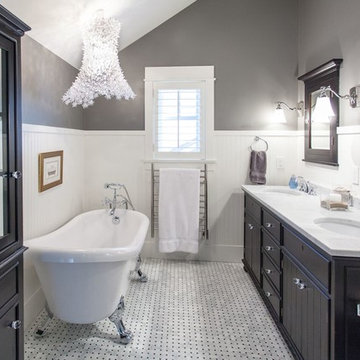
Aménagement d'une grande salle de bain principale classique avec un lavabo encastré, des portes de placard noires, une baignoire sur pieds, un mur gris et un sol en carrelage de terre cuite.
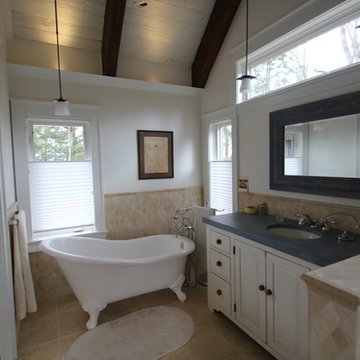
Master bathroom. In-house photography.
Inspiration pour une salle de bain principale chalet de taille moyenne avec un lavabo encastré, des portes de placard blanches, un plan de toilette en béton, une baignoire sur pieds, une douche à l'italienne, un carrelage beige, des carreaux de porcelaine, un mur blanc et un sol en carrelage de porcelaine.
Inspiration pour une salle de bain principale chalet de taille moyenne avec un lavabo encastré, des portes de placard blanches, un plan de toilette en béton, une baignoire sur pieds, une douche à l'italienne, un carrelage beige, des carreaux de porcelaine, un mur blanc et un sol en carrelage de porcelaine.
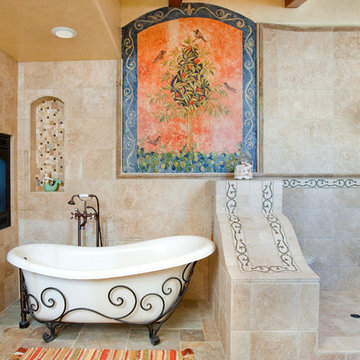
Idée de décoration pour une salle de bain principale méditerranéenne de taille moyenne avec une baignoire sur pieds, une douche ouverte, un carrelage beige, un carrelage de pierre, un mur beige, un sol en travertin, un sol beige et aucune cabine.
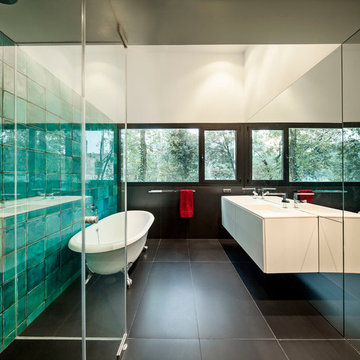
Jordi Surroca, fotógrafo
Aménagement d'une salle de bain principale contemporaine de taille moyenne avec un placard à porte plane, des portes de placard blanches, une baignoire sur pieds, une douche à l'italienne, un carrelage vert, un carrelage bleu, un mur vert, des carreaux de céramique, un sol en carrelage de céramique et un plan de toilette en surface solide.
Aménagement d'une salle de bain principale contemporaine de taille moyenne avec un placard à porte plane, des portes de placard blanches, une baignoire sur pieds, une douche à l'italienne, un carrelage vert, un carrelage bleu, un mur vert, des carreaux de céramique, un sol en carrelage de céramique et un plan de toilette en surface solide.
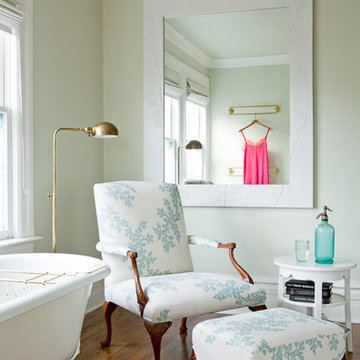
In the generous master bath a comfortable antique chair and ottoman reupholstered in an organic linen print create a cozy spot for late-night reading. Photo by Lincoln Barbour.

www.jeremykohm.com
Exemple d'une douche en alcôve principale chic de taille moyenne avec une baignoire sur pieds, un carrelage métro, un sol en marbre, des portes de placards vertess, un carrelage blanc, un lavabo encastré, un plan de toilette en marbre, un mur gris et un placard à porte shaker.
Exemple d'une douche en alcôve principale chic de taille moyenne avec une baignoire sur pieds, un carrelage métro, un sol en marbre, des portes de placards vertess, un carrelage blanc, un lavabo encastré, un plan de toilette en marbre, un mur gris et un placard à porte shaker.
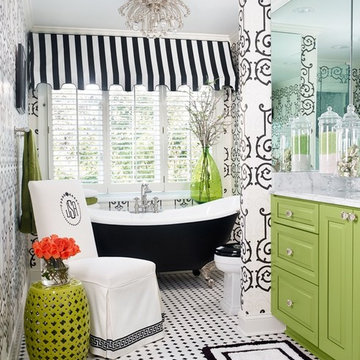
Emily Followill
Exemple d'une grande salle de bain principale chic avec un lavabo encastré, un placard avec porte à panneau surélevé, des portes de placards vertess, un plan de toilette en marbre, une baignoire sur pieds, une douche d'angle, WC à poser, un carrelage noir, des carreaux de porcelaine, un mur noir et un sol en carrelage de porcelaine.
Exemple d'une grande salle de bain principale chic avec un lavabo encastré, un placard avec porte à panneau surélevé, des portes de placards vertess, un plan de toilette en marbre, une baignoire sur pieds, une douche d'angle, WC à poser, un carrelage noir, des carreaux de porcelaine, un mur noir et un sol en carrelage de porcelaine.
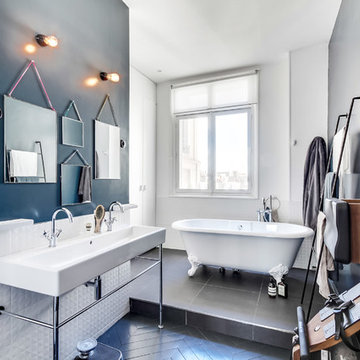
MEERO
Exemple d'une salle de bain principale chic de taille moyenne avec une grande vasque, une baignoire sur pieds, un carrelage blanc, un mur blanc et une douche à l'italienne.
Exemple d'une salle de bain principale chic de taille moyenne avec une grande vasque, une baignoire sur pieds, un carrelage blanc, un mur blanc et une douche à l'italienne.

The house was originally a single story face brick home, which was ‘cut in half’ to make two smaller residences. It is on a triangular corner site, and is nestled in between a unit block to the South, and large renovated two storey homes to the West. The owners loved the original character of the house, and were keen to retain this with the new proposal, but felt that the internal plan was disjointed, had no relationship to the paved outdoor area, and above all was very cold in Winter, with virtually no natural light entering the house.
The existing plan had the bedrooms and bathrooms on the side facing the outdoor area, with the living area on the other side of the hallway. We swapped this to have an open plan living room opening out onto a new deck area. An added bonus through the design stage was adding a rumpus room, which was built to the boundary on two sides, and also leads out onto the new deck area. Two large light wells open into the roof, and natural light floods into the house through the skylights above. The automated skylights really help with airflow, and keeping the house cool in the Summer. Warm timber finishes, including cedar windows and doors have been used throughout, and are a low key inclusion into the existing fabric of the house.
Photography by Sarah Braden
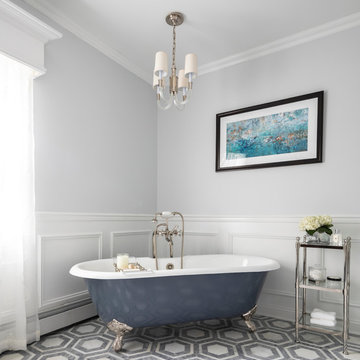
classic, claw-foot tub, gray marble, hexagon tiles, master suite, polished nickel, serene, timeless, white wainscoting
Aménagement d'une grande salle de bain principale classique avec une baignoire sur pieds, un sol en marbre, un sol gris et un mur gris.
Aménagement d'une grande salle de bain principale classique avec une baignoire sur pieds, un sol en marbre, un sol gris et un mur gris.
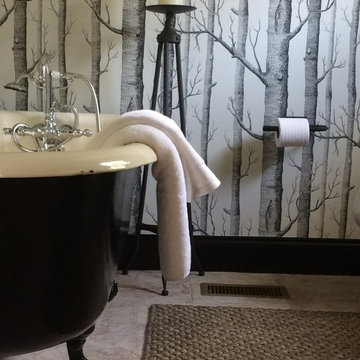
A monochromatic bathroom complete with a black-and-white claw-foot tub, black-and-white forest wallpaper, and a floor candle holder.
Project designed by Atlanta interior design firm, Nandina Home & Design. Their Sandy Springs home decor showroom and design studio also serve Midtown, Buckhead, and outside the perimeter.
For more about Nandina Home & Design, click here: https://nandinahome.com/
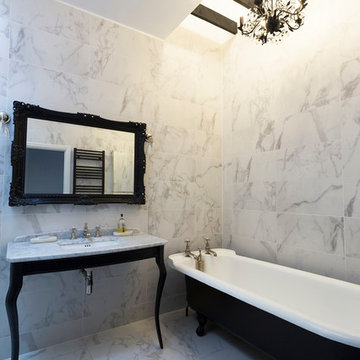
Réalisation d'une salle de bain principale bohème de taille moyenne avec une baignoire indépendante, du carrelage en marbre, un sol en carrelage de céramique, un plan de toilette en marbre, un sol blanc, un mur blanc, un plan de toilette gris, un carrelage blanc et un lavabo encastré.
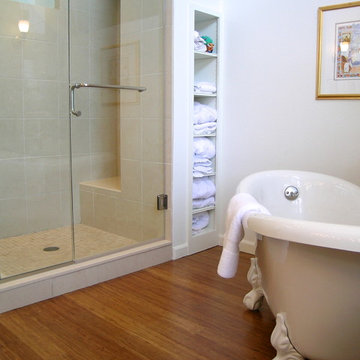
The function of a large, modern, two person shower with framless glass surround is a countertpoint and compliment to the vintage freestanding bath tub in this older Boulder home.
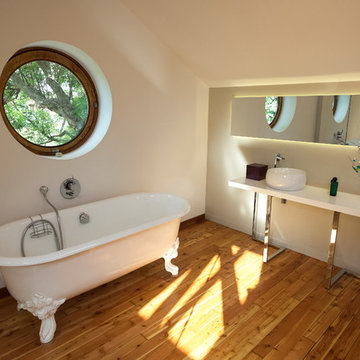
Les combles ont été transformées en suite parentale avec dressing et salle de bain. La salle de bain est ouverte et prend le vocabulaire de la chambre : pas de carrelage pas de meuble intégré, La baignoire est posée comme une commode, le lavabo est posé sur une console. Un plancher de verre laisse la lumière zénithale passée à l'étage inférieur. La charpente délimite la salle de bain de la chambre.
Crédit photo : Jean Villain
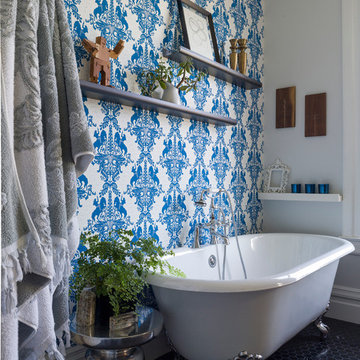
David Livingston
Exemple d'une salle de bain victorienne avec une baignoire sur pieds, un mur multicolore et un sol en carrelage de terre cuite.
Exemple d'une salle de bain victorienne avec une baignoire sur pieds, un mur multicolore et un sol en carrelage de terre cuite.
Idées déco de maisons
1


















