Idées déco de maisons
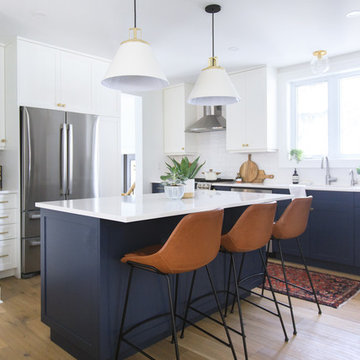
Ryan Salisbury
Inspiration pour une cuisine américaine bicolore traditionnelle en U de taille moyenne avec un placard à porte shaker, des portes de placard bleues, une crédence blanche, un électroménager en acier inoxydable, parquet clair, îlot, un sol beige, un plan de travail blanc, un évier encastré, un plan de travail en quartz modifié, une crédence en carrelage métro et fenêtre au-dessus de l'évier.
Inspiration pour une cuisine américaine bicolore traditionnelle en U de taille moyenne avec un placard à porte shaker, des portes de placard bleues, une crédence blanche, un électroménager en acier inoxydable, parquet clair, îlot, un sol beige, un plan de travail blanc, un évier encastré, un plan de travail en quartz modifié, une crédence en carrelage métro et fenêtre au-dessus de l'évier.
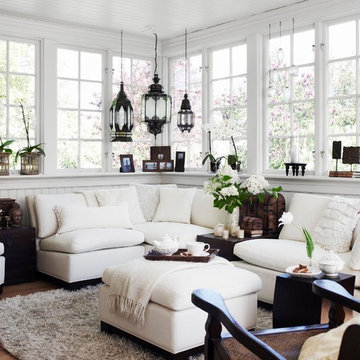
Photo taken by Ragnar Omarsson for Drömhem & Trädgård
Aménagement d'une véranda éclectique de taille moyenne avec parquet foncé, un plafond standard et aucune cheminée.
Aménagement d'une véranda éclectique de taille moyenne avec parquet foncé, un plafond standard et aucune cheminée.

A custom millwork piece in the living room was designed to house an entertainment center, work space, and mud room storage for this 1700 square foot loft in Tribeca. Reclaimed gray wood clads the storage and compliments the gray leather desk. Blackened Steel works with the gray material palette at the desk wall and entertainment area. An island with customization for the family dog completes the large, open kitchen. The floors were ebonized to emphasize the raw materials in the space.
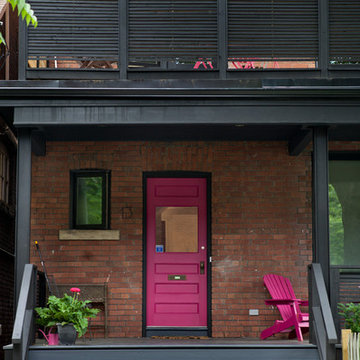
industrial steel posts framing front porch, fuscia- coloured front door
photos by Tory Zimmerman
Cette photo montre un porche d'entrée de maison avant éclectique de taille moyenne avec une extension de toiture.
Cette photo montre un porche d'entrée de maison avant éclectique de taille moyenne avec une extension de toiture.
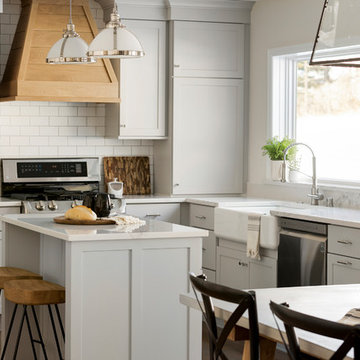
Spacecrafting / Architectural Photography
Réalisation d'une cuisine américaine champêtre en L de taille moyenne avec un évier de ferme, un placard à porte shaker, des portes de placard grises, un plan de travail en quartz modifié, une crédence blanche, une crédence en carrelage métro, un électroménager en acier inoxydable, un sol en bois brun, îlot, un plan de travail blanc et fenêtre au-dessus de l'évier.
Réalisation d'une cuisine américaine champêtre en L de taille moyenne avec un évier de ferme, un placard à porte shaker, des portes de placard grises, un plan de travail en quartz modifié, une crédence blanche, une crédence en carrelage métro, un électroménager en acier inoxydable, un sol en bois brun, îlot, un plan de travail blanc et fenêtre au-dessus de l'évier.
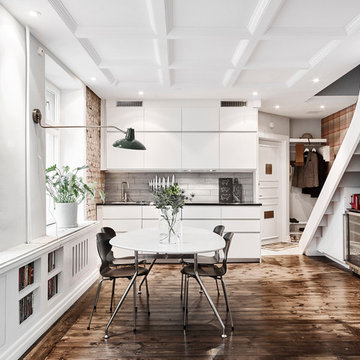
Anders Bergstedt
Réalisation d'une cuisine américaine linéaire nordique de taille moyenne avec un placard à porte plane, des portes de placard blanches, une crédence grise, parquet foncé, aucun îlot et un électroménager en acier inoxydable.
Réalisation d'une cuisine américaine linéaire nordique de taille moyenne avec un placard à porte plane, des portes de placard blanches, une crédence grise, parquet foncé, aucun îlot et un électroménager en acier inoxydable.
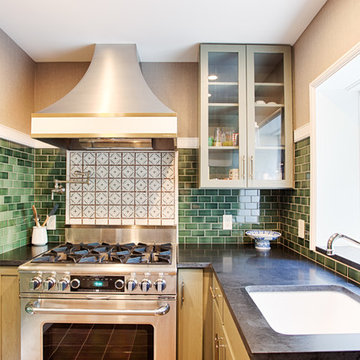
This small kitchen is located in an historical row home in Center City, Philadelphia. These custom made contemporary cabinets compliment the green subway tiled walls nicely. Some details include eco friendly wallpaper, brushed nickel handles and a convenient pot filler. Sometimes you don't need a large kitchen as long as you have everything you need right at hand!
Photography by Alicia's Art, LLC
RUDLOFF Custom Builders, is a residential construction company that connects with clients early in the design phase to ensure every detail of your project is captured just as you imagined. RUDLOFF Custom Builders will create the project of your dreams that is executed by on-site project managers and skilled craftsman, while creating lifetime client relationships that are build on trust and integrity.
We are a full service, certified remodeling company that covers all of the Philadelphia suburban area including West Chester, Gladwynne, Malvern, Wayne, Haverford and more.
As a 6 time Best of Houzz winner, we look forward to working with you on your next project.

Oval tub with stone pebble bed below. Tan wall tiles. Light wood veneer compliments tan wall tiles. Glass shelves on both sides for storing towels and display. Modern chrome fixtures. His and hers vanities with symmetrical design on both sides. Oval tub and window is focal point upon entering this space.
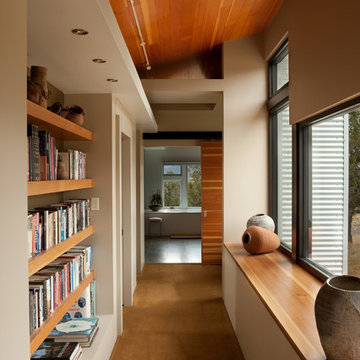
Thought was given to issues of sustainability, including: use of reclaimed wood products; use of efficient radiant heating system; 2x6 wall construction with sprayed-in insulation; exterior living spaces for outdoor living; passive solar design using roof overhangs and high-performance glass.
Phillip Spears Photographer
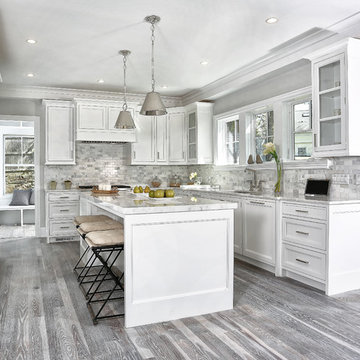
Réalisation d'une cuisine américaine encastrable et grise et blanche marine en U de taille moyenne avec un évier encastré, un placard avec porte à panneau encastré, des portes de placard blanches, une crédence multicolore, parquet clair, îlot, plan de travail en marbre, une crédence en marbre et un sol gris.
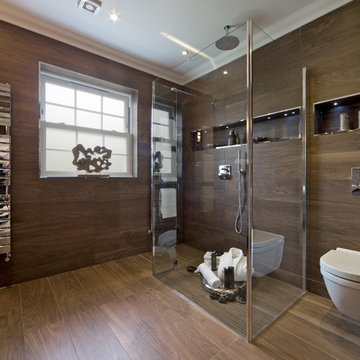
Idées déco pour une salle de bain contemporaine avec une douche à l'italienne, WC suspendus, un carrelage marron, un carrelage imitation parquet et une fenêtre.
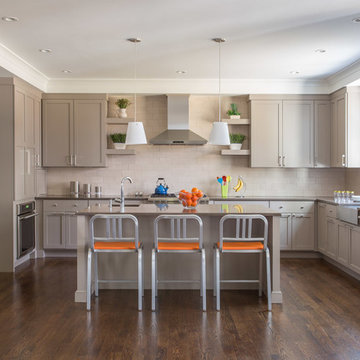
Eric Roth
Idées déco pour une grande cuisine classique en L avec un évier de ferme, un placard à porte shaker, des portes de placard beiges, un plan de travail en quartz modifié, une crédence beige, une crédence en carrelage métro, un électroménager en acier inoxydable, parquet foncé et îlot.
Idées déco pour une grande cuisine classique en L avec un évier de ferme, un placard à porte shaker, des portes de placard beiges, un plan de travail en quartz modifié, une crédence beige, une crédence en carrelage métro, un électroménager en acier inoxydable, parquet foncé et îlot.
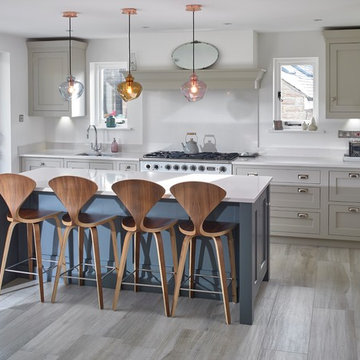
A classic handmade painted kitchen with contemporary styling. The kitchen/dining extension created a spacious open plan family living area with ample room for a generous kitchen island furnished with 4 elegant walnut stools under the breakfast bar and a fabulous larder nestled between the built-in fridge and freezer.
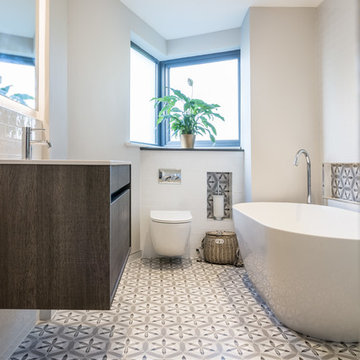
Inspiration pour une salle de bain longue et étroite design en bois foncé de taille moyenne avec un placard à porte plane, une baignoire indépendante, WC suspendus, un mur blanc, un sol multicolore, un carrelage multicolore, des carreaux de béton et carreaux de ciment au sol.
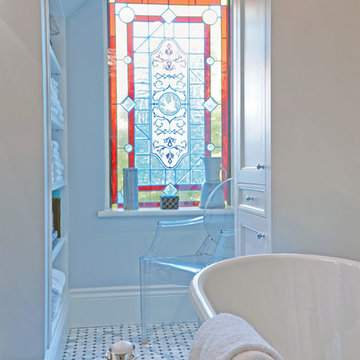
We attempted to show the original Victorian Stained Glass window to it's full effect in the new design.
Cette image montre une salle de bain victorienne avec une baignoire indépendante, un placard sans porte, des portes de placard blanches, un carrelage gris, mosaïque, un mur gris et un sol en marbre.
Cette image montre une salle de bain victorienne avec une baignoire indépendante, un placard sans porte, des portes de placard blanches, un carrelage gris, mosaïque, un mur gris et un sol en marbre.
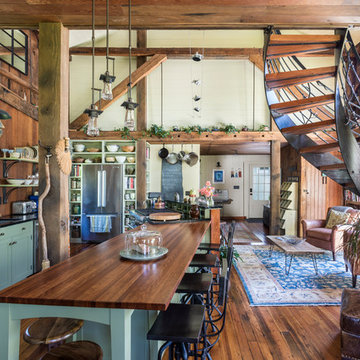
Open concept kitchen that shares space with a small seating area, living room, and dining space. The two-story space is flooded with natural light and features open shelves, a large counter and bar area, and a custom spiral staircase.
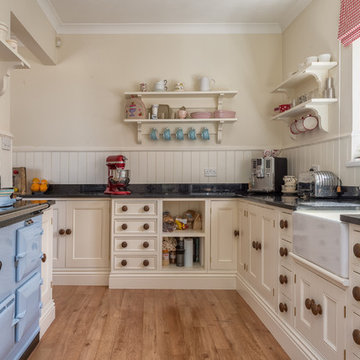
Colin Cadle Photography
Aménagement d'une grande cuisine campagne avec un évier de ferme, un placard à porte affleurante, des portes de placard beiges, un électroménager de couleur, un sol en bois brun et îlot.
Aménagement d'une grande cuisine campagne avec un évier de ferme, un placard à porte affleurante, des portes de placard beiges, un électroménager de couleur, un sol en bois brun et îlot.
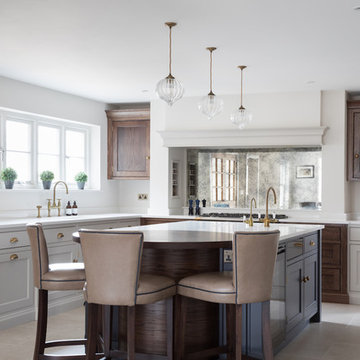
We work on projects all shapes and sizes at H|M and all ages too: from Tudor manor houses to new build properties, every property comes with a unique set of attributes and challenges along the way. One of the most important things to us and our clients with the design of the kitchen, utility and boot room at the Willow House project was to ensure a good flow between the different zones and that the overall space suited the scale and proportion of the building. It’s hard enough for clients to visualise how a kitchen will look in an existing home, let alone in a building that doesn’t exist yet. Scale and proportion are so key to a successful kitchen design and the false chimney we designed and built in the kitchen not only houses the Lacanche range cooker but also provides a focal point that helps to ground the overall design. The antique effect mirror splashback helps to bounce the light back across the room and either side of the false chimney are wall cabinets providing additional storage space with useable countertop space below.
Photo Credit - Paul Craig
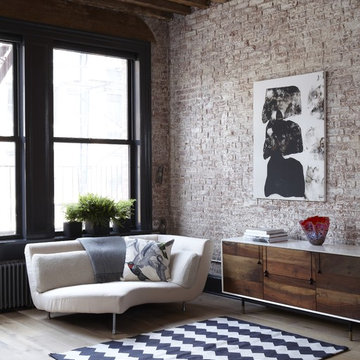
The mixture of textures and patterns in the apartment give it a contemporary feel while highlighting the traditional roots: in exposed brick and wood beams. Tied in with sleek furniture and an apropos floor rug, we can't imagine a better way to escape the hustle and bustle of New York City than in this chic oasis.
Designer: Sally Rigg - http://www.riggnyc.com
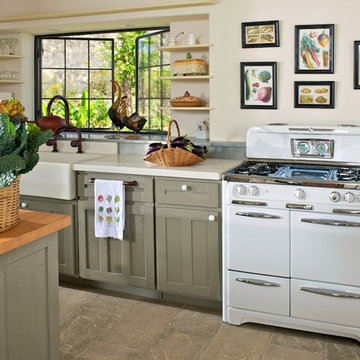
Photo Credit: Rigoberto Moreno
Réalisation d'une cuisine champêtre avec un évier de ferme, un placard avec porte à panneau encastré, un électroménager blanc, sol en béton ciré, îlot et des portes de placard grises.
Réalisation d'une cuisine champêtre avec un évier de ferme, un placard avec porte à panneau encastré, un électroménager blanc, sol en béton ciré, îlot et des portes de placard grises.
Idées déco de maisons
1


















