Idées déco de maisons
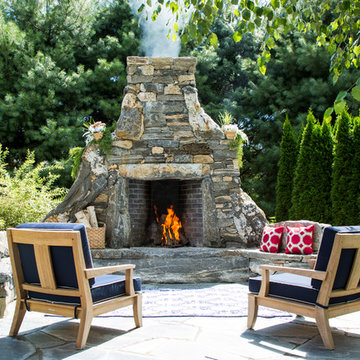
A young couple and talented mason, Mike Nusdeo, of Ridgeview Stone, collaborated to create this unique fireplace. Its a snap shot in time and was inspired by the homeowners travels to far away places and life at home. This projects tells a story and is complete with a library of first edition stone books. Outdoor fireplace was crafted using Byram Black stone.
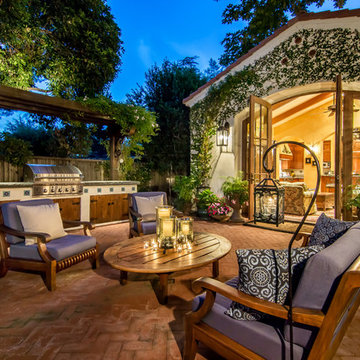
The durability and beauty of teak furniture is hard to compare with. This outdoor entertaining space flows seamlessly with the interiors. The outdoor kitchen is part of the overall space rather than separate allowing the counters to serve double duty as a serving table.
Photo Credit: Mark Pinkerton, vi360
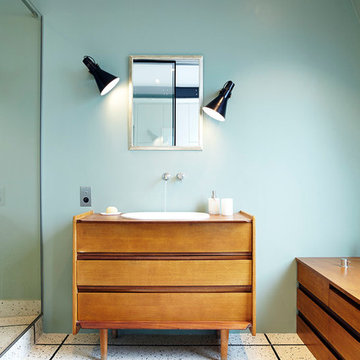
Alexis Cottin
Aménagement d'une salle de bain principale contemporaine en bois brun de taille moyenne avec un mur bleu, un lavabo posé, un plan de toilette en bois et un plan de toilette marron.
Aménagement d'une salle de bain principale contemporaine en bois brun de taille moyenne avec un mur bleu, un lavabo posé, un plan de toilette en bois et un plan de toilette marron.
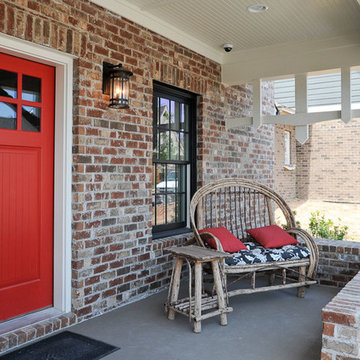
Unique Wood Trim, and a bright red door, offers amazing curb appeal to any home. Wow your guests before they even enter the front door! Signature Homes www.e-signaturehomes.com
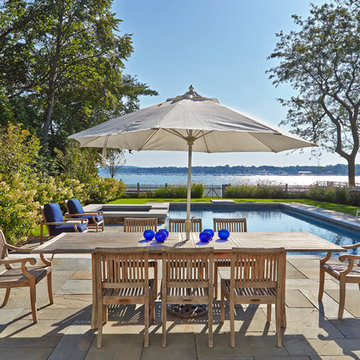
View from the bluestone patio out across the pool to Duxbury Bay.
Photo by Charles Mayer
Inspiration pour une piscine traditionnelle de taille moyenne et rectangle avec un bain bouillonnant et des pavés en pierre naturelle.
Inspiration pour une piscine traditionnelle de taille moyenne et rectangle avec un bain bouillonnant et des pavés en pierre naturelle.
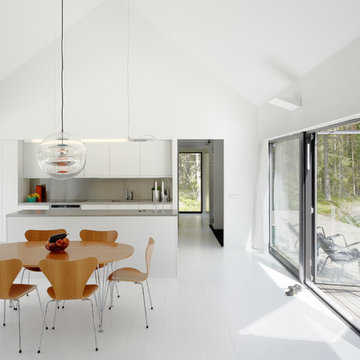
Réalisation d'une salle à manger ouverte sur la cuisine nordique de taille moyenne avec un mur blanc, parquet peint et aucune cheminée.
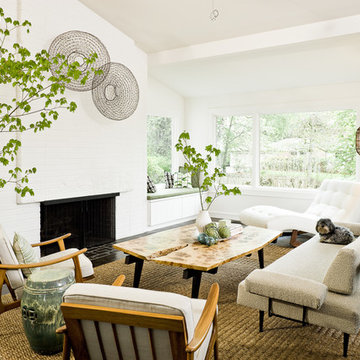
Photo by Lincoln Barbour
Cette image montre un salon vintage avec un mur blanc, une cheminée standard, un manteau de cheminée en brique et éclairage.
Cette image montre un salon vintage avec un mur blanc, une cheminée standard, un manteau de cheminée en brique et éclairage.
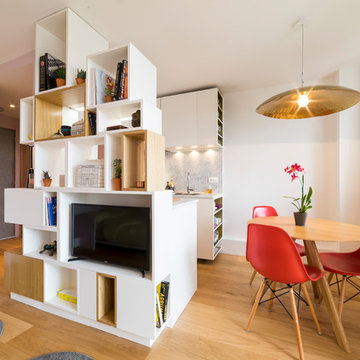
Transformation d'un 2 pièces de 31m2 en studio. Un lit tiroir se dissimule sous la salle de bain, laisse la place à une très agréable pièce de vie. Un meuble sur mesure multifonctions ouvert fermé met la cuisine à distance, intègre la tv, et sert de bibliothèque, un vrai atout pour ce petit espace.
Léandre Chéron
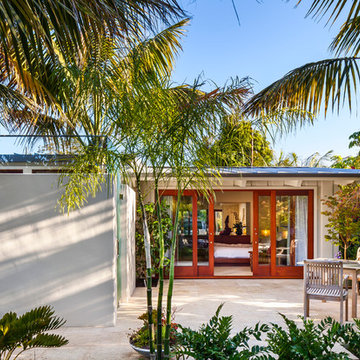
Whole house remodel of a classic Mid-Century style beach bungalow into a modern beach villa.
Architect: Neumann Mendro Andrulaitis
General Contractor: Allen Construction
Photographer: Ciro Coelho
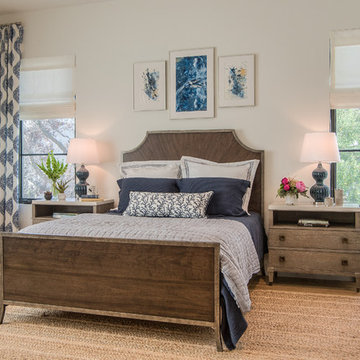
This master bedroom is now the perfect relaxation space for Studio Steidley's traveling client. A mix of woods, metals and painted finishes pack a punch in this monochromatic space. Decorative drapery panels line the windows, giving the final finishing touch that this room needed.
Photography by Daniel Martinez
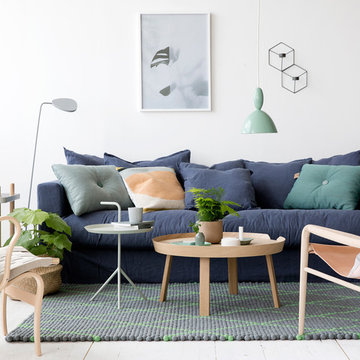
Photo: Bodil Bergqvist.
Styling: Frida Ramstedt.
Products: Rum21.se
Exemple d'un salon scandinave ouvert avec une salle de réception, un mur blanc, parquet peint, aucune cheminée et aucun téléviseur.
Exemple d'un salon scandinave ouvert avec une salle de réception, un mur blanc, parquet peint, aucune cheminée et aucun téléviseur.
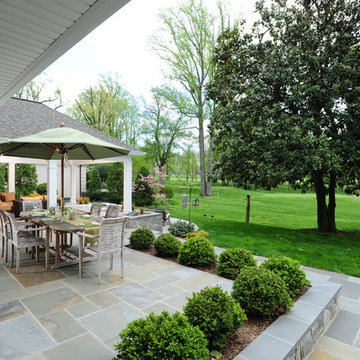
Summary
As far as unique outdoor living spaces go, this entire backyard makeover at Manor Country Club in Rockville, Maryland has the bases covered. A flagstone patio, AZEK-covered deck, cedar pergola, and hot tub were added to make this Montgomery County home stand out. The basement was also renovated and given a stone fireplace.
Situated on Manor's 18th tee box, the patio and pavilion feature open views, low-maintenance plantings, and all of the amenities one needs for entertaining. The integrated hot tub is integrated into the AZEK decking for easy and safe access. We also paved the driveway and laid stone for the front path.
Other features
Hot tub that is half under the awning and half exposed to the sky for excellent stargazing
Integrated porch lighting
Stone flower boxes built into the multi-tiered patio
Materials
AZEK Terra Collection decking, Tahoe
AZEK Harvest Collection decking, slate gray
Pennsylvania flagstone patio blocks
Cedar wood
Pressure-treated wood
Photos by Venturaphoto
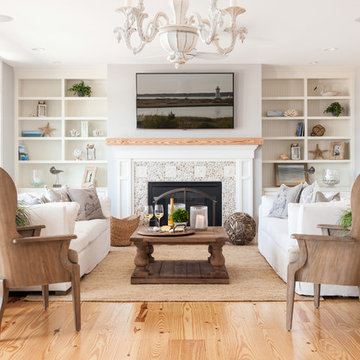
Cette image montre un salon marin de taille moyenne et fermé avec parquet clair, une cheminée standard, un manteau de cheminée en carrelage, un téléviseur fixé au mur, une salle de réception et un mur blanc.

Going up the Victorian front stair you enter Unit B at the second floor which opens to a flexible living space - previously there was no interior stair access to all floors so part of the task was to create a stairway that joined three floors together - so a sleek new stair tower was added.
Photo Credit: John Sutton Photography
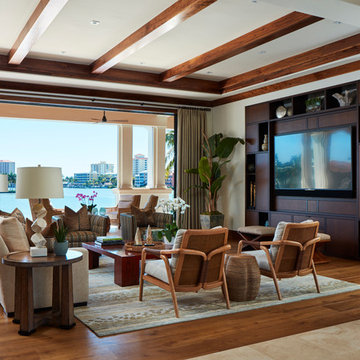
Cette photo montre un salon exotique de taille moyenne et ouvert avec un mur blanc, un sol en bois brun, aucune cheminée, un téléviseur fixé au mur et un sol marron.
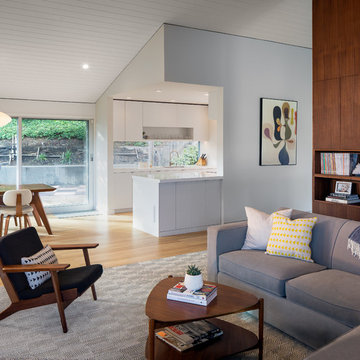
Open living, dining, and kitchen.
Scott Hargis Photography
Inspiration pour un grand salon vintage ouvert avec un mur blanc, parquet clair et un sol beige.
Inspiration pour un grand salon vintage ouvert avec un mur blanc, parquet clair et un sol beige.
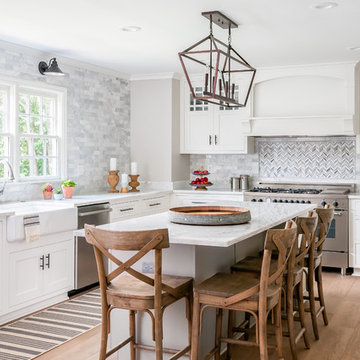
Aménagement d'une grande cuisine ouverte campagne en L avec un évier de ferme, un placard à porte shaker, des portes de placard grises, un plan de travail en quartz, une crédence grise, une crédence en marbre, un électroménager en acier inoxydable, parquet clair, îlot, un sol marron et un plan de travail gris.
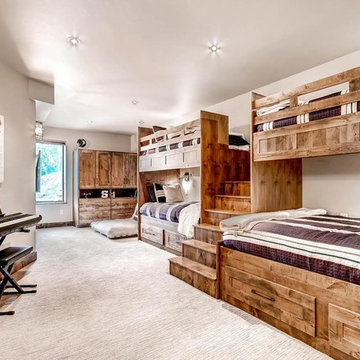
Aménagement d'une grande chambre montagne avec un mur gris, aucune cheminée et un sol beige.
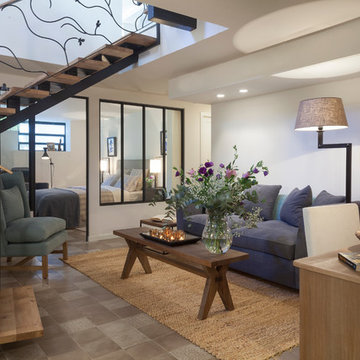
Idées déco pour un petit salon contemporain ouvert avec une salle de réception, un mur blanc, un sol en carrelage de céramique, aucune cheminée et aucun téléviseur.
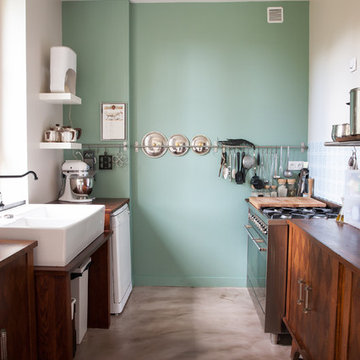
Mur vert d'eau et béton ciré pour cette cuisine aux meubles chinés.
Architecte d'intérieur : Maria-Loeïza Le Mazou - mllm
Photographe : www.virginiegarnier.com
Idées déco de maisons
1


















