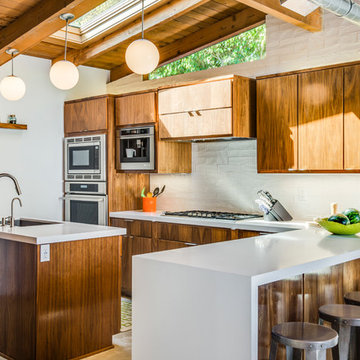Idées déco de maisons
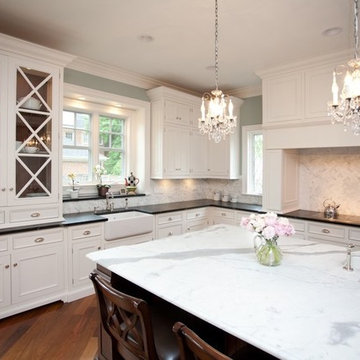
Cette photo montre une grande cuisine américaine encastrable chic en U avec un placard avec porte à panneau encastré, un évier de ferme, plan de travail en marbre, des portes de placard blanches, une crédence blanche, une crédence en carrelage de pierre, un sol en bois brun et îlot.
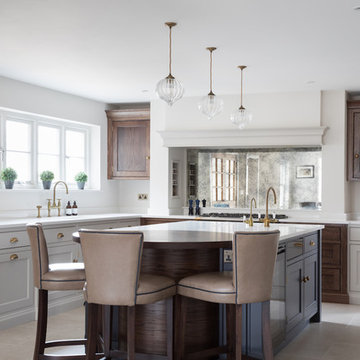
We work on projects all shapes and sizes at H|M and all ages too: from Tudor manor houses to new build properties, every property comes with a unique set of attributes and challenges along the way. One of the most important things to us and our clients with the design of the kitchen, utility and boot room at the Willow House project was to ensure a good flow between the different zones and that the overall space suited the scale and proportion of the building. It’s hard enough for clients to visualise how a kitchen will look in an existing home, let alone in a building that doesn’t exist yet. Scale and proportion are so key to a successful kitchen design and the false chimney we designed and built in the kitchen not only houses the Lacanche range cooker but also provides a focal point that helps to ground the overall design. The antique effect mirror splashback helps to bounce the light back across the room and either side of the false chimney are wall cabinets providing additional storage space with useable countertop space below.
Photo Credit - Paul Craig
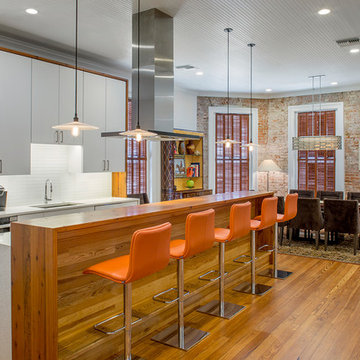
Thomas McConnell Photography
Idée de décoration pour une grande cuisine américaine urbaine avec un évier encastré, un placard à porte plane, des portes de placard blanches, un plan de travail en quartz modifié, une crédence en carreau de verre, îlot, un plan de travail blanc, une crédence blanche et un sol en bois brun.
Idée de décoration pour une grande cuisine américaine urbaine avec un évier encastré, un placard à porte plane, des portes de placard blanches, un plan de travail en quartz modifié, une crédence en carreau de verre, îlot, un plan de travail blanc, une crédence blanche et un sol en bois brun.
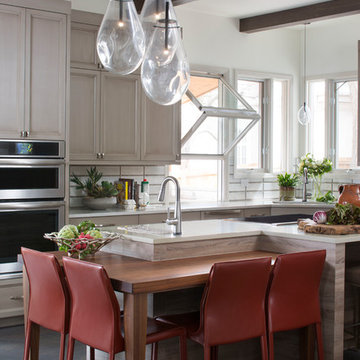
EMR Photography
Réalisation d'une cuisine tradition de taille moyenne avec un placard avec porte à panneau encastré, un plan de travail en quartz, une crédence blanche, un électroménager en acier inoxydable, îlot, un plan de travail blanc, des portes de placard beiges, parquet foncé et un sol marron.
Réalisation d'une cuisine tradition de taille moyenne avec un placard avec porte à panneau encastré, un plan de travail en quartz, une crédence blanche, un électroménager en acier inoxydable, îlot, un plan de travail blanc, des portes de placard beiges, parquet foncé et un sol marron.
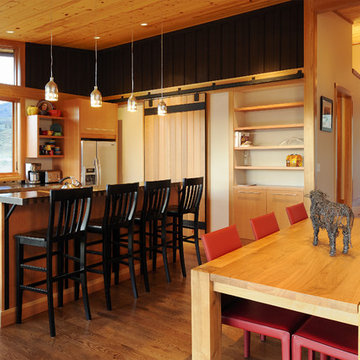
Photo by Will Austin
Inspiration pour une cuisine américaine parallèle traditionnelle en bois brun de taille moyenne avec un évier 2 bacs, un placard à porte plane, un plan de travail en surface solide, un électroménager en acier inoxydable, un sol en bois brun, îlot et un sol marron.
Inspiration pour une cuisine américaine parallèle traditionnelle en bois brun de taille moyenne avec un évier 2 bacs, un placard à porte plane, un plan de travail en surface solide, un électroménager en acier inoxydable, un sol en bois brun, îlot et un sol marron.
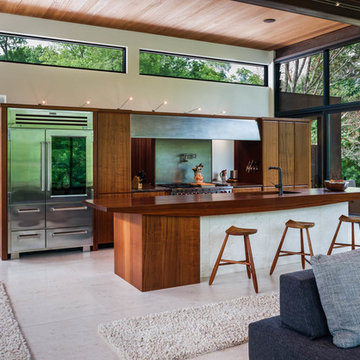
Exemple d'une grande cuisine ouverte linéaire tendance en bois brun avec un placard à porte plane, un électroménager en acier inoxydable, îlot, un évier encastré et un plan de travail en bois.
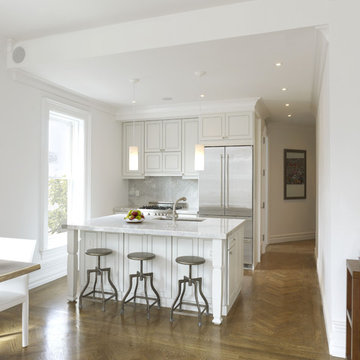
Natural quartz countertops and backsplash.
Cette image montre une petite cuisine américaine parallèle design avec un électroménager en acier inoxydable, un évier encastré, un placard avec porte à panneau encastré, des portes de placard blanches, un plan de travail en quartz, une crédence en dalle de pierre, îlot, un sol en bois brun, une crédence grise et un sol marron.
Cette image montre une petite cuisine américaine parallèle design avec un électroménager en acier inoxydable, un évier encastré, un placard avec porte à panneau encastré, des portes de placard blanches, un plan de travail en quartz, une crédence en dalle de pierre, îlot, un sol en bois brun, une crédence grise et un sol marron.
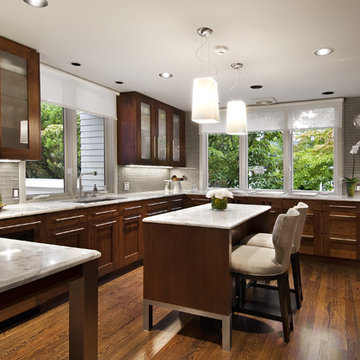
Idée de décoration pour une cuisine encastrable design en U et bois foncé fermée et de taille moyenne avec un placard à porte vitrée, un évier encastré, plan de travail en marbre, une crédence grise, une crédence en carreau de verre, îlot et parquet foncé.

Cette image montre une cuisine traditionnelle avec un évier de ferme, un plan de travail en bois et un placard avec porte à panneau encastré.
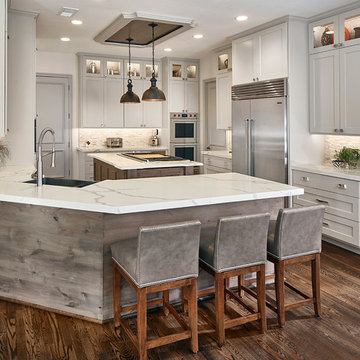
We opened up the kitchen by removing a wall right of the fridge and remove the bar wall above the sink. A place that was not user-friendly to begin with.

Richard Gadsby
Idées déco pour une cuisine bicolore classique en L de taille moyenne avec un placard à porte affleurante, des portes de placard bleues, un plan de travail en granite, une crédence en feuille de verre, îlot et un sol en bois brun.
Idées déco pour une cuisine bicolore classique en L de taille moyenne avec un placard à porte affleurante, des portes de placard bleues, un plan de travail en granite, une crédence en feuille de verre, îlot et un sol en bois brun.
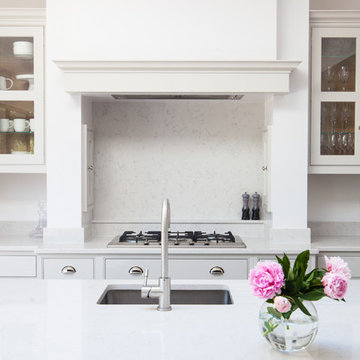
Anita Fraser
Cette image montre une grande cuisine linéaire traditionnelle avec un plan de travail en quartz, îlot, un évier encastré, un placard à porte vitrée, des portes de placard blanches, une crédence blanche et une crédence en dalle de pierre.
Cette image montre une grande cuisine linéaire traditionnelle avec un plan de travail en quartz, îlot, un évier encastré, un placard à porte vitrée, des portes de placard blanches, une crédence blanche et une crédence en dalle de pierre.
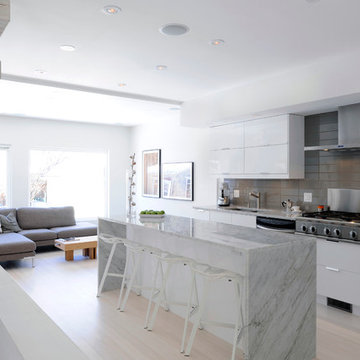
This beautiful 1940's Bungalow was consciously renovated to respect the architectural style of the neighborhood. This harmonious kitchen renovation was featured in The Ottawa Magazine: Modern Love - Interior Design Issue. Click the link below to check out what the design community is saying about this modern love.
http://www.ottawamagazine.com/homes-gardens/2012/04/05/a-house-we-love-after-moving-into-a-1940s-bungalow-a-design-savvy-couple-commits-to-a-creative-reno/#more-27808

Werner Straube
Aménagement d'une cuisine américaine classique en L de taille moyenne avec un évier encastré, des portes de placard blanches, plan de travail en marbre, une crédence blanche, une crédence en marbre, parquet foncé, îlot, un sol marron et un placard à porte affleurante.
Aménagement d'une cuisine américaine classique en L de taille moyenne avec un évier encastré, des portes de placard blanches, plan de travail en marbre, une crédence blanche, une crédence en marbre, parquet foncé, îlot, un sol marron et un placard à porte affleurante.

Green granite countertops coordinate with the pale green subway tile in the backsplash, which also features a decorative bead board vertical tile and glass mosaic insets. To read more about this award-winning Normandy Remodeling Kitchen, click here: http://www.normandyremodeling.com/blog/showpiece-kitchen-becomes-award-winning-kitchen

www.jeremykohm.com
Exemple d'une grande cuisine américaine chic en L avec un électroménager en acier inoxydable, un évier encastré, un placard à porte shaker, des portes de placard blanches, plan de travail en marbre, une crédence grise, une crédence en carrelage de pierre, parquet foncé et îlot.
Exemple d'une grande cuisine américaine chic en L avec un électroménager en acier inoxydable, un évier encastré, un placard à porte shaker, des portes de placard blanches, plan de travail en marbre, une crédence grise, une crédence en carrelage de pierre, parquet foncé et îlot.
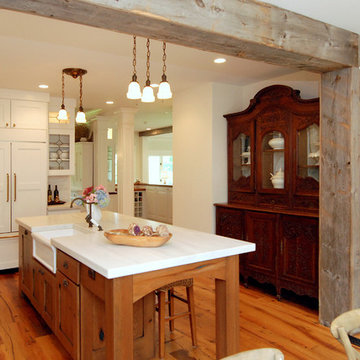
Eclectic kitchen with recaimed barnboard beams and flooring.Berch cabinets with antique hardware and leaded antique glass doors.Herbeau white farm sink and integrating antique breakfront.

The island is stained walnut. The cabinets are glazed paint. The gray-green hutch has copper mesh over the doors and is designed to appear as a separate free standing piece. Small appliances are behind the cabinets at countertop level next to the range. The hood is copper with an aged finish. The wall of windows keeps the room light and airy, despite the dreary Pacific Northwest winters! The fireplace wall was floor to ceiling brick with a big wood stove. The new fireplace surround is honed marble. The hutch to the left is built into the wall and holds all of their electronics.
Project by Portland interior design studio Jenni Leasia Interior Design. Also serving Lake Oswego, West Linn, Vancouver, Sherwood, Camas, Oregon City, Beaverton, and the whole of Greater Portland.
For more about Jenni Leasia Interior Design, click here: https://www.jennileasiadesign.com/
Idées déco de maisons
6



















