Idées déco de maisons

This living room is layered with classic modern pieces and vintage asian accents. The natural light floods through the open plan. Photo by Whit Preston
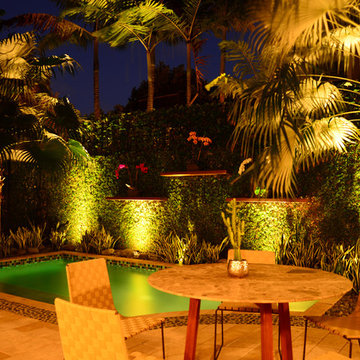
Lewis E. Aqüi R.
Exemple d'un couloir de nage arrière tendance de taille moyenne et rectangle avec un bain bouillonnant et des pavés en béton.
Exemple d'un couloir de nage arrière tendance de taille moyenne et rectangle avec un bain bouillonnant et des pavés en béton.

The best gatherings seem to end up in the kitchen. Coordinating cocktail and coffee bars allow guests to feel at home, and the spacious layout allows for multiple chefs. The charmingly distressed cabinets and mismatched chairs ensure a relaxing time will be had by all. Floor: 6-3/4” wide-plank Vintage French Oak | Rustic Character | Victorian Collection | Tuscany edge | medium distressed | color Stone Grey | Satin Hardwax Oil For more information please email us at: sales@signaturehardwoods.com
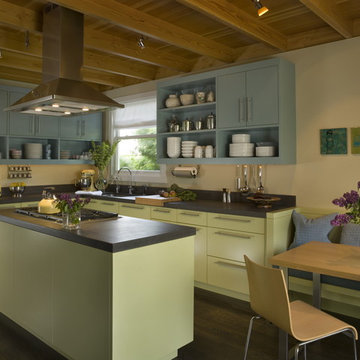
View of Kitchen and Banquette seating.
Photography by Sharon Risedorph;
In Collaboration with designer and client Stacy Eisenmann (Eisenmann Architecture - www.eisenmannarchitecture.com)
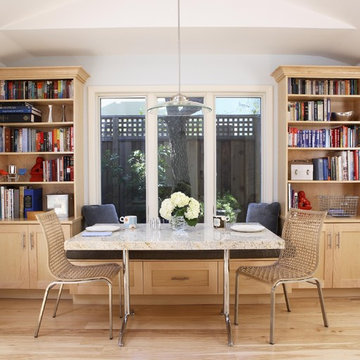
This clean lined kitchen, designed for a young family that loves books, features healthy low VOC cabinets and paint. The custom table for the dining nook was made from a scrap of the countetop granite.
photo- Michele Lee Willson

The Eagle Harbor Cabin is located on a wooded waterfront property on Lake Superior, at the northerly edge of Michigan’s Upper Peninsula, about 300 miles northeast of Minneapolis.
The wooded 3-acre site features the rocky shoreline of Lake Superior, a lake that sometimes behaves like the ocean. The 2,000 SF cabin cantilevers out toward the water, with a 40-ft. long glass wall facing the spectacular beauty of the lake. The cabin is composed of two simple volumes: a large open living/dining/kitchen space with an open timber ceiling structure and a 2-story “bedroom tower,” with the kids’ bedroom on the ground floor and the parents’ bedroom stacked above.
The interior spaces are wood paneled, with exposed framing in the ceiling. The cabinets use PLYBOO, a FSC-certified bamboo product, with mahogany end panels. The use of mahogany is repeated in the custom mahogany/steel curvilinear dining table and in the custom mahogany coffee table. The cabin has a simple, elemental quality that is enhanced by custom touches such as the curvilinear maple entry screen and the custom furniture pieces. The cabin utilizes native Michigan hardwoods such as maple and birch. The exterior of the cabin is clad in corrugated metal siding, offset by the tall fireplace mass of Montana ledgestone at the east end.
The house has a number of sustainable or “green” building features, including 2x8 construction (40% greater insulation value); generous glass areas to provide natural lighting and ventilation; large overhangs for sun and snow protection; and metal siding for maximum durability. Sustainable interior finish materials include bamboo/plywood cabinets, linoleum floors, locally-grown maple flooring and birch paneling, and low-VOC paints.

This lovely breakfast room, overlooking the garden, is an inviting place to start your day lingering over Sunday morning coffee. I had the walls painted in a soft coral, contrasting with various wood tones in the armoire, table and shades. It is all tied together by keeping the chair covers and rug light in color. The crystal chandelier is an unexpected element in a breakfast room, yet, your not compelled to pull out the china and silver.
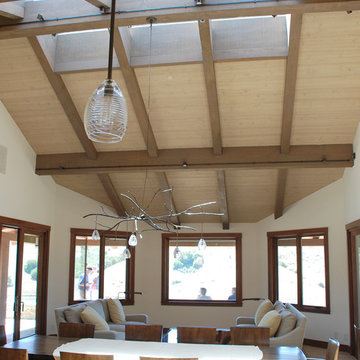
Note center window completing panoramic view of lake below. In original design, this was the loation of a massive fireplace, which completely blocked the view. We removed the fireplace and opened up the window.
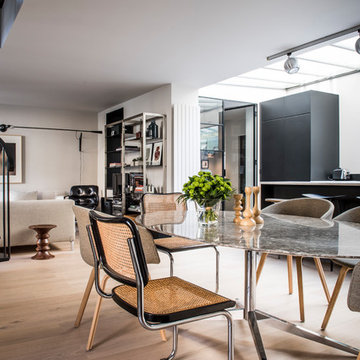
Anne-Emmanuelle Thion
Réalisation d'une salle à manger design avec un mur blanc, parquet clair, un sol beige et éclairage.
Réalisation d'une salle à manger design avec un mur blanc, parquet clair, un sol beige et éclairage.
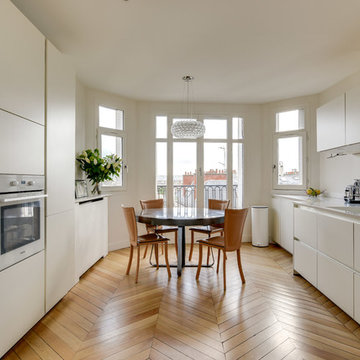
Dans une ancienne bibliothèque avec ses boiseries fleuries et son parquet en pointe de Hongrie, nous avons installé la cuisine face au salon. Les portes vitrées ont été remplacées par une porte verrière à galandage. La cheminée pas très esthétique a été déposée. Nous avons intégré le conduit de cheminée à l'espace du plan de travail pour minimiser l'impact du décroché. La rotonde a été mise à profit avec cette table ronde. Nous avons conservé le parquet, poncé et vitrifié en naturel mat pour lui apporter un côté plus contemporain. Les façades blanches et l'électroménager encastré s'effacent pour laisser la place à la vue illimitée.
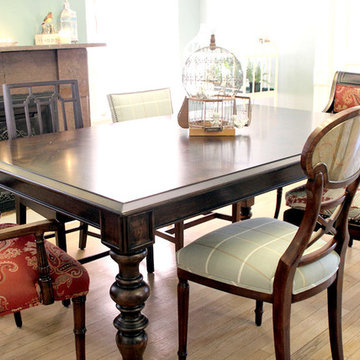
My client had forever dreamed of having a dining room where none of the dining chairs matched. She had collected art and beautiful accessories during her world travels, and I chose colors in those pieces to select the chair upholstery. There are 3 different fabrics used amongst 6 completely different Theodore Alexander dining chairs. The result is eclectic and stunning!
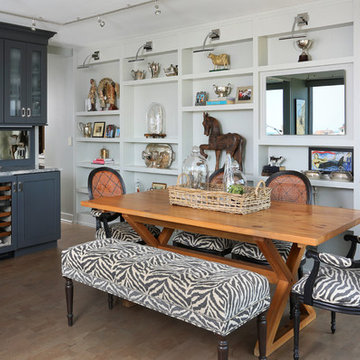
This dining area is a great example of mixed finishes. The open display shelving ties the room together with each unique piece and truly makes for a personal, stand-alone space.
Photo Credit: Normandy Remodeling
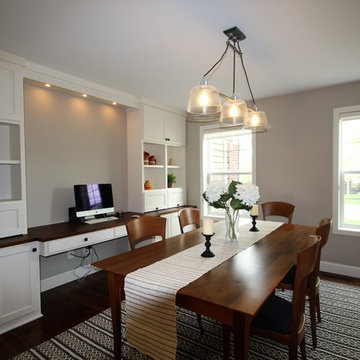
Idées déco pour une grande salle à manger classique fermée avec un mur gris, parquet foncé, aucune cheminée et un sol marron.
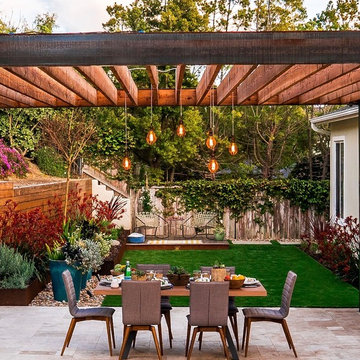
View of custom fabricated steel patio cover with travertine floor.
Photography: Brett J Hilton
Cette photo montre une terrasse arrière tendance de taille moyenne avec des pavés en béton.
Cette photo montre une terrasse arrière tendance de taille moyenne avec des pavés en béton.

Dining room view off of main entry hallway.
Photographer: Rob Karosis
Cette photo montre une grande salle à manger ouverte sur la cuisine nature avec un mur gris, parquet foncé et un sol marron.
Cette photo montre une grande salle à manger ouverte sur la cuisine nature avec un mur gris, parquet foncé et un sol marron.
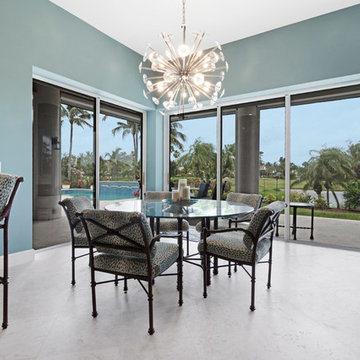
Inspiration pour une petite salle à manger ouverte sur la cuisine marine avec un mur bleu, un sol en carrelage de céramique et un sol gris.
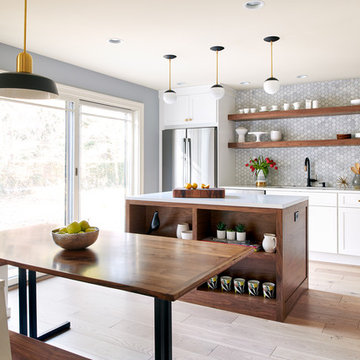
Open shelves in kitchens make everyday kitchen items easy to access. The open shelves to the right of the sink even house a toaster and mixer that you actually want to see, along with cookbooks, glassware, and ceramics. Small hexagonal tile goes up the entire wall for an easy to clean surface.
Lighting: https://cedarandmoss.com/collections/all-products/products/alto-rod-8
Two-toned faucet: Brizo Litze in Matte Black and Gold:
https://www.brizo.com/kitchen/product/63043LF-BLGL
Custom Banquette let's family pull up in L-shaped configuration to a reclaimed wood table made by Stable Tables.
Photo Credit: Rebecca McAlpin
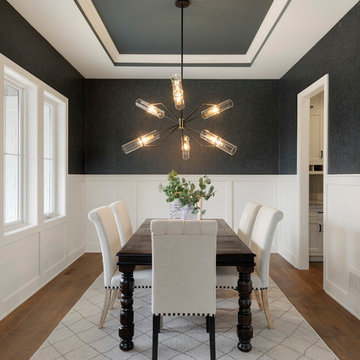
Formal dining features wainscoting, wallpaper, unique light fixture, and hardwood floors.
Inspiration pour une grande salle à manger traditionnelle fermée avec un sol en bois brun, aucune cheminée, un sol marron et un mur gris.
Inspiration pour une grande salle à manger traditionnelle fermée avec un sol en bois brun, aucune cheminée, un sol marron et un mur gris.
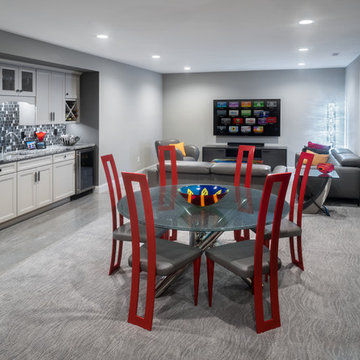
These chairs provide a bright pop of color in an otherwise grey-based room. This, once again, allows the art to shine.
Cabinetry: Diamond Vibe
Counters: Granite
Backsplash: CEGI, Enchanting Impressions
Flooring: Tile- Daltile, Ambassador
Carpet- Dixie, Kamen
Table and Chairs: Johnston Casuals
Sofas: Natuzzi
Cocktail Table: Custom Design by Sharon Aach
Centerpiece Bowl: Gerry Auger
Photos by 618 Creative.

The kitchen is seen from the foyer and the family room. We kept it warm and comfortable while still having a bit of bling. We did an extra thick countertop on the island and a custom metal hood over the stove.
Idées déco de maisons
7


















