Idées déco de maisons
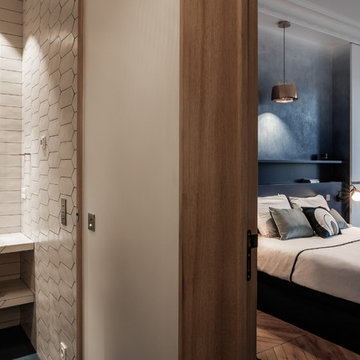
Stéphane Deroussent
Idée de décoration pour une grande chambre parentale design avec un mur blanc, un sol en bois brun et un sol marron.
Idée de décoration pour une grande chambre parentale design avec un mur blanc, un sol en bois brun et un sol marron.

Working with and alongside Award Winning Janey Butler Interiors, creating n elegant Main Bedroom En-Suite Bathroom / Wet Room with walk in open Fantini rain shower, created using stunning Italian Porcelain Tiles. With under floor heating and Lutron Lighting & heat exchange throughout the whole of the house . Powder coated radiators in a calming colour to compliment this interior. The double walk in shower area has been created using a stunning large format tile which has a wonderful soft vein running through its design. A complimenting stone effect large tile for the walls and floor. Large Egg Bath with floor lit low LED lighting.
Brushed Stainelss Steel taps and fixtures throughout and a wall mounted toilet with wall mounted flush fitting flush.
Double His and Her sink with wood veneer wall mounted cupboard with lots of storage and soft close cupboards and drawers.
A beautiful relaxing room with calming colour tones and luxury design.
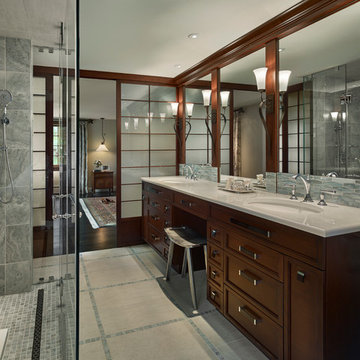
Maximizing space and light while making the space feel luxurious was the goal of this master bath remodel. Eliminating the wall between the bedroom and bath and replacing it with sliding cherry and glass shoji screens brought more light into each room.
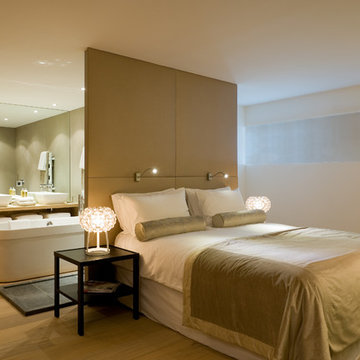
Cette image montre une grande chambre parentale design avec un mur blanc et parquet clair.
REFORMA EN PAMPLONA - NAVARRA -ESPAÑA
Idées déco pour une chambre parentale contemporaine de taille moyenne avec un mur blanc, parquet clair et aucune cheminée.
Idées déco pour une chambre parentale contemporaine de taille moyenne avec un mur blanc, parquet clair et aucune cheminée.
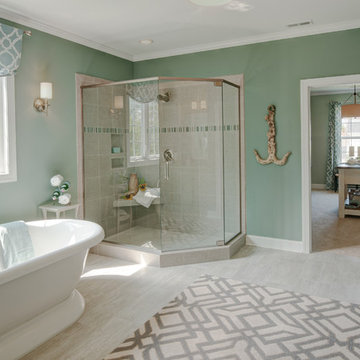
Primary bath with walk in shower, soaking tub, bathroom vanity, and vanity lighting. To create your design for a Lancaster floor plan, please go visit https://www.gomsh.com/plans/two-story-home/lancaster/ifp

Exemple d'une grande salle de bain principale chic avec un placard avec porte à panneau encastré, un mur blanc, un lavabo encastré, un plan de toilette en marbre, des portes de placard blanches, une baignoire d'angle, une douche d'angle, un sol en carrelage de céramique, un carrelage beige et aucune cabine.
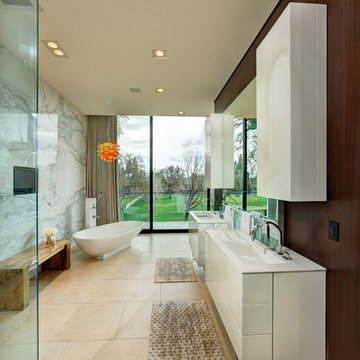
Idées déco pour une grande salle de bain principale contemporaine avec un placard à porte plane, des portes de placard blanches, une baignoire indépendante, une douche à l'italienne, un carrelage blanc, un lavabo intégré, un plan de toilette en surface solide, un mur marron et un sol en calcaire.
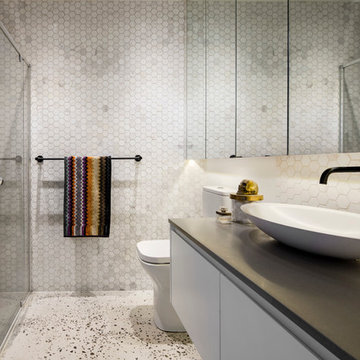
Tim Shaw - Impress Photography
Inspiration pour une salle de bain design de taille moyenne avec des portes de placard blanches, mosaïque, un mur blanc, sol en béton ciré et un plan de toilette en marbre.
Inspiration pour une salle de bain design de taille moyenne avec des portes de placard blanches, mosaïque, un mur blanc, sol en béton ciré et un plan de toilette en marbre.
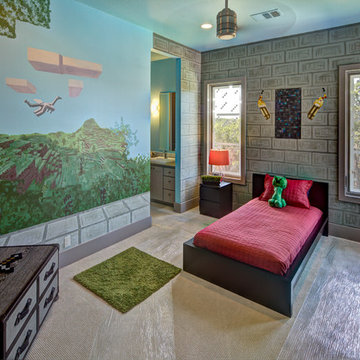
Based on a popular kids' game, this inspired room boasts a beautiful children's mural, fun window decals, and toys - all appropriate to the game. Photo by Johnny Stevens
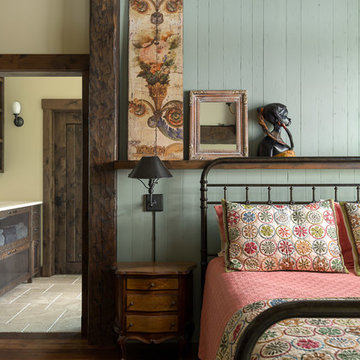
Klassen Photography
Cette image montre une chambre d'amis chalet de taille moyenne avec un mur vert, un sol en bois brun et un sol marron.
Cette image montre une chambre d'amis chalet de taille moyenne avec un mur vert, un sol en bois brun et un sol marron.
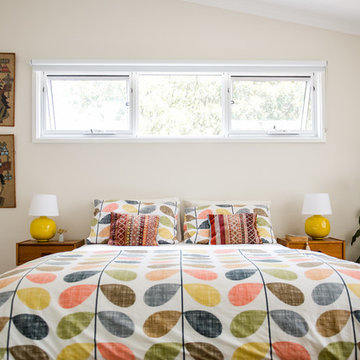
Heartstory Photography
Réalisation d'une chambre parentale tradition de taille moyenne avec un mur beige et aucune cheminée.
Réalisation d'une chambre parentale tradition de taille moyenne avec un mur beige et aucune cheminée.
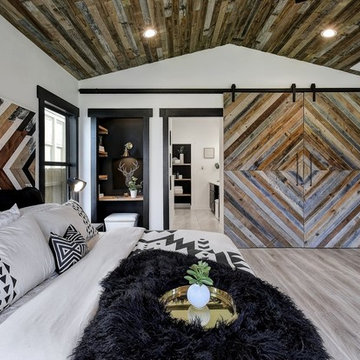
Photo by TwistTours.com
Inspiration pour une chambre design de taille moyenne avec un mur blanc et un sol gris.
Inspiration pour une chambre design de taille moyenne avec un mur blanc et un sol gris.
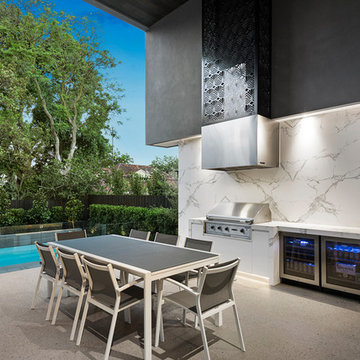
An entertainers oasis, with double height ceilings, integrated kitchen, sink and backlit bar fridges. The huge expanse of marble acting both as splash back for the BBQ and feature wall. Polished concrete creates a seamless transition between the floating deck and the pool area.
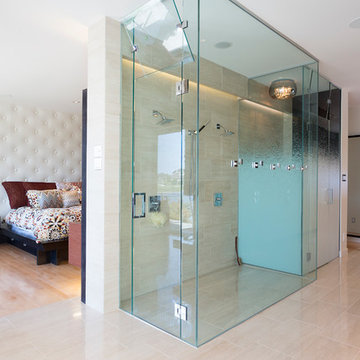
Duality Photographic
Aménagement d'une grande salle de bain principale contemporaine en bois foncé avec un carrelage beige, un placard à porte plane, une baignoire indépendante, une douche à l'italienne, des carreaux en allumettes, un mur blanc, parquet clair, une vasque, un plan de toilette en surface solide, un sol beige et une cabine de douche à porte battante.
Aménagement d'une grande salle de bain principale contemporaine en bois foncé avec un carrelage beige, un placard à porte plane, une baignoire indépendante, une douche à l'italienne, des carreaux en allumettes, un mur blanc, parquet clair, une vasque, un plan de toilette en surface solide, un sol beige et une cabine de douche à porte battante.
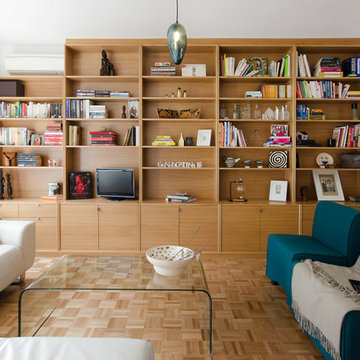
Adrienne Bizzarri Photography
Exemple d'un grand salon tendance fermé avec une bibliothèque ou un coin lecture, un mur blanc, parquet clair, aucune cheminée et un téléviseur indépendant.
Exemple d'un grand salon tendance fermé avec une bibliothèque ou un coin lecture, un mur blanc, parquet clair, aucune cheminée et un téléviseur indépendant.
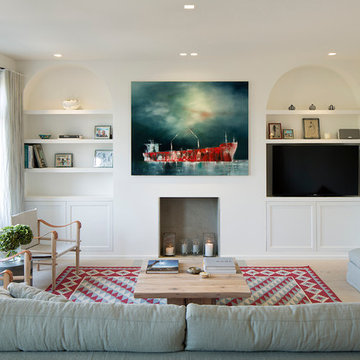
Plastered white arched joinery across the flat reminded of a seaside house on an island in Greece and bespoke moulded bedroom and wardrobes’ doors could easily bring your imagination to one of those elegant flats in Paris. Custom made shelves were all plastered before being painted, old French shutters were found to be incorporated as wardrobes doors, and all the ironmongery was custom made in Belgium. Old chimneys were removed to be replaced by simple grey stone.
Based on those concepts the colour scheme of the apartment was kept quite neutral varying between white and grey to blue with a splash of red, which worked as an accent colour.
Full length Dinesen wooden floor planks were brought inside through the window and fitted throughout the flat, except kitchen and bathrooms.
fot. Richard Chivers
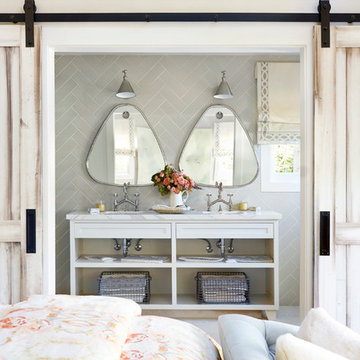
Michelle Drewes Photography
Idées déco pour une douche en alcôve principale romantique de taille moyenne avec un placard sans porte, un mur gris, un plan vasque, des portes de placard blanches, un carrelage gris, des carreaux de porcelaine, un sol en marbre, un plan de toilette en marbre, un sol blanc et une cabine de douche à porte battante.
Idées déco pour une douche en alcôve principale romantique de taille moyenne avec un placard sans porte, un mur gris, un plan vasque, des portes de placard blanches, un carrelage gris, des carreaux de porcelaine, un sol en marbre, un plan de toilette en marbre, un sol blanc et une cabine de douche à porte battante.
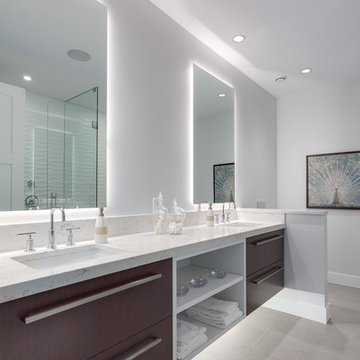
Exemple d'une grande salle de bain principale tendance en bois foncé avec un mur gris, un sol en carrelage de céramique, un plan de toilette en marbre, un placard à porte plane et un lavabo encastré.
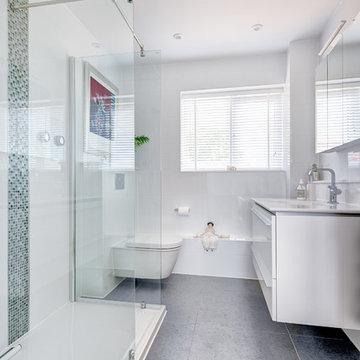
Contemporary, en-suite shower room.Colin Cadle Photography, Photo Styling, Jan Cadle
Aménagement d'une petite salle de bain principale classique avec un lavabo intégré, un placard à porte plane, WC suspendus, un carrelage blanc, des carreaux de céramique, un mur blanc, un sol en carrelage de céramique, des portes de placard blanches et un sol gris.
Aménagement d'une petite salle de bain principale classique avec un lavabo intégré, un placard à porte plane, WC suspendus, un carrelage blanc, des carreaux de céramique, un mur blanc, un sol en carrelage de céramique, des portes de placard blanches et un sol gris.
Idées déco de maisons
1


















