Idées déco de maisons
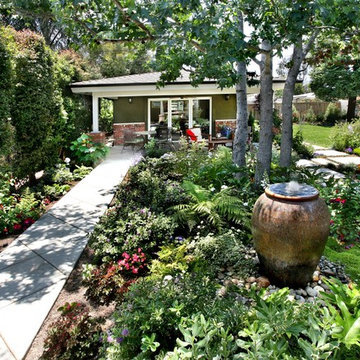
Phot credit~ Jeri Keogel
Exemple d'un grand jardin à la française arrière chic avec un point d'eau, une exposition partiellement ombragée et des pavés en béton.
Exemple d'un grand jardin à la française arrière chic avec un point d'eau, une exposition partiellement ombragée et des pavés en béton.
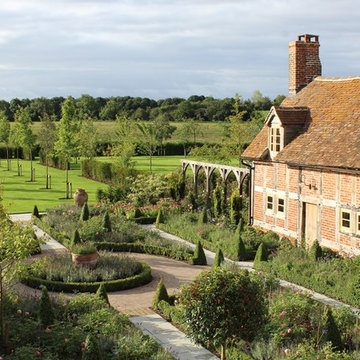
Parterre with avenue of trees beyond
Inspiration pour un jardin rustique de taille moyenne.
Inspiration pour un jardin rustique de taille moyenne.
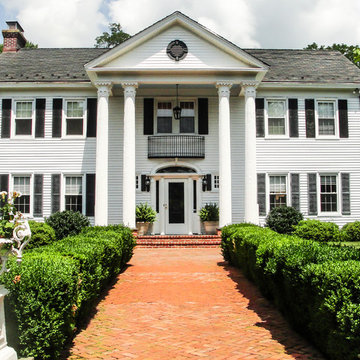
Réalisation d'une grande façade de maison blanche tradition à un étage avec un toit à deux pans.
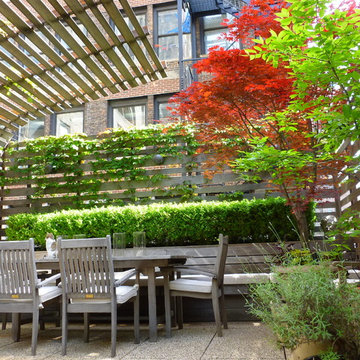
These photographs were taken of the roof deck (May 2012) by our client and show the wonderful planting and how truly green it is up on a roof in the midst of industrial/commercial Chelsea. There are also a few photos of the clients' adorable cat Jenny within the space.
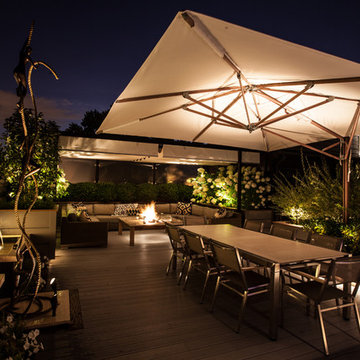
Nightshot of this beautiful rooftop in Chicago's Bucktown area. Water, fire and friends is all this rooftop needs to complete one of the cities nicest and private rooftop. Photos by: Tyrone Mitchell Photography
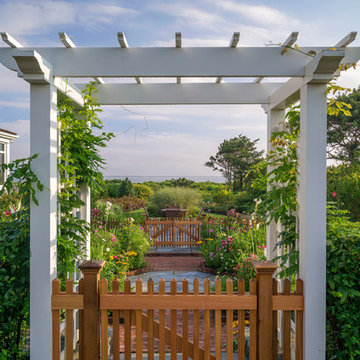
Located in one on the country’s most desirable vacation destinations, this vacation home blends seamlessly into the natural landscape of this unique location. The property includes a crushed stone entry drive with cobble accents, guest house, tennis court, swimming pool with stone deck, pool house with exterior fireplace for those cool summer eves, putting green, lush gardens, and a meandering boardwalk access through the dunes to the beautiful sandy beach.
Photography: Richard Mandelkorn Photography
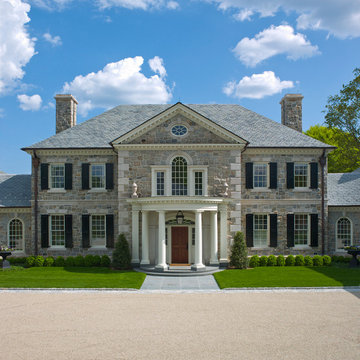
Motor Court and Front Entry of Georgian Residence in Greenwich, CT. Photography by: Larry Lambrecht
Inspiration pour une grande façade de maison traditionnelle en pierre à un étage avec un toit à quatre pans.
Inspiration pour une grande façade de maison traditionnelle en pierre à un étage avec un toit à quatre pans.
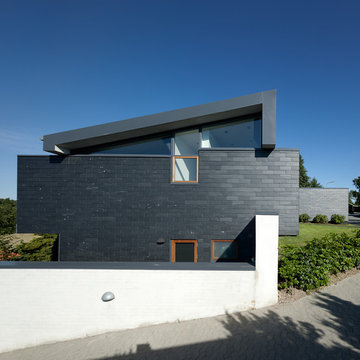
Idée de décoration pour une façade de maison noire design en brique à niveaux décalés et de taille moyenne avec un toit en appentis.
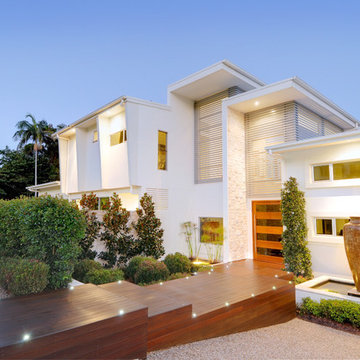
New Hillside home on the Sunshine Coast designed around an elevated pool overlooking the distant ocean views.
Réalisation d'une façade de maison blanche minimaliste en stuc de taille moyenne et à un étage.
Réalisation d'une façade de maison blanche minimaliste en stuc de taille moyenne et à un étage.
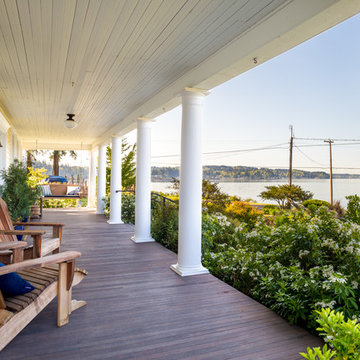
Caleb Melvin
Aménagement d'un grand porche d'entrée de maison avant campagne avec une terrasse en bois et une extension de toiture.
Aménagement d'un grand porche d'entrée de maison avant campagne avec une terrasse en bois et une extension de toiture.
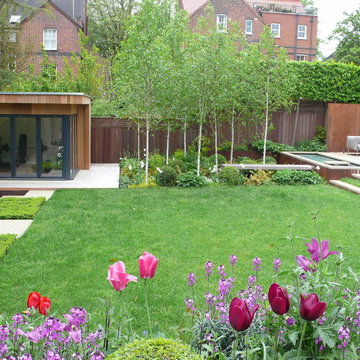
The clients of this Highgate Garden contacted London Garden Designer in Dec 2011, after seeing some of my work in House and Garden Magazine. They had recently moved into the house and were keen to have the garden ready for summer. The brief was fairly open, although one specific request was for a Garden Lodge to be used as a Gym and art room. This was something that would require planning permission so I set this in motion whilst I got on with designing the rest of the garden. The ground floor of the house opened out onto a deck that was one metre from the lawn level, and felt quite exposed to the surrounding neighbours. The garden also sloped across its width by about 1.5 m, so I needed to incorporate this into the design.
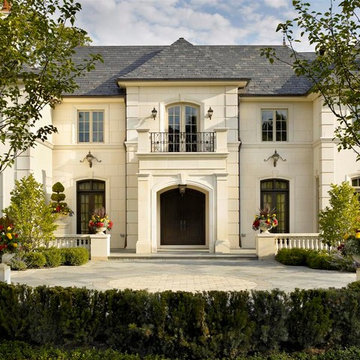
Tony Soluri Photography
Idée de décoration pour une grande façade de maison beige tradition en pierre à un étage.
Idée de décoration pour une grande façade de maison beige tradition en pierre à un étage.

This shade arbor, located in The Woodlands, TX north of Houston, spans the entire length of the back yard. It combines a number of elements with custom structures that were constructed to emulate specific aspects of a Zen garden. The homeowner wanted a low-maintenance garden whose beauty could withstand the tough seasonal weather that strikes the area at various times of the year. He also desired a mood-altering aesthetic that would relax the senses and calm the mind. Most importantly, he wanted this meditative environment completely shielded from the outside world so he could find serenity in total privacy.
The most unique design element in this entire project is the roof of the shade arbor itself. It features a “negative space” leaf pattern that was designed in a software suite and cut out of the metal with a water jet cutter. Each form in the pattern is loosely suggestive of either a leaf, or a cluster of leaves.
These small, negative spaces cut from the metal are the source of the structure’ powerful visual and emotional impact. During the day, sunlight shines down and highlights columns, furniture, plantings, and gravel with a blend of dappling and shade that make you feel like you are sitting under the branches of a tree.
At night, the effects are even more brilliant. Skillfully concealed lights mounted on the trusses reflect off the steel in places, while in other places they penetrate the negative spaces, cascading brilliant patterns of ambient light down on vegetation, hardscape, and water alike.
The shade arbor shelters two gravel patios that are almost identical in space. The patio closest to the living room features a mini outdoor dining room, replete with tables and chairs. The patio is ornamented with a blend of ornamental grass, a small human figurine sculpture, and mid-level impact ground cover.
Gravel was chosen as the preferred hardscape material because of its Zen-like connotations. It is also remarkably soft to walk on, helping to set the mood for a relaxed afternoon in the dappled shade of gently filtered sunlight.
The second patio, spaced 15 feet away from the first, resides adjacent to the home at the opposite end of the shade arbor. Like its twin, it is also ornamented with ground cover borders, ornamental grasses, and a large urn identical to the first. Seating here is even more private and contemplative. Instead of a table and chairs, there is a large decorative concrete bench cut in the shape of a giant four-leaf clover.
Spanning the distance between these two patios, a bluestone walkway connects the two spaces. Along the way, its borders are punctuated in places by low-level ornamental grasses, a large flowering bush, another sculpture in the form of human faces, and foxtail ferns that spring up from a spread of river rock that punctuates the ends of the walkway.
The meditative quality of the shade arbor is reinforced by two special features. The first of these is a disappearing fountain that flows from the top of a large vertical stone embedded like a monolith in the other edges of the river rock. The drains and pumps to this fountain are carefully concealed underneath the covering of smooth stones, and the sound of the water is only barely perceptible, as if it is trying to force you to let go of your thoughts to hear it.
A large piece of core-10 steel, which is deliberately intended to rust quickly, rises up like an arced wall from behind the fountain stone. The dark color of the metal helps the casual viewer catch just a glimpse of light reflecting off the slow trickle of water that runs down the side of the stone into the river rock bed.
To complete the quiet moment that the shade arbor is intended to invoke, a thick wall of cypress trees rises up on all sides of the yard, completely shutting out the disturbances of the world with a comforting wall of living greenery that comforts the thoughts and emotions.
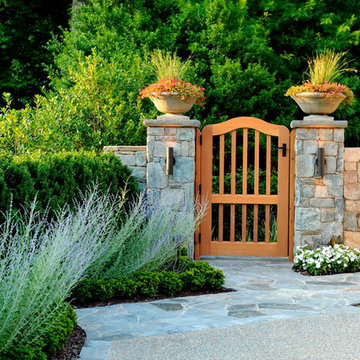
Landscape Architect: Howard Cohen
Photography by: Bob Narod, Photographer, LLC
Cette image montre un jardin en pots traditionnel avec des pavés en pierre naturelle.
Cette image montre un jardin en pots traditionnel avec des pavés en pierre naturelle.

Landscape Architect: Howard Cohen
Photography by: Bob Narod, Photographer, LLC
Inspiration pour un grand jardin à la française traditionnel avec des pavés en béton et un massif de fleurs.
Inspiration pour un grand jardin à la française traditionnel avec des pavés en béton et un massif de fleurs.
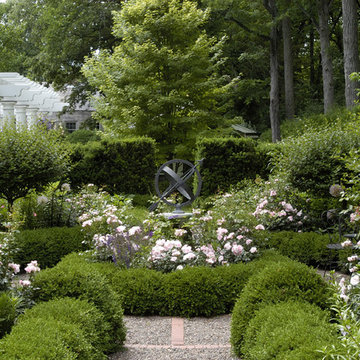
Request Free Quote
Informal Garden Design in Winnetka, Illinois. This backyard design utilizes shrubs, pergola, garden decorations, stone and paver paths throughout the landscape design.
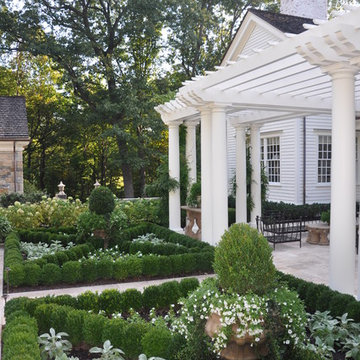
All planting design by Deborah Cerbone Associates, Inc.
Cette photo montre un petit jardin arrière avec des pavés en pierre naturelle.
Cette photo montre un petit jardin arrière avec des pavés en pierre naturelle.
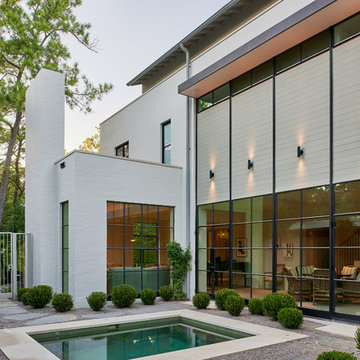
the design offers generous, flowing open spaces on the main level, which overlooks a small courtyard. The site’s woodland characteristics inspired the use of exterior stone. Accoya, a fast-growing softwood that is impervious to decay in the Houston humidity, was used for siding. The combination of the site strategy, program and aesthetic direction respond to the site’s challenges to create an elegant solution.
Peter Molick Photography
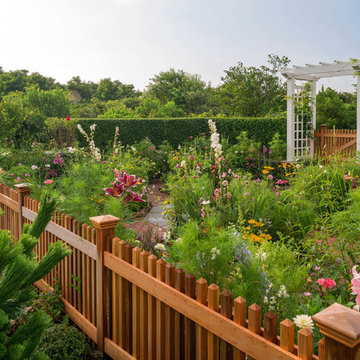
Located in one on the country’s most desirable vacation destinations, this vacation home blends seamlessly into the natural landscape of this unique location. The property includes a crushed stone entry drive with cobble accents, guest house, tennis court, swimming pool with stone deck, pool house with exterior fireplace for those cool summer eves, putting green, lush gardens, and a meandering boardwalk access through the dunes to the beautiful sandy beach.
Photography: Richard Mandelkorn Photography
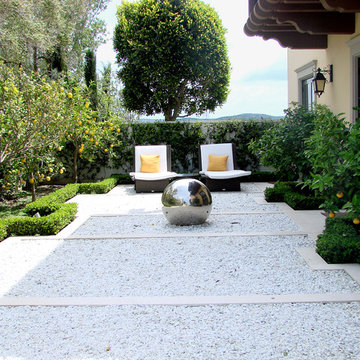
Cette photo montre un jardin à la française arrière tendance de taille moyenne avec du gravier.
Idées déco de maisons
2


















