Idées déco de maisons
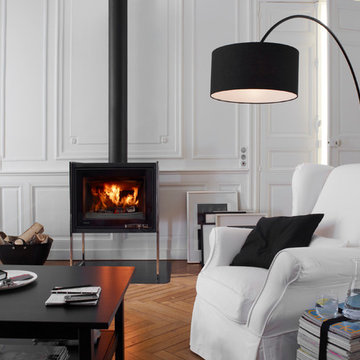
Photographie: Cédric Chassé
Aménagement d'un grand salon classique fermé avec un poêle à bois, une salle de réception, un mur blanc, un sol en bois brun et aucun téléviseur.
Aménagement d'un grand salon classique fermé avec un poêle à bois, une salle de réception, un mur blanc, un sol en bois brun et aucun téléviseur.
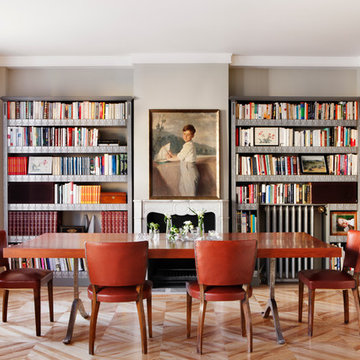
Comedor y biblioteca
Cette photo montre une grande salle à manger chic fermée avec un mur gris, un sol en bois brun, une cheminée standard et un manteau de cheminée en pierre.
Cette photo montre une grande salle à manger chic fermée avec un mur gris, un sol en bois brun, une cheminée standard et un manteau de cheminée en pierre.
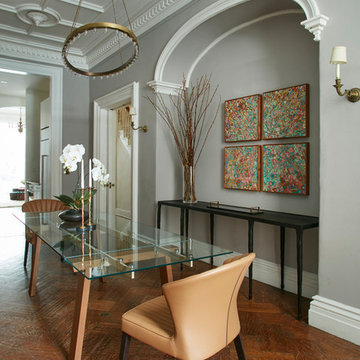
Collaborated with Waterfalll Gallery Mansion
Idée de décoration pour une salle à manger design avec un mur gris, un sol en bois brun et un sol marron.
Idée de décoration pour une salle à manger design avec un mur gris, un sol en bois brun et un sol marron.
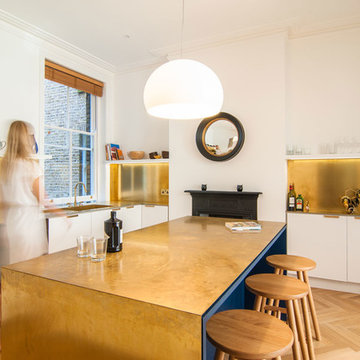
Inspiration pour une cuisine design de taille moyenne avec un placard à porte plane, des portes de placard blanches, îlot, un évier 1 bac, une crédence métallisée, parquet clair et un sol beige.
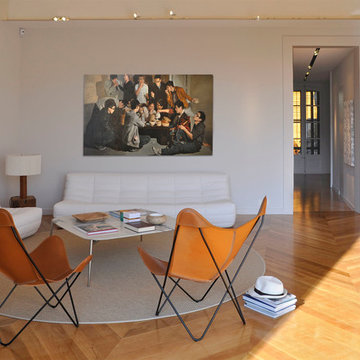
Cette photo montre un grand salon tendance ouvert avec un mur blanc, un sol en bois brun, une salle de réception, aucune cheminée et aucun téléviseur.
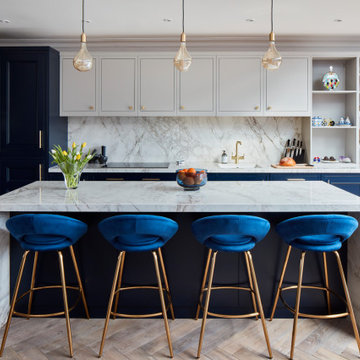
Stunning contemporary kitchen in navy, gold and grey.
Cette photo montre une grande cuisine encastrable chic en L avec des portes de placard bleues, plan de travail en marbre, une crédence blanche, une crédence en marbre, parquet clair, îlot, un plan de travail blanc, un évier encastré, un placard avec porte à panneau encastré et un sol beige.
Cette photo montre une grande cuisine encastrable chic en L avec des portes de placard bleues, plan de travail en marbre, une crédence blanche, une crédence en marbre, parquet clair, îlot, un plan de travail blanc, un évier encastré, un placard avec porte à panneau encastré et un sol beige.
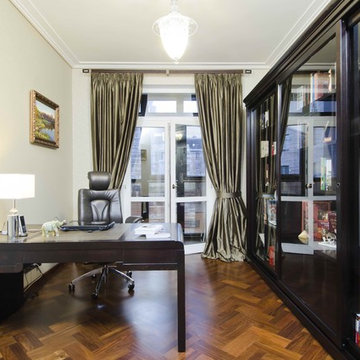
Creation of the harmonious and comfortable living space is the base of the work. This is a subtle and refined decision of an interior in keeping with the classic style of the XIX century.
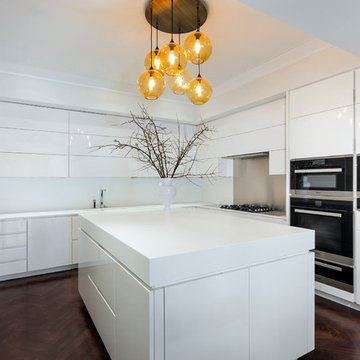
Situated along Manhattan’s prestigious “Gold Coast,” the building at 17 East 12th Street was developed by Rigby Asset Management, a New York-based real estate investment and development firm that specializes in rehabilitating underutilized commercial properties into high-end residential buildings. For the building’s model apartment, Rigby enlisted Nicole Fuller Interiors to create a bold and luxurious environment that complemented the grand vision of project architect, Bromley Caldari. Fuller specified products from her not-so-little black book of design resources to stage the space with museum-quality artworks, precious antiques, statement light fixtures, and contemporary furnishings, rugs, and window treatments.
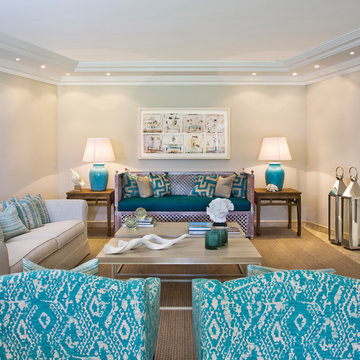
Gary Edwards
Cette photo montre un petit salon bord de mer ouvert avec une salle de réception, un mur gris, parquet clair, un sol beige et un téléviseur fixé au mur.
Cette photo montre un petit salon bord de mer ouvert avec une salle de réception, un mur gris, parquet clair, un sol beige et un téléviseur fixé au mur.
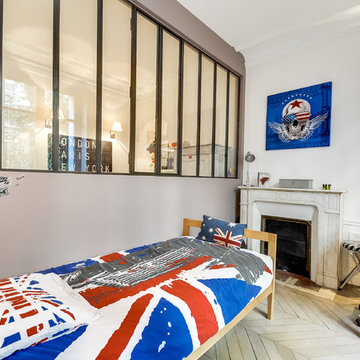
Meero
Idées déco pour une petite chambre d'enfant classique avec un mur blanc et parquet clair.
Idées déco pour une petite chambre d'enfant classique avec un mur blanc et parquet clair.
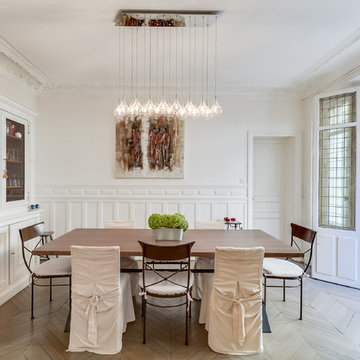
Meero
Idée de décoration pour une grande salle à manger tradition fermée avec un mur blanc, aucune cheminée et parquet peint.
Idée de décoration pour une grande salle à manger tradition fermée avec un mur blanc, aucune cheminée et parquet peint.
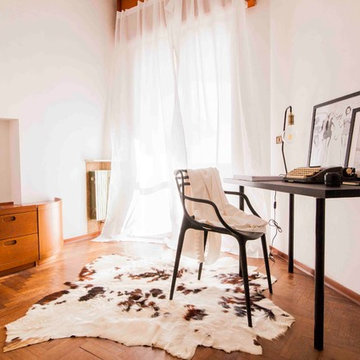
Elisabetta Rossi
Cette image montre un bureau nordique avec un mur blanc, un sol en bois brun et un bureau indépendant.
Cette image montre un bureau nordique avec un mur blanc, un sol en bois brun et un bureau indépendant.
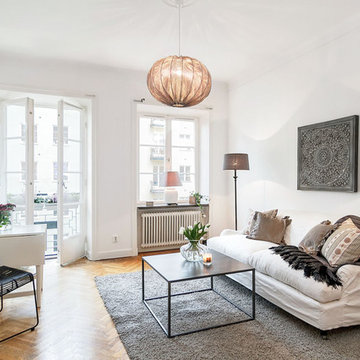
För tradition Mäklarbyrå
med Zandvoort Inredning
Idée de décoration pour un grand salon minimaliste ouvert avec un mur blanc, un sol en bois brun, une salle de réception, aucune cheminée et aucun téléviseur.
Idée de décoration pour un grand salon minimaliste ouvert avec un mur blanc, un sol en bois brun, une salle de réception, aucune cheminée et aucun téléviseur.
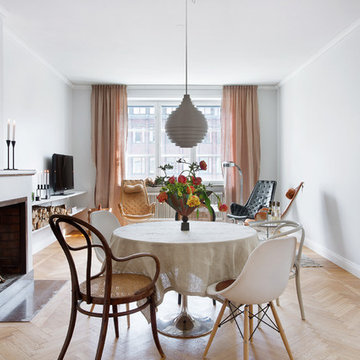
Exemple d'une salle à manger scandinave de taille moyenne avec un mur blanc, un sol en bois brun et une cheminée standard.
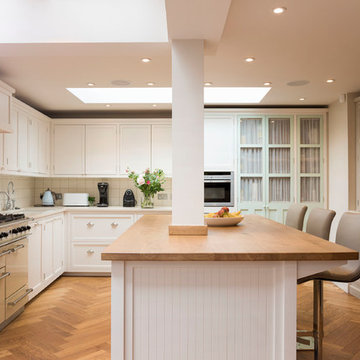
Spacious shaker style kitchen in newly renovated property in Kensington
Cette image montre une grande cuisine traditionnelle en U avec un placard à porte shaker, des portes de placard blanches, une crédence blanche, une crédence en céramique, un sol en bois brun, îlot, un sol marron, un plan de travail beige, un évier encastré, un plan de travail en bois et un électroménager en acier inoxydable.
Cette image montre une grande cuisine traditionnelle en U avec un placard à porte shaker, des portes de placard blanches, une crédence blanche, une crédence en céramique, un sol en bois brun, îlot, un sol marron, un plan de travail beige, un évier encastré, un plan de travail en bois et un électroménager en acier inoxydable.
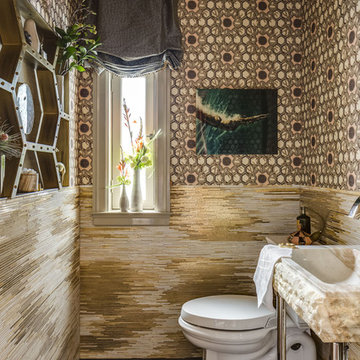
A silk fabric by Jim Thompson was backed and applied as wallpaper, custom mosaic in four-karat gold and onyx glass tiles, custom gold calacatta marble vanity by Sherle Wagner, artwork by Mill Valley-based artist Eric Zener. Photography by Chris Stark.
Photograph by Chris Stark.
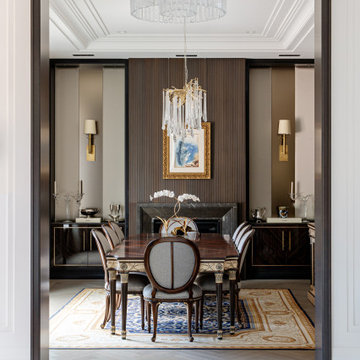
This stunning custom build home is nestled on a picturesque tree-lined street in Oakville. We met the clients at the beginning stages of designing their dream home. Their objective was to design and furnish a home that would suit their lifestyle and family needs. They love to entertain and often host large family gatherings.
Clients wanted a more transitional look and feel for this house. Their previous house was very traditional in style and décor. They wanted to move away from that to a much more transitional style, and they wanted a different colour palette from the previous house. They wanted a lighter and fresher colour scheme for this new house.
Collaborating with Dina Mati, we crafted spaces that prioritize both functionality and timeless aesthetics.
For more about Lumar Interiors, see here: https://www.lumarinteriors.com/
To learn more about this project, see here: https://www.lumarinteriors.com/portfolio/oakville-transitional-home-design
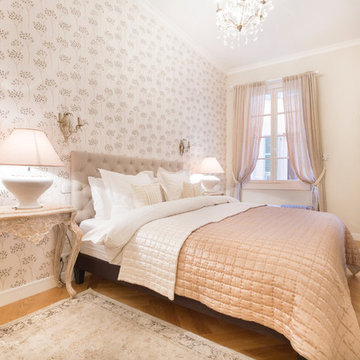
Nice Home Interiors were engaged right from the start of this project and worked side by side with the renovation company to design this stunning holiday rental apartment in the Old Town, Nice.
This 3 bedroom apartment to rent in the Old Town was formally an office, it required a full renovation and a creative eye to bring it up to date and market ready for seasonal lets. This boutique apartment now boasts 3 beautiful elegant bedrooms, luxury bathrooms, as well as a superb open plan living, kitchen and dining area.
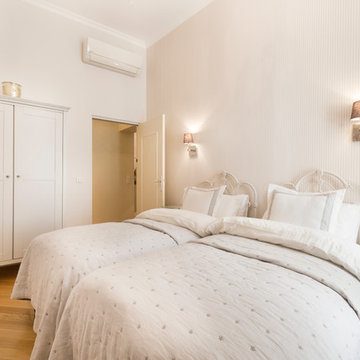
Nice Home Interiors were engaged right from the start of this project and worked side by side with the renovation company to design this stunning holiday rental apartment in the Old Town, Nice.
This 3 bedroom apartment to rent in the Old Town was formally an office, it required a full renovation and a creative eye to bring it up to date and market ready for seasonal lets. This boutique apartment now boasts 3 beautiful elegant bedrooms, luxury bathrooms, as well as a superb open plan living, kitchen and dining area.
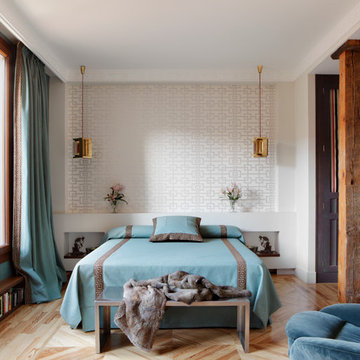
Decoración del dormitorio principal con salida a la terraza
Aménagement d'une chambre parentale classique de taille moyenne avec un mur blanc, un sol en bois brun et aucune cheminée.
Aménagement d'une chambre parentale classique de taille moyenne avec un mur blanc, un sol en bois brun et aucune cheminée.
Idées déco de maisons
3


















