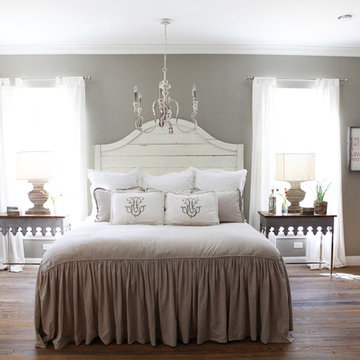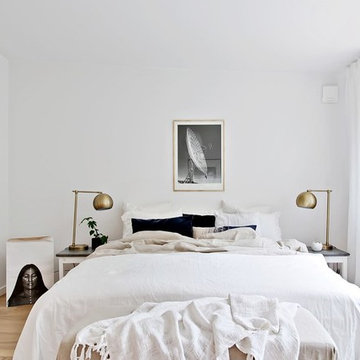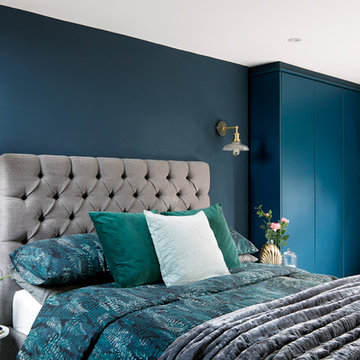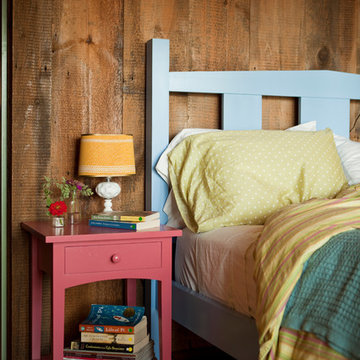Idées déco de maisons
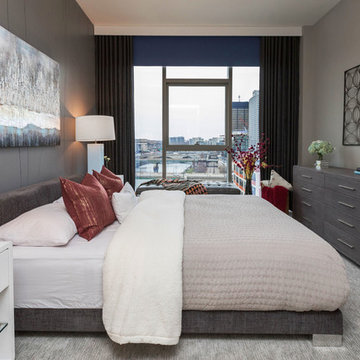
In the master bedroom you’ll see soft charcoal linen drapes over top a navy blue black-out shade with a sizeable black leather tufted bench in front of the bedroom window’s fabulous Schuylkill views. We incorporated an organic charcoal gray wallpaper and large scale art to add volume to the space and prevent things from feeling “minimal”. The matching dresser and nightstands (in contrasting colors) with brushed gold details have a linen texture that unifies the upholstered bed and custom window treatments. We outfitted the spacious master bathroom with a large-scale custom mirror with antique gold finishes and contrasting wall colors and updated home accessories to complete the luxurious master bath.
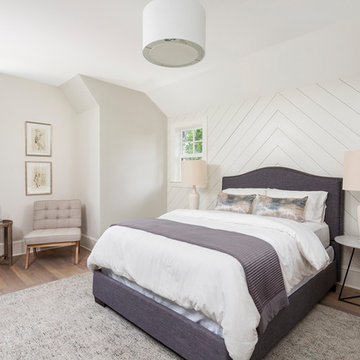
Exemple d'une chambre parentale chic de taille moyenne avec un mur blanc, un sol en bois brun et aucune cheminée.
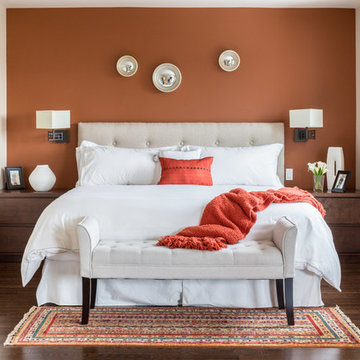
Gorgeous burnt orange, natural woods, and stunning patterns create a warm and inviting ambiance in this contemporary bedroom. Natural colors and elements were key to this down-to-earth look while the gorgeous Persian rug keeps the design current and on-trend.
Home located in Mississauga, Ontario. Designed by Nicola Interiors who serves the whole Greater Toronto Area.
For more about Nicola Interiors, click here: https://nicolainteriors.com/
To learn more about this project, click here: https://nicolainteriors.com/projects/leeward/
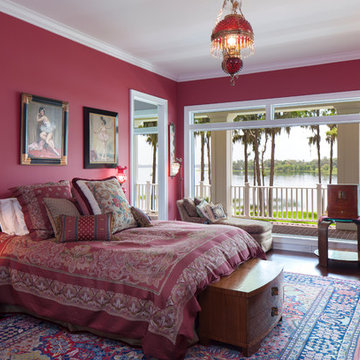
Uneek Image
Idée de décoration pour une grande chambre parentale tradition avec parquet foncé, aucune cheminée et un mur violet.
Idée de décoration pour une grande chambre parentale tradition avec parquet foncé, aucune cheminée et un mur violet.
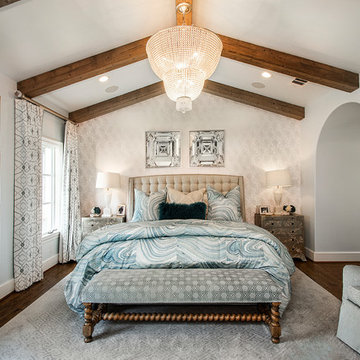
Versatile Imaging
Cette photo montre une grande chambre parentale chic avec aucune cheminée et parquet foncé.
Cette photo montre une grande chambre parentale chic avec aucune cheminée et parquet foncé.
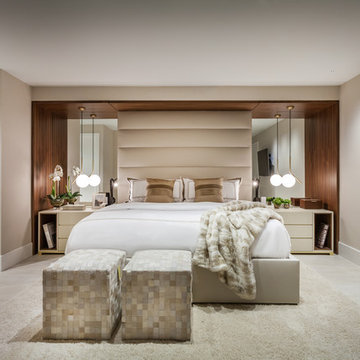
Master Bedroom
Photo by Emilio Collavino
Idée de décoration pour une grande chambre parentale design avec un mur beige, un sol en carrelage de céramique, un sol beige et aucune cheminée.
Idée de décoration pour une grande chambre parentale design avec un mur beige, un sol en carrelage de céramique, un sol beige et aucune cheminée.
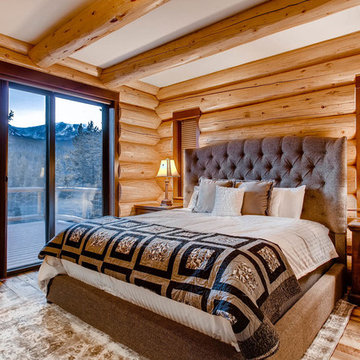
Spruce Log Cabin on Down-sloping lot, 3800 Sq. Ft 4 bedroom 4.5 Bath, with extensive decks and views. Main Floor Master.
Rustic reclaimed wood floors, 8ft. sliding door.
Rent this cabin 6 miles from Breckenridge Ski Resort for a weekend or a week: https://www.riverridgerentals.com/breckenridge/vacation-rentals/apres-ski-cabin/
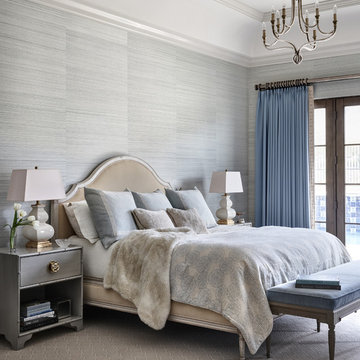
Aménagement d'une grande chambre classique avec un mur gris, aucune cheminée et un sol gris.
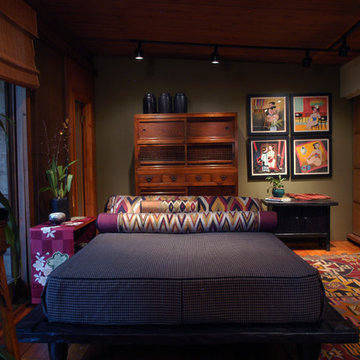
This little gem of a house designed in 1952 by Architect Paul Schweikher cantilevers over a wooded ravine. All the walls facing the ravine are alternating wall-to-wall, floor to ceiling windows and sliding glass doors, opening the entire house to nature; rooms with a view. The opposite wall is closet concealed by doors reminiscent of Shoji screens. Materials to build the entire house are Douglas fir, redwood, glass and Chicago brick. Aside from the Asian influence, the house feels rustic and woodsy. All these references were used in furnishing and accessorizing. Elements from Japan, China, Thailand, Afghanistan, Africa and France are untied in the warm, colorful Master Bedroom.
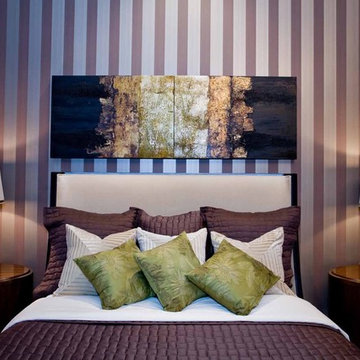
The "Luster of the Pearl” combined the allure of clean lines and redefined traditional silhouettes with texture and opulence. The color palette was fashion-inspired with unexpected color combinations like smokey violet and tiger-eye gold backed with metallic and warm neutrals.
Our design included cosmetic reconstruction of the fireplace, mosaic tile improvements to the kitchen, artistic custom wall finishes, and introduced new materials to the Portland market.
For more about Angela Todd Studios, click here: https://www.angelatoddstudios.com/
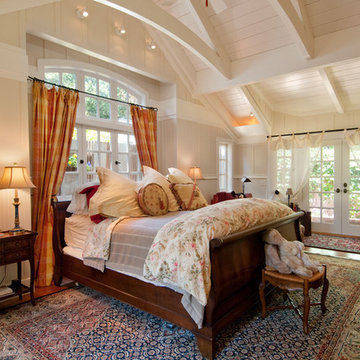
Aménagement d'une chambre d'amis classique de taille moyenne avec un mur beige, un sol en bois brun, une cheminée d'angle et un manteau de cheminée en pierre.
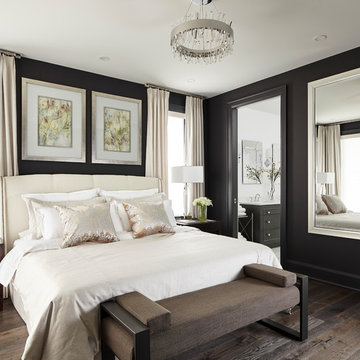
KELLY HORKOFF
Inspiration pour une chambre parentale traditionnelle de taille moyenne avec un mur noir, un sol marron, parquet foncé et aucune cheminée.
Inspiration pour une chambre parentale traditionnelle de taille moyenne avec un mur noir, un sol marron, parquet foncé et aucune cheminée.
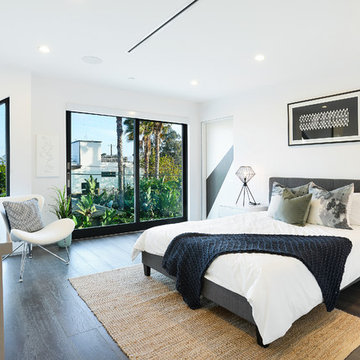
Cette photo montre une chambre parentale tendance de taille moyenne avec un mur blanc, parquet foncé, aucune cheminée et un sol marron.
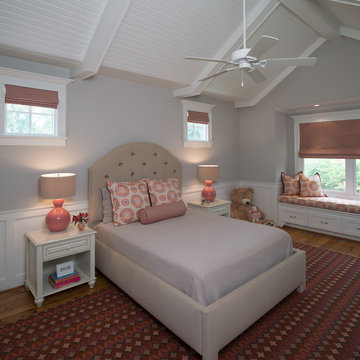
This young family wanted a home that was bright, relaxed and clean lined which supported their desire to foster a sense of openness and enhance communication. Graceful style that would be comfortable and timeless was a primary goal.
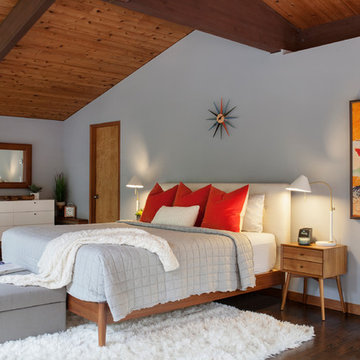
The architecture of this mid-century split level inspired our design aesthetic within. Surrounded by nature, this stunning home boasts natural wood, expansive windows, and clean lines. As the exterior backdrop changes with the seasons, the gray-blues and oranges used in this master bedroom makes it the perfect place to wake up with the sun, and enjoy a nightcap in the evening.
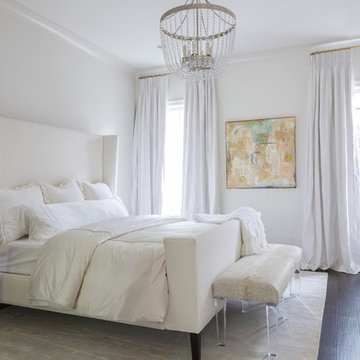
Inspiration pour une grande chambre parentale traditionnelle avec un mur blanc et parquet foncé.
Idées déco de maisons
3



















