Idées déco de maisons

Cette photo montre une salle de bain tendance avec un plan de toilette en béton, sol en béton ciré et une fenêtre.

The Pavilion is a contemporary outdoor living addition to a Federation house in Roseville, NSW.
The existing house sits on a 1550sqm block of land and is a substantial renovated two storey family home. The 900sqm north facing rear yard slopes gently down from the back of the house and is framed by mature deciduous trees.
The client wanted to create something special “out the back”, to replace an old timber pergola and update the pebblecrete pool, surrounded by uneven brick paving and tubular pool fencing.
After years living in Asia, the client’s vision was for a year round, comfortable outdoor living space; shaded from the hot Australian sun, protected from the rain, and warmed by an outdoor fireplace and heaters during the cooler Sydney months.
The result is large outdoor living room, which provides generous space for year round outdoor living and entertaining and connects the house to both the pool and the deep back yard.
The Pavilion at Roseville is a new in-between space, blurring the distinction between inside and out. It celebrates the contemporary culture of outdoor living, gathering friends & family outside, around the bbq, pool and hearth.

A motorized panel lifts the wall out of view to reveal the 65 inch TV built in above the fireplace. Speakers are lowered from the ceiling at the same time. This photo shows the TV and speakers exposed.

Modern Bathroom with Skylight.
Townhouse renovation by Ben Herzog.
Photography by Marco Valencia.
Cette photo montre une salle de bain tendance en bois foncé avec une grande vasque, une douche double, WC séparés, un carrelage bleu, un carrelage en pâte de verre et un placard à porte plane.
Cette photo montre une salle de bain tendance en bois foncé avec une grande vasque, une douche double, WC séparés, un carrelage bleu, un carrelage en pâte de verre et un placard à porte plane.

A partial remodel of a Marin ranch home, this residence was designed to highlight the incredible views outside its walls. The husband, an avid chef, requested the kitchen be a joyful space that supported his love of cooking. High ceilings, an open floor plan, and new hardware create a warm, comfortable atmosphere. With the concept that “less is more,” we focused on the orientation of each room and the introduction of clean-lined furnishings to highlight the view rather than the decor, while statement lighting, pillows, and textures added a punch to each space.

Eric Zepeda
Idées déco pour un grand salon contemporain ouvert avec une cheminée ribbon, un manteau de cheminée en pierre, un mur beige, parquet clair, un téléviseur fixé au mur et un sol gris.
Idées déco pour un grand salon contemporain ouvert avec une cheminée ribbon, un manteau de cheminée en pierre, un mur beige, parquet clair, un téléviseur fixé au mur et un sol gris.
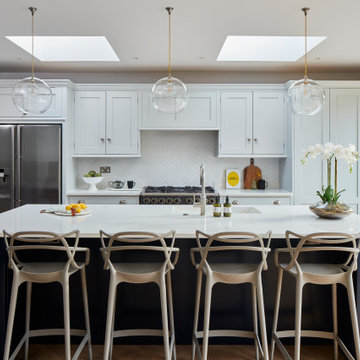
Stunning Family Kitchen with Island and Pendant over the island. The modern shape of the Kartell Bar Stools sit in juxtaposition to the more tradition shaker cabinet units
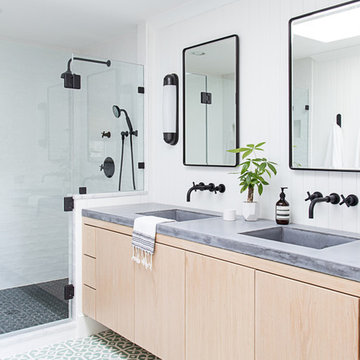
Photography by Raquel Langworthy
Cette photo montre une douche en alcôve principale chic en bois clair de taille moyenne avec un placard à porte plane, un carrelage blanc, des carreaux de céramique, un mur blanc, carreaux de ciment au sol, un lavabo intégré, un plan de toilette en béton, un sol vert et une cabine de douche à porte battante.
Cette photo montre une douche en alcôve principale chic en bois clair de taille moyenne avec un placard à porte plane, un carrelage blanc, des carreaux de céramique, un mur blanc, carreaux de ciment au sol, un lavabo intégré, un plan de toilette en béton, un sol vert et une cabine de douche à porte battante.

Aménagement d'une grande cuisine contemporaine en L avec un évier encastré, un placard à porte vitrée, des portes de placard blanches, une crédence blanche, un électroménager en acier inoxydable, îlot, plan de travail en marbre, une crédence en dalle de pierre, un sol en marbre et un sol blanc.
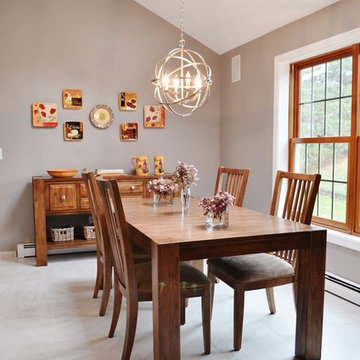
Idée de décoration pour une salle à manger tradition de taille moyenne avec un sol en carrelage de porcelaine, un mur beige et aucune cheminée.
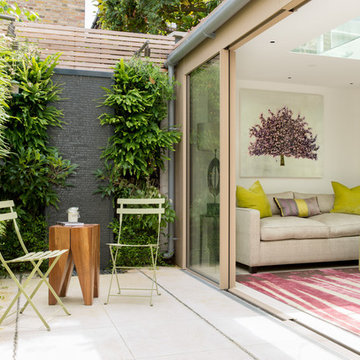
Zac and Zac
Cette photo montre une terrasse arrière tendance avec aucune couverture et tous types de couvertures.
Cette photo montre une terrasse arrière tendance avec aucune couverture et tous types de couvertures.
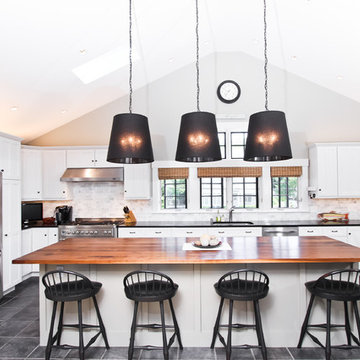
A beach house kitchen with an open concept, modern lighting, stainless appliances and a large wood island.
Aménagement d'une grande cuisine américaine classique en U avec un évier encastré, un plan de travail en granite, une crédence en carrelage de pierre, un électroménager en acier inoxydable, un sol en ardoise, îlot, un placard à porte shaker, une crédence multicolore et un sol gris.
Aménagement d'une grande cuisine américaine classique en U avec un évier encastré, un plan de travail en granite, une crédence en carrelage de pierre, un électroménager en acier inoxydable, un sol en ardoise, îlot, un placard à porte shaker, une crédence multicolore et un sol gris.
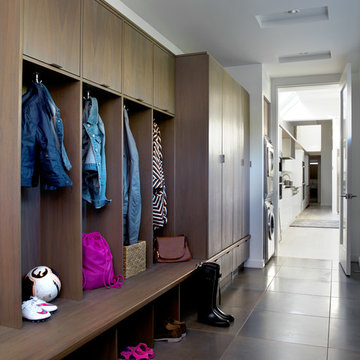
The mudroom runs alongside of the rear patio, linking the kitchen to the original coach house that was on the property. The coach house was converted into a garage and a home theater. The mudroom features ample, easily accessible storage to organize clutter before it has the chance to reach into the rest of the house. Likewise a stacked washer and dryer (which complement those in the main laundry room on the second floor) capture muddy uniforms and the like. Closed cabinets hold additional coat storage, brooms, and cleaning supplies. A frosted glass panel door can close off views to the mudroom from the kitchen.

Photos by Philippe Le Berre
Inspiration pour une grande salle de bain principale vintage en bois foncé avec un placard à porte plane, un plan de toilette en marbre, une baignoire indépendante, un mur bleu, un sol en ardoise, un lavabo encastré, un carrelage gris et un sol gris.
Inspiration pour une grande salle de bain principale vintage en bois foncé avec un placard à porte plane, un plan de toilette en marbre, une baignoire indépendante, un mur bleu, un sol en ardoise, un lavabo encastré, un carrelage gris et un sol gris.

This roofdeck highlights some of the best elements of outdoor construction materials. Highlighted with an array of reclaimed timber including Elm and Oak to the Ipe decking. A steel and cedar pergola help frame the Chicago skyline behind the stone fireplace. Cynthia Lynn
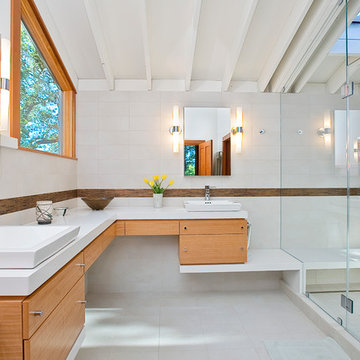
Photos: Anthony Dimaano
Idées déco pour une salle de bain principale contemporaine en bois brun de taille moyenne avec une douche ouverte, une vasque, un placard à porte plane, un plan de toilette en quartz modifié, un carrelage blanc, des carreaux de porcelaine, un mur blanc, un sol en carrelage de porcelaine, une cabine de douche à porte battante et un plan de toilette blanc.
Idées déco pour une salle de bain principale contemporaine en bois brun de taille moyenne avec une douche ouverte, une vasque, un placard à porte plane, un plan de toilette en quartz modifié, un carrelage blanc, des carreaux de porcelaine, un mur blanc, un sol en carrelage de porcelaine, une cabine de douche à porte battante et un plan de toilette blanc.

A professional chef's kitchen was designed for hard work. End grain butcher block top on the island, matching Sub-Zero fridge and freezers bookend a 6-burner Wolf range with French top and pot-filler faucet. The sandblasted glass door leads to the chef's pantry. A Blanco stainless steel farm-style sink with deep apron has a KWC dishwashing faucet. Dark brown subway tile covers the walls. The large sliding window allows passing through food to the outdoor kitchen. Caesarstone countertops and teak cabinets with slate floors complete the color palette.

Hickory wood cabinetry, reclaimed Walnut counter and light fixtures from Spain create an aspiring chef's dream kitchen.
Tom Bonner Photography
Exemple d'une cuisine américaine rétro en L et bois clair de taille moyenne avec un placard à porte plane, une crédence jaune, un électroménager en acier inoxydable, un évier encastré, un plan de travail en surface solide, une crédence en carreau briquette, parquet foncé et îlot.
Exemple d'une cuisine américaine rétro en L et bois clair de taille moyenne avec un placard à porte plane, une crédence jaune, un électroménager en acier inoxydable, un évier encastré, un plan de travail en surface solide, une crédence en carreau briquette, parquet foncé et îlot.

Light and airy contemporary kitchen with minimalist features. The large, stone clad island and expansive skylight hero the space.
Cette photo montre une grande cuisine ouverte moderne en L avec un évier 2 bacs, un placard à porte plane, des portes de placard blanches, un plan de travail en quartz modifié, une crédence blanche, une crédence en quartz modifié, un électroménager noir, sol en stratifié, îlot, un sol marron et un plan de travail blanc.
Cette photo montre une grande cuisine ouverte moderne en L avec un évier 2 bacs, un placard à porte plane, des portes de placard blanches, un plan de travail en quartz modifié, une crédence blanche, une crédence en quartz modifié, un électroménager noir, sol en stratifié, îlot, un sol marron et un plan de travail blanc.

Réalisation d'une petite salle d'eau design en bois brun avec un placard sans porte, une douche d'angle, un carrelage blanc, un mur blanc, une vasque, une cabine de douche à porte battante, un plan de toilette blanc, sol en béton ciré et un sol gris.
Idées déco de maisons
3


















