Home

New mudroom to keep all things organized!
Inspiration pour une entrée traditionnelle avec un vestiaire, un mur gris, un sol en vinyl et un sol multicolore.
Inspiration pour une entrée traditionnelle avec un vestiaire, un mur gris, un sol en vinyl et un sol multicolore.

Lake Front Country Estate Master Bedroom, designed by Tom Markalunas, built by Resort Custom Homes. Photography by Rachael Boling.
Exemple d'une très grande chambre parentale chic avec un mur blanc, un sol en bois brun et aucune cheminée.
Exemple d'une très grande chambre parentale chic avec un mur blanc, un sol en bois brun et aucune cheminée.
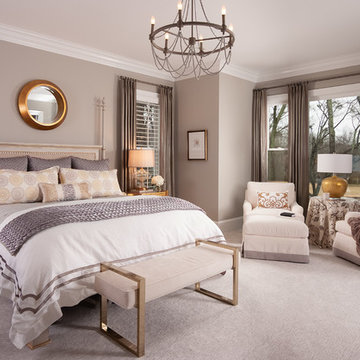
Scott Johnson
Idée de décoration pour une grande chambre tradition avec un mur gris et un sol gris.
Idée de décoration pour une grande chambre tradition avec un mur gris et un sol gris.
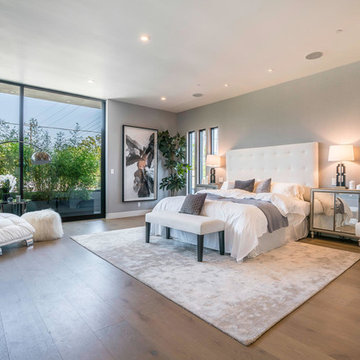
Aménagement d'une grande chambre parentale contemporaine avec un mur gris, parquet clair, aucune cheminée et un sol marron.
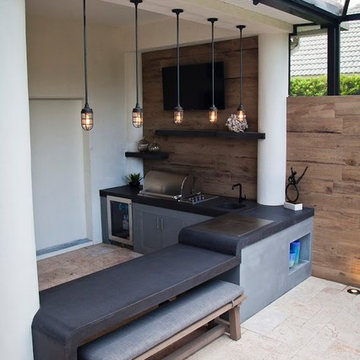
Modern outdoor kitchen constructed of glass fiber reinforced concrete (GFRC) with 4" double waterfall countertop. Kitchen includes seating with pendant lights overhead, decorative niche, teppanyaki grill, sink, gas grill and refrigerator. Privacy wall featuring wood-look porcelain tile, floating shelves and television and accent lighting.
Photo by Vania Hardtle

Emily J. Followill Photography
Cette photo montre une grande cuisine américaine tendance en L avec un placard à porte shaker, îlot, un évier 1 bac, des portes de placard blanches, un électroménager en acier inoxydable, parquet clair, un plan de travail en quartz modifié, une crédence multicolore, une crédence en brique, un sol beige et un plan de travail gris.
Cette photo montre une grande cuisine américaine tendance en L avec un placard à porte shaker, îlot, un évier 1 bac, des portes de placard blanches, un électroménager en acier inoxydable, parquet clair, un plan de travail en quartz modifié, une crédence multicolore, une crédence en brique, un sol beige et un plan de travail gris.

The primary goal for this project was to craft a modernist derivation of pueblo architecture. Set into a heavily laden boulder hillside, the design also reflects the nature of the stacked boulder formations. The site, located near local landmark Pinnacle Peak, offered breathtaking views which were largely upward, making proximity an issue. Maintaining southwest fenestration protection and maximizing views created the primary design constraint. The views are maximized with careful orientation, exacting overhangs, and wing wall locations. The overhangs intertwine and undulate with alternating materials stacking to reinforce the boulder strewn backdrop. The elegant material palette and siting allow for great harmony with the native desert.
The Elegant Modern at Estancia was the collaboration of many of the Valley's finest luxury home specialists. Interiors guru David Michael Miller contributed elegance and refinement in every detail. Landscape architect Russ Greey of Greey | Pickett contributed a landscape design that not only complimented the architecture, but nestled into the surrounding desert as if always a part of it. And contractor Manship Builders -- Jim Manship and project manager Mark Laidlaw -- brought precision and skill to the construction of what architect C.P. Drewett described as "a watch."
Project Details | Elegant Modern at Estancia
Architecture: CP Drewett, AIA, NCARB
Builder: Manship Builders, Carefree, AZ
Interiors: David Michael Miller, Scottsdale, AZ
Landscape: Greey | Pickett, Scottsdale, AZ
Photography: Dino Tonn, Scottsdale, AZ
Publications:
"On the Edge: The Rugged Desert Landscape Forms the Ideal Backdrop for an Estancia Home Distinguished by its Modernist Lines" Luxe Interiors + Design, Nov/Dec 2015.
Awards:
2015 PCBC Grand Award: Best Custom Home over 8,000 sq. ft.
2015 PCBC Award of Merit: Best Custom Home over 8,000 sq. ft.
The Nationals 2016 Silver Award: Best Architectural Design of a One of a Kind Home - Custom or Spec
2015 Excellence in Masonry Architectural Award - Merit Award
Photography: Dino Tonn
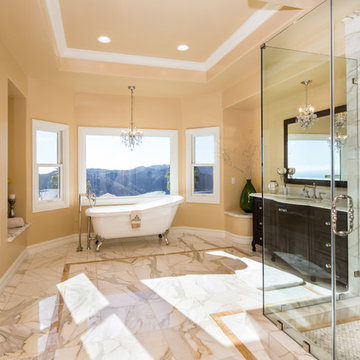
Complete kitchen and master bathroom remodeling including double Island, custom cabinets, under cabinet lighting, faux wood beams, recess LED lights, new doors, Hood, Wolf Range, marble countertop, pendant lights. Free standing tub, marble tile

Custom designed "cubbies" insure that the Mud Room stays neat & tidy.
Robert Benson Photography
Inspiration pour une grande entrée rustique avec un vestiaire, un mur gris, une porte simple, un sol en bois brun et une porte blanche.
Inspiration pour une grande entrée rustique avec un vestiaire, un mur gris, une porte simple, un sol en bois brun et une porte blanche.
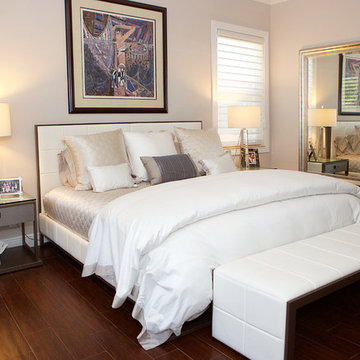
Carlos Aristizabal
Idées déco pour une petite chambre parentale contemporaine avec un mur beige et un sol en bois brun.
Idées déco pour une petite chambre parentale contemporaine avec un mur beige et un sol en bois brun.
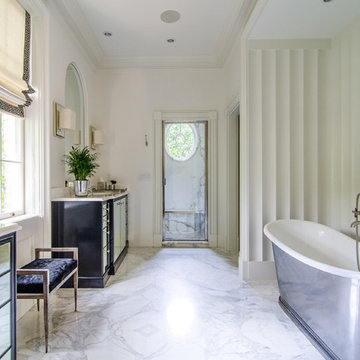
Exemple d'une salle de bain chic avec un lavabo posé, un placard avec porte à panneau surélevé, des portes de placard beiges, un plan de toilette en marbre, une baignoire indépendante et un carrelage beige.
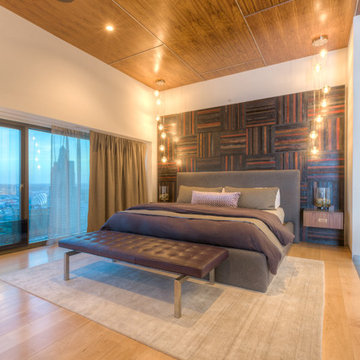
Modern Penthouse
Kansas City, MO
- High End Modern Design
- Glass Floating Wine Case
- Plaid Italian Mosaic
- Custom Designer Closet
Wesley Piercy, Haus of You Photography
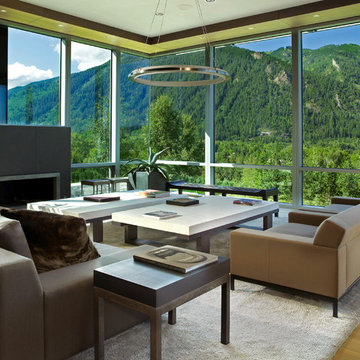
Cornerless windows are a small detail which helps to add a feeling of expansiveness to the view from this contemporary living room
Cette photo montre un grand salon tendance fermé avec une salle de réception, aucun téléviseur, une cheminée ribbon, parquet clair, un manteau de cheminée en métal et un sol marron.
Cette photo montre un grand salon tendance fermé avec une salle de réception, aucun téléviseur, une cheminée ribbon, parquet clair, un manteau de cheminée en métal et un sol marron.
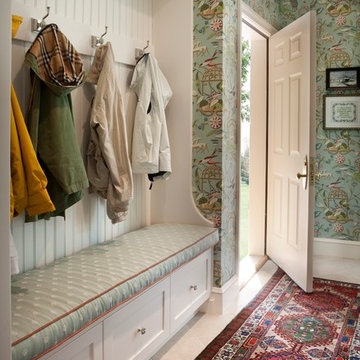
Diane Burgoyne Interiors
Photography by Tim Proctor
Inspiration pour une grande entrée traditionnelle avec un vestiaire, un mur multicolore, une porte simple et une porte blanche.
Inspiration pour une grande entrée traditionnelle avec un vestiaire, un mur multicolore, une porte simple et une porte blanche.
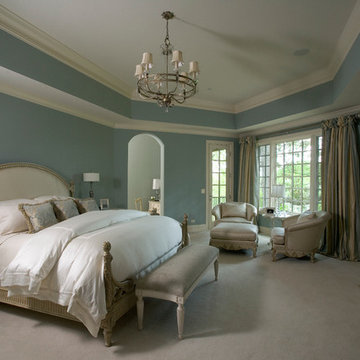
Photography by Linda Oyama Bryan. http://pickellbuilders.com. Elegant Master Suite with Tray Ceiling, multiple pieces of crown molding and a limestone fireplace surround.

Photography: Eric Staudenmaier
Cette photo montre une salle de bain principale exotique en bois foncé de taille moyenne avec une baignoire indépendante, une vasque, une plaque de galets, un sol en galet, un placard sans porte, un espace douche bain, WC suspendus, un carrelage beige, un mur beige, un plan de toilette en bois, un sol multicolore, aucune cabine et un plan de toilette marron.
Cette photo montre une salle de bain principale exotique en bois foncé de taille moyenne avec une baignoire indépendante, une vasque, une plaque de galets, un sol en galet, un placard sans porte, un espace douche bain, WC suspendus, un carrelage beige, un mur beige, un plan de toilette en bois, un sol multicolore, aucune cabine et un plan de toilette marron.

Edward C. Butera
Cette image montre un grand salon minimaliste ouvert avec un mur beige, un sol en marbre, une cheminée ribbon, un manteau de cheminée en pierre, aucun téléviseur et éclairage.
Cette image montre un grand salon minimaliste ouvert avec un mur beige, un sol en marbre, une cheminée ribbon, un manteau de cheminée en pierre, aucun téléviseur et éclairage.
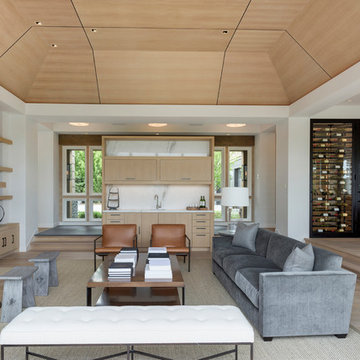
Builder: John Kraemer & Sons, Inc. - Architect: Charlie & Co. Design, Ltd. - Interior Design: Martha O’Hara Interiors - Photo: Spacecrafting Photography

Main stairwell at Weston Modern project. Architect: Stern McCafferty.
Exemple d'un grand escalier sans contremarche moderne en U avec des marches en bois, palier et éclairage.
Exemple d'un grand escalier sans contremarche moderne en U avec des marches en bois, palier et éclairage.

Idée de décoration pour un très grand hall d'entrée design avec une porte double, une porte en verre, un mur blanc, un sol en carrelage de céramique et un sol beige.
1


















