Idées déco de maisons

Blane Balduf
Aménagement d'une grande arrière-cuisine classique en U avec des portes de placard blanches, un placard sans porte et parquet foncé.
Aménagement d'une grande arrière-cuisine classique en U avec des portes de placard blanches, un placard sans porte et parquet foncé.
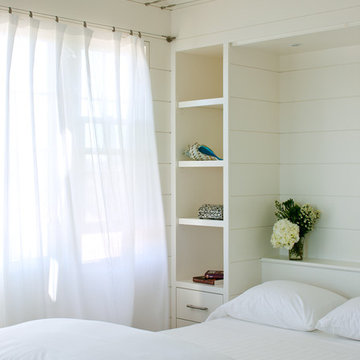
A Murphy bed in the guest bedroom is built into the wall and is flanked by book shelves.
Aménagement d'une petite chambre d'amis bord de mer avec un mur blanc et parquet clair.
Aménagement d'une petite chambre d'amis bord de mer avec un mur blanc et parquet clair.
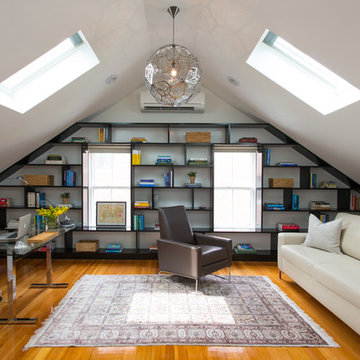
In the third floor library we had custom built bookcases constructed with a strong geometric pattern. The shelves were finished in a high gloss black to make them stand out against the white walls.
Photo: Eric Roth
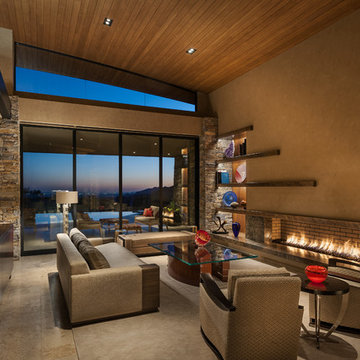
Open living room with neutral beige background, custom sofa and chairs, coffee table by Susan Hersker, custom entry door and windows by Slater Sculpture, reflecting pond entry,
Photo: Mark Boisclair
Contractor: Manship Builder
Architect: Bing Hu
Interior Design: Susan Hersker and Elaine Ryckman
Project designed by Susie Hersker’s Scottsdale interior design firm Design Directives. Design Directives is active in Phoenix, Paradise Valley, Cave Creek, Carefree, Sedona, and beyond.
For more about Design Directives, click here: https://susanherskerasid.com/
To learn more about this project, click here: https://susanherskerasid.com/desert-contemporary/

Modern dining room designed and furnished by the interior design team at the Aspen Design Room. Everything from the rug on the floor to the art on the walls was chosen to work together and create a space that is inspiring and comfortable.

Linda McDougald, principal and lead designer of Linda McDougald Design l Postcard from Paris Home, re-designed and renovated her home, which now showcases an innovative mix of contemporary and antique furnishings set against a dramatic linen, white, and gray palette.
The English country home features floors of dark-stained oak, white painted hardwood, and Lagos Azul limestone. Antique lighting marks most every room, each of which is filled with exquisite antiques from France. At the heart of the re-design was an extensive kitchen renovation, now featuring a La Cornue Chateau range, Sub-Zero and Miele appliances, custom cabinetry, and Waterworks tile.
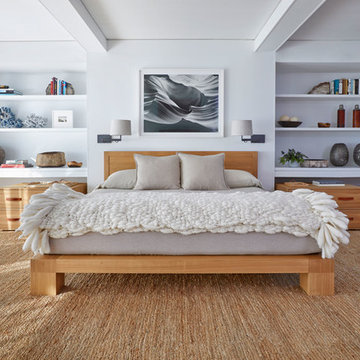
Aménagement d'une chambre d'amis bord de mer de taille moyenne avec un mur blanc, un sol en bois brun, aucune cheminée et un sol marron.

Wide plank Birch flooring custom sawn in the USA by Hull Forest Products. 1-800-928-9602. Ships direct from our mill. www.hullforest.com. Craft / laundry room in Newport Beach, California features solid wide plank figured Birch wood flooring from Hull Forest Products. The floorboards are five to twelve inches wide and some of the planks are as long as sixteen feet.
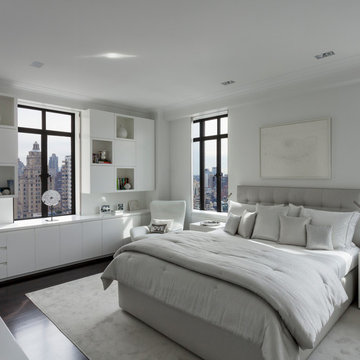
Custom made bed and headboard, custom lacquer side tables, and white lacquer built-ins.
Cette photo montre une grande chambre parentale tendance avec un mur blanc, parquet foncé et aucune cheminée.
Cette photo montre une grande chambre parentale tendance avec un mur blanc, parquet foncé et aucune cheminée.
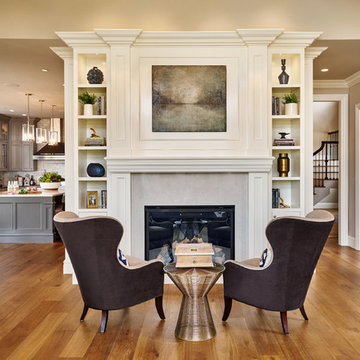
Cette photo montre un grand salon chic avec un mur gris, un sol en bois brun, une cheminée standard et un manteau de cheminée en pierre.
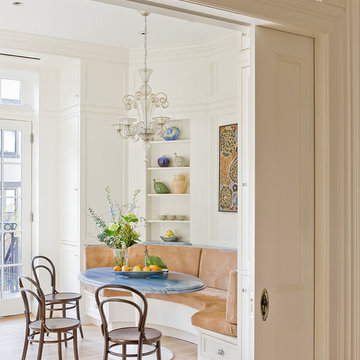
Kitchen banquette seen from dining room. Brooklyn Heights brownstone renovation by Ben Herzog, Architect in conjunction with designer Elizabeth Cooke-King. Photo by Michael Lee.
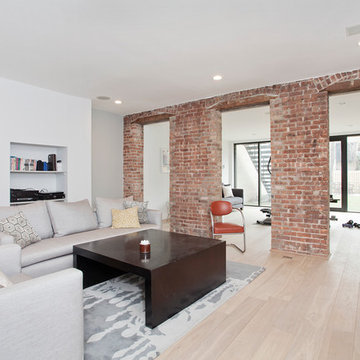
Jennifer Brown
Inspiration pour une salle de séjour urbaine de taille moyenne et fermée avec un mur blanc et parquet clair.
Inspiration pour une salle de séjour urbaine de taille moyenne et fermée avec un mur blanc et parquet clair.

The main wall of the kitchen houses a 36" refrigerator, 24" dishwasher and sink. Cabinets go to the ceiling with a small top trim, all wall cabinets have recessed bottoms for under cabinet lights. Chef's pantry storage is featured to the right of the dishwasher. All cabinets are Brookhaven with an Alpine White finish on the Springfield Recessed door style.
Builder: Steve Hood with Steve Hood Company
Cabinet Designer: Mary Calvin and Kelly Ziehe with Cabinet Innovations

Domus Nova, De Rosee Sa Architects
Exemple d'un salon gris et noir chic de taille moyenne et ouvert avec une salle de réception, un mur gris, parquet clair et éclairage.
Exemple d'un salon gris et noir chic de taille moyenne et ouvert avec une salle de réception, un mur gris, parquet clair et éclairage.
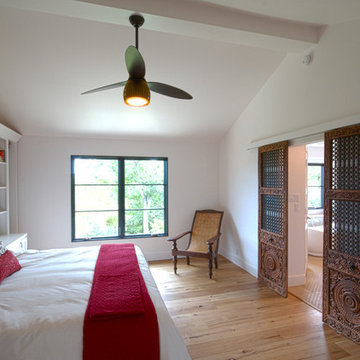
Christopher Davison, AIA
Idées déco pour une chambre parentale contemporaine de taille moyenne avec un mur blanc, parquet clair et aucune cheminée.
Idées déco pour une chambre parentale contemporaine de taille moyenne avec un mur blanc, parquet clair et aucune cheminée.
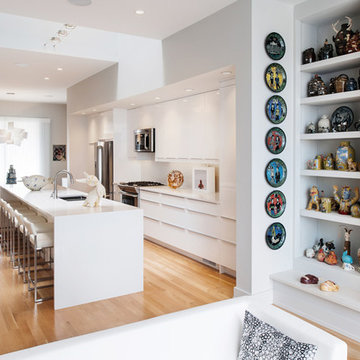
Photography by Ansel Olson
Idée de décoration pour une grande cuisine ouverte parallèle design avec un évier encastré, un placard à porte plane, des portes de placard blanches, une crédence blanche, un électroménager en acier inoxydable, un sol en bois brun, îlot, un plan de travail en surface solide et un sol marron.
Idée de décoration pour une grande cuisine ouverte parallèle design avec un évier encastré, un placard à porte plane, des portes de placard blanches, une crédence blanche, un électroménager en acier inoxydable, un sol en bois brun, îlot, un plan de travail en surface solide et un sol marron.
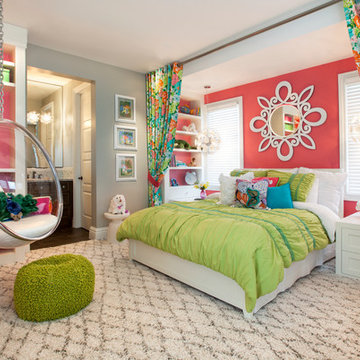
This one-of-a-kind girl's room is the perfect mix of color and function. We added playful elements, along with storage and shelving to keep everything organized. Bright patterns and textures makes this room fun and inviting!
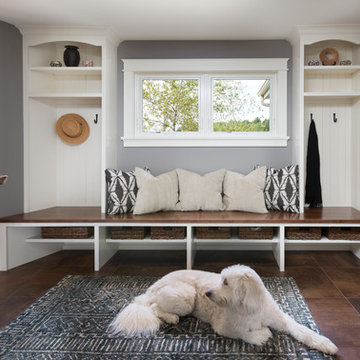
Mudroom with double arched lockers banking both sides of a framed window. Maple stained bench with white painted custom woodwork and drop zone. Ryan Hainey
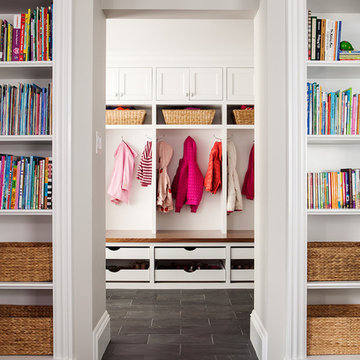
Michele L ee Willson
Exemple d'une grande entrée chic avec un vestiaire et un sol en ardoise.
Exemple d'une grande entrée chic avec un vestiaire et un sol en ardoise.
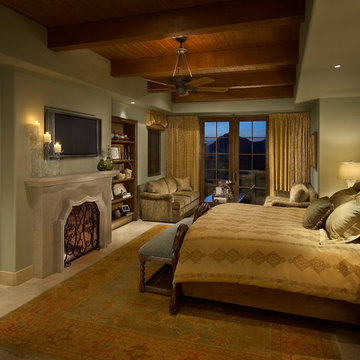
Again, a gorgeous Oriental rug grounds the room. This master bedroom couldn't be any warmer, with tongue and groove ceiling, carved limestone fireplace, and inviting sitting area next to patio doors with a mountain view.
Photography: Mark Boisclair
Idées déco de maisons
1


















