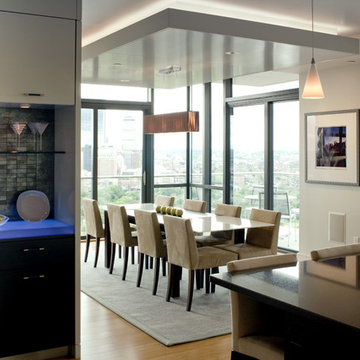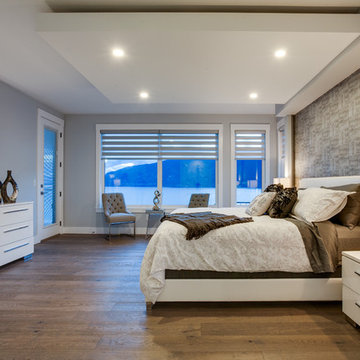Idées déco de maisons

Renovation and reconfiguration of a 4500 sf loft in Tribeca. The main goal of the project was to better adapt the apartment to the needs of a growing family, including adding a bedroom to the children's wing and reconfiguring the kitchen to function as the center of family life. One of the main challenges was to keep the project on a very tight budget without compromising the high-end quality of the apartment.
Project team: Richard Goodstein, Emil Harasim, Angie Hunsaker, Michael Hanson
Contractor: Moulin & Associates, New York
Photos: Tom Sibley

This Neo-prairie style home with its wide overhangs and well shaded bands of glass combines the openness of an island getaway with a “C – shaped” floor plan that gives the owners much needed privacy on a 78’ wide hillside lot. Photos by James Bruce and Merrick Ales.
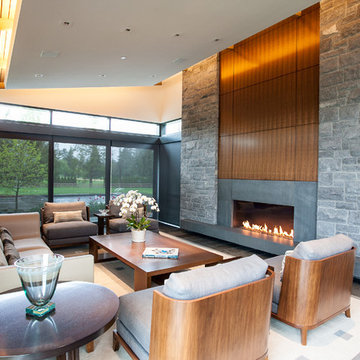
Cette image montre un grand salon design ouvert avec un mur blanc, une cheminée ribbon, aucun téléviseur, un sol en carrelage de céramique et un manteau de cheminée en pierre.
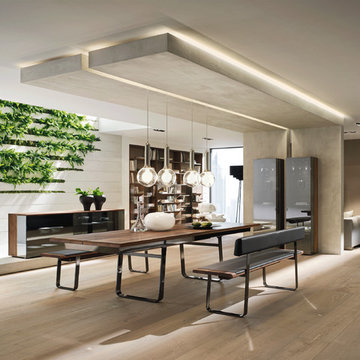
The Nox is the definition of contemporary luxury. Solid Walnut with chrome sliders and built in extendable leaves that open simply and smoothly to extend your table by an extra 120cm. The leather upholstered bench is the perfect entertaining solution. The glass sideboard with palladium glass completes the look.

Matt Steeves Studio
Cette photo montre une très grande cuisine grise et blanche chic avec un évier encastré, un placard avec porte à panneau encastré, des portes de placard grises, une crédence grise, une crédence en mosaïque, un électroménager en acier inoxydable, un sol en bois brun et 2 îlots.
Cette photo montre une très grande cuisine grise et blanche chic avec un évier encastré, un placard avec porte à panneau encastré, des portes de placard grises, une crédence grise, une crédence en mosaïque, un électroménager en acier inoxydable, un sol en bois brun et 2 îlots.
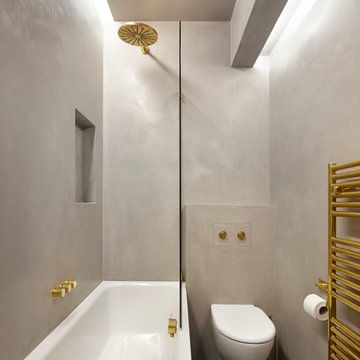
Jack Hobhouse
Aménagement d'une petite salle de bain contemporaine avec un placard à porte plane.
Aménagement d'une petite salle de bain contemporaine avec un placard à porte plane.
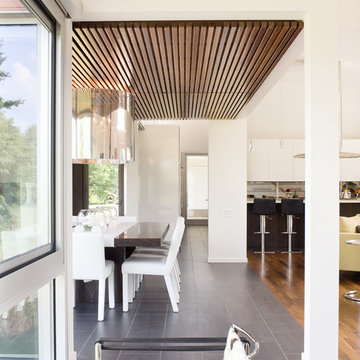
This is take two on ‘The Bent House’, which was canceled
after a design board did not approve the modern style in a
conservative neighbrohood. So we decided to take it one
step further and now it is the ‘bent and sliced house’.
The bend is from the original design (a.k.a.The Bent House),
and is a gesture to the curved slope of the site. This curve,
coincidentally, is almost the same of the previous design’s
site, and thus could be re-utilized.
Similiar to Japanese Oragami, this house unfolds like a piece
of slice paper from the sloped site. The negative space
between the slices creates wonderful clerestories for natural
light and ventilation. Photo Credit: Mike Sinclair
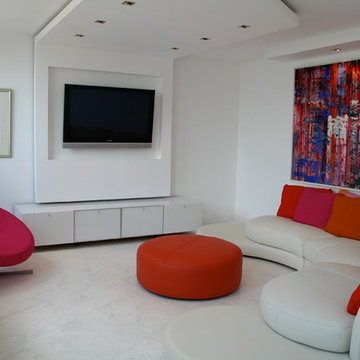
White lacquered, white glass cabinet & Roche Bobois
Réalisation d'un salon minimaliste de taille moyenne avec un mur blanc, un sol en marbre, aucune cheminée et un téléviseur fixé au mur.
Réalisation d'un salon minimaliste de taille moyenne avec un mur blanc, un sol en marbre, aucune cheminée et un téléviseur fixé au mur.
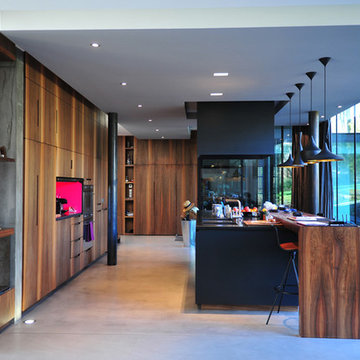
S.Chalmeau- V. Jacques- P. Miara
Idée de décoration pour une grande cuisine ouverte linéaire et bicolore design en bois foncé avec un plan de travail en bois, sol en béton ciré et îlot.
Idée de décoration pour une grande cuisine ouverte linéaire et bicolore design en bois foncé avec un plan de travail en bois, sol en béton ciré et îlot.
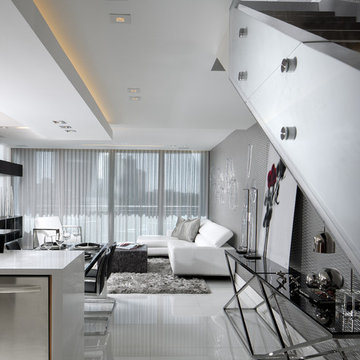
This is the overall view of the common spaces and living room. White glass floors are from Opustone. Black glass console tables with chrome frames are from Sharron Lewis. Accessories are from Michael Dawkins.
The custom-built stair case features white lacquered wood, wenge steps and glass railings (designed by RS3). Fabricated by Arlican Wood + MDV Glass. Modern dropped ceiling features contempoary recessed lighting and hidden LED strips. The silver metallic, wave-like wallpaper is from ROMO.
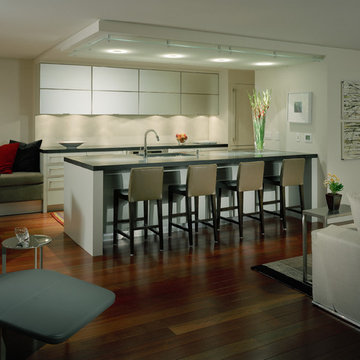
This condo was designed from a raw shell to the finished space you see in the photos - all elements were custom designed and made for this specific space. The interior architecture and furnishings were designed by our firm. If you have a condo space that requires a renovation please call us to discuss your needs. Please note that due to that volume of interest and client privacy we do not answer basic questions about materials, specifications, construction methods, or paint colors thank you for taking the time to review our projects.
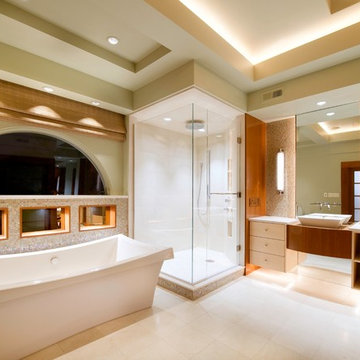
Craig Thompson Photography
Réalisation d'une salle de bain principale design en bois clair avec une vasque, un placard à porte plane, une baignoire indépendante, une douche d'angle, un carrelage multicolore, un mur beige et mosaïque.
Réalisation d'une salle de bain principale design en bois clair avec une vasque, un placard à porte plane, une baignoire indépendante, une douche d'angle, un carrelage multicolore, un mur beige et mosaïque.
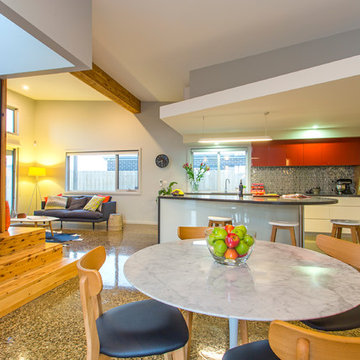
Réalisation d'une salle à manger ouverte sur le salon design de taille moyenne avec sol en béton ciré et un mur blanc.
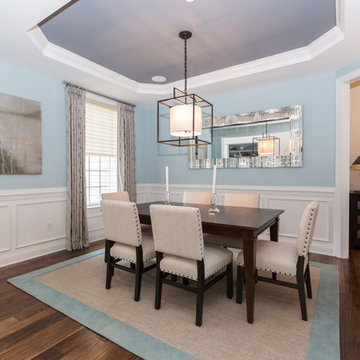
We highlighted the architecture with carefully selected paint colors for tray ceilings, c-scrolls on the stair tread skirt boards and millwork throughout the home.
Cool blues and oatmeal upholstered dining chairs enhance the softness of this cozy and traditional dining room.
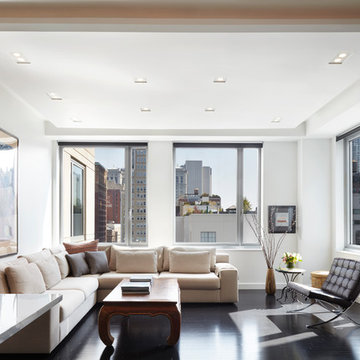
Idée de décoration pour un grand salon design ouvert avec un mur blanc, parquet foncé, un téléviseur fixé au mur, aucune cheminée et un sol marron.
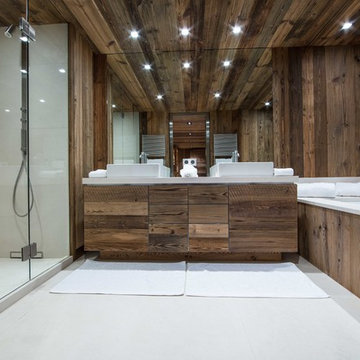
Dominique Gay
Cette photo montre une grande salle de bain montagne en bois foncé avec une baignoire encastrée, un mur marron et un lavabo posé.
Cette photo montre une grande salle de bain montagne en bois foncé avec une baignoire encastrée, un mur marron et un lavabo posé.
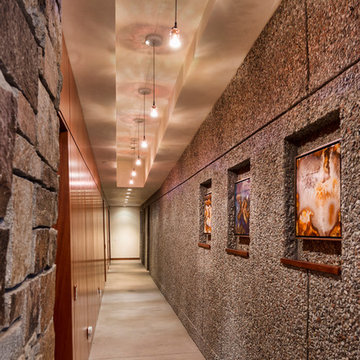
Aménagement d'un très grand couloir contemporain avec un mur marron, sol en béton ciré et un sol gris.
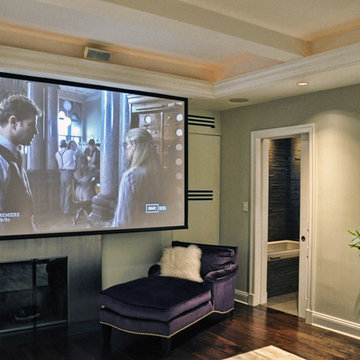
Aménagement d'une grande chambre parentale contemporaine avec un mur blanc, un sol en bois brun, une cheminée standard et un manteau de cheminée en métal.
Idées déco de maisons
1



















