Idées déco de maisons
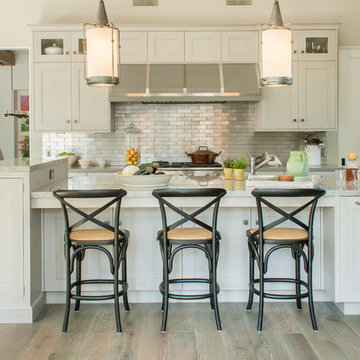
Roland Bishop Photography
We used Wood-Mode Cabinetry with a custom brushed “warm concrete” finish. The countertops are Sea Pearl quartzite and Haze CaeserStone. The floors are a French white oak custom tinted to just the right shade of gray.

The kitchen is designed for functionality with a 48” Subzero refrigerator and Wolf range. Add in the marble countertops and industrial pendants over the large island and you have a stunning area.
Rachael Boling Photography

Contemporary kitchen with natural cherry slab door cabinets. Glass backsplash by Walker Zanger. Rectractable window for indoor/outdoor living.
Photos by Don Anderson

Daniel O'Connor Photography
Idées déco pour une salle de bain classique en bois foncé avec un placard à porte shaker, un carrelage bleu, des carreaux en allumettes et un plan de toilette gris.
Idées déco pour une salle de bain classique en bois foncé avec un placard à porte shaker, un carrelage bleu, des carreaux en allumettes et un plan de toilette gris.

- CotY 2014 Regional Winner: Residential Kitchen Over $120,000
- CotY 2014 Dallas Chapter Winner: Residential Kitchen Over $120,000
Ken Vaughan - Vaughan Creative Media
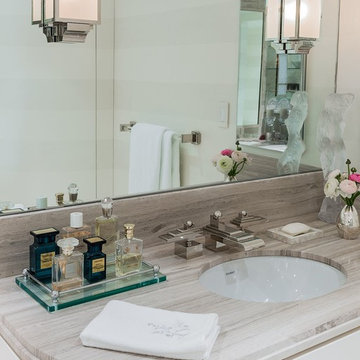
Master Bathroom Vanity detail
Photo: Michael J Lee
Inspiration pour une grande salle de bain traditionnelle avec un lavabo encastré, un placard à porte plane, des portes de placard blanches et un plan de toilette gris.
Inspiration pour une grande salle de bain traditionnelle avec un lavabo encastré, un placard à porte plane, des portes de placard blanches et un plan de toilette gris.
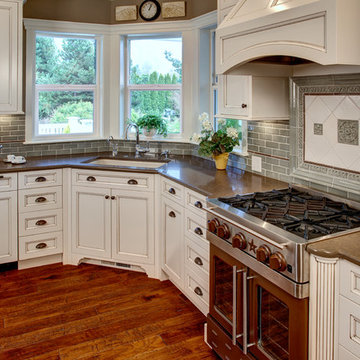
John G Wilbanks Photography
Cette photo montre une cuisine américaine encastrable chic en U avec un évier encastré, un placard avec porte à panneau encastré, des portes de placard blanches, une crédence en carrelage métro, un plan de travail en quartz modifié et une crédence grise.
Cette photo montre une cuisine américaine encastrable chic en U avec un évier encastré, un placard avec porte à panneau encastré, des portes de placard blanches, une crédence en carrelage métro, un plan de travail en quartz modifié et une crédence grise.
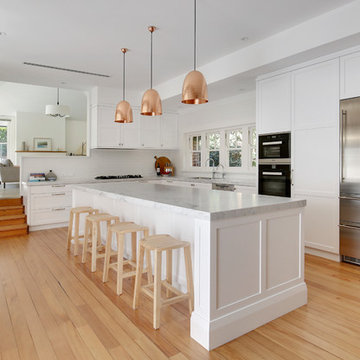
Classic shaker style kitchen for a Federation home in Killara.
Photos: Paul Worsley @ Live By The Sea
Aménagement d'une grande cuisine américaine classique en L avec un évier 2 bacs, un placard à porte shaker, des portes de placard blanches, plan de travail en marbre, une crédence blanche, une crédence en céramique, un électroménager en acier inoxydable, parquet clair, îlot et un sol jaune.
Aménagement d'une grande cuisine américaine classique en L avec un évier 2 bacs, un placard à porte shaker, des portes de placard blanches, plan de travail en marbre, une crédence blanche, une crédence en céramique, un électroménager en acier inoxydable, parquet clair, îlot et un sol jaune.

A couple with two young children appointed FPA to refurbish a large semi detached Victorian house in Wimbledon Park. The property, arranged on four split levels, had already been extended in 2007 by the previous owners.
The clients only wished to have the interiors updated to create a contemporary family room. However, FPA interpreted the brief as an opportunity also to refine the appearance of the existing side extension overlooking the patio and devise a new external family room, framed by red cedar clap boards, laid to suggest a chevron floor pattern.
The refurbishment of the interior creates an internal contemporary family room at the lower ground floor by employing a simple, yet elegant, selection of materials as the instrument to redirect the focus of the house towards the patio and the garden: light coloured European Oak floor is paired with natural Oak and white lacquered panelling and Lava Stone to produce a calming and serene space.
The solid corner of the extension is removed and a new sliding door set is put in to reduce the separation between inside and outside.
Photo by Gianluca Maver

Danny Piassick
Aménagement d'une cuisine américaine rétro en bois brun et U de taille moyenne avec un placard à porte plane, un évier encastré, une crédence grise, un électroménager en acier inoxydable, sol en béton ciré, îlot, un plan de travail en béton, une crédence en mosaïque et un sol gris.
Aménagement d'une cuisine américaine rétro en bois brun et U de taille moyenne avec un placard à porte plane, un évier encastré, une crédence grise, un électroménager en acier inoxydable, sol en béton ciré, îlot, un plan de travail en béton, une crédence en mosaïque et un sol gris.
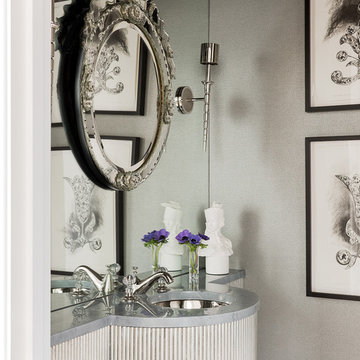
Photographer: Michael Lee
Inspiration pour un petit WC et toilettes traditionnel avec un mur gris, un lavabo encastré, un plan de toilette en surface solide et un plan de toilette gris.
Inspiration pour un petit WC et toilettes traditionnel avec un mur gris, un lavabo encastré, un plan de toilette en surface solide et un plan de toilette gris.

Cette photo montre une grande salle de bain principale craftsman en bois brun avec un placard avec porte à panneau encastré, une baignoire indépendante, un mur beige, un lavabo encastré, un plan de toilette en granite, un sol en ardoise, un carrelage gris, des dalles de pierre, WC séparés et un sol multicolore.
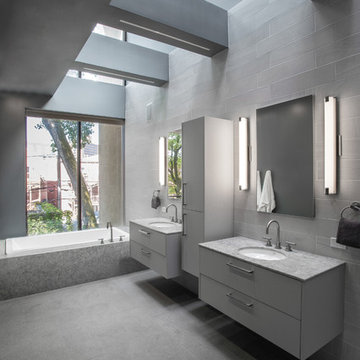
Réalisation d'une grande salle de bain principale design avec un placard à porte plane, des portes de placard grises, une baignoire encastrée, un carrelage gris, des carreaux de porcelaine, un mur gris, un sol en carrelage de céramique, un lavabo encastré, un plan de toilette en quartz modifié, un sol gris et un plan de toilette gris.
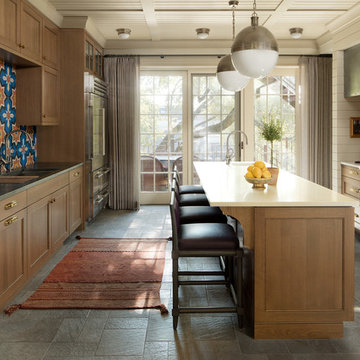
Jeremy Witteveen
Idées déco pour une cuisine parallèle classique en bois brun avec un évier encastré, un placard avec porte à panneau encastré, une crédence bleue, un électroménager de couleur, îlot, un sol gris et un plan de travail blanc.
Idées déco pour une cuisine parallèle classique en bois brun avec un évier encastré, un placard avec porte à panneau encastré, une crédence bleue, un électroménager de couleur, îlot, un sol gris et un plan de travail blanc.
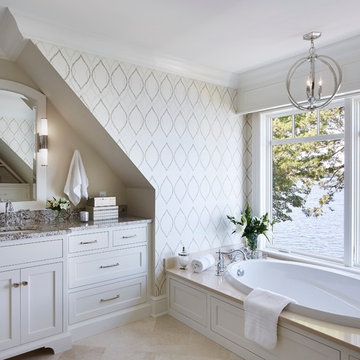
Idées déco pour une salle d'eau classique de taille moyenne avec un placard à porte shaker, des portes de placard blanches, une baignoire posée, un lavabo encastré et un plan de toilette gris.

http://mollywinnphotography.com
Réalisation d'une cuisine champêtre de taille moyenne avec un évier de ferme, un plan de travail en béton, une crédence blanche, une crédence en carrelage métro, un électroménager en acier inoxydable, un sol en bois brun, des portes de placard blanches et un placard sans porte.
Réalisation d'une cuisine champêtre de taille moyenne avec un évier de ferme, un plan de travail en béton, une crédence blanche, une crédence en carrelage métro, un électroménager en acier inoxydable, un sol en bois brun, des portes de placard blanches et un placard sans porte.
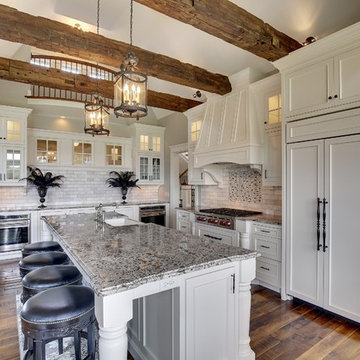
Scott Hutchinson & Spacecrafting
Cette image montre une grande cuisine ouverte encastrable traditionnelle en L avec un évier de ferme, des portes de placard blanches, îlot, un placard avec porte à panneau encastré, une crédence blanche, parquet foncé et une crédence en pierre calcaire.
Cette image montre une grande cuisine ouverte encastrable traditionnelle en L avec un évier de ferme, des portes de placard blanches, îlot, un placard avec porte à panneau encastré, une crédence blanche, parquet foncé et une crédence en pierre calcaire.
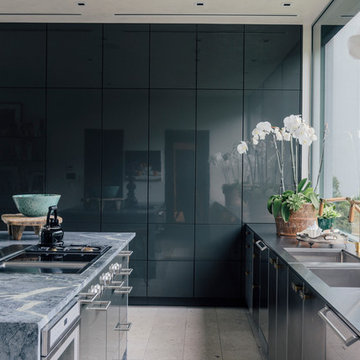
Interior Designer: Garrett Hunter
Inspiration pour une cuisine parallèle design avec un évier encastré, un placard à porte plane, îlot, un plan de travail en calcaire, un électroménager en acier inoxydable, un sol en carrelage de porcelaine et un sol gris.
Inspiration pour une cuisine parallèle design avec un évier encastré, un placard à porte plane, îlot, un plan de travail en calcaire, un électroménager en acier inoxydable, un sol en carrelage de porcelaine et un sol gris.
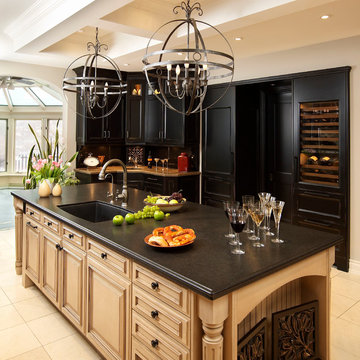
Mark Mercado
Idée de décoration pour une cuisine américaine encastrable tradition avec un évier encastré, un placard avec porte à panneau surélevé, des portes de placard noires et un plan de travail en quartz modifié.
Idée de décoration pour une cuisine américaine encastrable tradition avec un évier encastré, un placard avec porte à panneau surélevé, des portes de placard noires et un plan de travail en quartz modifié.
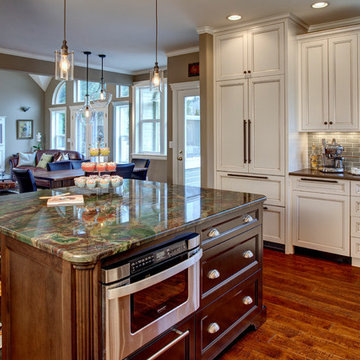
John G Wilbanks Photography
Idée de décoration pour une cuisine américaine encastrable tradition en U avec un évier encastré, un placard avec porte à panneau encastré, des portes de placard blanches, une crédence en carrelage métro, un plan de travail en granite et une crédence grise.
Idée de décoration pour une cuisine américaine encastrable tradition en U avec un évier encastré, un placard avec porte à panneau encastré, des portes de placard blanches, une crédence en carrelage métro, un plan de travail en granite et une crédence grise.
Idées déco de maisons
2


















