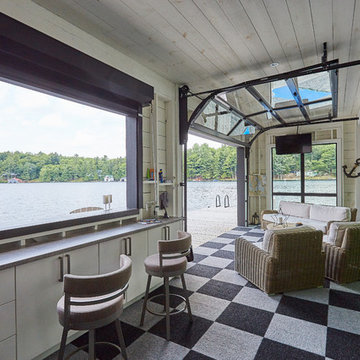Idées déco de maisons

Lake Front Country Estate Outdoor Living, designed by Tom Markalunas, built by Resort Custom Homes. Photography by Rachael Boling.
Réalisation d'une grande terrasse arrière tradition avec des pavés en pierre naturelle et une extension de toiture.
Réalisation d'une grande terrasse arrière tradition avec des pavés en pierre naturelle et une extension de toiture.
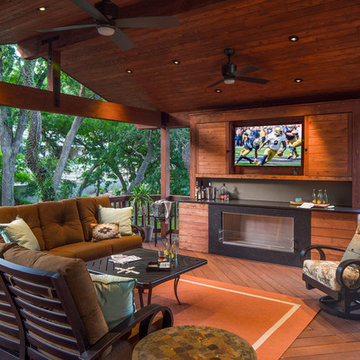
photography by Tre Dunham
Idée de décoration pour une terrasse arrière design de taille moyenne avec un foyer extérieur et une extension de toiture.
Idée de décoration pour une terrasse arrière design de taille moyenne avec un foyer extérieur et une extension de toiture.

Infinity pool with outdoor living room, cabana, and two in-pool fountains and firebowls.
Signature Estate featuring modern, warm, and clean-line design, with total custom details and finishes. The front includes a serene and impressive atrium foyer with two-story floor to ceiling glass walls and multi-level fire/water fountains on either side of the grand bronze aluminum pivot entry door. Elegant extra-large 47'' imported white porcelain tile runs seamlessly to the rear exterior pool deck, and a dark stained oak wood is found on the stairway treads and second floor. The great room has an incredible Neolith onyx wall and see-through linear gas fireplace and is appointed perfectly for views of the zero edge pool and waterway. The center spine stainless steel staircase has a smoked glass railing and wood handrail.
Photo courtesy Royal Palm Properties

Craig Westerman
Cette image montre une grande terrasse arrière traditionnelle avec un garde-corps en matériaux mixtes.
Cette image montre une grande terrasse arrière traditionnelle avec un garde-corps en matériaux mixtes.

Jeri Koegel
Aménagement d'une grande terrasse arrière contemporaine avec un foyer extérieur, des pavés en béton et une extension de toiture.
Aménagement d'une grande terrasse arrière contemporaine avec un foyer extérieur, des pavés en béton et une extension de toiture.
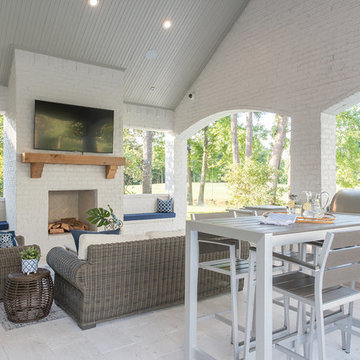
Réalisation d'une grande terrasse arrière marine avec du carrelage et une extension de toiture.
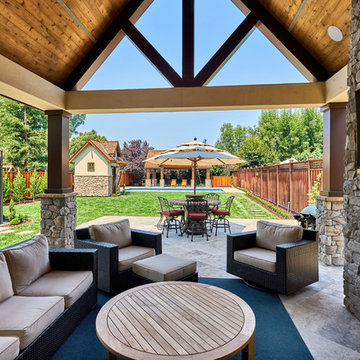
Major Remodel and Addition to a Charming French Country Style Home in Willow Glen
Architect: Robin McCarthy, Arch Studio, Inc.
Construction: Joe Arena Construction
Photography by Mark Pinkerton
Photography by Mark Pinkerton
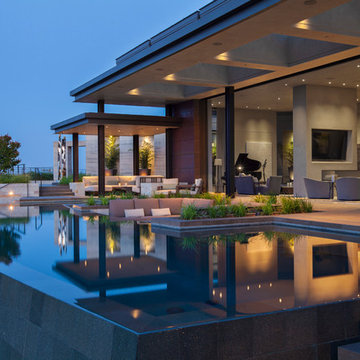
Interior Designer Jacques Saint Dizier
Landscape Architect Dustin Moore of Strata
while with Suzman Cole Design Associates
Frank Paul Perez, Red Lily Studios
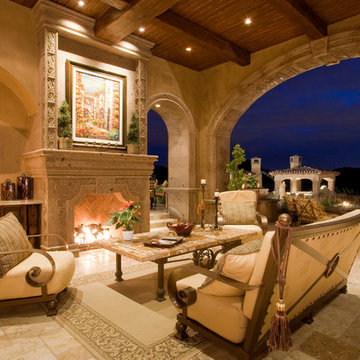
This Italian Villa outdoor living space features a built-in fireplace with multiple areas for seating.
Exemple d'un très grand porche d'entrée de maison méditerranéen avec un foyer extérieur, du carrelage et une extension de toiture.
Exemple d'un très grand porche d'entrée de maison méditerranéen avec un foyer extérieur, du carrelage et une extension de toiture.
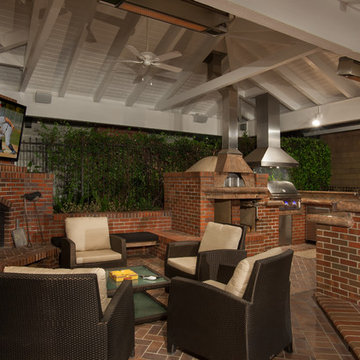
Larny Mack
Inspiration pour une terrasse arrière traditionnelle avec une cuisine d'été, des pavés en brique et une extension de toiture.
Inspiration pour une terrasse arrière traditionnelle avec une cuisine d'été, des pavés en brique et une extension de toiture.
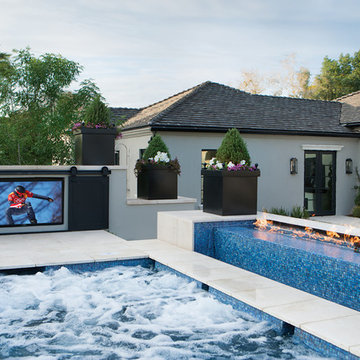
Outdoor living
Aménagement d'un couloir de nage arrière contemporain de taille moyenne et rectangle avec des pavés en pierre naturelle et un point d'eau.
Aménagement d'un couloir de nage arrière contemporain de taille moyenne et rectangle avec des pavés en pierre naturelle et un point d'eau.

This Neo-prairie style home with its wide overhangs and well shaded bands of glass combines the openness of an island getaway with a “C – shaped” floor plan that gives the owners much needed privacy on a 78’ wide hillside lot. Photos by James Bruce and Merrick Ales.
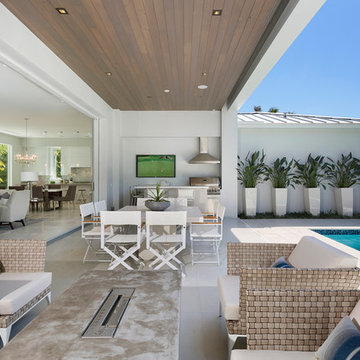
Patio
Cette image montre une terrasse arrière design de taille moyenne avec une cuisine d'été, une extension de toiture et des pavés en béton.
Cette image montre une terrasse arrière design de taille moyenne avec une cuisine d'été, une extension de toiture et des pavés en béton.
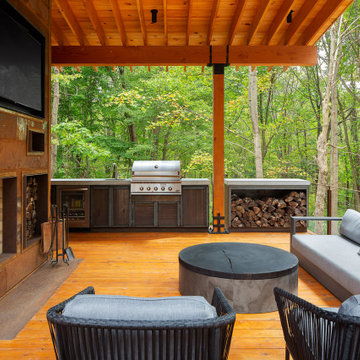
Réalisation d'une grande terrasse latérale chalet avec une extension de toiture.
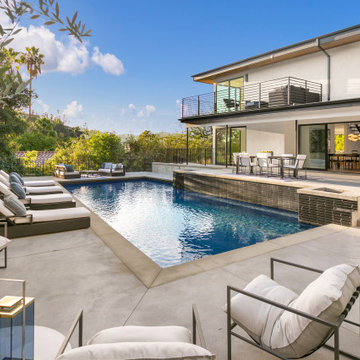
Contemporary California Residence, set in the Mullholland Hills.
Design & Build by Racing Green Group.
Listed by Dougal Murray & Jonathan Waud.
Idées déco pour un grand couloir de nage arrière contemporain rectangle avec un point d'eau et une dalle de béton.
Idées déco pour un grand couloir de nage arrière contemporain rectangle avec un point d'eau et une dalle de béton.
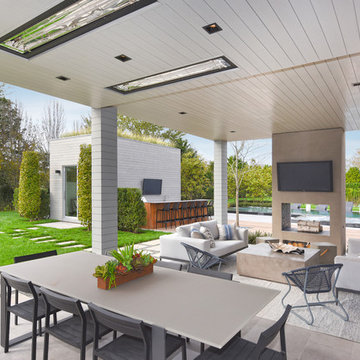
Cette photo montre une très grande terrasse arrière tendance avec une cheminée.

The genesis of design for this desert retreat was the informal dining area in which the clients, along with family and friends, would gather.
Located in north Scottsdale’s prestigious Silverleaf, this ranch hacienda offers 6,500 square feet of gracious hospitality for family and friends. Focused around the informal dining area, the home’s living spaces, both indoor and outdoor, offer warmth of materials and proximity for expansion of the casual dining space that the owners envisioned for hosting gatherings to include their two grown children, parents, and many friends.
The kitchen, adjacent to the informal dining, serves as the functioning heart of the home and is open to the great room, informal dining room, and office, and is mere steps away from the outdoor patio lounge and poolside guest casita. Additionally, the main house master suite enjoys spectacular vistas of the adjacent McDowell mountains and distant Phoenix city lights.
The clients, who desired ample guest quarters for their visiting adult children, decided on a detached guest casita featuring two bedroom suites, a living area, and a small kitchen. The guest casita’s spectacular bedroom mountain views are surpassed only by the living area views of distant mountains seen beyond the spectacular pool and outdoor living spaces.
Project Details | Desert Retreat, Silverleaf – Scottsdale, AZ
Architect: C.P. Drewett, AIA, NCARB; Drewett Works, Scottsdale, AZ
Builder: Sonora West Development, Scottsdale, AZ
Photographer: Dino Tonn
Featured in Phoenix Home and Garden, May 2015, “Sporting Style: Golf Enthusiast Christie Austin Earns Top Scores on the Home Front”
See more of this project here: http://drewettworks.com/desert-retreat-at-silverleaf/
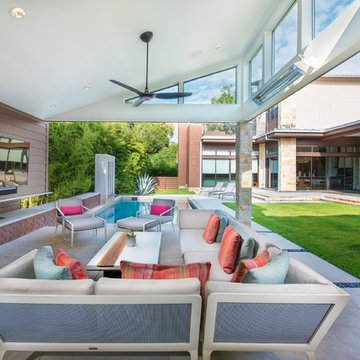
Réalisation d'une terrasse arrière design de taille moyenne avec un foyer extérieur, une dalle de béton et un auvent.
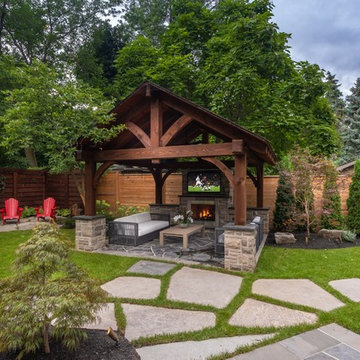
Cameron Street Photography
Réalisation d'une très grande terrasse arrière tradition avec une cheminée, des pavés en pierre naturelle et un gazebo ou pavillon.
Réalisation d'une très grande terrasse arrière tradition avec une cheminée, des pavés en pierre naturelle et un gazebo ou pavillon.
Idées déco de maisons
1



















