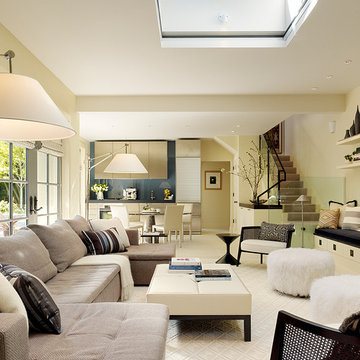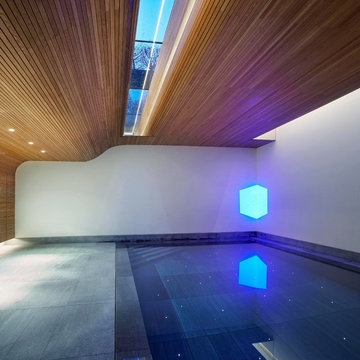Idées déco de maisons
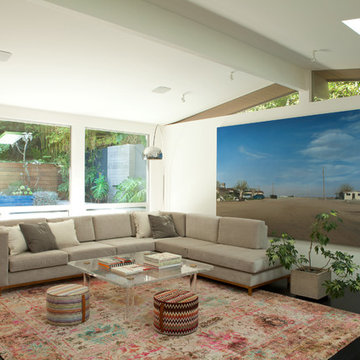
Dutton Architects did an extensive renovation of a post and beam mid-century modern house in the canyons of Beverly Hills. The house was brought down to the studs, with new interior and exterior finishes, windows and doors, lighting, etc. A secure exterior door allows the visitor to enter into a garden before arriving at a glass wall and door that leads inside, allowing the house to feel as if the front garden is part of the interior space. Similarly, large glass walls opening to a new rear gardena and pool emphasizes the indoor-outdoor qualities of this house. photos by Undine Prohl
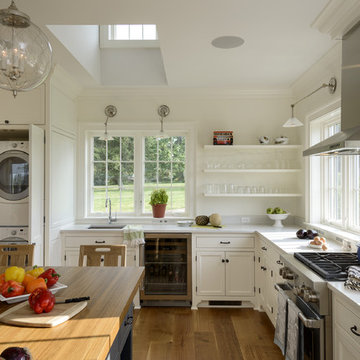
Rob Karosis
Exemple d'une cuisine nature fermée avec un évier encastré, un placard avec porte à panneau encastré, des portes de placard blanches, une crédence blanche, un électroménager en acier inoxydable, un sol en bois brun, îlot et machine à laver.
Exemple d'une cuisine nature fermée avec un évier encastré, un placard avec porte à panneau encastré, des portes de placard blanches, une crédence blanche, un électroménager en acier inoxydable, un sol en bois brun, îlot et machine à laver.
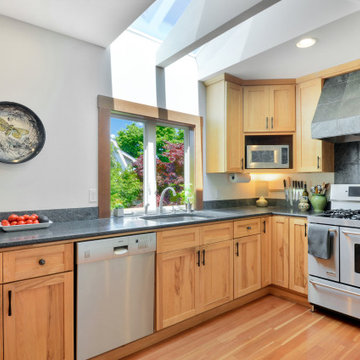
Updated kitchen inside of a North Tacoma luxury home.
Aménagement d'une grande cuisine contemporaine en U et bois brun avec un plan de travail en granite, un électroménager en acier inoxydable, un évier encastré, un placard à porte shaker, une crédence grise, un sol en bois brun, aucun îlot, un sol marron et un plan de travail gris.
Aménagement d'une grande cuisine contemporaine en U et bois brun avec un plan de travail en granite, un électroménager en acier inoxydable, un évier encastré, un placard à porte shaker, une crédence grise, un sol en bois brun, aucun îlot, un sol marron et un plan de travail gris.

The previous kitchen was the result of an 80's remodel, complete with dropped ceiling. We opened up the space and re-configured the entire kitchen to include a large island.
The cabinetry is all custom. Double oven and range from Miele. SubZero fridge. The backsplash tile is from Heath Ceramics in LA. The Velux skylights are operable and have solar-powered shades.
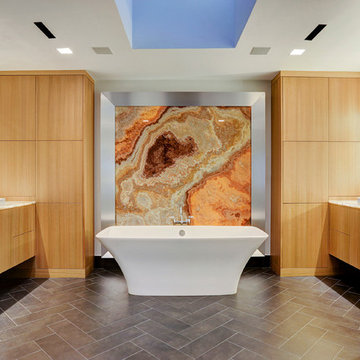
6 x 20 Gun Metal Tile in a harringbone pattern centered with Transitional Freestanding Tub & Kilimanjiaro Onyx Hung Slab Accented with a Custom Aluminum Frame. This Bathroom Highlights Bentwood Custom Cabinets, Designer Plumbing & Electrical Fixtures on Ice Pearl Quartzite
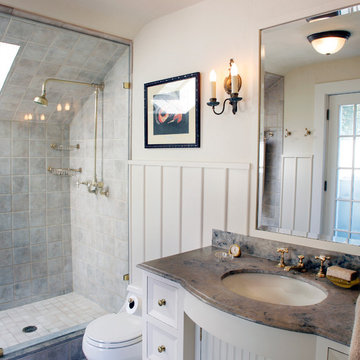
Exemple d'une salle de bain chic de taille moyenne avec des portes de placard blanches, un mur blanc, un lavabo encastré, un placard avec porte à panneau encastré, un plan de toilette en granite, WC à poser, un carrelage gris et des carreaux de céramique.
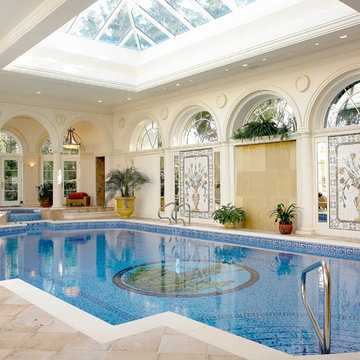
Tony Soluri
Idée de décoration pour une grande piscine intérieure tradition.
Idée de décoration pour une grande piscine intérieure tradition.
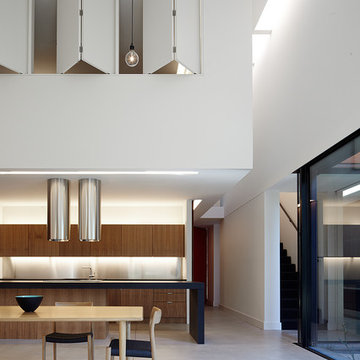
Peter Clarke
Idées déco pour une très grande salle à manger ouverte sur la cuisine contemporaine avec sol en béton ciré.
Idées déco pour une très grande salle à manger ouverte sur la cuisine contemporaine avec sol en béton ciré.
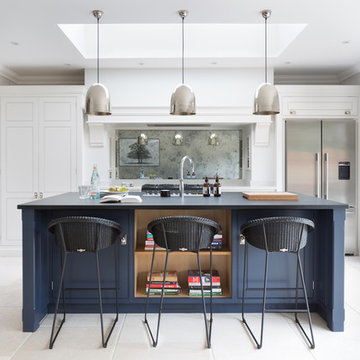
The Spenlow kitchen design really suits the classic contemporary feel of this Victorian family home in Chelmsford, Essex. With two young children, the homeowners wanted a versatile space that was suitable for everyday family life but also somewhere they could entertain family and friends easily.
Embracing the classic H|M design values of symmetry, simplicity, proportion and restraint, the Spenlow design is an understated, contemporary take on classic English cabinetry design. With metallic accents throughout – from the pendant lighting, to the polished nickel hardware, this design is the perfect balance of classic and contemporary.
Photo Credit: Paul Craig
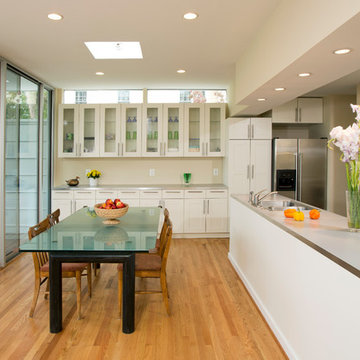
The contemporary addition to this traditional Cape Cod styled home in Bethesda, Maryland features a glass wall with sliding doors. Recessed lighting, a skylight, and extra window fill the space with light. White custom cabinetry provides sleek storage. The open galley kitchen makes this feel like an eat-in kitchen rather than separate kitchen and dining room.
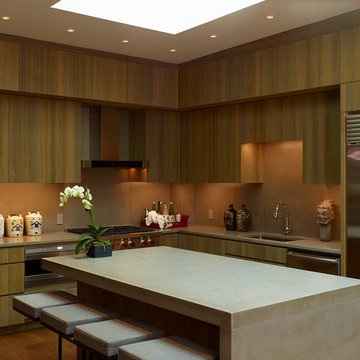
John Linden
Idée de décoration pour une grande cuisine design en L et bois brun avec un évier encastré, un placard à porte plane, un électroménager en acier inoxydable, un sol en bois brun et îlot.
Idée de décoration pour une grande cuisine design en L et bois brun avec un évier encastré, un placard à porte plane, un électroménager en acier inoxydable, un sol en bois brun et îlot.
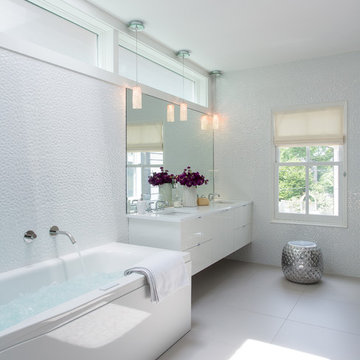
Eric Roth
Exemple d'une grande salle de bain principale tendance avec un lavabo encastré, un placard à porte plane, des portes de placard blanches, un mur blanc, une baignoire indépendante, un sol en carrelage de porcelaine, un plan de toilette en surface solide, un plan de toilette blanc et une fenêtre.
Exemple d'une grande salle de bain principale tendance avec un lavabo encastré, un placard à porte plane, des portes de placard blanches, un mur blanc, une baignoire indépendante, un sol en carrelage de porcelaine, un plan de toilette en surface solide, un plan de toilette blanc et une fenêtre.
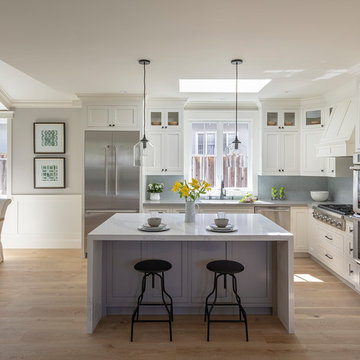
Architecture & Interior Design By Arch Studio, Inc.
Photography by Eric Rorer
Aménagement d'une petite cuisine ouverte campagne en L avec un évier encastré, un placard à porte shaker, des portes de placard blanches, un plan de travail en quartz modifié, une crédence bleue, une crédence en céramique, un électroménager en acier inoxydable, parquet clair, îlot, un sol beige et un plan de travail blanc.
Aménagement d'une petite cuisine ouverte campagne en L avec un évier encastré, un placard à porte shaker, des portes de placard blanches, un plan de travail en quartz modifié, une crédence bleue, une crédence en céramique, un électroménager en acier inoxydable, parquet clair, îlot, un sol beige et un plan de travail blanc.
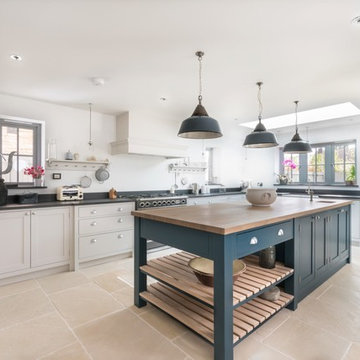
Classic Shaker, Hand Painted, Solid Timber construction
Double Bowl Belfast Sink, Perrin & Rowe taps
Honed African Granite Worktops and Solid Wood Island
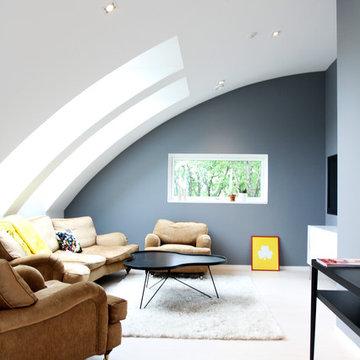
Inspiration pour une grande salle de séjour nordique fermée avec un mur gris, parquet peint, aucune cheminée et un téléviseur fixé au mur.
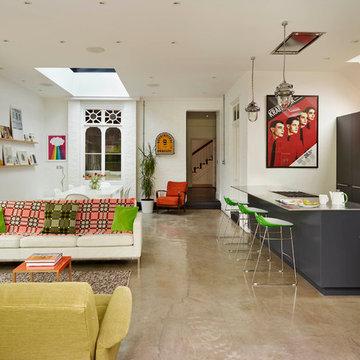
Urbo matt lacquer kitchen in Dulux 30BB 10 019 with stainless steel worksurface.
Cette image montre une grande cuisine ouverte design avec un évier encastré, un placard à porte plane, des portes de placard grises, un plan de travail en inox, une crédence blanche, une crédence en céramique, un électroménager en acier inoxydable et îlot.
Cette image montre une grande cuisine ouverte design avec un évier encastré, un placard à porte plane, des portes de placard grises, un plan de travail en inox, une crédence blanche, une crédence en céramique, un électroménager en acier inoxydable et îlot.
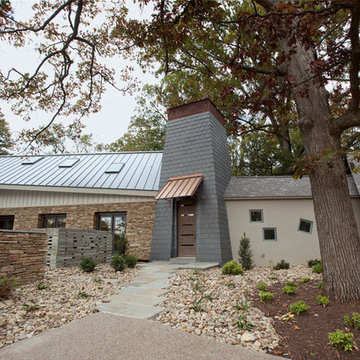
Osborn Photographic Illustration , Inc.
Architect, Kent V Thompson, AIA;
Gillard Construction
Idée de décoration pour une grande façade de maison grise design en pierre à un étage.
Idée de décoration pour une grande façade de maison grise design en pierre à un étage.

Réalisation d'une salle à manger ouverte sur la cuisine design de taille moyenne avec un mur gris, un sol en carrelage de céramique, un sol gris et éclairage.
Idées déco de maisons
8



















