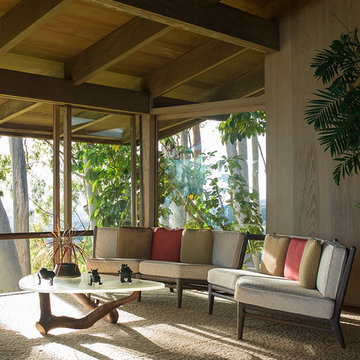Idées déco de maisons
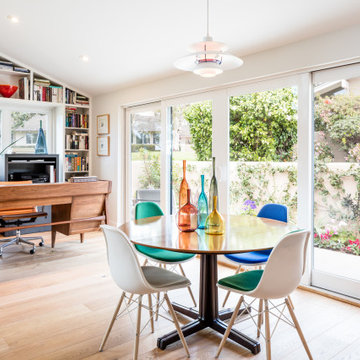
Exemple d'une salle à manger tendance de taille moyenne avec un mur blanc, un sol en bois brun et un sol marron.

In 2014, we were approached by a couple to achieve a dream space within their existing home. They wanted to expand their existing bar, wine, and cigar storage into a new one-of-a-kind room. Proud of their Italian heritage, they also wanted to bring an “old-world” feel into this project to be reminded of the unique character they experienced in Italian cellars. The dramatic tone of the space revolves around the signature piece of the project; a custom milled stone spiral stair that provides access from the first floor to the entry of the room. This stair tower features stone walls, custom iron handrails and spindles, and dry-laid milled stone treads and riser blocks. Once down the staircase, the entry to the cellar is through a French door assembly. The interior of the room is clad with stone veneer on the walls and a brick barrel vault ceiling. The natural stone and brick color bring in the cellar feel the client was looking for, while the rustic alder beams, flooring, and cabinetry help provide warmth. The entry door sequence is repeated along both walls in the room to provide rhythm in each ceiling barrel vault. These French doors also act as wine and cigar storage. To allow for ample cigar storage, a fully custom walk-in humidor was designed opposite the entry doors. The room is controlled by a fully concealed, state-of-the-art HVAC smoke eater system that allows for cigar enjoyment without any odor.
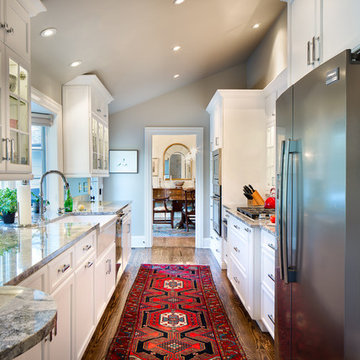
Deborah Scannell Photography,
Palladium Builders, Jim Selmonsberger
Idée de décoration pour une cuisine parallèle tradition fermée et de taille moyenne avec un évier de ferme, un placard avec porte à panneau encastré, des portes de placard blanches, un plan de travail en granite, un électroménager en acier inoxydable, parquet foncé, aucun îlot et un sol marron.
Idée de décoration pour une cuisine parallèle tradition fermée et de taille moyenne avec un évier de ferme, un placard avec porte à panneau encastré, des portes de placard blanches, un plan de travail en granite, un électroménager en acier inoxydable, parquet foncé, aucun îlot et un sol marron.
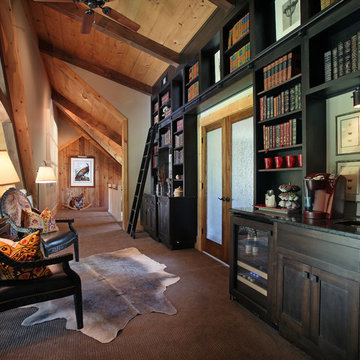
The second floor loft serves as a library and transition space for the guest room and private study. The rain glass French doors allow natural light to brighten the loft.

Exemple d'une salle de bain montagne avec une baignoire indépendante, des dalles de pierre, un mur beige, un sol en bois brun et un plan de toilette en marbre.
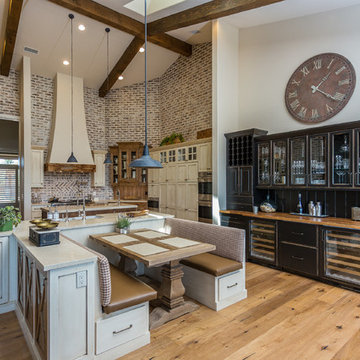
Bella Vita Photography
Cette photo montre une grande cuisine américaine nature avec un placard à porte shaker, des portes de placard beiges, une crédence en brique, un électroménager en acier inoxydable, un sol en bois brun et un plan de travail beige.
Cette photo montre une grande cuisine américaine nature avec un placard à porte shaker, des portes de placard beiges, une crédence en brique, un électroménager en acier inoxydable, un sol en bois brun et un plan de travail beige.

Cette photo montre une grande cuisine ouverte tendance en L avec un évier encastré, un placard à porte shaker, un plan de travail en quartz, une crédence en dalle de pierre, îlot, un sol marron, un plafond voûté, des portes de placard blanches, une crédence beige, un électroménager en acier inoxydable, parquet foncé et un plan de travail beige.
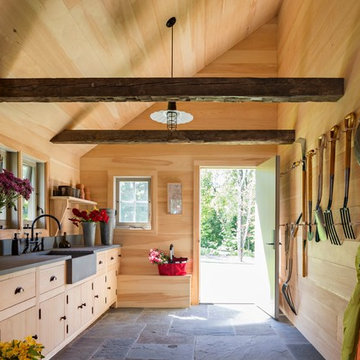
"BEST OF HOUZZ 2018, SHED" This sunny potting shed features bluestone floors, walls sheathed in white pine and Shaker pegs for hanging gardening tools.
Robert Benson Photography

Dave Fox Design Build Remodelers
This room addition encompasses many uses for these homeowners. From great room, to sunroom, to parlor, and gathering/entertaining space; it’s everything they were missing, and everything they desired. This multi-functional room leads out to an expansive outdoor living space complete with a full working kitchen, fireplace, and large covered dining space. The vaulted ceiling in this room gives a dramatic feel, while the stained pine keeps the room cozy and inviting. The large windows bring the outside in with natural light and expansive views of the manicured landscaping.
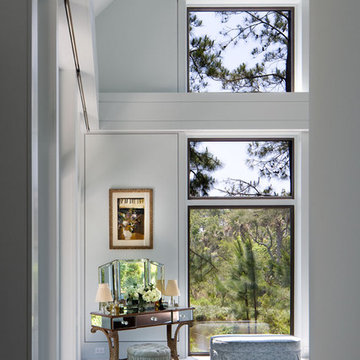
Detail view of Master Bedroom framing view to pond.
Exemple d'une chambre tendance avec un mur gris.
Exemple d'une chambre tendance avec un mur gris.
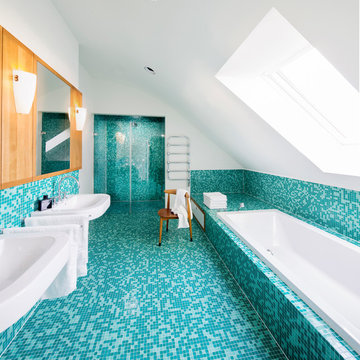
Cette photo montre une grande douche en alcôve principale tendance en bois brun avec un lavabo de ferme, une baignoire posée, mosaïque, un mur blanc, un sol en carrelage de terre cuite, un placard à porte plane et un sol turquoise.
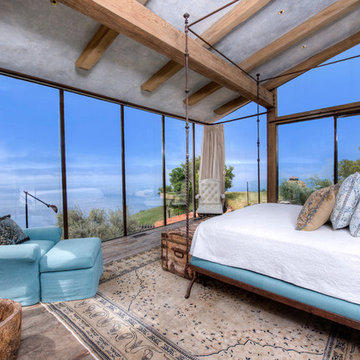
Breathtaking views of the incomparable Big Sur Coast, this classic Tuscan design of an Italian farmhouse, combined with a modern approach creates an ambiance of relaxed sophistication for this magnificent 95.73-acre, private coastal estate on California’s Coastal Ridge. Five-bedroom, 5.5-bath, 7,030 sq. ft. main house, and 864 sq. ft. caretaker house over 864 sq. ft. of garage and laundry facility. Commanding a ridge above the Pacific Ocean and Post Ranch Inn, this spectacular property has sweeping views of the California coastline and surrounding hills. “It’s as if a contemporary house were overlaid on a Tuscan farm-house ruin,” says decorator Craig Wright who created the interiors. The main residence was designed by renowned architect Mickey Muenning—the architect of Big Sur’s Post Ranch Inn, —who artfully combined the contemporary sensibility and the Tuscan vernacular, featuring vaulted ceilings, stained concrete floors, reclaimed Tuscan wood beams, antique Italian roof tiles and a stone tower. Beautifully designed for indoor/outdoor living; the grounds offer a plethora of comfortable and inviting places to lounge and enjoy the stunning views. No expense was spared in the construction of this exquisite estate.
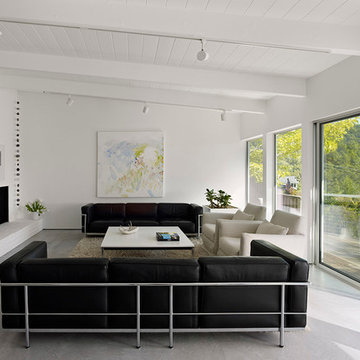
Bruce Damonte
Idée de décoration pour un salon minimaliste ouvert avec une cheminée d'angle, une bibliothèque ou un coin lecture, un mur blanc, sol en béton ciré, un manteau de cheminée en plâtre et un téléviseur encastré.
Idée de décoration pour un salon minimaliste ouvert avec une cheminée d'angle, une bibliothèque ou un coin lecture, un mur blanc, sol en béton ciré, un manteau de cheminée en plâtre et un téléviseur encastré.

Linda McDougald, principal and lead designer of Linda McDougald Design l Postcard from Paris Home, re-designed and renovated her home, which now showcases an innovative mix of contemporary and antique furnishings set against a dramatic linen, white, and gray palette.
The English country home features floors of dark-stained oak, white painted hardwood, and Lagos Azul limestone. Antique lighting marks most every room, each of which is filled with exquisite antiques from France. At the heart of the re-design was an extensive kitchen renovation, now featuring a La Cornue Chateau range, Sub-Zero and Miele appliances, custom cabinetry, and Waterworks tile.
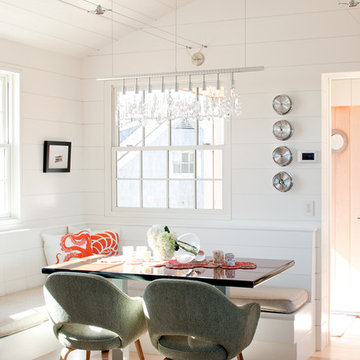
A compact dining room. The table retracts and converts into a guest bed.
Aménagement d'une petite salle à manger ouverte sur la cuisine bord de mer avec un mur blanc et parquet clair.
Aménagement d'une petite salle à manger ouverte sur la cuisine bord de mer avec un mur blanc et parquet clair.
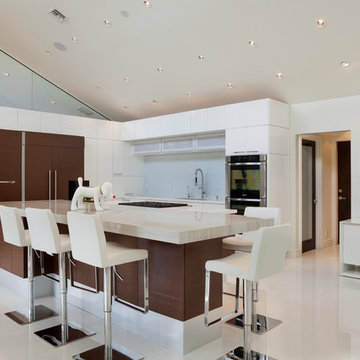
Inspiration pour une grande cuisine américaine bicolore minimaliste en L avec un placard à porte plane, des portes de placard blanches, un électroménager en acier inoxydable, îlot, un sol blanc, un évier encastré, plan de travail en marbre, une crédence blanche, une crédence en céramique et un sol en carrelage de porcelaine.
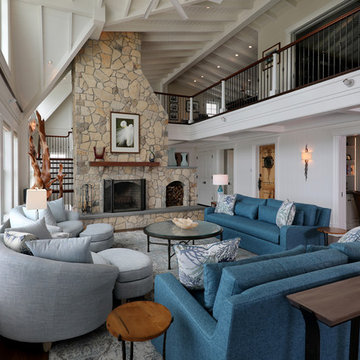
Aménagement d'un très grand salon bord de mer ouvert avec un mur blanc, un sol en bois brun, un manteau de cheminée en pierre et une salle de réception.
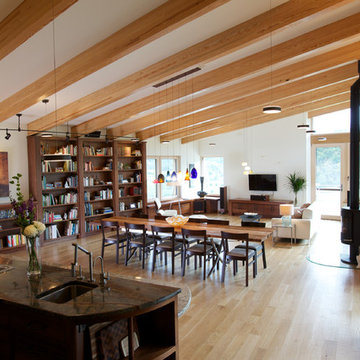
Brett Winter Lemon Photography
Idées déco pour une salle de séjour contemporaine ouverte avec un mur blanc et parquet clair.
Idées déco pour une salle de séjour contemporaine ouverte avec un mur blanc et parquet clair.
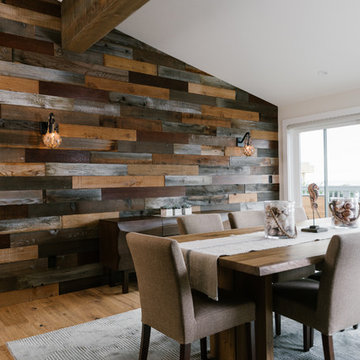
Wood re-used from demolition. this home had not been updated since the late 60's when it was built. Dining room looks out to the Pacific Ocean.
Idées déco pour une grande salle à manger ouverte sur le salon bord de mer avec parquet foncé, un mur multicolore et éclairage.
Idées déco pour une grande salle à manger ouverte sur le salon bord de mer avec parquet foncé, un mur multicolore et éclairage.
Idées déco de maisons
1



















